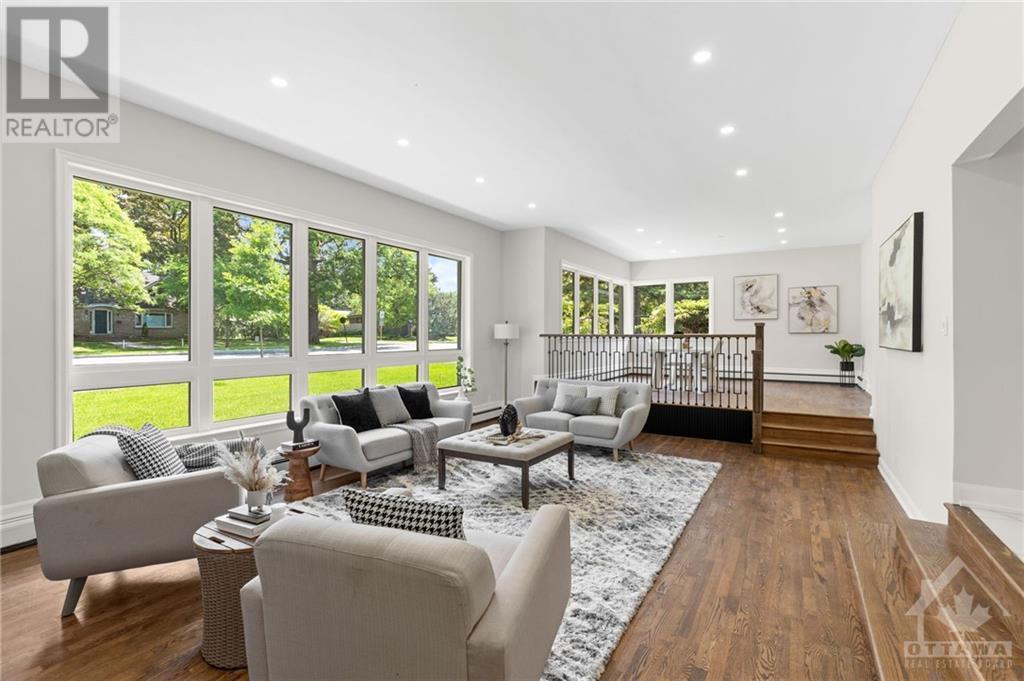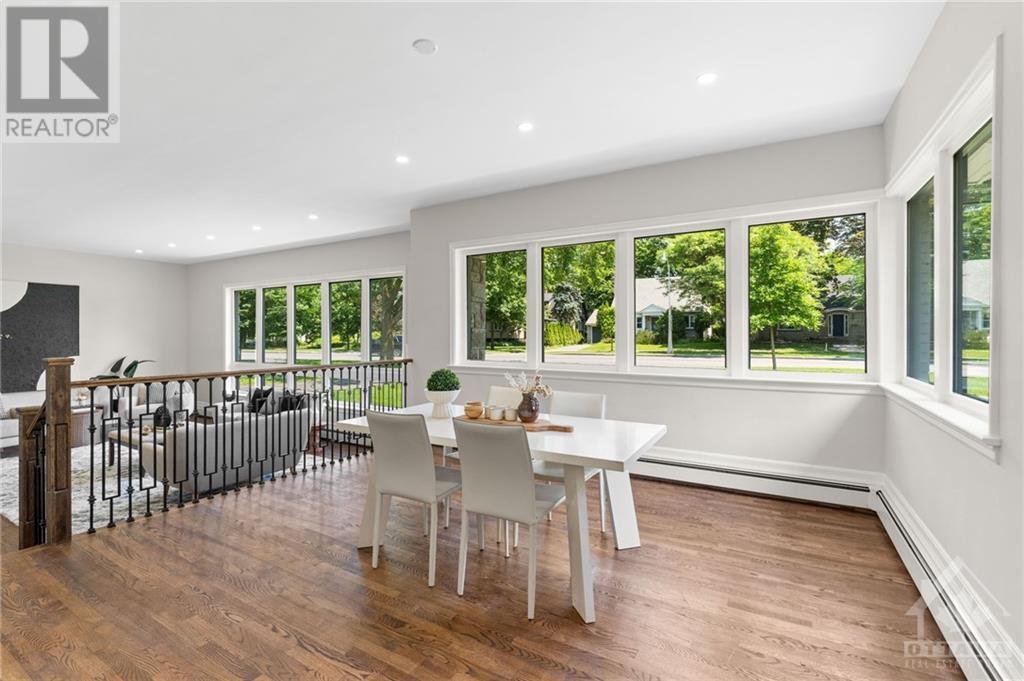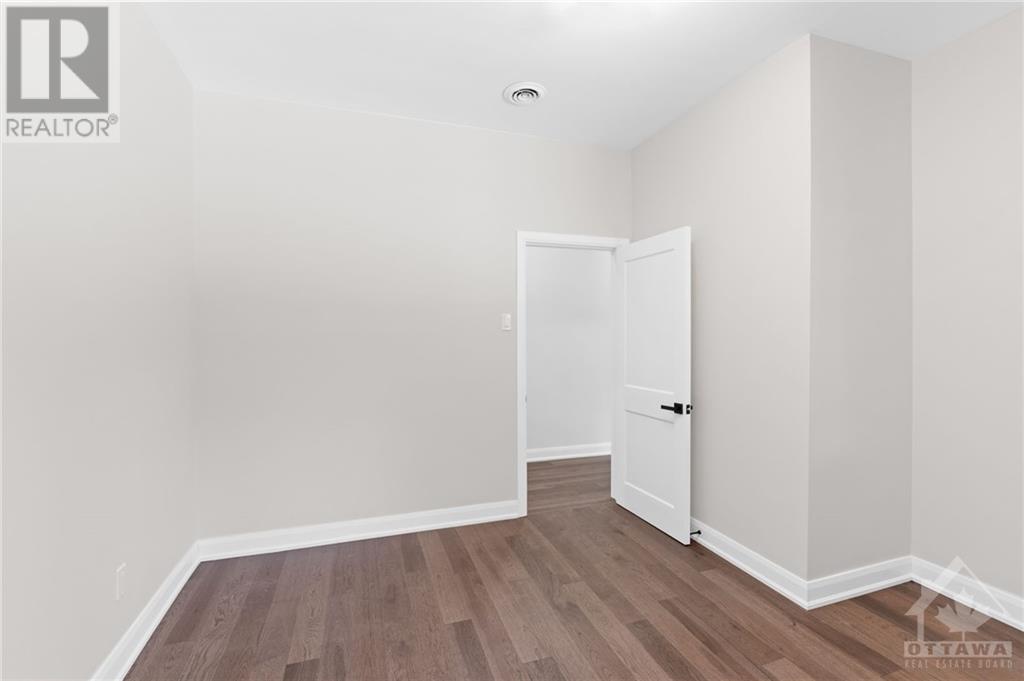5 卧室
3 浴室
平房
中央空调
风热取暖
$1,999,999
Flooring: Tile, Nestled in one of Ottawa's most prestigious neighborhoods, mere steps from the serene Ottawa River, this luxurious home epitomizes elegance and sophistication. The tastefully renovated bungalow boasts 5 generously sized bedrooms and 3 bathrooms, sprawling across over 3,155 square feet on the main level. The interior is accentuated by 9 to 10-foot ceilings, expansive principal rooms, and exquisite engineered hardwood flooring throughout. The living and formal dining rooms are bathed in natural light, enhancing their grandeur. The brand-new kitchen features quartz countertops, a spacious island, top-of-the-line appliances, a waterfall island bar, ample storage, and a double-sided wood fireplace that seamlessly connects to the family room. The primary bedroom is a sanctuary of comfort with custom built-ins, a walk-in closet, and a 4-piece ensuite. The serene, fully fenced backyard is a private oasis, offering a sauna, covered terrace, wood deck, and stone patio, ideal for entertaining., Flooring: Hardwood (id:44758)
Open House
此属性有开放式房屋!
开始于:
2:00 pm
结束于:
4:00 pm
房源概要
|
MLS® Number
|
X10422984 |
|
房源类型
|
民宅 |
|
临近地区
|
ISLAND PARK |
|
社区名字
|
5001 - Westboro North |
|
附近的便利设施
|
公园 |
|
总车位
|
6 |
详 情
|
浴室
|
3 |
|
地上卧房
|
5 |
|
总卧房
|
5 |
|
公寓设施
|
Fireplace(s) |
|
赠送家电包括
|
Water Heater, 洗碗机, 烘干机, Freezer, 冰箱, 炉子, 洗衣机 |
|
建筑风格
|
平房 |
|
地下室进展
|
已完成 |
|
地下室类型
|
Partial (unfinished) |
|
施工种类
|
独立屋 |
|
空调
|
中央空调 |
|
外墙
|
砖, 石 |
|
地基类型
|
水泥, 混凝土 |
|
供暖方式
|
天然气 |
|
供暖类型
|
压力热风 |
|
储存空间
|
1 |
|
类型
|
独立屋 |
|
设备间
|
市政供水 |
车 位
土地
|
英亩数
|
无 |
|
围栏类型
|
Fenced Yard |
|
土地便利设施
|
公园 |
|
污水道
|
Sanitary Sewer |
|
土地深度
|
140 Ft |
|
土地宽度
|
100 Ft |
|
不规则大小
|
100.08 X 140 Ft ; 0 |
|
规划描述
|
住宅 |
房 间
| 楼 层 |
类 型 |
长 度 |
宽 度 |
面 积 |
|
地下室 |
设备间 |
6.37 m |
2.36 m |
6.37 m x 2.36 m |
|
一楼 |
餐厅 |
5.02 m |
4.54 m |
5.02 m x 4.54 m |
|
一楼 |
卧室 |
3.53 m |
3.42 m |
3.53 m x 3.42 m |
|
一楼 |
客厅 |
7.13 m |
5.1 m |
7.13 m x 5.1 m |
|
一楼 |
浴室 |
2.56 m |
2.99 m |
2.56 m x 2.99 m |
|
一楼 |
家庭房 |
5.35 m |
7.46 m |
5.35 m x 7.46 m |
|
一楼 |
主卧 |
5.1 m |
4.24 m |
5.1 m x 4.24 m |
|
一楼 |
浴室 |
1.95 m |
2.61 m |
1.95 m x 2.61 m |
|
一楼 |
厨房 |
4.74 m |
4.21 m |
4.74 m x 4.21 m |
|
一楼 |
卧室 |
3.63 m |
3.42 m |
3.63 m x 3.42 m |
|
一楼 |
卧室 |
3.55 m |
5.13 m |
3.55 m x 5.13 m |
|
一楼 |
卧室 |
3.7 m |
3.42 m |
3.7 m x 3.42 m |
|
一楼 |
餐厅 |
4.21 m |
4.44 m |
4.21 m x 4.44 m |
|
一楼 |
洗衣房 |
2.94 m |
2.74 m |
2.94 m x 2.74 m |
|
一楼 |
浴室 |
2.51 m |
2.43 m |
2.51 m x 2.43 m |
https://www.realtor.ca/real-estate/27639617/214-island-park-drive-ottawa-5001-westboro-north


































