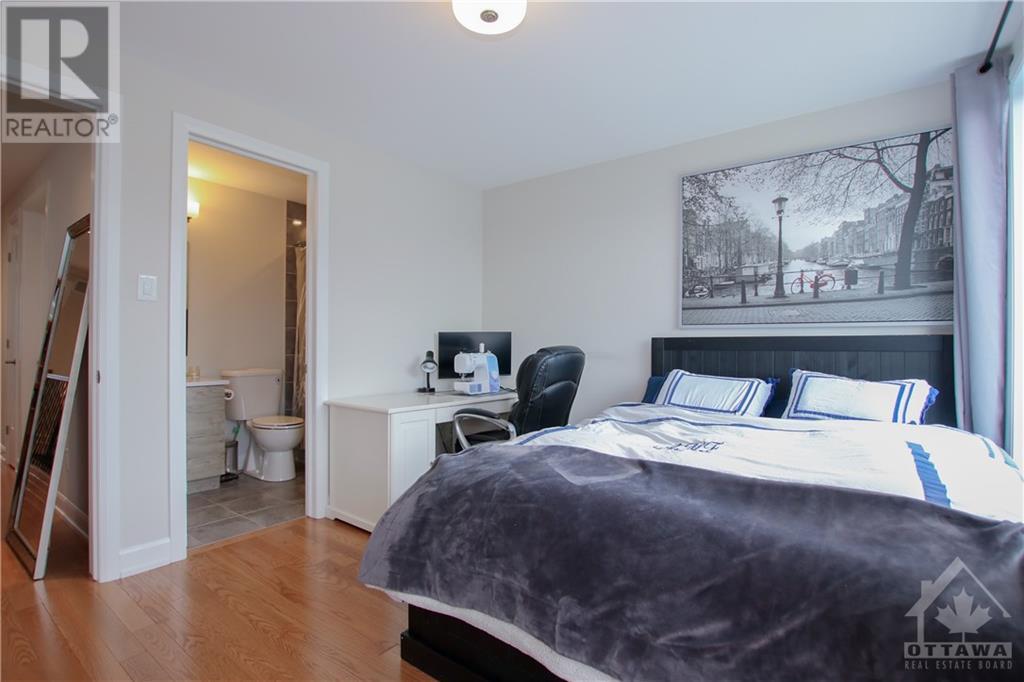214 Jeremiah Kealey Street Ottawa, Ontario K1S 5H3

$1,050,000管理费,Common Area Maintenance, Other, See Remarks, Parcel of Tied Land
$121 每月
管理费,Common Area Maintenance, Other, See Remarks, Parcel of Tied Land
$121 每月A stunning 2 bed 2.5 bath townhome in Greystone Village, just what you've been looking for! Enter the front door into the perfect space for a seating area or an office. Lower level complete with a 2 pc bath and access to the oversized 1 car garage. Enjoy a bright open concept main level with oversized windows and hardwood floors throughout, a cozy fireplace, a spacious balcony off the living room, and dining room with a balcony. The kitchen has stainless steel appliances, quartz counters, a large island, and custom cabinets. The 3rd level has a luxurious primary bedroom with lots of closet space, and a 4 pc ensuite. Spacious second bedroom is complete with a 4 pc ensuite. Relax on the rooftop terrace overlooking the river. Steps away are some of Ottawa's most beautiful landmarks including the Rideau Canal, the Rideau River, trails, and parks! Downtown Ottawa, Lansdowne, Ottawa U, shops & restaurants a short distance away. $121/month association fee for road maintenance & snow removal. (id:44758)
房源概要
| MLS® Number | 1409485 |
| 房源类型 | 民宅 |
| 临近地区 | Greystone Village |
| 附近的便利设施 | Recreation Nearby, 购物, Water Nearby |
| 特征 | 公园设施, 阳台 |
| 总车位 | 2 |
| 结构 | Patio(s) |
| View Type | River View |
详 情
| 浴室 | 3 |
| 地上卧房 | 2 |
| 总卧房 | 2 |
| 赠送家电包括 | 冰箱, 洗碗机, 烘干机, Hood 电扇, 炉子, 洗衣机 |
| 地下室进展 | Not Applicable |
| 地下室类型 | None (not Applicable) |
| 施工日期 | 2018 |
| 空调 | 中央空调 |
| 外墙 | 石, 砖, Siding |
| Fire Protection | Smoke Detectors |
| 壁炉 | 有 |
| Fireplace Total | 1 |
| Flooring Type | Hardwood, Tile |
| 地基类型 | 混凝土浇筑 |
| 客人卫生间(不包含洗浴) | 1 |
| 供暖方式 | 天然气 |
| 供暖类型 | 压力热风 |
| 储存空间 | 3 |
| 类型 | 联排别墅 |
| 设备间 | 市政供水 |
车 位
| 附加车库 | |
| 入内式车位 | |
| Oversize |
土地
| 英亩数 | 无 |
| 土地便利设施 | Recreation Nearby, 购物, Water Nearby |
| Landscape Features | Landscaped |
| 污水道 | 城市污水处理系统 |
| 土地深度 | 73 Ft ,5 In |
| 土地宽度 | 15 Ft ,9 In |
| 不规则大小 | 15.73 Ft X 73.44 Ft |
| 规划描述 | 住宅 |
房 间
| 楼 层 | 类 型 | 长 度 | 宽 度 | 面 积 |
|---|---|---|---|---|
| 三楼 | 主卧 | 12'6" x 12'2" | ||
| 三楼 | 四件套主卧浴室 | Measurements not available | ||
| 三楼 | 其它 | Measurements not available | ||
| 三楼 | 卧室 | 12'6" x 10'7" | ||
| 三楼 | 四件套主卧浴室 | Measurements not available | ||
| 三楼 | 洗衣房 | Measurements not available | ||
| 三楼 | 其它 | Measurements not available | ||
| Lower Level | Media | 14'10" x 9'11" | ||
| Lower Level | 两件套卫生间 | Measurements not available | ||
| Lower Level | 设备间 | Measurements not available | ||
| 一楼 | 客厅 | 17'8" x 14'10" | ||
| 一楼 | 厨房 | 12'9" x 8'3" | ||
| 一楼 | 餐厅 | 14'10" x 11'7" | ||
| 一楼 | 其它 | 15'3" x 7'6" | ||
| 一楼 | 其它 | 8'0" x 6'0" | ||
| Other | 其它 | 15'10" x 11'2" |
https://www.realtor.ca/real-estate/27465061/214-jeremiah-kealey-street-ottawa-greystone-village






























