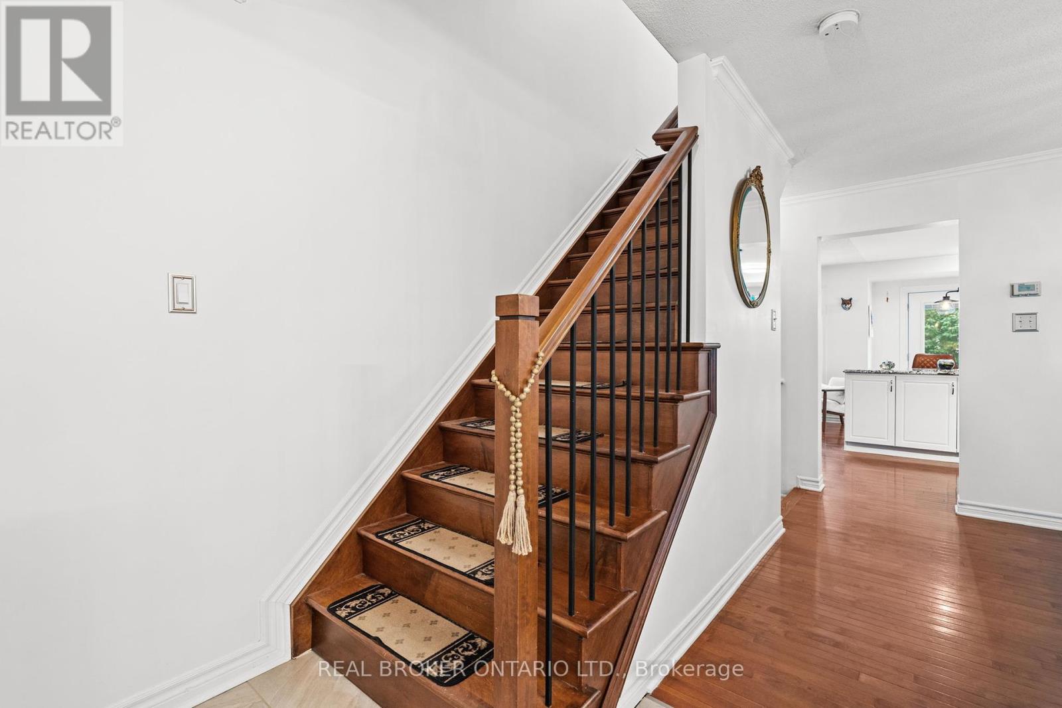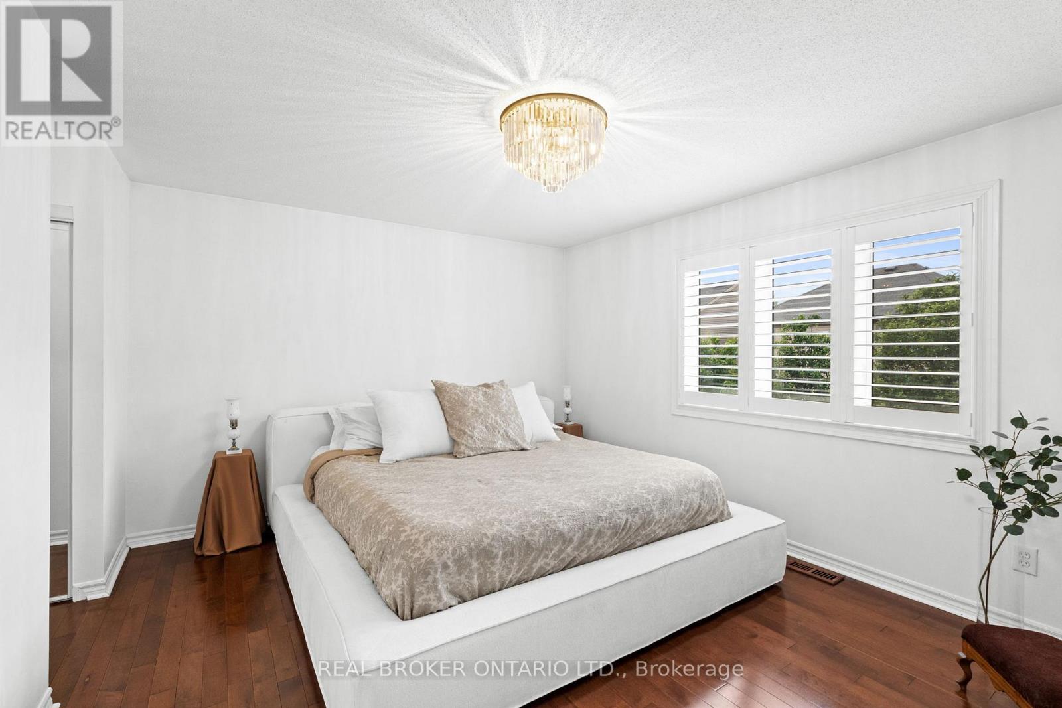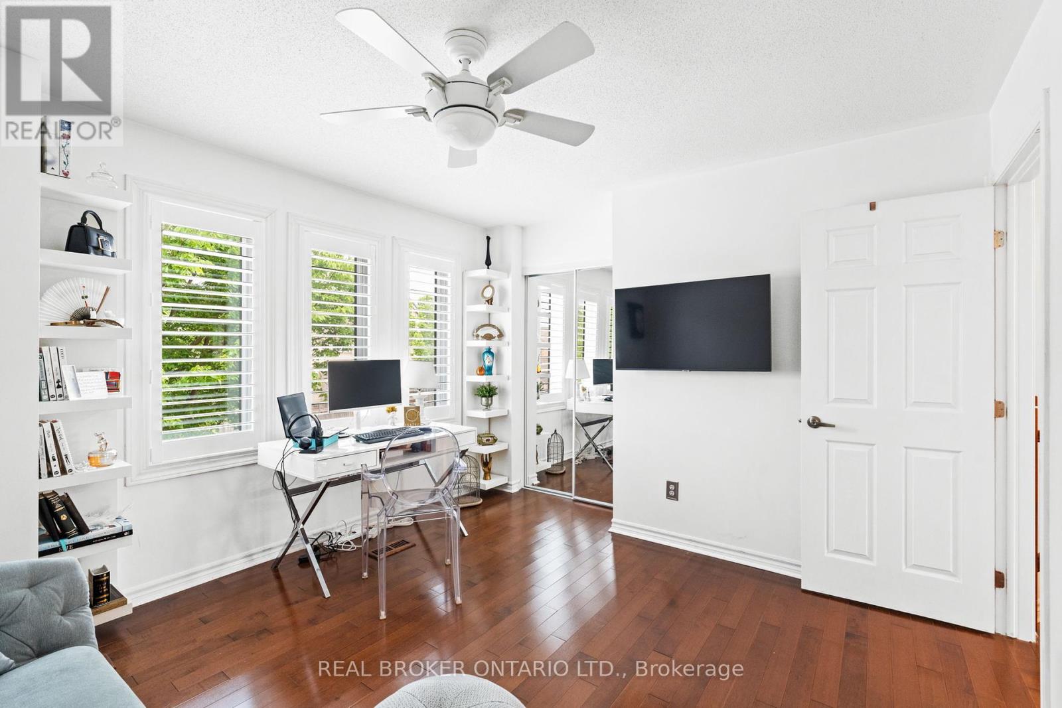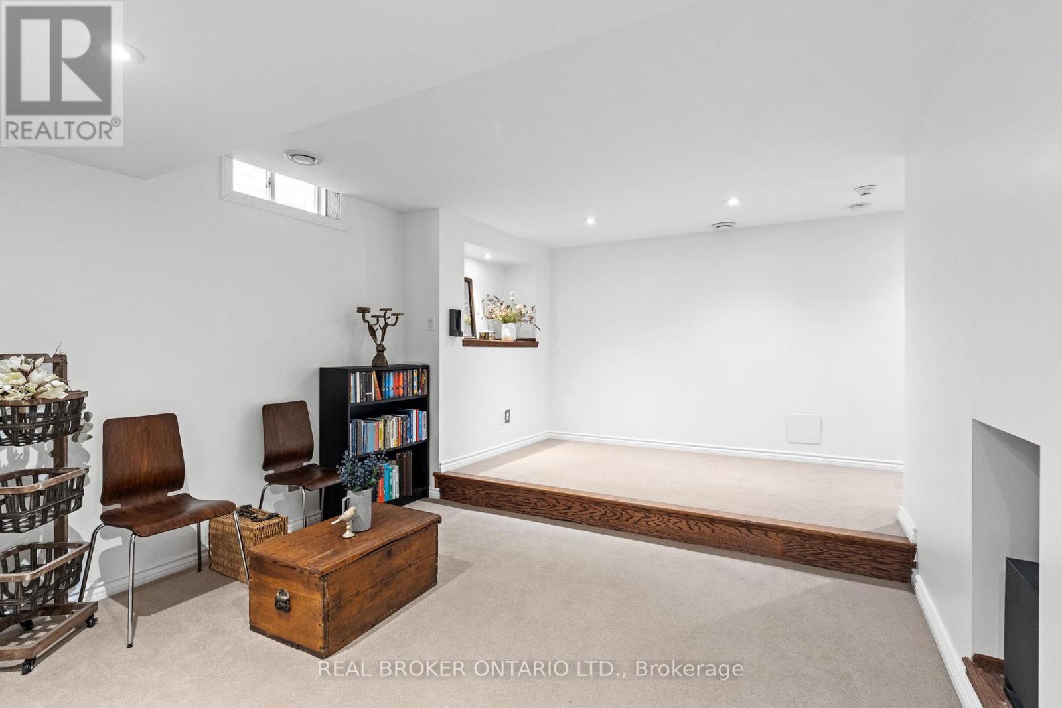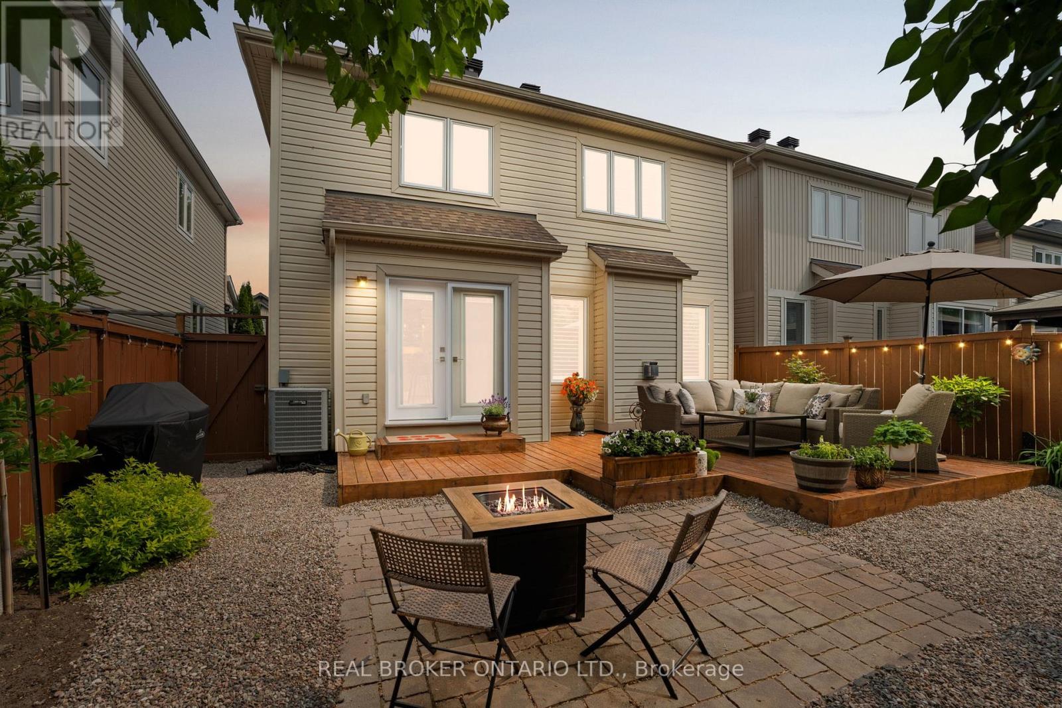3 卧室
3 浴室
1500 - 2000 sqft
壁炉
中央空调
风热取暖
$750,000
Welcome to this beautifully maintained, detached home in the highly sought-after Fairwinds community of Stittsville. This stunning property boasts 3 bedrooms and 2.5 bathrooms, offering spacious and stylish living for families or those who appreciate both comfort and convenience. Step inside to discover oak hardwood floors throughout the main and second levels, creating a warm and inviting atmosphere. The well-designed kitchen is a chef's delight, featuring ample cabinetry, granite and quartz countertops, and stainless steel appliances. The kitchen flows seamlessly into the living room, where you'll enjoy evenings by the gas fireplace, all enhanced by elegant California Shutters. Upgraded lighting and fashionable mirrors in the bathrooms add a modern touch throughout. The primary bedroom offers a private retreat with a walk-in closet and ensuite bath. The finished basement is a versatile space, including a recreation room and a separate room perfect for a home gym, office or whatever works for your family. Recent upgrades include a new roof (2022), new garage door (2021), new front and back doors (2021/2022), all new windows on the front of the house (2022), and a new washer/dryer (2024), ensuring peace of mind for years to come. Step outside to your private oasis a gorgeous, fully fenced yard featuring a large wood deck, interlock patio, and crushed stone. Mature trees and beautiful plantings along the perimeter provide privacy and appeal, making this outdoor space ideal for entertaining or relaxing. This home is a rare find in Fairwinds, offering modern amenities, thoughtful upgrades, and a welcoming community. Conveniently located between all that Kanata and Stittsville provide, and within minutes of all the shopping, restaurants and services on Hazeldean Rd. Don't miss out on the opportunity to live in this amazing neighbourhood. (id:44758)
房源概要
|
MLS® Number
|
X12208127 |
|
房源类型
|
民宅 |
|
社区名字
|
8211 - Stittsville (North) |
|
设备类型
|
热水器 - Gas |
|
总车位
|
2 |
|
租赁设备类型
|
热水器 - Gas |
|
结构
|
Deck, Patio(s) |
详 情
|
浴室
|
3 |
|
地上卧房
|
3 |
|
总卧房
|
3 |
|
公寓设施
|
Fireplace(s) |
|
赠送家电包括
|
Garage Door Opener Remote(s), 洗碗机, 烘干机, 炉子, 洗衣机, 冰箱 |
|
地下室进展
|
已装修 |
|
地下室类型
|
全完工 |
|
施工种类
|
独立屋 |
|
空调
|
中央空调 |
|
外墙
|
砖, 乙烯基壁板 |
|
壁炉
|
有 |
|
Fireplace Total
|
1 |
|
地基类型
|
混凝土浇筑 |
|
客人卫生间(不包含洗浴)
|
1 |
|
供暖方式
|
天然气 |
|
供暖类型
|
压力热风 |
|
储存空间
|
2 |
|
内部尺寸
|
1500 - 2000 Sqft |
|
类型
|
独立屋 |
|
设备间
|
市政供水 |
车 位
土地
|
英亩数
|
无 |
|
污水道
|
Sanitary Sewer |
|
土地深度
|
25 Ft |
|
土地宽度
|
10 Ft ,4 In |
|
不规则大小
|
10.4 X 25 Ft |
|
规划描述
|
R3yy[1297] |
房 间
| 楼 层 |
类 型 |
长 度 |
宽 度 |
面 积 |
|
二楼 |
主卧 |
4.4 m |
5.43 m |
4.4 m x 5.43 m |
|
二楼 |
第二卧房 |
3.53 m |
3.76 m |
3.53 m x 3.76 m |
|
二楼 |
第三卧房 |
3.95 m |
3.27 m |
3.95 m x 3.27 m |
|
地下室 |
设备间 |
4.53 m |
4.09 m |
4.53 m x 4.09 m |
|
地下室 |
娱乐,游戏房 |
4.68 m |
5 m |
4.68 m x 5 m |
|
地下室 |
其它 |
3.42 m |
4.75 m |
3.42 m x 4.75 m |
|
一楼 |
门厅 |
3.17 m |
1.7 m |
3.17 m x 1.7 m |
|
一楼 |
餐厅 |
4.67 m |
3.12 m |
4.67 m x 3.12 m |
|
一楼 |
厨房 |
3.77 m |
4.94 m |
3.77 m x 4.94 m |
|
一楼 |
客厅 |
4.28 m |
4.08 m |
4.28 m x 4.08 m |
https://www.realtor.ca/real-estate/28441518/214-mistral-way-ottawa-8211-stittsville-north




















