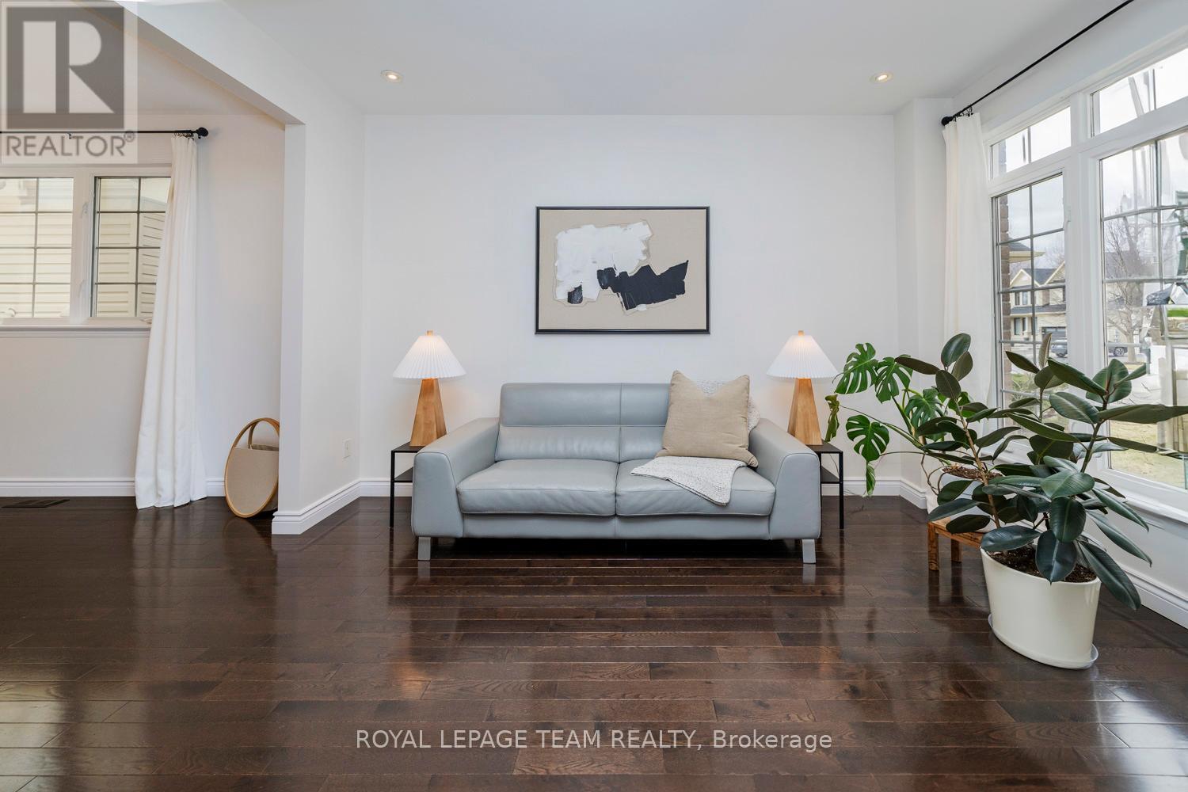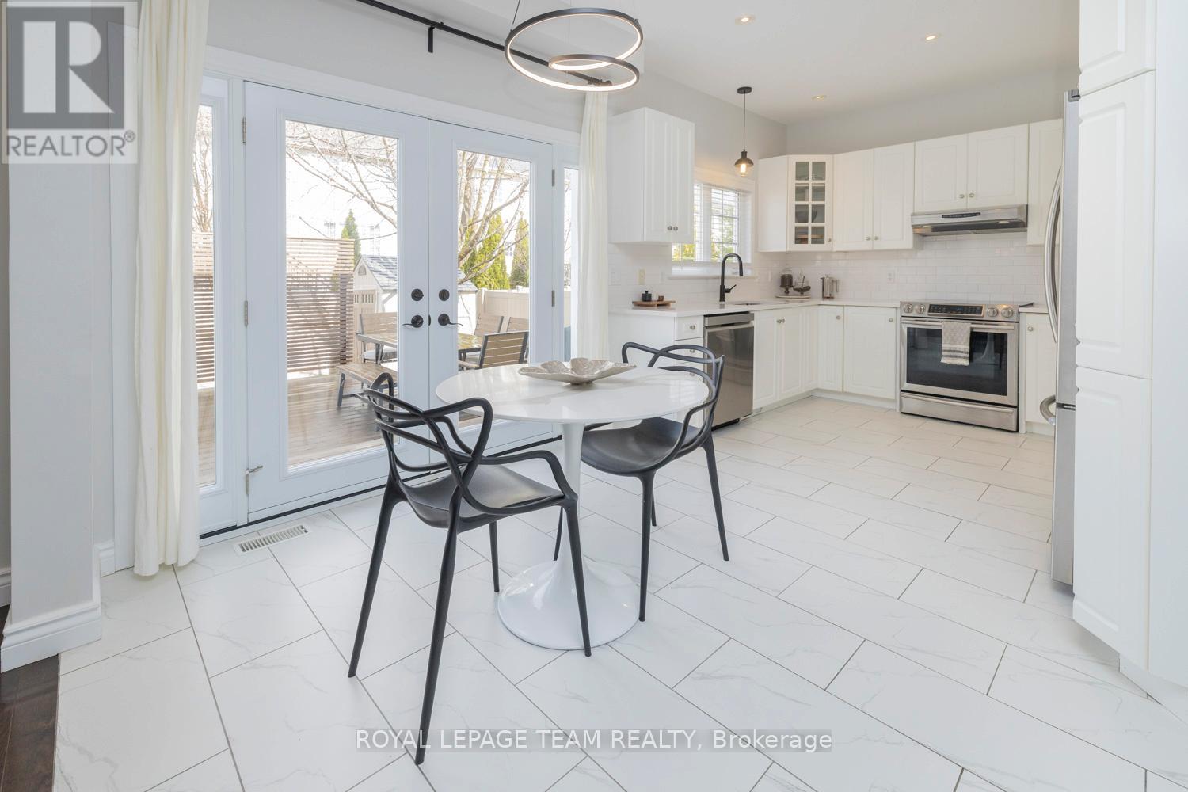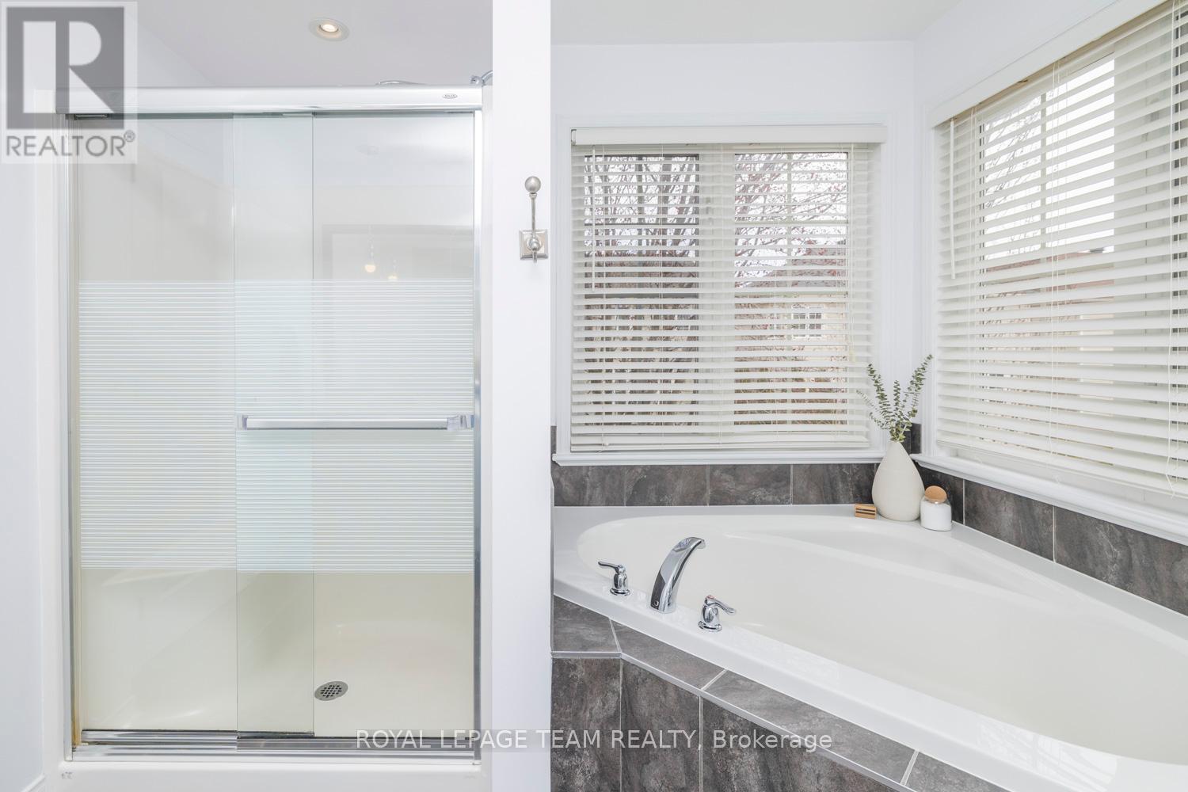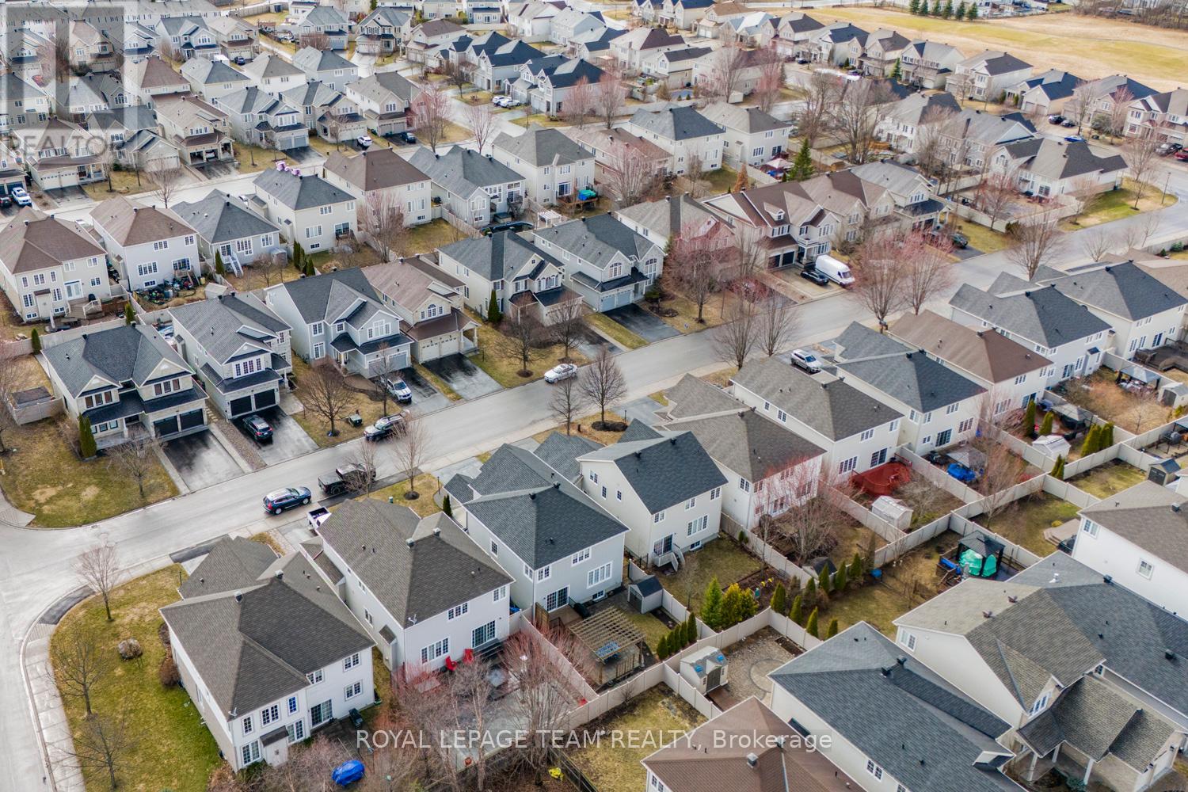5 卧室
3 浴室
2500 - 3000 sqft
壁炉
中央空调
风热取暖
$989,500
Tucked away in the heart of Stonebridge, this exquisite 4-bedroom, 3-bath Monarch-built Canterbury model offers an elevated living experience. On the main floor, 9-foot ceilings and a dedicated den enhance the sense of space and comfort. The spacious family room flows effortlessly into the kitchen, creating a warm and practical space perfect for daily life. The kitchen features sleek stone counters and updated stainless steel appliances, combining style with everyday functionality. A beautifully upgraded powder room reflects refined taste and attention to detail. The oversized ensuite and generous walk-in closet in the primary bedroom offer a luxurious retreat. Thoughtfully placed pot lights add a touch of elegance, while the fully finished basement extends the home's versatility with room to relax or entertain. Step through the double french doors to the rear deck and private, fully fenced yard, ideal for quiet evenings or weekend gatherings. Enjoy direct access to golf, scenic trails along the Jock River, parks, the Minto Rec Centre, transit, schools, shopping, dining, and a nearby movie theatre. With quick access to major highways and just a short drive to downtown, this home delivers the perfect blend of luxury, lifestyle, and location. (id:44758)
Open House
此属性有开放式房屋!
开始于:
2:00 pm
结束于:
4:00 pm
房源概要
|
MLS® Number
|
X12162909 |
|
房源类型
|
民宅 |
|
社区名字
|
7708 - Barrhaven - Stonebridge |
|
附近的便利设施
|
公园 |
|
总车位
|
4 |
|
结构
|
Deck |
详 情
|
浴室
|
3 |
|
地上卧房
|
4 |
|
地下卧室
|
1 |
|
总卧房
|
5 |
|
公寓设施
|
Fireplace(s) |
|
赠送家电包括
|
Water Heater - Tankless, Central Vacuum, Blinds, 洗碗机, 烘干机, Hood 电扇, 微波炉, 炉子, 洗衣机, 冰箱 |
|
地下室进展
|
已装修 |
|
地下室类型
|
全完工 |
|
施工种类
|
独立屋 |
|
空调
|
中央空调 |
|
外墙
|
砖, 乙烯基壁板 |
|
壁炉
|
有 |
|
Fireplace Total
|
1 |
|
地基类型
|
混凝土 |
|
客人卫生间(不包含洗浴)
|
1 |
|
供暖方式
|
天然气 |
|
供暖类型
|
压力热风 |
|
储存空间
|
2 |
|
内部尺寸
|
2500 - 3000 Sqft |
|
类型
|
独立屋 |
|
设备间
|
市政供水 |
车 位
土地
|
英亩数
|
无 |
|
围栏类型
|
Fenced Yard |
|
土地便利设施
|
公园 |
|
污水道
|
Sanitary Sewer |
|
土地深度
|
111 Ft ,6 In |
|
土地宽度
|
40 Ft ,2 In |
|
不规则大小
|
40.2 X 111.5 Ft |
|
规划描述
|
住宅 |
房 间
| 楼 层 |
类 型 |
长 度 |
宽 度 |
面 积 |
|
二楼 |
主卧 |
6.19 m |
4.31 m |
6.19 m x 4.31 m |
|
二楼 |
浴室 |
3.04 m |
2.99 m |
3.04 m x 2.99 m |
|
二楼 |
卧室 |
4.26 m |
3.81 m |
4.26 m x 3.81 m |
|
二楼 |
卧室 |
3.96 m |
2.99 m |
3.96 m x 2.99 m |
|
二楼 |
卧室 |
4.11 m |
2.84 m |
4.11 m x 2.84 m |
|
二楼 |
浴室 |
2.87 m |
2.41 m |
2.87 m x 2.41 m |
|
Lower Level |
娱乐,游戏房 |
6.4 m |
7.92 m |
6.4 m x 7.92 m |
|
Lower Level |
卧室 |
4.29 m |
3.65 m |
4.29 m x 3.65 m |
|
Lower Level |
设备间 |
4.72 m |
2.74 m |
4.72 m x 2.74 m |
|
Lower Level |
其它 |
2.51 m |
1.52 m |
2.51 m x 1.52 m |
|
一楼 |
门厅 |
2.31 m |
3.4 m |
2.31 m x 3.4 m |
|
一楼 |
客厅 |
3.98 m |
3.25 m |
3.98 m x 3.25 m |
|
一楼 |
餐厅 |
3.96 m |
3.35 m |
3.96 m x 3.35 m |
|
一楼 |
家庭房 |
3.65 m |
5.48 m |
3.65 m x 5.48 m |
|
一楼 |
厨房 |
3.35 m |
2.74 m |
3.35 m x 2.74 m |
|
一楼 |
餐厅 |
2.74 m |
3.04 m |
2.74 m x 3.04 m |
|
一楼 |
衣帽间 |
3.04 m |
2.79 m |
3.04 m x 2.79 m |
|
一楼 |
浴室 |
1.67 m |
1.67 m |
1.67 m x 1.67 m |
|
一楼 |
Mud Room |
2.43 m |
1.7 m |
2.43 m x 1.7 m |
https://www.realtor.ca/real-estate/28344115/214-oneida-terrace-ottawa-7708-barrhaven-stonebridge






















































