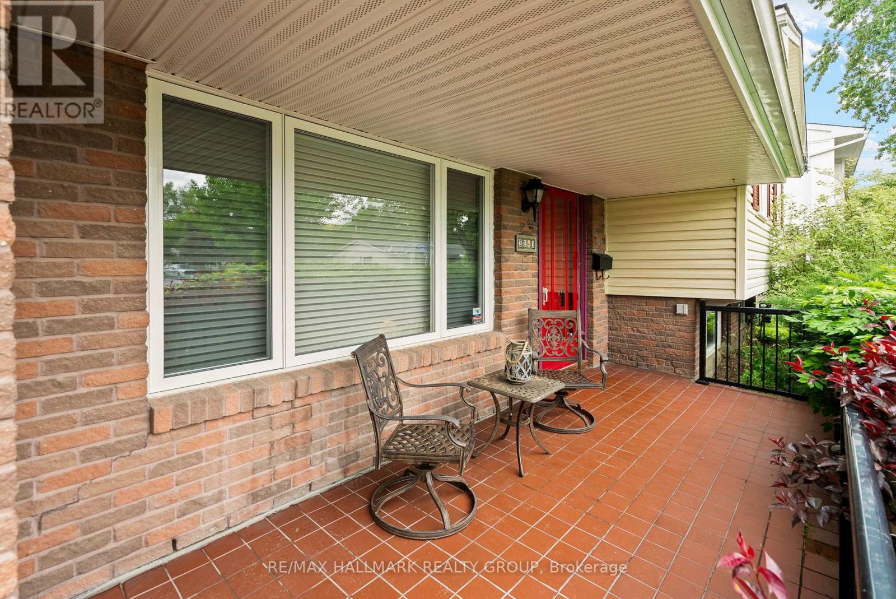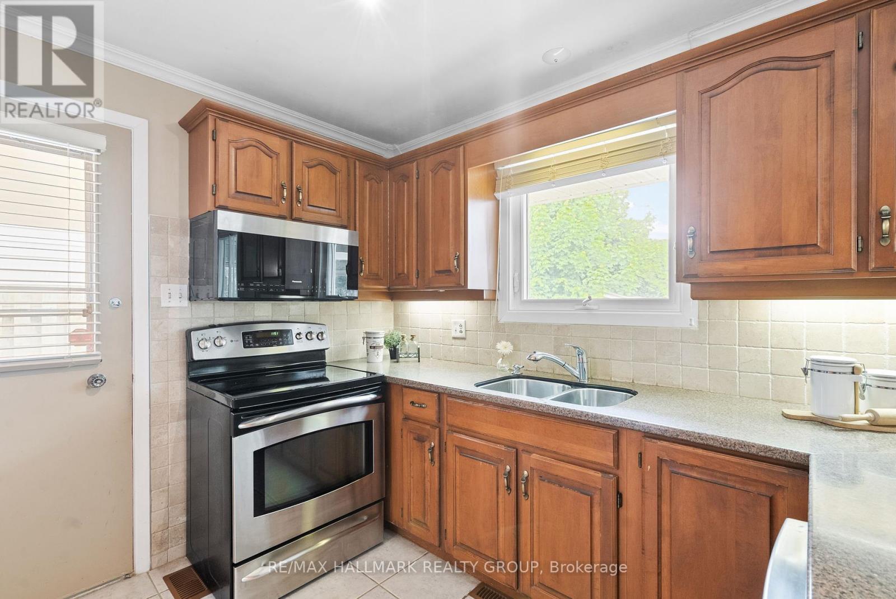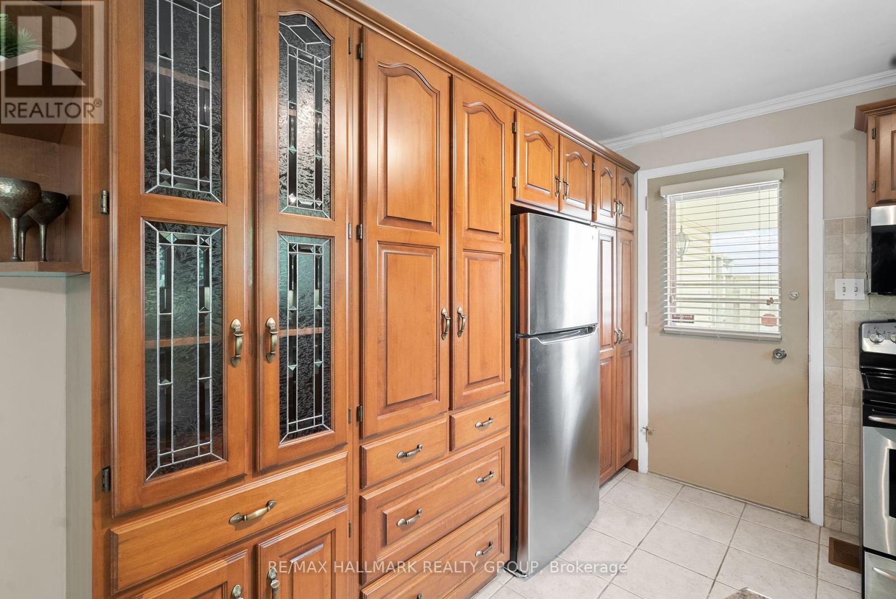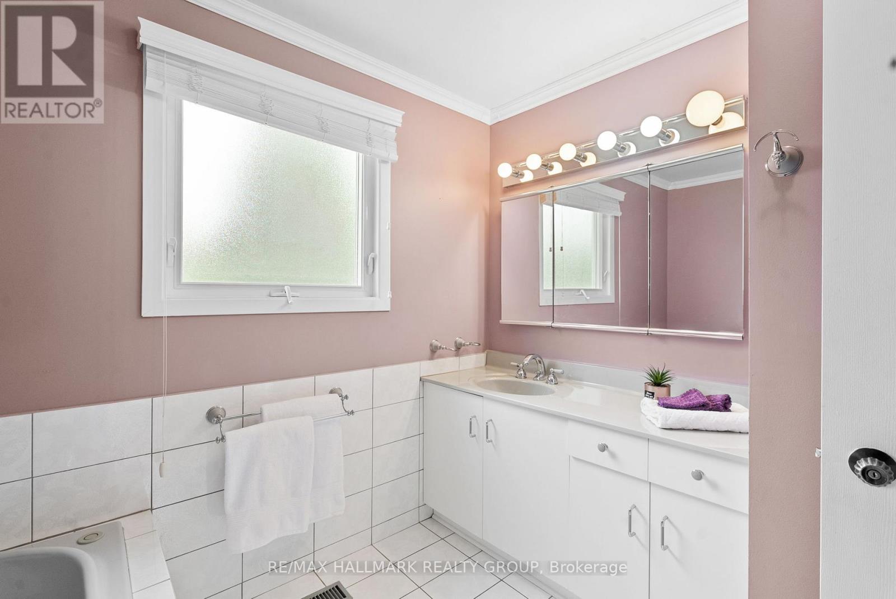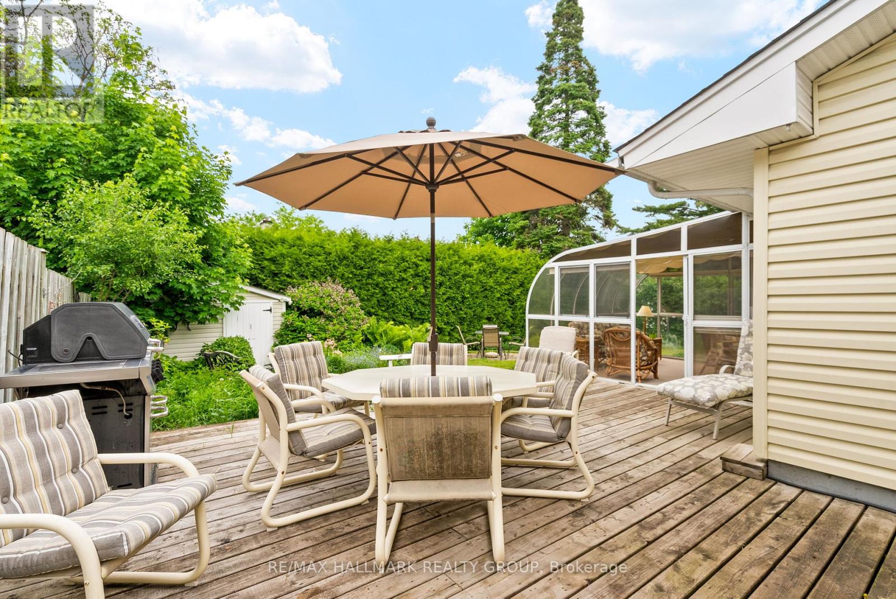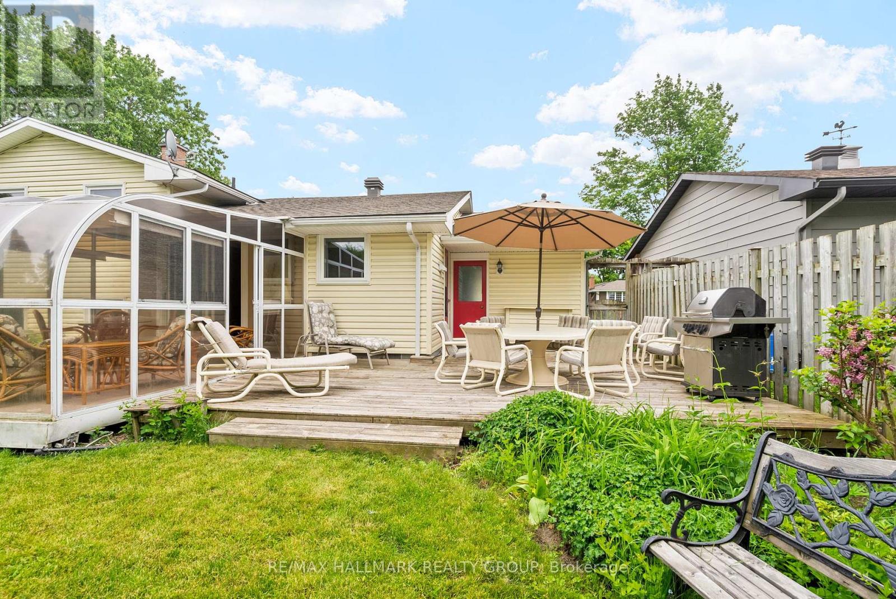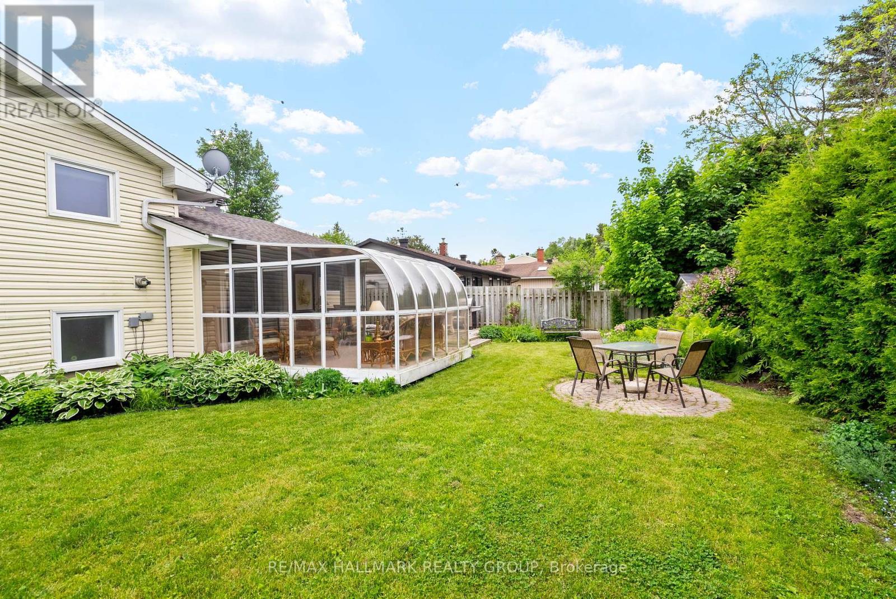2 卧室
1 浴室
1100 - 1500 sqft
壁炉
中央空调
风热取暖
$712,000
This charming home in sought after Beacon Hill North offers warmth and potential for a new family. What a great property - located on a quiet crescent with a beautiful private backyard. Enjoy your morning coffee on your front porch, entertaining in the spacious solarium or hosting gatherings on the large deck. The kitchen boasts solid wood cabinetry with an eating bar overlooking the dining area with patio doors to the solarium. The bedroom level currently offers 2 bedrooms including a large master (this is a 3 bedroom model with a wall removed which could be reinstated by new owner). Your family will love spending movie or game nights in the spacious family room with gas fireplace and handsome built in cabinetry. Beacon Hill North is a much sought after community for its location, schools and many recreational opportunities. Steps to Ottawa River parkland and riverfront trails linked to the National Capital Region's famed network of cycling, boating, x country skiiing... A wide variety of quality French and English schools within easy walking distance - icl Ontario top rated Colonel By Secondary School with its International Baccalaureate program. Convenient public transit access incl the new Light Rail Station opening soon. Sens Plex, soccer fields, parks, community centre...all at your door. Close to shopping, hospitals, govt employment centres (NRC, CSIS, CMHC...) and only minutes to downtown. (id:44758)
房源概要
|
MLS® Number
|
X12203169 |
|
房源类型
|
民宅 |
|
社区名字
|
2103 - Beacon Hill North |
|
总车位
|
3 |
详 情
|
浴室
|
1 |
|
地上卧房
|
2 |
|
总卧房
|
2 |
|
公寓设施
|
Fireplace(s) |
|
赠送家电包括
|
洗碗机, 烘干机, Garage Door Opener, Water Heater, 微波炉, 炉子, 洗衣机, 窗帘, 冰箱 |
|
地下室进展
|
已装修 |
|
地下室类型
|
N/a (finished) |
|
施工种类
|
独立屋 |
|
Construction Style Split Level
|
Sidesplit |
|
空调
|
中央空调 |
|
外墙
|
砖, 乙烯基壁板 |
|
壁炉
|
有 |
|
地基类型
|
混凝土 |
|
供暖方式
|
天然气 |
|
供暖类型
|
压力热风 |
|
内部尺寸
|
1100 - 1500 Sqft |
|
类型
|
独立屋 |
|
设备间
|
市政供水 |
车 位
土地
|
英亩数
|
无 |
|
污水道
|
Sanitary Sewer |
|
土地深度
|
100 Ft |
|
土地宽度
|
60 Ft |
|
不规则大小
|
60 X 100 Ft |
房 间
| 楼 层 |
类 型 |
长 度 |
宽 度 |
面 积 |
|
Lower Level |
家庭房 |
4.86 m |
3.59 m |
4.86 m x 3.59 m |
|
Lower Level |
洗衣房 |
5.57 m |
1.44 m |
5.57 m x 1.44 m |
|
一楼 |
客厅 |
4.53 m |
3.73 m |
4.53 m x 3.73 m |
|
一楼 |
厨房 |
2.53 m |
2.38 m |
2.53 m x 2.38 m |
|
一楼 |
餐厅 |
3.13 m |
2.74 m |
3.13 m x 2.74 m |
|
一楼 |
Solarium |
3.89 m |
3.56 m |
3.89 m x 3.56 m |
|
Upper Level |
卧室 |
3.38 m |
2.96 m |
3.38 m x 2.96 m |
|
Upper Level |
主卧 |
3.37 m |
2.66 m |
3.37 m x 2.66 m |
|
Upper Level |
主卧 |
4.43 m |
2.97 m |
4.43 m x 2.97 m |
|
Upper Level |
浴室 |
2.39 m |
1.06 m |
2.39 m x 1.06 m |
https://www.realtor.ca/real-estate/28431138/2143-hubbard-crescent-ottawa-2103-beacon-hill-north




