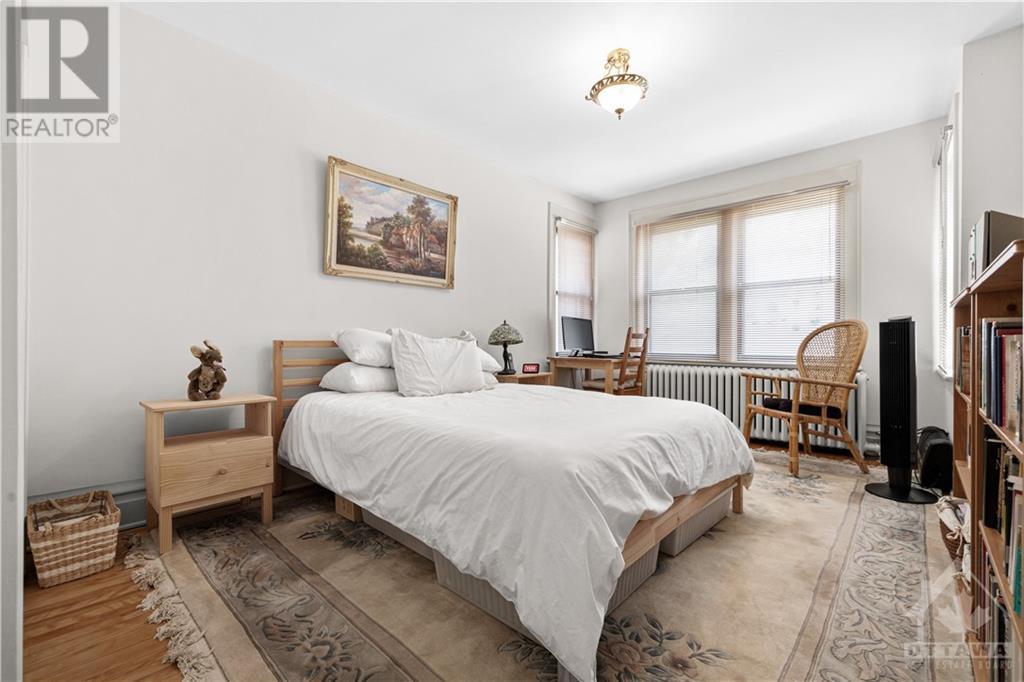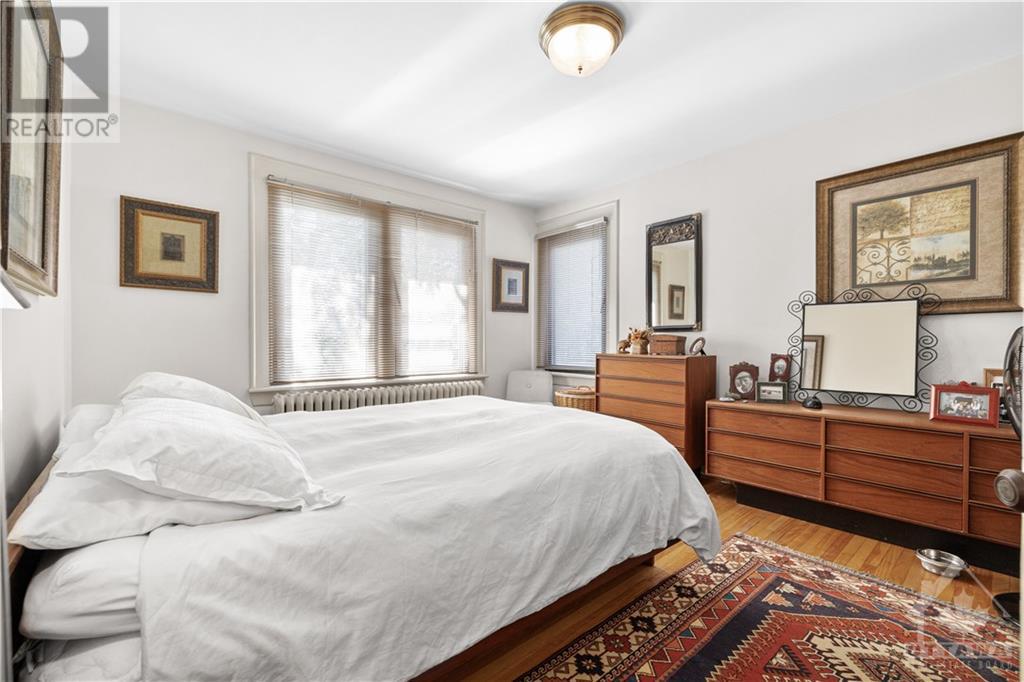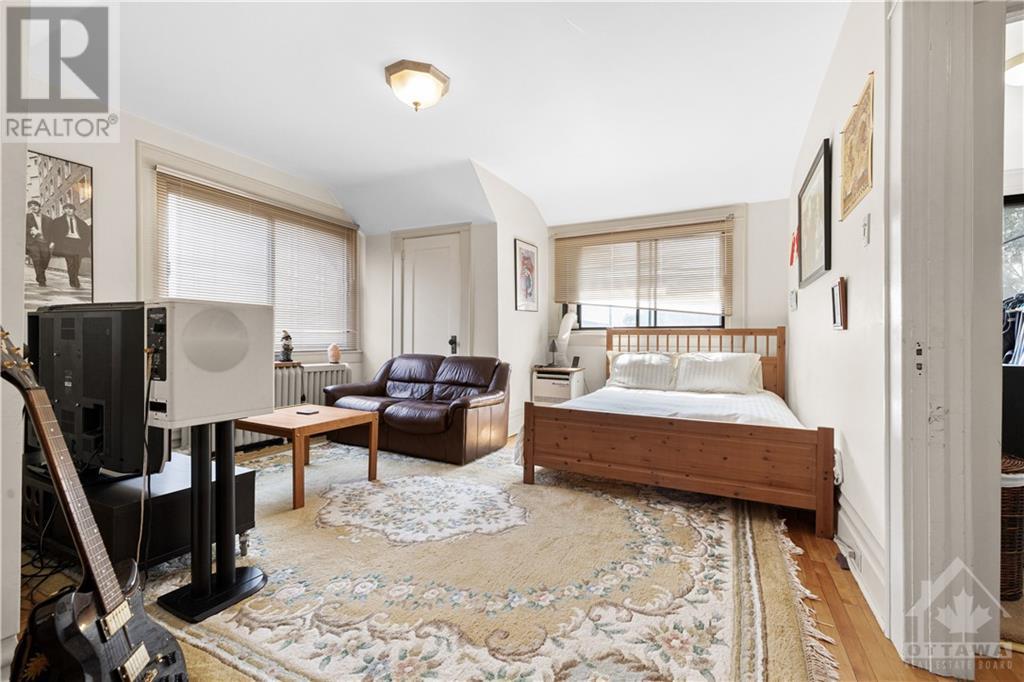5 卧室
2 浴室
壁炉
Window Air Conditioner
Hot Water Radiator Heat
Landscaped
$949,000
Discover timeless elegance in this Victorian home, prominently located at the corner of Argyle and O’Connor, with views of the Museum of Nature and steps from the YMCA. This spacious residence features a fully fenced yard and a classic exterior with modern comforts. A unique side-front door entry welcomes you with a solid wood/glass door and a large entry hall, echoing times of the past with Parisian-style French doors. The main floor includes a large living room, dining room with coffered ceilings, a functional kitchen with oak cabinetry, and oak hardwood floors throughout. The second floor offers two spacious bedrooms, a third multi-purpose room that can serve as a bedroom or den/office, and a full bathroom. The third floor provides two generous bedrooms, additional storage space, and another full bathroom. Situated in a prime location, this Victorian home has been well maintained and has potential for multiple units, thanks to its R4 zoning. (id:44758)
房源概要
|
MLS® Number
|
1409170 |
|
房源类型
|
民宅 |
|
临近地区
|
Centretown |
|
附近的便利设施
|
公共交通, Recreation Nearby |
|
总车位
|
3 |
详 情
|
浴室
|
2 |
|
地上卧房
|
5 |
|
总卧房
|
5 |
|
赠送家电包括
|
冰箱, 洗碗机, 烘干机, 炉子, 洗衣机, Blinds |
|
地下室进展
|
部分完成 |
|
地下室类型
|
全部完成 |
|
施工日期
|
1925 |
|
建材
|
木头 Frame |
|
施工种类
|
独立屋 |
|
空调
|
Window Air Conditioner |
|
外墙
|
砖 |
|
壁炉
|
有 |
|
Fireplace Total
|
1 |
|
Flooring Type
|
Hardwood, Tile |
|
地基类型
|
混凝土浇筑 |
|
供暖方式
|
天然气 |
|
供暖类型
|
Hot Water Radiator Heat |
|
储存空间
|
3 |
|
类型
|
独立屋 |
|
设备间
|
市政供水 |
车 位
土地
|
英亩数
|
无 |
|
土地便利设施
|
公共交通, Recreation Nearby |
|
Landscape Features
|
Landscaped |
|
污水道
|
城市污水处理系统 |
|
土地深度
|
66 Ft ,2 In |
|
土地宽度
|
38 Ft |
|
不规则大小
|
37.96 Ft X 66.17 Ft (irregular Lot) |
|
规划描述
|
R4ud[479] |
房 间
| 楼 层 |
类 型 |
长 度 |
宽 度 |
面 积 |
|
二楼 |
三件套卫生间 |
|
|
8'4" x 8'4" |
|
二楼 |
卧室 |
|
|
11'11" x 14'3" |
|
二楼 |
卧室 |
|
|
10'6" x 15'0" |
|
二楼 |
卧室 |
|
|
10'11" x 18'1" |
|
三楼 |
卧室 |
|
|
13'4" x 10'1" |
|
三楼 |
卧室 |
|
|
13'0" x 13'2" |
|
三楼 |
三件套卫生间 |
|
|
Measurements not available |
|
一楼 |
客厅 |
|
|
13'0" x 21'0" |
|
一楼 |
厨房 |
|
|
9'11" x 11'11" |
|
一楼 |
餐厅 |
|
|
11'8" x 14'8" |
https://www.realtor.ca/real-estate/27371031/215-argyle-avenue-ottawa-centretown


































