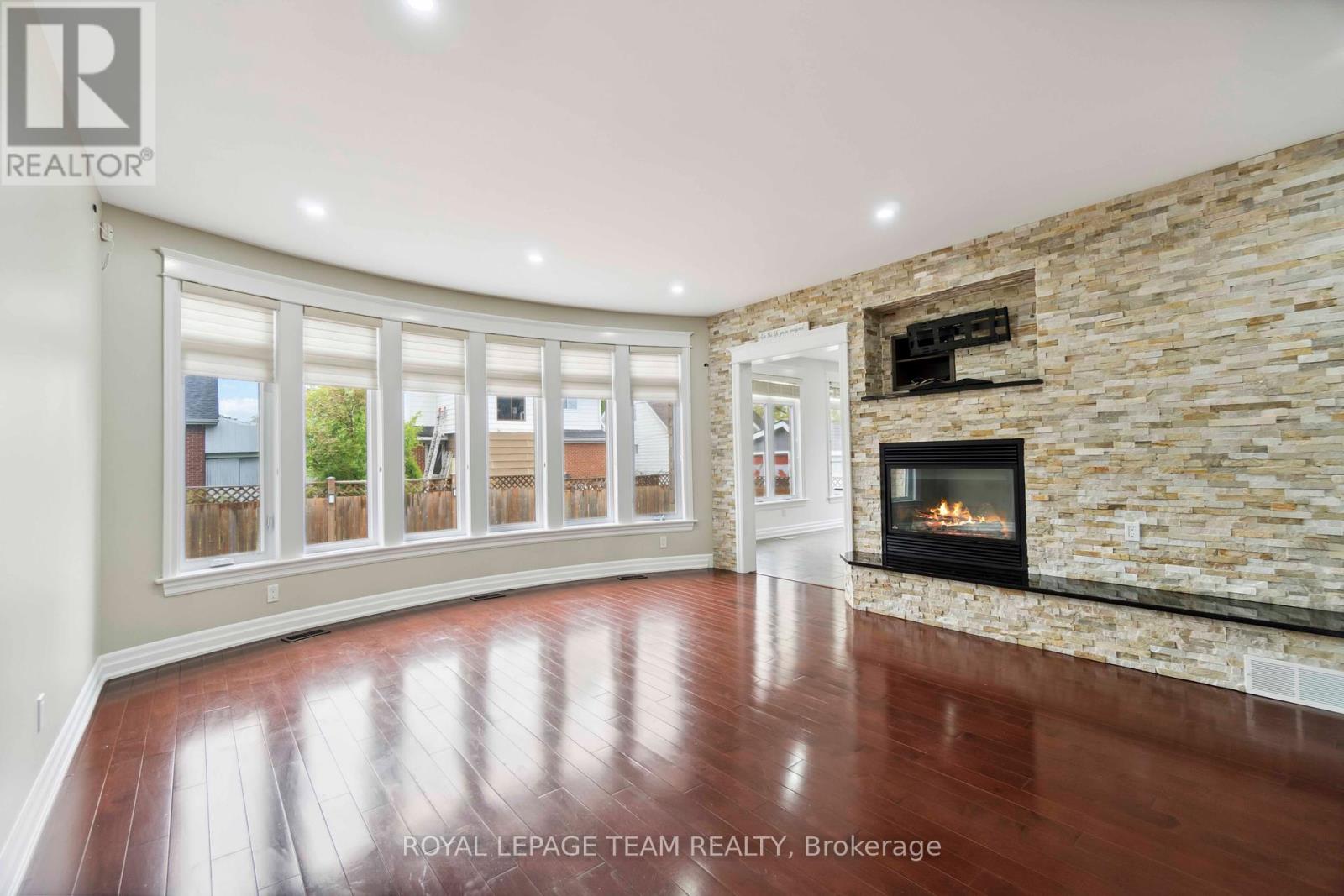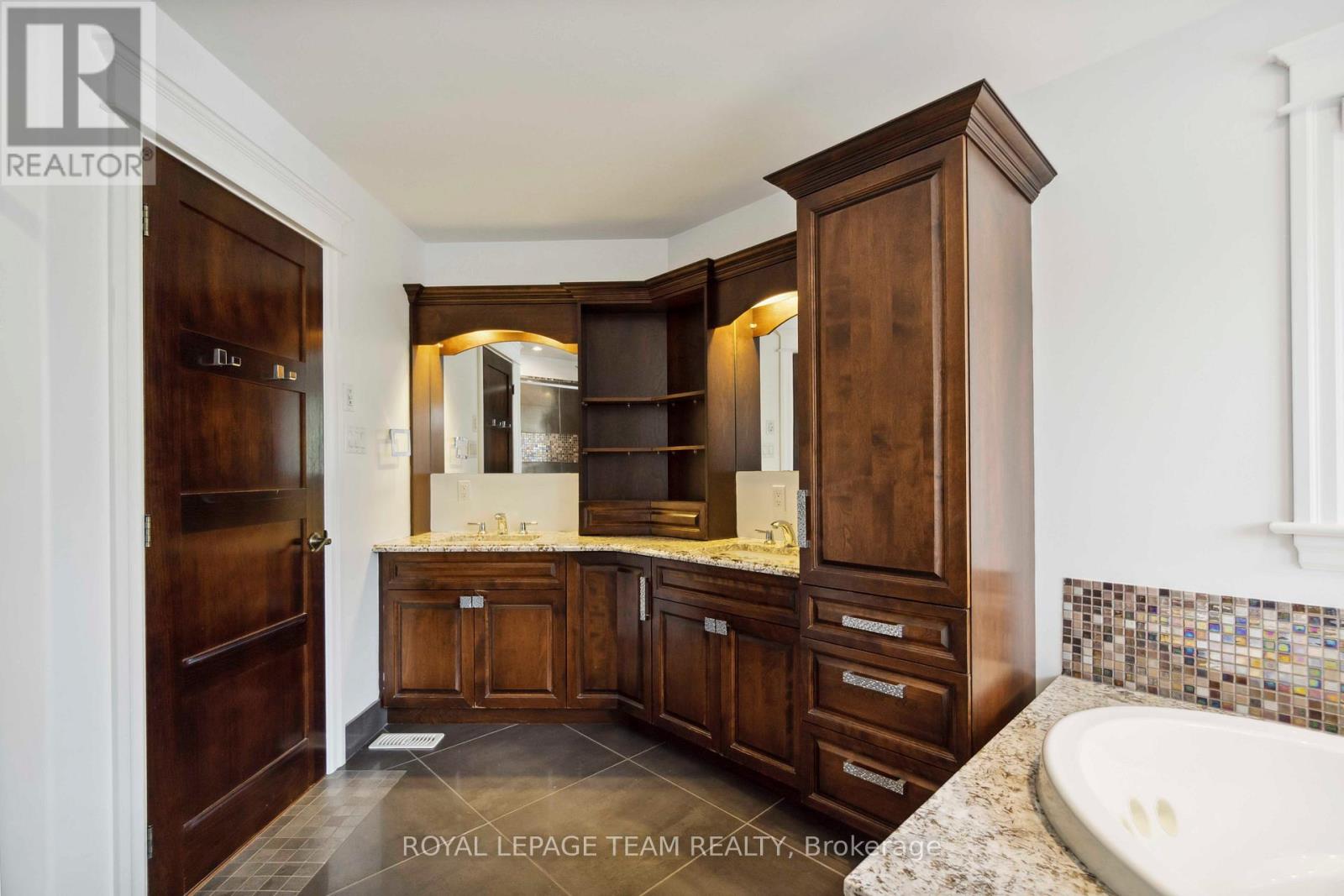5 卧室
6 浴室
3500 - 5000 sqft
壁炉
中央空调, 换气器
风热取暖
$899,900
Welcome to the 215 Stevenson Cres! A extraordinary custom-built residence offering 5 BEDROOMS, 6 BATHROOMS (4 Full, 2 Partial) NEARLY 6,500 SQ/FT (matterport attached) of beautifully designed living space. Perfectly situated on a 74 FT x 98 FT lot in a quiet cul-de-sac within a sought-after single-family neighbourhood, this home combines elegance, functionality, and prime location just minutes from downtown Renfrew. The grand foyer sets the tone with a stunning circular staircase and a breathtaking two-storey open-air atrium that fills the home with natural light and promotes exceptional ventilation. The gourmet kitchen is a showstopper, featuring gorgeous countertops, abundant natural light, and plenty of custom cabinetry ideal for any passionate home chef. All five bedrooms are generously sized and include custom-designed closets. The luxurious primary suite boasts a cozy gas fireplace, an oversized walk-in closet with built-ins, and a spacious spa-inspired ensuite. The second bedroom features its own private ensuite, while the third and fourth bedrooms share a well-appointed Jack-and-Jill bathroom perfect for family living or guests. The main floor has an in-law suite with a full bedroom + bathroom. Downstairs, the expansive finished basement offers endless possibilities with a large entertainment area and a semi-finished home theatre. Hardwood and ceramic flooring add style and durability throughout.This is a rare opportunity to own a truly impressive home offering space, comfort, and timeless design in a peaceful, family-friendly community. Dual natural gas furnaces and central air conditioners ensure efficient, year-round climate control across the expansive layout. (id:44758)
房源概要
|
MLS® Number
|
X12170959 |
|
房源类型
|
民宅 |
|
社区名字
|
540 - Renfrew |
|
总车位
|
4 |
详 情
|
浴室
|
6 |
|
地上卧房
|
5 |
|
总卧房
|
5 |
|
公寓设施
|
Fireplace(s) |
|
赠送家电包括
|
Water Heater, 洗碗机, 烘干机, Hood 电扇, 微波炉, 炉子, 洗衣机, 冰箱 |
|
地下室进展
|
部分完成 |
|
地下室类型
|
N/a (partially Finished) |
|
施工种类
|
独立屋 |
|
空调
|
Central Air Conditioning, 换气机 |
|
外墙
|
石 |
|
壁炉
|
有 |
|
地基类型
|
混凝土浇筑 |
|
客人卫生间(不包含洗浴)
|
2 |
|
供暖方式
|
天然气 |
|
供暖类型
|
压力热风 |
|
储存空间
|
2 |
|
内部尺寸
|
3500 - 5000 Sqft |
|
类型
|
独立屋 |
|
设备间
|
市政供水 |
车 位
土地
|
英亩数
|
无 |
|
土地深度
|
100 Ft |
|
土地宽度
|
74 Ft ,1 In |
|
不规则大小
|
74.1 X 100 Ft |
房 间
| 楼 层 |
类 型 |
长 度 |
宽 度 |
面 积 |
|
二楼 |
其它 |
1.44 m |
1.52 m |
1.44 m x 1.52 m |
|
二楼 |
卧室 |
3.5 m |
5.18 m |
3.5 m x 5.18 m |
|
二楼 |
卧室 |
3.5 m |
5.18 m |
3.5 m x 5.18 m |
|
二楼 |
主卧 |
5.1 m |
5.18 m |
5.1 m x 5.18 m |
|
二楼 |
其它 |
1.98 m |
3.27 m |
1.98 m x 3.27 m |
|
二楼 |
卧室 |
3.65 m |
4.14 m |
3.65 m x 4.14 m |
|
地下室 |
娱乐,游戏房 |
7.01 m |
9.14 m |
7.01 m x 9.14 m |
|
地下室 |
Media |
4.26 m |
7.01 m |
4.26 m x 7.01 m |
|
一楼 |
门厅 |
4.57 m |
4.72 m |
4.57 m x 4.72 m |
|
一楼 |
厨房 |
3.65 m |
6.7 m |
3.65 m x 6.7 m |
|
一楼 |
餐厅 |
3.65 m |
4.14 m |
3.65 m x 4.14 m |
|
一楼 |
客厅 |
4.26 m |
4.8 m |
4.26 m x 4.8 m |
|
一楼 |
洗衣房 |
3.75 m |
2.36 m |
3.75 m x 2.36 m |
|
一楼 |
卧室 |
3.96 m |
4.26 m |
3.96 m x 4.26 m |
|
Other |
家庭房 |
4.8 m |
5.18 m |
4.8 m x 5.18 m |
设备间
https://www.realtor.ca/real-estate/28361826/215-stevenson-crescent-renfrew-540-renfrew



















































