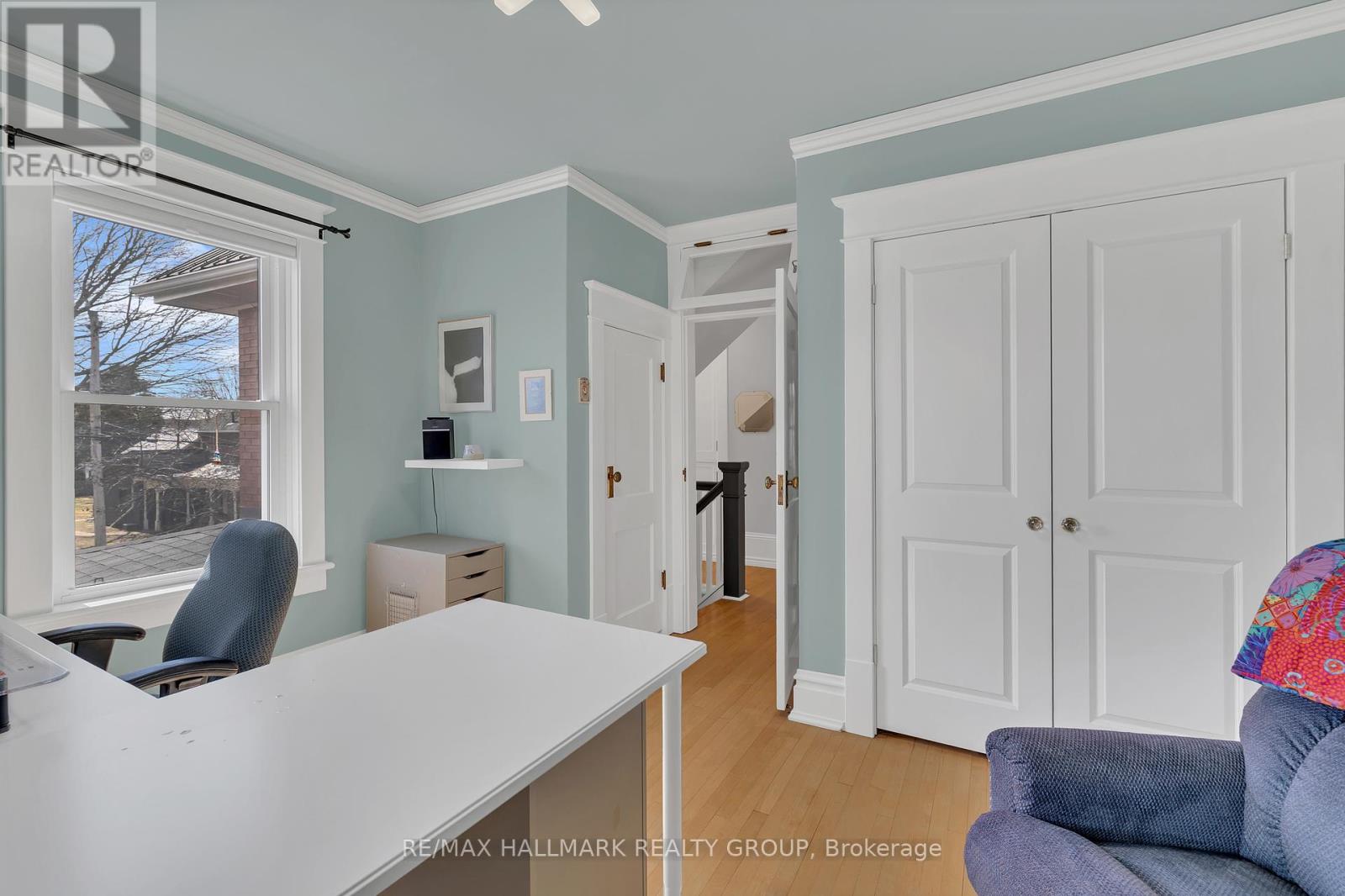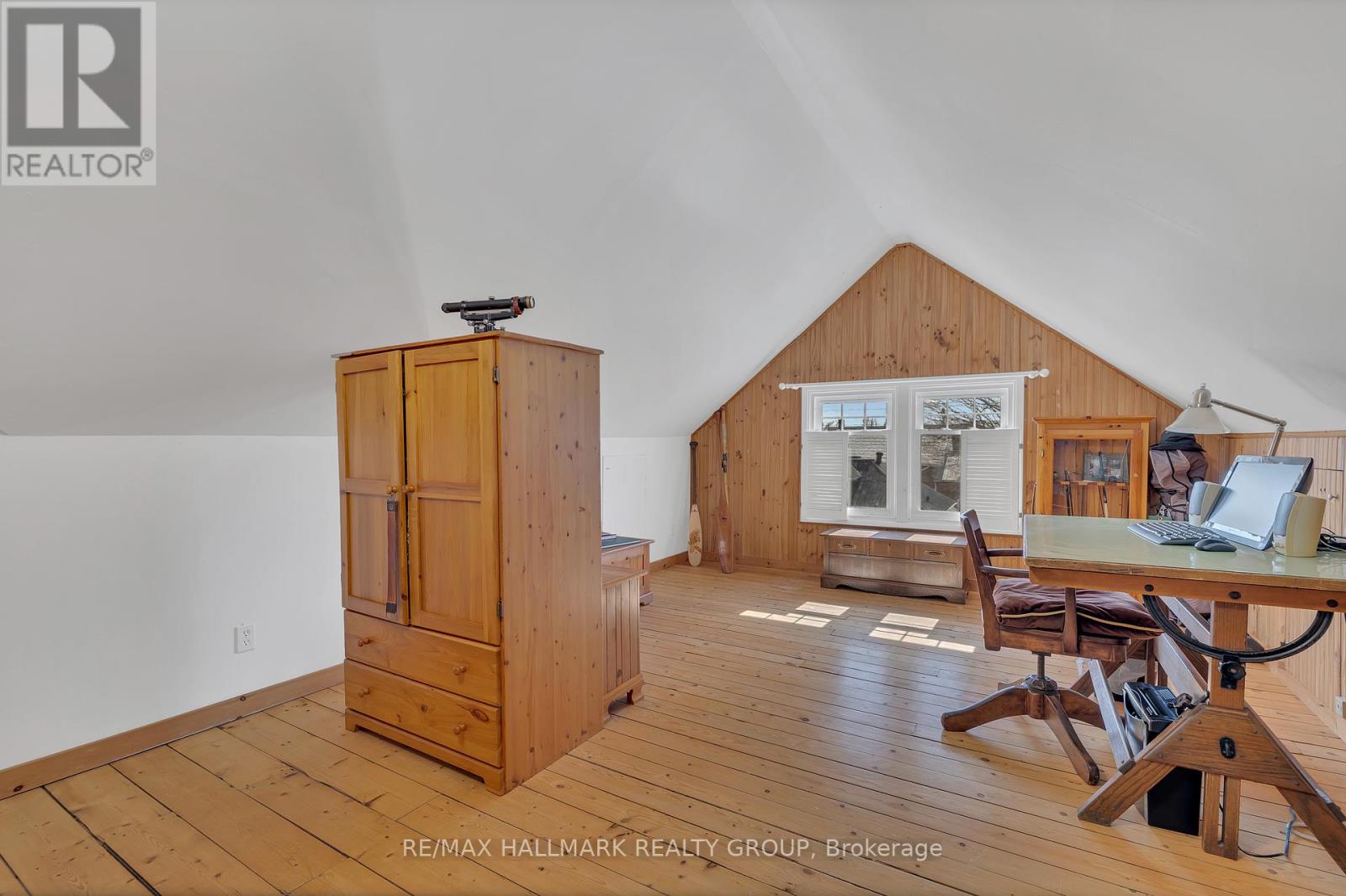3 卧室
2 浴室
2000 - 2500 sqft
风热取暖
$824,900
Victorian All-Brick Home on a Spacious 58 x 182 FT LotThis three-storey, 3-bedroom, 2-bathroom Victorian home blends historic charm with modern updates.The main floor features a spacious foyer, a family room with French doors, crown moulding, stained glass windows, high baseboards, and hardwood flooring, and a formal dining room with an additional stained glass window. The updated kitchen includes white cabinetry with glass inserts, granite countertops, stainless steel appliances, a range hood, and a center island with a double sink and seating for two. A full bathroom with a stand-up shower and a laundry room with a serving area provide added convenience, with patio doors leading to the backyard.The second floor includes a primary bedroom with a walk-in closet two additional bedrooms, and a main bathroom with a clawfoot tub, glass shower, and hardwood flooring. The third level features a loft with original hardwood flooring and a storage closet. The unfinished basement offers storage or future development potential.Additional features include a 200-amp electrical panel, metal roof, and three-season porch. The exterior boasts an oversized deck, workshop, garden shed, and a pond with its own pump at the back of the property. This property offers 30-amp service conveniently located at the driveway for RV hookups, along with a genset connection at the hydro meter, complete with the required cable for easy setup. (id:44758)
房源概要
|
MLS® Number
|
X12066117 |
|
房源类型
|
民宅 |
|
社区名字
|
801 - Kemptville |
|
特征
|
Flat Site, Gazebo |
|
总车位
|
5 |
|
结构
|
Porch, Deck, Workshop, 棚 |
详 情
|
浴室
|
2 |
|
地上卧房
|
3 |
|
总卧房
|
3 |
|
赠送家电包括
|
洗碗机, 烘干机, 微波炉, 炉子, Two 洗衣机s, 冰箱 |
|
地下室类型
|
Full |
|
施工种类
|
独立屋 |
|
外墙
|
砖 Facing |
|
Fire Protection
|
Smoke Detectors |
|
地基类型
|
混凝土 |
|
供暖方式
|
天然气 |
|
供暖类型
|
压力热风 |
|
储存空间
|
3 |
|
内部尺寸
|
2000 - 2500 Sqft |
|
类型
|
独立屋 |
|
设备间
|
市政供水 |
车 位
土地
|
英亩数
|
无 |
|
围栏类型
|
部分围栏 |
|
污水道
|
Sanitary Sewer |
|
土地深度
|
182 Ft ,6 In |
|
土地宽度
|
58 Ft |
|
不规则大小
|
58 X 182.5 Ft |
房 间
| 楼 层 |
类 型 |
长 度 |
宽 度 |
面 积 |
|
二楼 |
第三卧房 |
3.6 m |
3.19 m |
3.6 m x 3.19 m |
|
二楼 |
浴室 |
3.59 m |
3.42 m |
3.59 m x 3.42 m |
|
二楼 |
Loft |
6.55 m |
3.82 m |
6.55 m x 3.82 m |
|
二楼 |
其它 |
4.41 m |
2.42 m |
4.41 m x 2.42 m |
|
二楼 |
主卧 |
5.09 m |
3.73 m |
5.09 m x 3.73 m |
|
二楼 |
第二卧房 |
3.16 m |
2.98 m |
3.16 m x 2.98 m |
|
一楼 |
门厅 |
3.74 m |
0.96 m |
3.74 m x 0.96 m |
|
一楼 |
餐厅 |
4.76 m |
3.39 m |
4.76 m x 3.39 m |
|
一楼 |
家庭房 |
3.69 m |
3.59 m |
3.69 m x 3.59 m |
|
一楼 |
厨房 |
3.95 m |
3.85 m |
3.95 m x 3.85 m |
|
一楼 |
客厅 |
4.05 m |
3.96 m |
4.05 m x 3.96 m |
|
一楼 |
洗衣房 |
2.23 m |
2.3 m |
2.23 m x 2.3 m |
|
一楼 |
浴室 |
1.83 m |
1.8 m |
1.83 m x 1.8 m |
|
一楼 |
Sunroom |
5.64 m |
4.12 m |
5.64 m x 4.12 m |
https://www.realtor.ca/real-estate/28129340/215-thomas-street-north-grenville-801-kemptville






















































