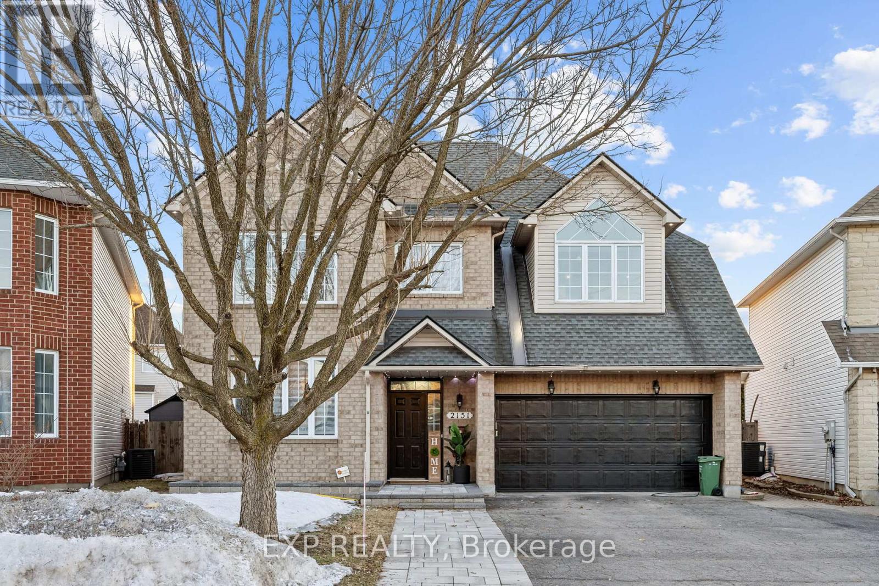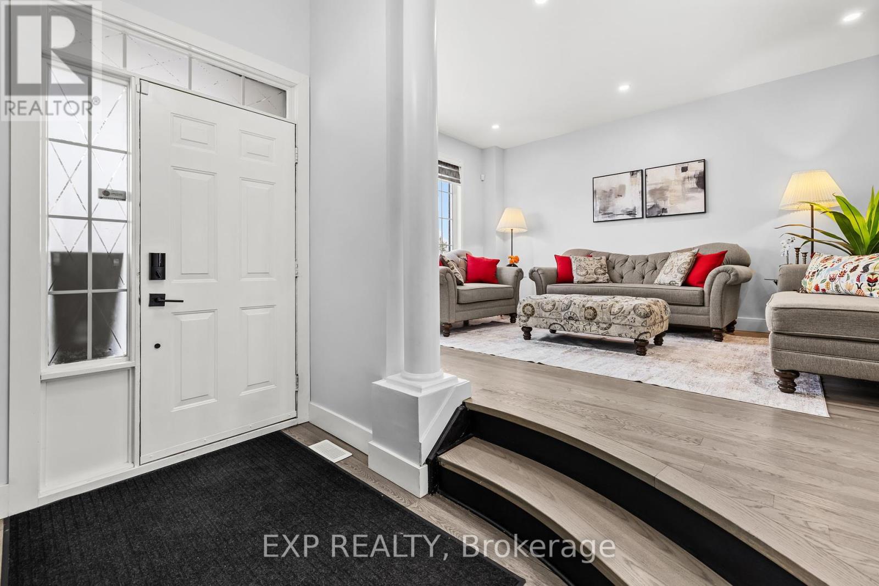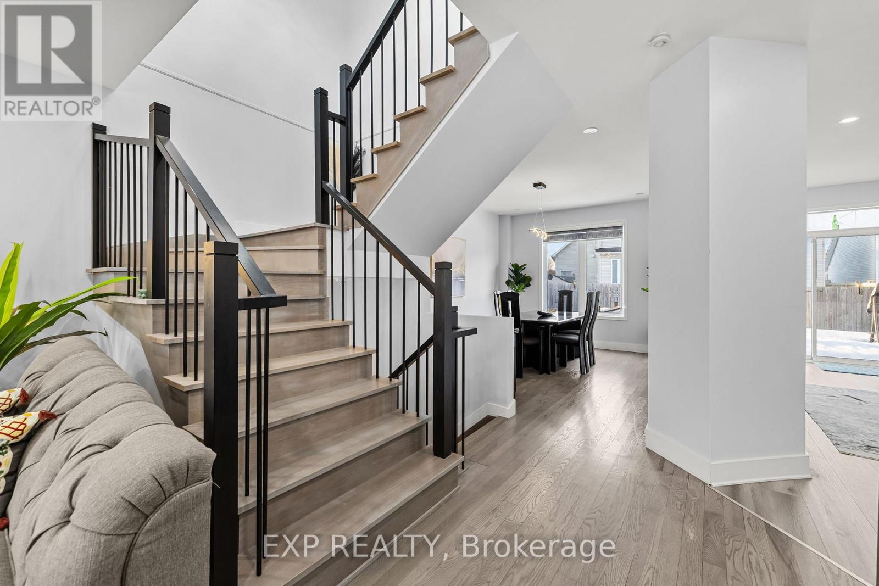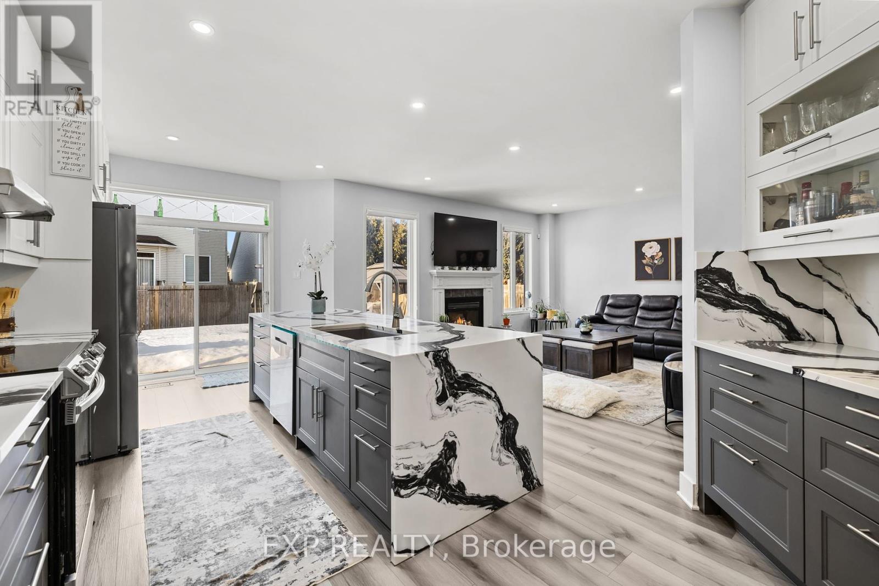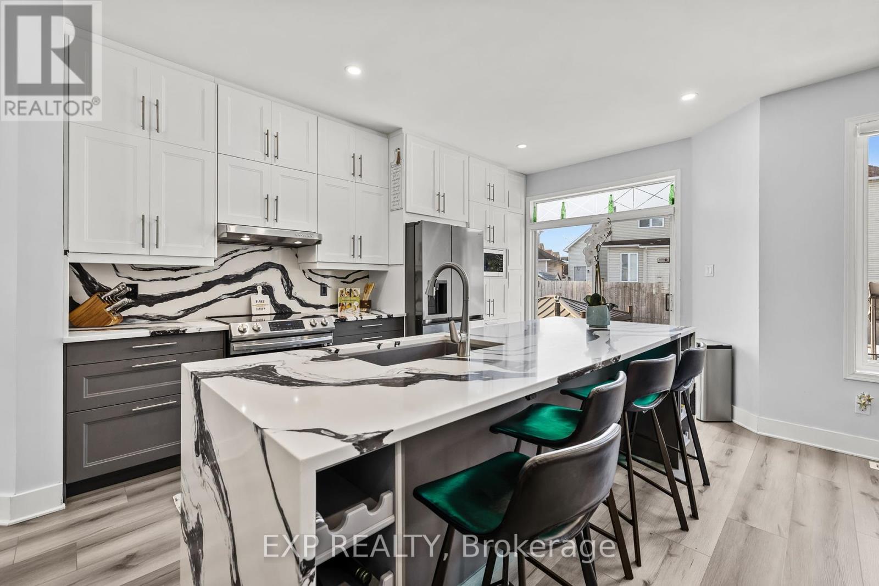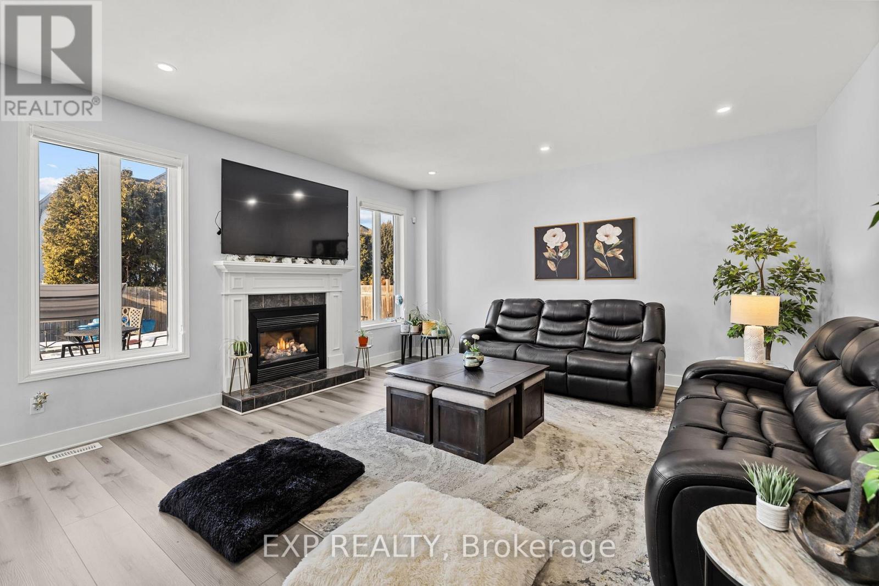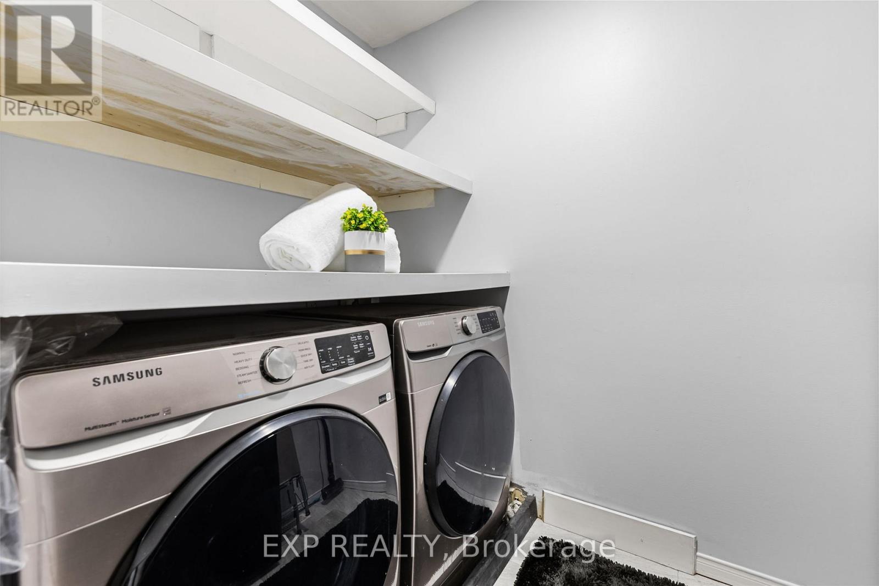5 卧室
4 浴室
2500 - 3000 sqft
壁炉
Inground Pool
中央空调
风热取暖
$999,999
PREPARE TO FALL IN LOVE with this meticulously maintained, CARPET-FREE HOME, situated on a prestigious 40 ft PIE SHAPED lot with over $200K in recent upgrades! The main floor features a dedicated living room, a formal dining area, and a spacious kitchen with ample cabinetry and high-end appliances. Upstairs, you'll find a massive primary bedroom with a luxurious 4-piece ensuite, along with three generously sized bedrooms, a 3-piece washroom, and the convenience of a dedicated laundry room. The finished basement offers even more living space, including a full bedroom, a full washroom, and a comfortable living area. Step into the expansive backyard, where you can enjoy an SEMI-INGROUND POOL (2023) with DECK & PATIO, perfect for summer relaxation. The backyard is beautifully finished with interlocking stone, ensuring a hassle-free, zero-maintenance experience. Plus, the extended driveway provides additional parking for your convenience. Notable upgrades include a new kitchen (2024), hardwood stairs (2024), pool (2024), interlocked backyard (2024), and finished basement (2024). Additional updates: roof (2019), hot tub (2019), AC (2018), and furnace (2013).Ideally located close to shopping, parks, amenities, and all the conveniences this vibrant community has to offer! DON'T FORGET to check out the immersive iGuide 3D tour of the home you wont want to miss it! (id:44758)
房源概要
|
MLS® Number
|
X12044329 |
|
房源类型
|
民宅 |
|
社区名字
|
1118 - Avalon East |
|
特征
|
Irregular Lot Size, Paved Yard, 无地毯 |
|
总车位
|
6 |
|
泳池类型
|
Inground Pool |
|
结构
|
Patio(s), Deck |
详 情
|
浴室
|
4 |
|
地上卧房
|
5 |
|
总卧房
|
5 |
|
公寓设施
|
Fireplace(s) |
|
赠送家电包括
|
Hot Tub, Garage Door Opener Remote(s), 烤箱 - Built-in, 洗碗机, 烘干机, Garage Door Opener, 微波炉, 烤箱, 炉子, 洗衣机, 冰箱 |
|
地下室进展
|
已装修 |
|
地下室类型
|
N/a (finished) |
|
施工种类
|
独立屋 |
|
空调
|
中央空调 |
|
外墙
|
砖 |
|
壁炉
|
有 |
|
Fireplace Total
|
1 |
|
地基类型
|
混凝土浇筑 |
|
客人卫生间(不包含洗浴)
|
1 |
|
供暖方式
|
天然气 |
|
供暖类型
|
压力热风 |
|
储存空间
|
2 |
|
内部尺寸
|
2500 - 3000 Sqft |
|
类型
|
独立屋 |
|
设备间
|
市政供水 |
车 位
土地
|
英亩数
|
无 |
|
污水道
|
Sanitary Sewer |
|
土地深度
|
102 Ft ,1 In |
|
土地宽度
|
40 Ft ,4 In |
|
不规则大小
|
40.4 X 102.1 Ft |
|
规划描述
|
住宅 |
房 间
| 楼 层 |
类 型 |
长 度 |
宽 度 |
面 积 |
|
二楼 |
卧室 |
3.9 m |
4.55 m |
3.9 m x 4.55 m |
|
二楼 |
洗衣房 |
2.29 m |
1.66 m |
2.29 m x 1.66 m |
|
二楼 |
主卧 |
5.36 m |
6.42 m |
5.36 m x 6.42 m |
|
二楼 |
浴室 |
2.29 m |
1.66 m |
2.29 m x 1.66 m |
|
二楼 |
卧室 |
4.37 m |
3.5 m |
4.37 m x 3.5 m |
|
二楼 |
浴室 |
2.45 m |
3.03 m |
2.45 m x 3.03 m |
|
二楼 |
卧室 |
3.38 m |
4.33 m |
3.38 m x 4.33 m |
|
地下室 |
娱乐,游戏房 |
8.2 m |
4.13 m |
8.2 m x 4.13 m |
|
地下室 |
卧室 |
3.04 m |
4.44 m |
3.04 m x 4.44 m |
|
地下室 |
浴室 |
3.49 m |
1.75 m |
3.49 m x 1.75 m |
|
一楼 |
家庭房 |
4.88 m |
4.78 m |
4.88 m x 4.78 m |
|
一楼 |
餐厅 |
3.32 m |
4.33 m |
3.32 m x 4.33 m |
|
一楼 |
厨房 |
3.33 m |
6.58 m |
3.33 m x 6.58 m |
|
一楼 |
客厅 |
3.88 m |
4.69 m |
3.88 m x 4.69 m |
|
一楼 |
浴室 |
3.86 m |
4.8 m |
3.86 m x 4.8 m |
设备间
https://www.realtor.ca/real-estate/28080478/2151-avebury-drive-ottawa-1118-avalon-east



