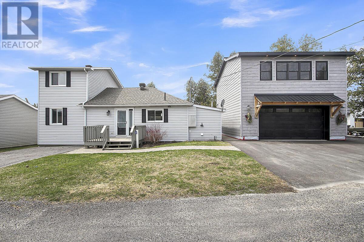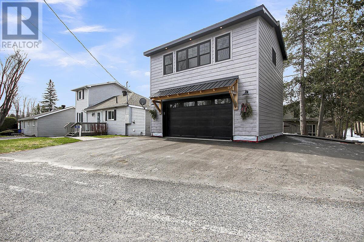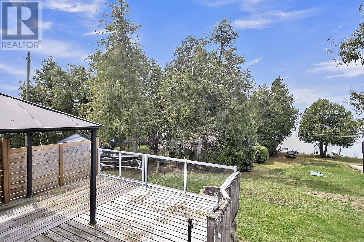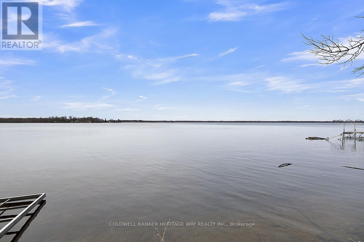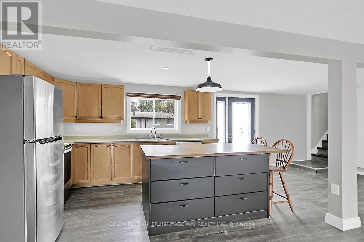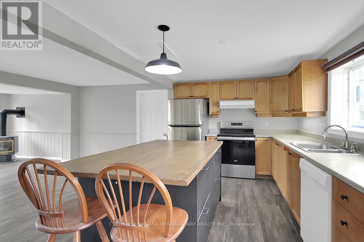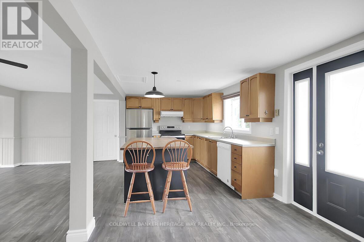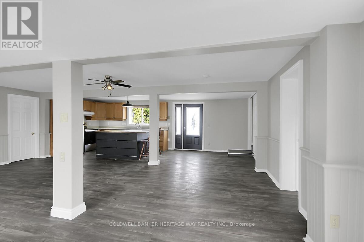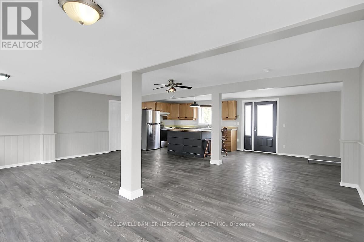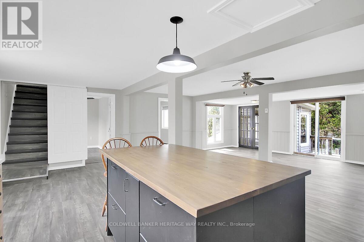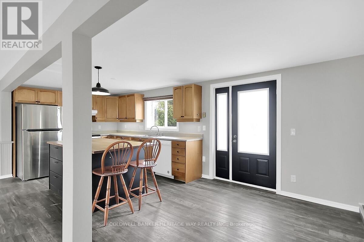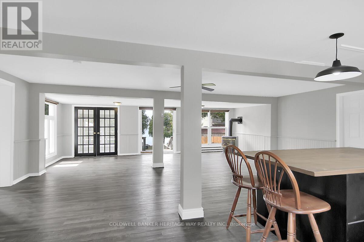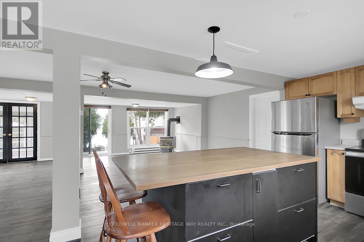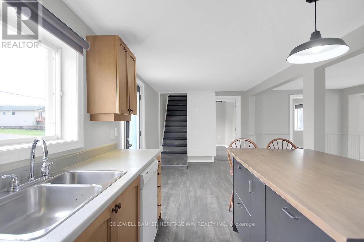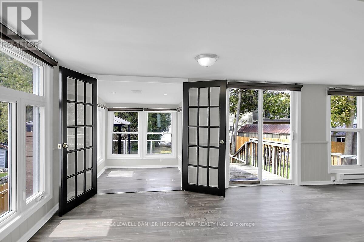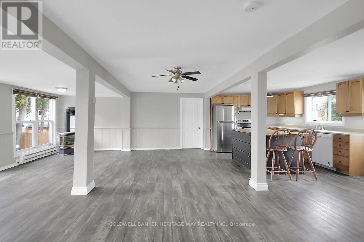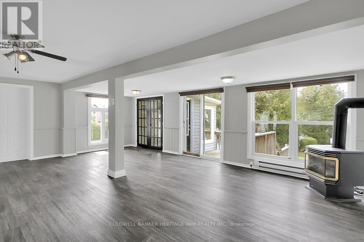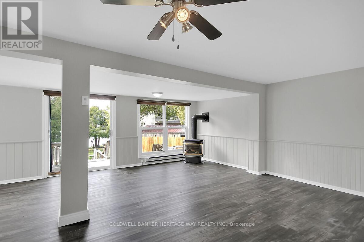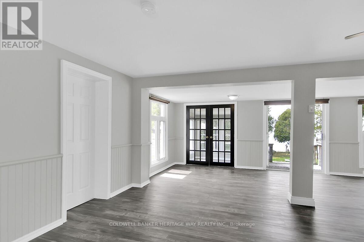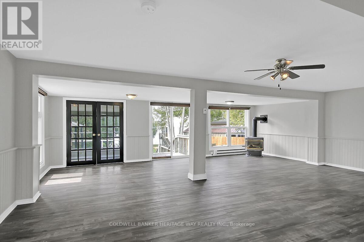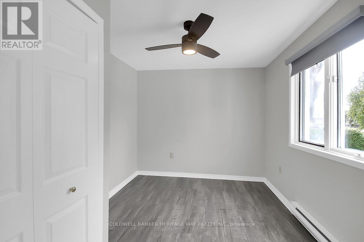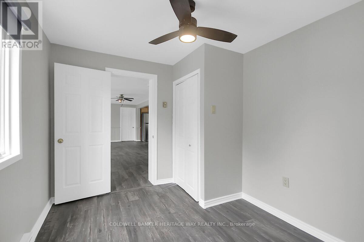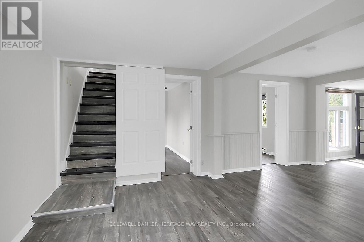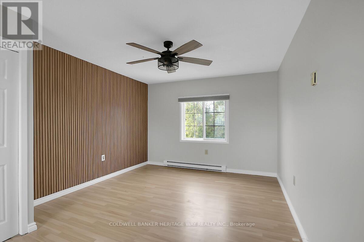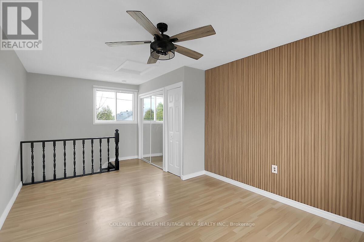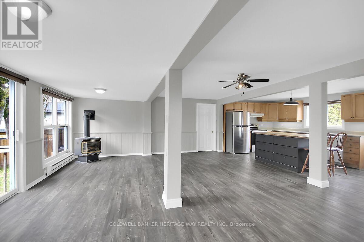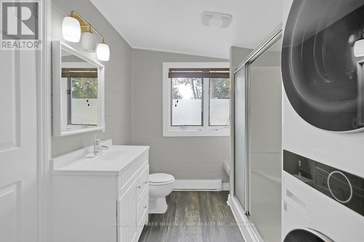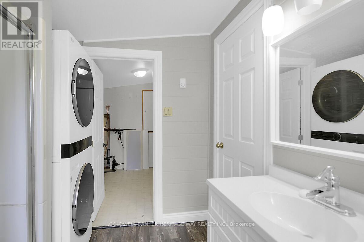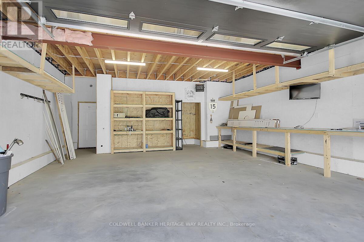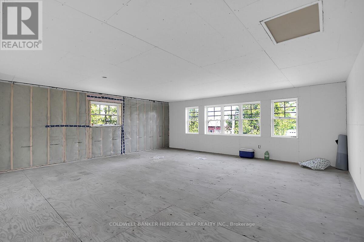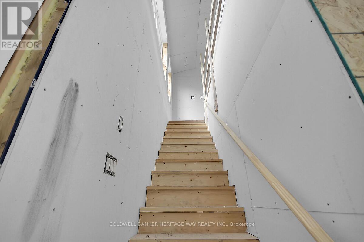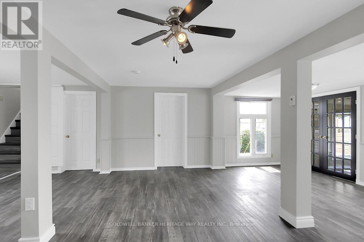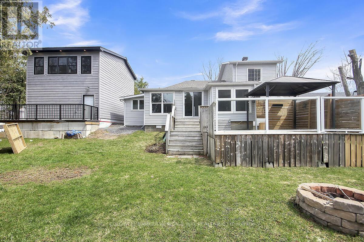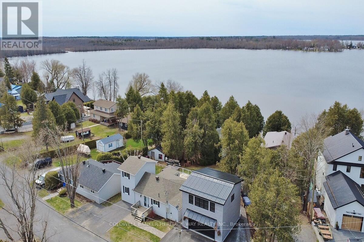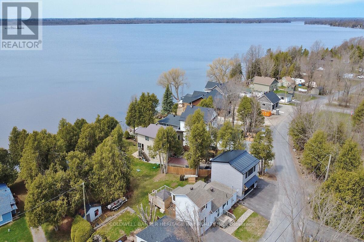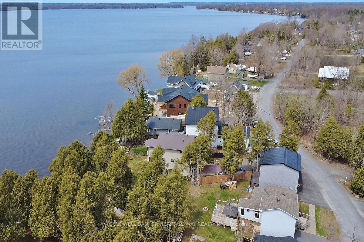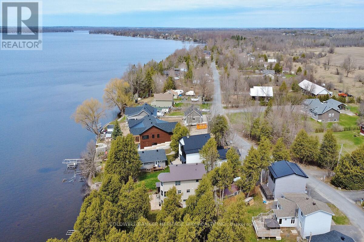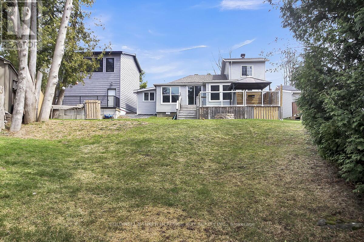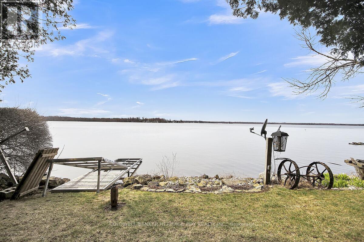3 卧室
1 浴室
1100 - 1500 sqft
壁炉
电加热器取暖
湖景区
$699,900
Meticulously maintained and upgraded year round home with deeded access to the Mississippi Lake through an easement directly in front; welcome to your 3 bed, 1 bath, custom open concept home featuring updated kitchen with center island and expansive living area with gas stove. Wander upstairs to your second level master bedroom where you can enjoy unobstructed views of the gorgeous lake and western sunsets. The spacious deck and picture windows capture spectacular views, making this home perfect for entertaining or peaceful everyday living. Step outside where you can swim, boat, or simply relax to the soothing sound of the water. A standout feature is the detached garage, ideal for extra vehicle storage and workshop, Whether you're seeking a serene weekend escape or a full-time residence, this property delivers the best of the best with added flexibility and storage. Conveniently located 5 minutes to Carleton Place and easy commuting distance to Ottawa, this home offers access to the greatest shorelines on the Mississippi Lake, with sandy shore and a great neighborhood, As an added bonus, you are also part owner of the Gardiner Shore Waterfront Park that is just down the street. Immediate occupancy, tremendous value for a home that enjoys access to the lake. This stunning home offers year-round tranquility and panoramic water views. (id:44758)
房源概要
|
MLS® Number
|
X12164092 |
|
房源类型
|
民宅 |
|
社区名字
|
910 - Beckwith Twp |
|
Easement
|
Easement |
|
总车位
|
7 |
|
View Type
|
Lake View, Direct Water View |
|
Water Front Name
|
Mississippi Lake |
|
湖景类型
|
湖景房 |
详 情
|
浴室
|
1 |
|
地上卧房
|
3 |
|
总卧房
|
3 |
|
赠送家电包括
|
Water Heater, 洗碗机, 炉子, Water Softener, 冰箱 |
|
地下室类型
|
Crawl Space |
|
施工种类
|
独立屋 |
|
外墙
|
乙烯基壁板 |
|
壁炉
|
有 |
|
地基类型
|
木头/piers |
|
供暖方式
|
天然气 |
|
供暖类型
|
Baseboard Heaters |
|
储存空间
|
2 |
|
内部尺寸
|
1100 - 1500 Sqft |
|
类型
|
独立屋 |
车 位
土地
|
入口类型
|
Private Road, Private Docking, Public Docking |
|
英亩数
|
无 |
|
污水道
|
Septic System |
|
土地深度
|
108 Ft ,4 In |
|
土地宽度
|
97 Ft ,2 In |
|
不规则大小
|
97.2 X 108.4 Ft |
房 间
| 楼 层 |
类 型 |
长 度 |
宽 度 |
面 积 |
|
二楼 |
主卧 |
4.81 m |
3.35 m |
4.81 m x 3.35 m |
|
一楼 |
厨房 |
2.74 m |
3.74 m |
2.74 m x 3.74 m |
|
一楼 |
家庭房 |
4.57 m |
4.14 m |
4.57 m x 4.14 m |
|
一楼 |
餐厅 |
3.1 m |
3.1 m |
3.1 m x 3.1 m |
|
一楼 |
Sunroom |
2.43 m |
2.4 m |
2.43 m x 2.4 m |
|
一楼 |
第二卧房 |
3.54 m |
2.92 m |
3.54 m x 2.92 m |
|
一楼 |
第三卧房 |
3.54 m |
2.92 m |
3.54 m x 2.92 m |
|
一楼 |
浴室 |
2.92 m |
2.32 m |
2.92 m x 2.32 m |
|
一楼 |
设备间 |
2.13 m |
2.43 m |
2.13 m x 2.43 m |
https://www.realtor.ca/real-estate/28346832/216-gardiner-shore-road-beckwith-910-beckwith-twp


