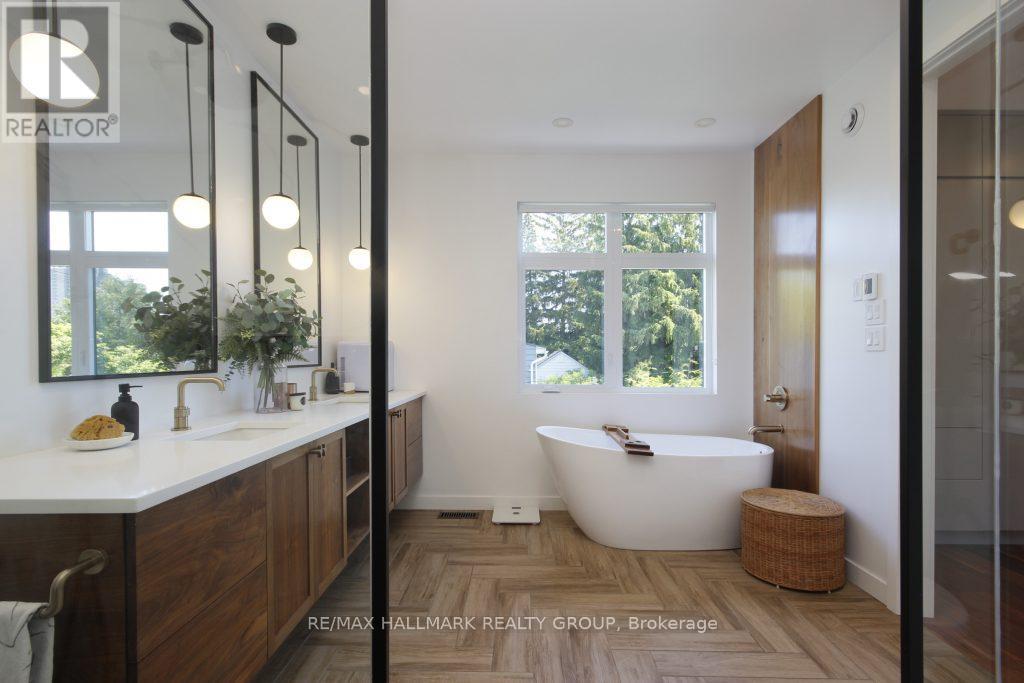6 卧室
4 浴室
壁炉
Inground Pool
中央空调, 换气器
风热取暖
Landscaped
$2,298,000
Nestled in an enviable central location beside the Experimental Farm and Hogs Back, this quiet enclave of homes is a well kept secret. With no through traffic and surrounded by parkland, this home offers you an opportunity to combine an urban lifestyle with a spectacular spa like backyard. This elegant and inviting five bedroom home showcases quality craftsmanship throughout and is absolutely turn key. The tasteful, calm interior marries a soft neutral palette bathed in natural light through oversized windows in every room. Enjoy the warmth of natural materials found throughout from the rich walnut flooring underfoot to the solid brass faucets and polished stone accents. The award-winning kitchen was meticulously designed featuring a hidden coffee bar with retractable doors that slide out of view, and a massive island with mitred corners and waterfall edge that seats five comfortably. Other extras include panel ready appliances, pot filler, touch faucet, and a walk-in pantry with a second fridge & excellent storage. The main living space unfolds across the back of the home seamlessly from one area to the next - perfect for hosting memorable gatherings. And if you want to get away from it all, theres a main floor den tucked away on it's own separated by custom wrought iron doors with a built in bar area around the corner. Upstairs you'll find 4 large bedrooms, laundry, and a primary retreat with a gorgeous dressing room, jaw dropping five-piece bathroom and a balcony overlooking the backyard. Downstairs extends the living space with a 5th bedroom, full bath, family room & gym area. Whether you're unwinding in the exquisite backyard by the heated pool, relaxing in the cedar sauna, or simply curled up with a book by the fire, this home invites you to experience luxury living at its finest in an astonishingly private setting. Connect today for an extensive list of upgrades & features of this truly exceptional home and to book a private viewing. (id:44758)
房源概要
|
MLS® Number
|
X11991967 |
|
房源类型
|
民宅 |
|
社区名字
|
4701 - Courtland Park |
|
设备类型
|
热水器 - Gas |
|
特征
|
Flat Site, Sump Pump, Sauna |
|
总车位
|
6 |
|
泳池类型
|
Inground Pool |
|
租赁设备类型
|
热水器 - Gas |
|
结构
|
Patio(s), Deck |
详 情
|
浴室
|
4 |
|
地上卧房
|
5 |
|
地下卧室
|
1 |
|
总卧房
|
6 |
|
Age
|
6 To 15 Years |
|
公寓设施
|
Fireplace(s) |
|
赠送家电包括
|
Water Heater, Garage Door Opener Remote(s), Water Heater - Tankless, 报警系统, Blinds, 洗碗机, 烘干机, Garage Door Opener, Hood 电扇, Sauna, 炉子, 洗衣机, Wine Fridge, Two 冰箱s |
|
地下室进展
|
已装修 |
|
地下室类型
|
全完工 |
|
施工种类
|
独立屋 |
|
空调
|
Central Air Conditioning, 换气机 |
|
外墙
|
Steel, 石 |
|
Fire Protection
|
报警系统, Smoke Detectors, Monitored Alarm |
|
壁炉
|
有 |
|
Fireplace Total
|
1 |
|
地基类型
|
混凝土浇筑 |
|
客人卫生间(不包含洗浴)
|
1 |
|
供暖方式
|
天然气 |
|
供暖类型
|
压力热风 |
|
储存空间
|
2 |
|
类型
|
独立屋 |
|
设备间
|
市政供水 |
车 位
土地
|
英亩数
|
无 |
|
围栏类型
|
Fenced Yard |
|
Landscape Features
|
Landscaped |
|
污水道
|
Sanitary Sewer |
|
土地深度
|
112 Ft |
|
土地宽度
|
77 Ft |
|
不规则大小
|
77 X 112 Ft |
|
规划描述
|
住宅 |
房 间
| 楼 层 |
类 型 |
长 度 |
宽 度 |
面 积 |
|
二楼 |
洗衣房 |
3.04 m |
2.13 m |
3.04 m x 2.13 m |
|
二楼 |
浴室 |
3 m |
2 m |
3 m x 2 m |
|
二楼 |
浴室 |
4 m |
3 m |
4 m x 3 m |
|
二楼 |
主卧 |
8.66 m |
5 m |
8.66 m x 5 m |
|
二楼 |
第二卧房 |
5.18 m |
3.86 m |
5.18 m x 3.86 m |
|
二楼 |
第三卧房 |
3.47 m |
5 m |
3.47 m x 5 m |
|
二楼 |
Bedroom 4 |
3.47 m |
6.22 m |
3.47 m x 6.22 m |
|
Lower Level |
Exercise Room |
3.71 m |
3.71 m |
3.71 m x 3.71 m |
|
Lower Level |
浴室 |
3 m |
2 m |
3 m x 2 m |
|
Lower Level |
设备间 |
3 m |
2 m |
3 m x 2 m |
|
Lower Level |
Bedroom 5 |
4.26 m |
3.65 m |
4.26 m x 3.65 m |
|
Lower Level |
家庭房 |
9.75 m |
7.31 m |
9.75 m x 7.31 m |
|
一楼 |
客厅 |
5.3 m |
5.48 m |
5.3 m x 5.48 m |
|
一楼 |
Pantry |
2 m |
2.5 m |
2 m x 2.5 m |
|
一楼 |
Mud Room |
3 m |
3.5 m |
3 m x 3.5 m |
|
一楼 |
门厅 |
4 m |
2.5 m |
4 m x 2.5 m |
|
一楼 |
餐厅 |
4.57 m |
5.48 m |
4.57 m x 5.48 m |
|
一楼 |
厨房 |
4.87 m |
5.48 m |
4.87 m x 5.48 m |
|
一楼 |
家庭房 |
5.3 m |
3.96 m |
5.3 m x 3.96 m |
https://www.realtor.ca/real-estate/27960955/216-hudson-avenue-ottawa-4701-courtland-park

















































