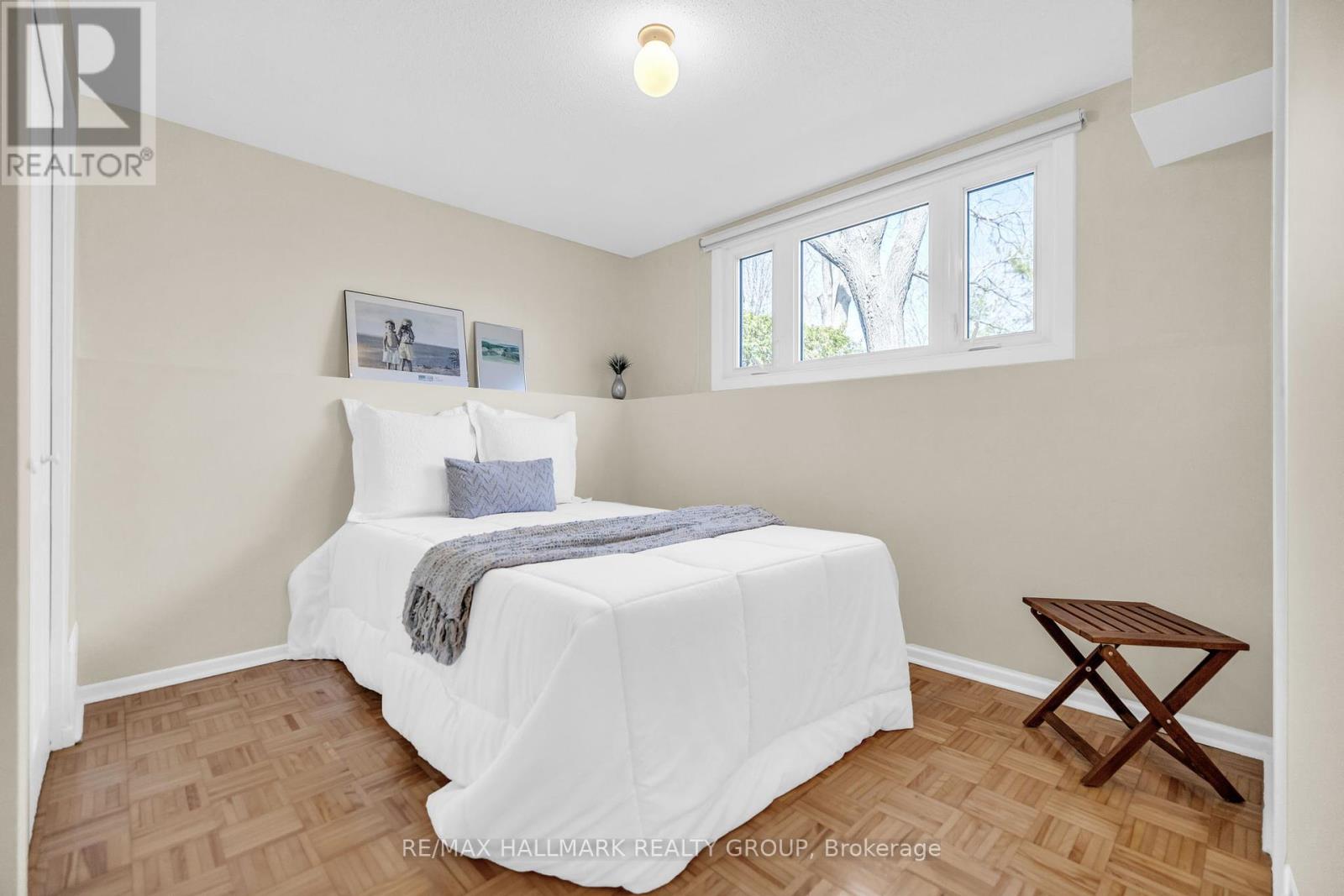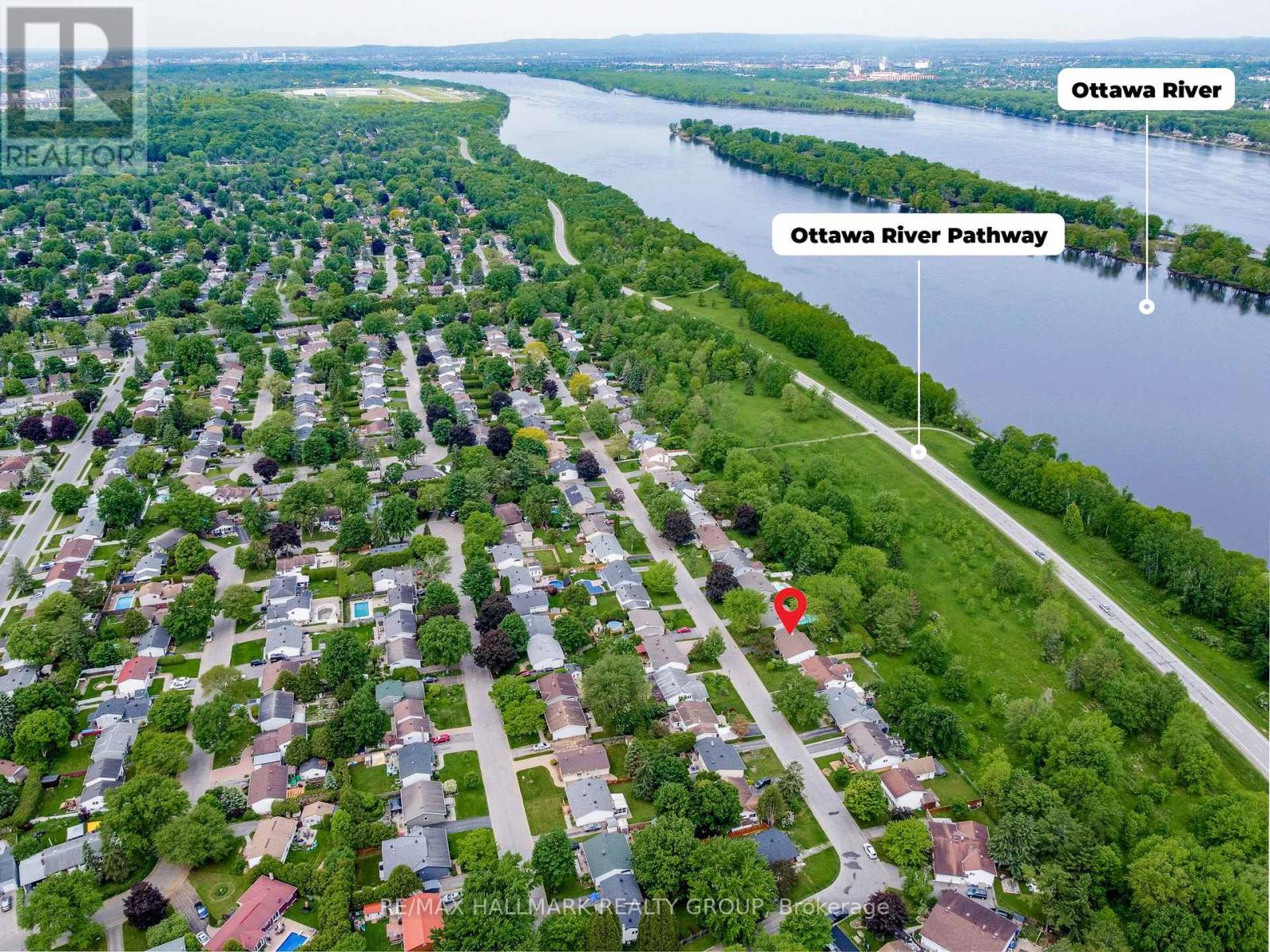4 卧室
2 浴室
700 - 1100 sqft
中央空调
风热取暖
$720,000
Location, Location, Location. Rarely available opportunity to live on a sought after crescent in Beacon Hill North backing onto NCC parkland and steps to Ottawa River recreational pathways and boating. Bring your bikes, kayaks, x country skis - year round active and healthy living just steps away through your back gate. This four bedroom home with 2 full baths provides exceptional value and functionality. Bright sunfilled rooms, hardwood floors throughout, updated kitchen with entertaining island and large eating area, fully renovated bathrooms including an ensuite - such a great layout and in move-in condition! An oversized carport and large private backyard make this property such a great find for your family! Beacon Hill North is a much sought-after community for its many quality schools incl Ontario top rated Colonel By Secondary School with its International Baccalaureate program, proximity to the new LRT station, shopping, hospitals, govt employment centres (NRC, CSIS, CMHC...) and only minutes to downtown. (id:44758)
房源概要
|
MLS® Number
|
X12202412 |
|
房源类型
|
民宅 |
|
社区名字
|
2103 - Beacon Hill North |
|
特征
|
无地毯 |
|
总车位
|
3 |
详 情
|
浴室
|
2 |
|
地上卧房
|
2 |
|
地下卧室
|
2 |
|
总卧房
|
4 |
|
赠送家电包括
|
Blinds, 洗碗机, 烘干机, 炉子, 洗衣机, 冰箱 |
|
地下室进展
|
已完成 |
|
地下室类型
|
N/a (unfinished) |
|
施工种类
|
独立屋 |
|
Construction Style Split Level
|
Backsplit |
|
空调
|
中央空调 |
|
外墙
|
乙烯基壁板, 灰泥 |
|
地基类型
|
混凝土 |
|
供暖方式
|
天然气 |
|
供暖类型
|
压力热风 |
|
内部尺寸
|
700 - 1100 Sqft |
|
类型
|
独立屋 |
|
设备间
|
市政供水 |
车 位
土地
|
英亩数
|
无 |
|
污水道
|
Sanitary Sewer |
|
土地深度
|
99 Ft ,10 In |
|
土地宽度
|
56 Ft ,10 In |
|
不规则大小
|
56.9 X 99.9 Ft |
房 间
| 楼 层 |
类 型 |
长 度 |
宽 度 |
面 积 |
|
Lower Level |
第三卧房 |
2.99 m |
2.57 m |
2.99 m x 2.57 m |
|
Lower Level |
浴室 |
1.48 m |
1.47 m |
1.48 m x 1.47 m |
|
Lower Level |
Bedroom 4 |
4.12 m |
3.26 m |
4.12 m x 3.26 m |
|
一楼 |
厨房 |
3.52 m |
1.66 m |
3.52 m x 1.66 m |
|
一楼 |
Eating Area |
3.52 m |
2.69 m |
3.52 m x 2.69 m |
|
一楼 |
客厅 |
4.95 m |
3.72 m |
4.95 m x 3.72 m |
|
Upper Level |
主卧 |
3.71 m |
3.56 m |
3.71 m x 3.56 m |
|
Upper Level |
浴室 |
1.75 m |
1.47 m |
1.75 m x 1.47 m |
|
Upper Level |
第二卧房 |
3.21 m |
2.86 m |
3.21 m x 2.86 m |
https://www.realtor.ca/real-estate/28429395/2163-fillmore-crescent-ottawa-2103-beacon-hill-north








































