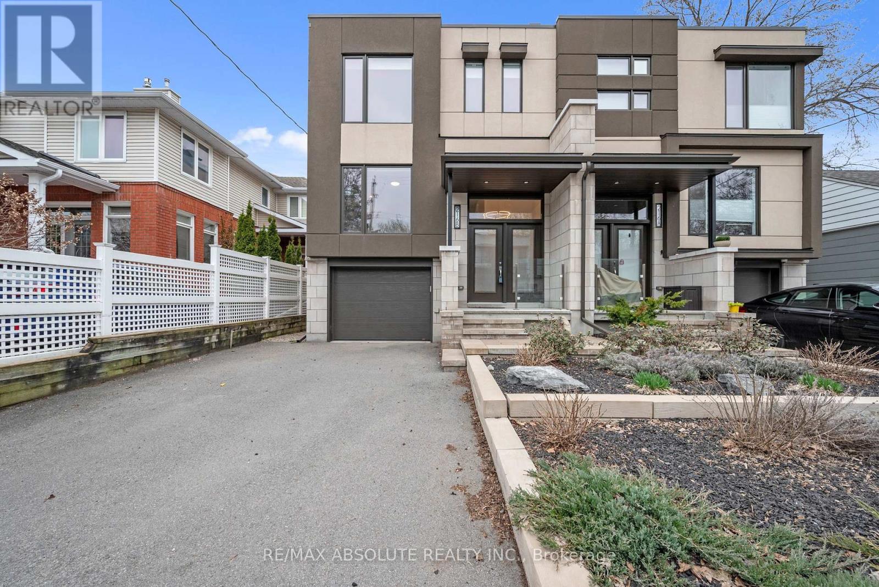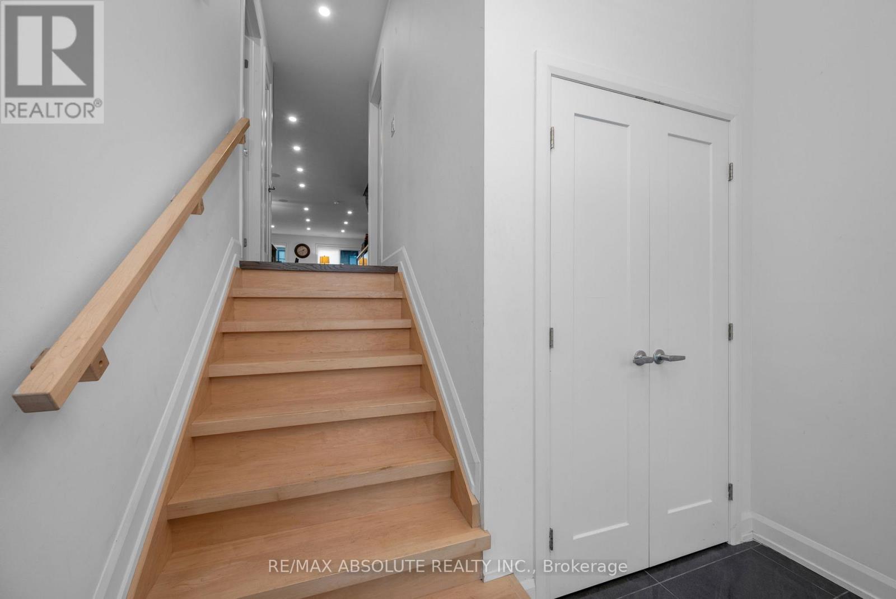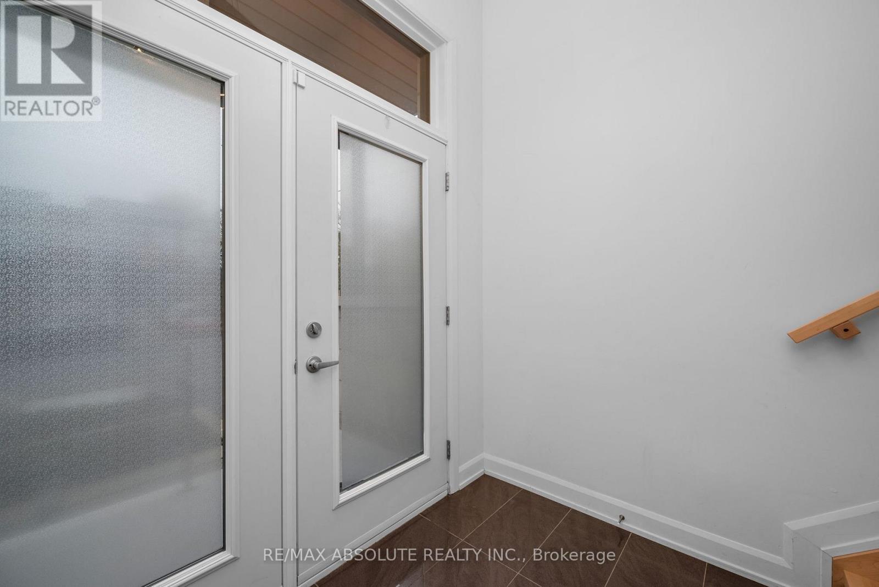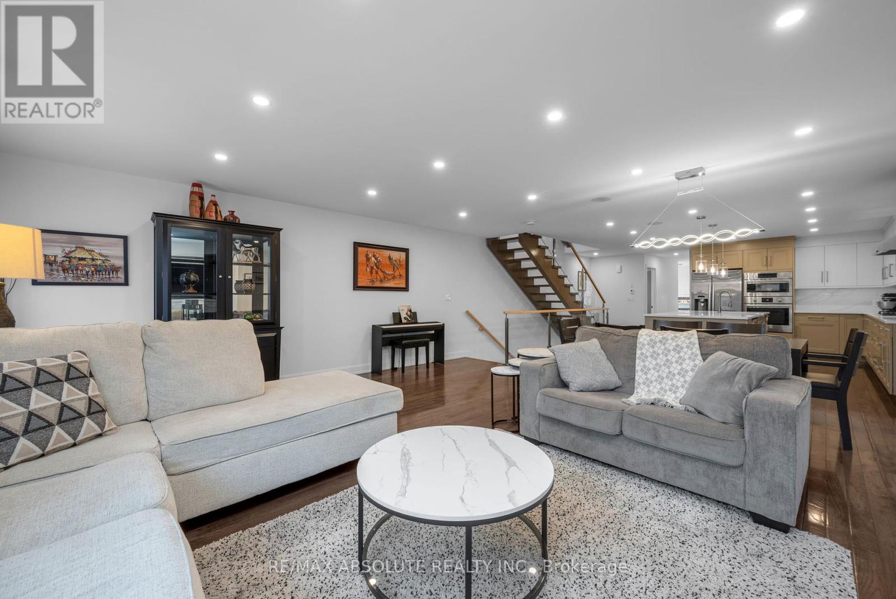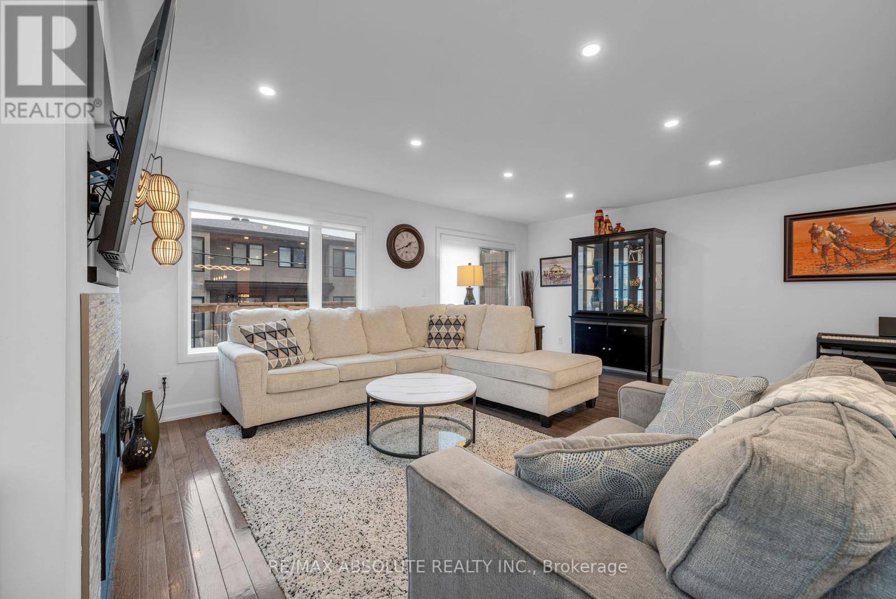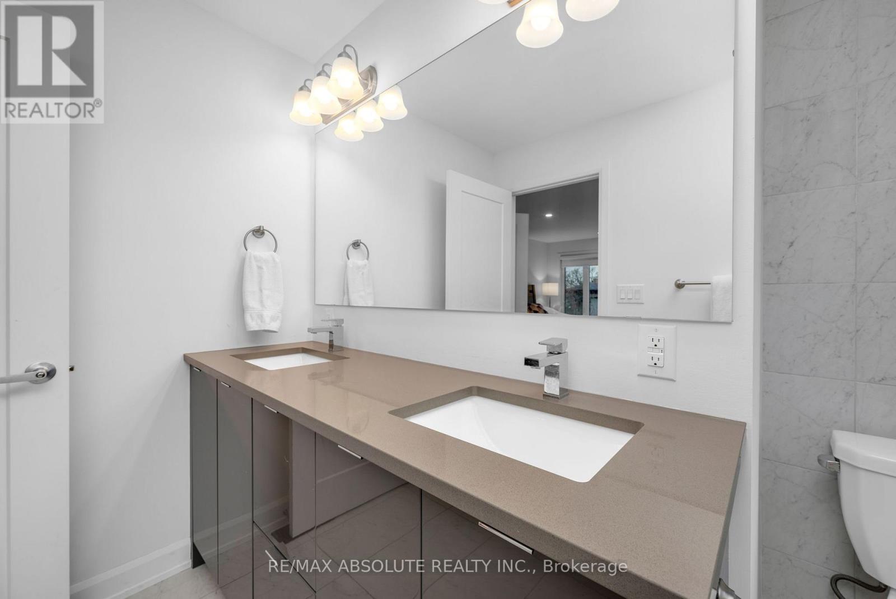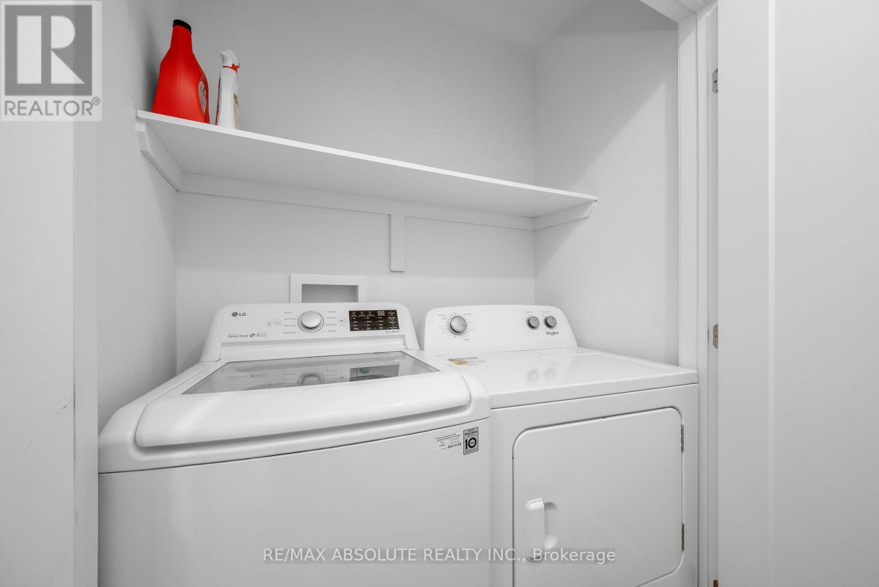4 卧室
4 浴室
1500 - 2000 sqft
壁炉
中央空调, 换气器
风热取暖
$1,595,000
Welcome to 216B Churchill Avenue North a contemporary 4+1 bedroom, 4-bathroom semi-detached home in the heart of Westboro. Boasting bright open concept space above grade plus a fully finished lower level, this residence offers both space and style. The main floor features an open-concept layout with hardwood flooring, oversized windows, and a chef's kitchen equipped with built-in appliances. The spacious living and dining areas are ideal for entertaining, while a full bathroom and fourth bedroom provide flexibility for guests or a home office. Step out to a private deck perfect for relaxing or dining outdoors. Upstairs, you'll find three generously sized bedrooms, including a luxurious primary suite with a walk-in closet and spa-like ensuite featuring a glass shower. The top level leads to a rooftop terrace with expansive views, ideal for entertaining or unwinding. The finished lower level includes a fifth bedroom, full bath and a large family room great for a teen retreat, nanny suite, or multigenerational living. Additional highlights include inside access to the single garage and roughed-in in-floor heating. Located just steps from shops, restaurants, transit, and Westboro Beach, this home combines style, function, and location in one of Ottawa's most sought-after neighbourhoods. (id:44758)
Open House
此属性有开放式房屋!
开始于:
2:00 pm
结束于:
4:00 pm
房源概要
|
MLS® Number
|
X12125796 |
|
房源类型
|
民宅 |
|
社区名字
|
5102 - Westboro West |
|
附近的便利设施
|
公共交通, Beach |
|
特征
|
无地毯 |
|
总车位
|
3 |
详 情
|
浴室
|
4 |
|
地上卧房
|
4 |
|
总卧房
|
4 |
|
公寓设施
|
Fireplace(s) |
|
赠送家电包括
|
Garage Door Opener Remote(s), 洗碗机, 烘干机, Garage Door Opener, Hood 电扇, Water Heater, 微波炉, 烤箱, 炉子, 洗衣机, 窗帘, 冰箱 |
|
施工种类
|
Semi-detached |
|
空调
|
Central Air Conditioning, 换气机 |
|
外墙
|
灰泥, 石 |
|
Fire Protection
|
Smoke Detectors |
|
壁炉
|
有 |
|
Fireplace Total
|
1 |
|
Flooring Type
|
Tile, Laminate, Hardwood |
|
地基类型
|
混凝土浇筑 |
|
供暖方式
|
天然气 |
|
供暖类型
|
压力热风 |
|
储存空间
|
3 |
|
内部尺寸
|
1500 - 2000 Sqft |
|
类型
|
独立屋 |
|
设备间
|
市政供水 |
车 位
土地
|
英亩数
|
无 |
|
土地便利设施
|
公共交通, Beach |
|
污水道
|
Sanitary Sewer |
|
土地深度
|
100 Ft |
|
土地宽度
|
25 Ft |
|
不规则大小
|
25 X 100 Ft |
|
规划描述
|
住宅 |
房 间
| 楼 层 |
类 型 |
长 度 |
宽 度 |
面 积 |
|
二楼 |
浴室 |
2.4 m |
2.11 m |
2.4 m x 2.11 m |
|
二楼 |
浴室 |
1.48 m |
3.1 m |
1.48 m x 3.1 m |
|
二楼 |
第二卧房 |
3.7 m |
3.21 m |
3.7 m x 3.21 m |
|
二楼 |
第三卧房 |
3.49 m |
5.99 m |
3.49 m x 5.99 m |
|
二楼 |
主卧 |
5.34 m |
5.98 m |
5.34 m x 5.98 m |
|
Lower Level |
娱乐,游戏房 |
5.98 m |
5.74 m |
5.98 m x 5.74 m |
|
Lower Level |
Bedroom 5 |
3.62 m |
3.62 m |
3.62 m x 3.62 m |
|
一楼 |
门厅 |
2.52 m |
1.85 m |
2.52 m x 1.85 m |
|
一楼 |
浴室 |
1.37 m |
2.28 m |
1.37 m x 2.28 m |
|
一楼 |
客厅 |
4.06 m |
5.98 m |
4.06 m x 5.98 m |
|
一楼 |
餐厅 |
2.7 m |
4.89 m |
2.7 m x 4.89 m |
|
一楼 |
厨房 |
4.1 m |
4.42 m |
4.1 m x 4.42 m |
|
一楼 |
卧室 |
3.11 m |
3.34 m |
3.11 m x 3.34 m |
https://www.realtor.ca/real-estate/28263148/216b-churchill-avenue-n-ottawa-5102-westboro-west


