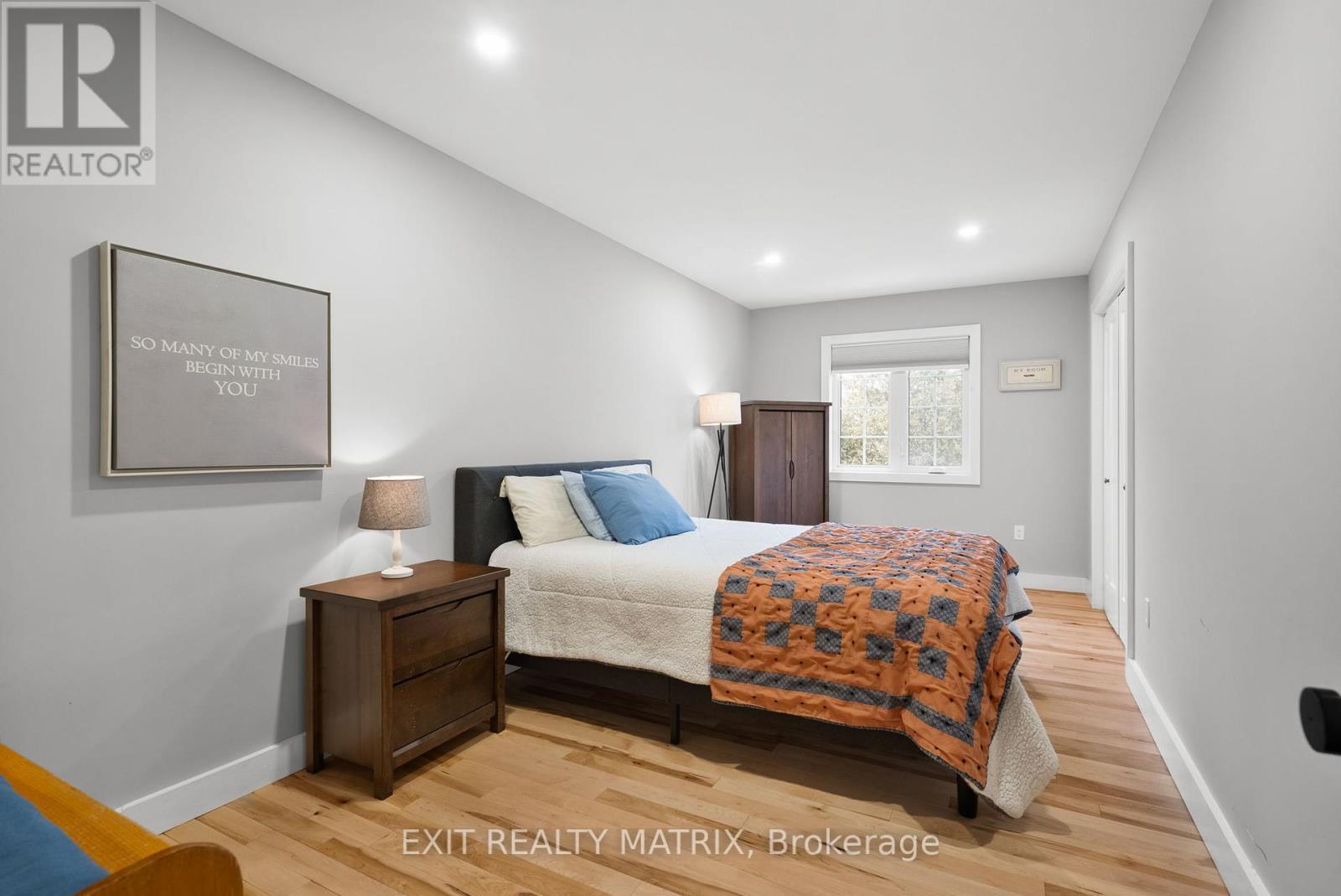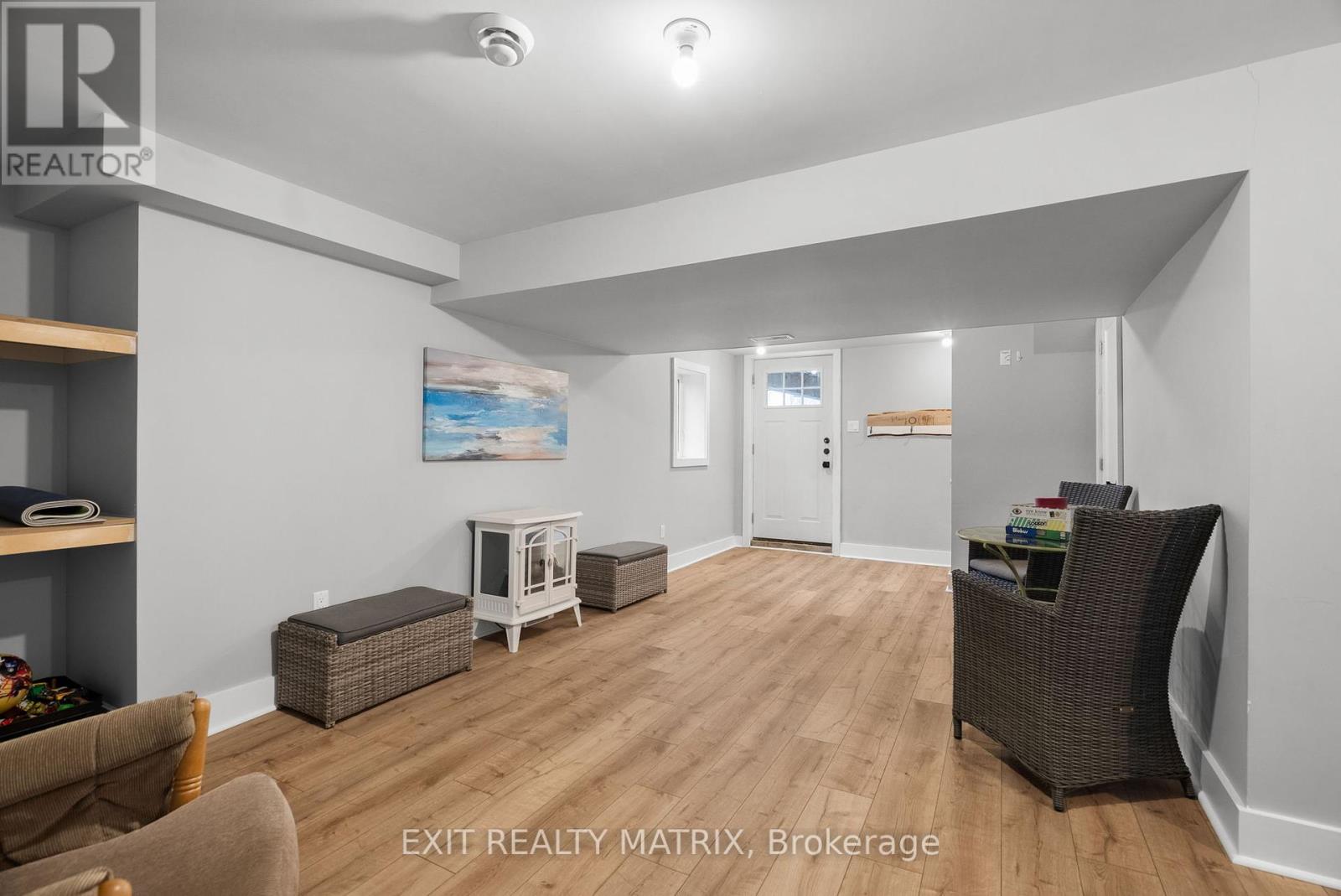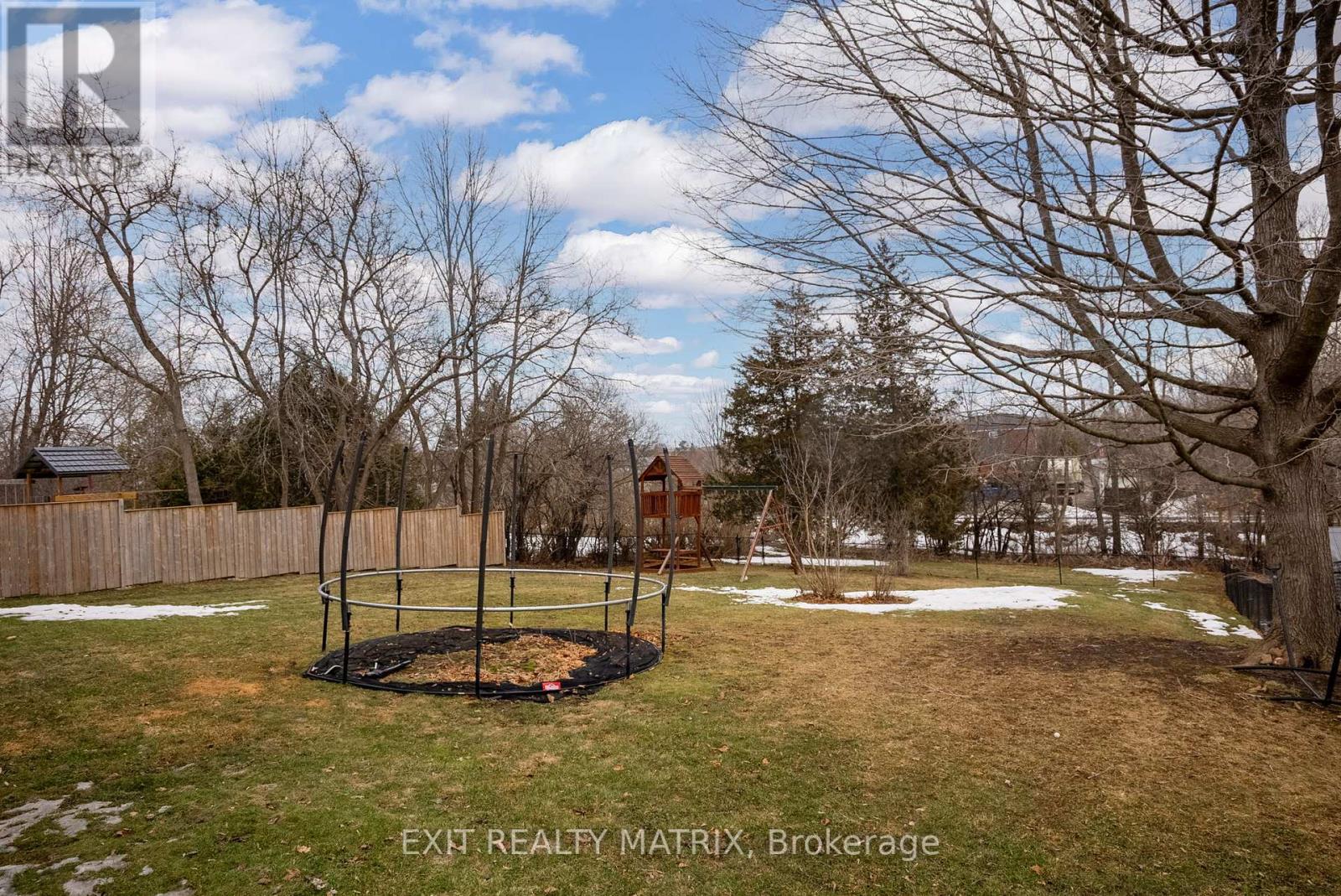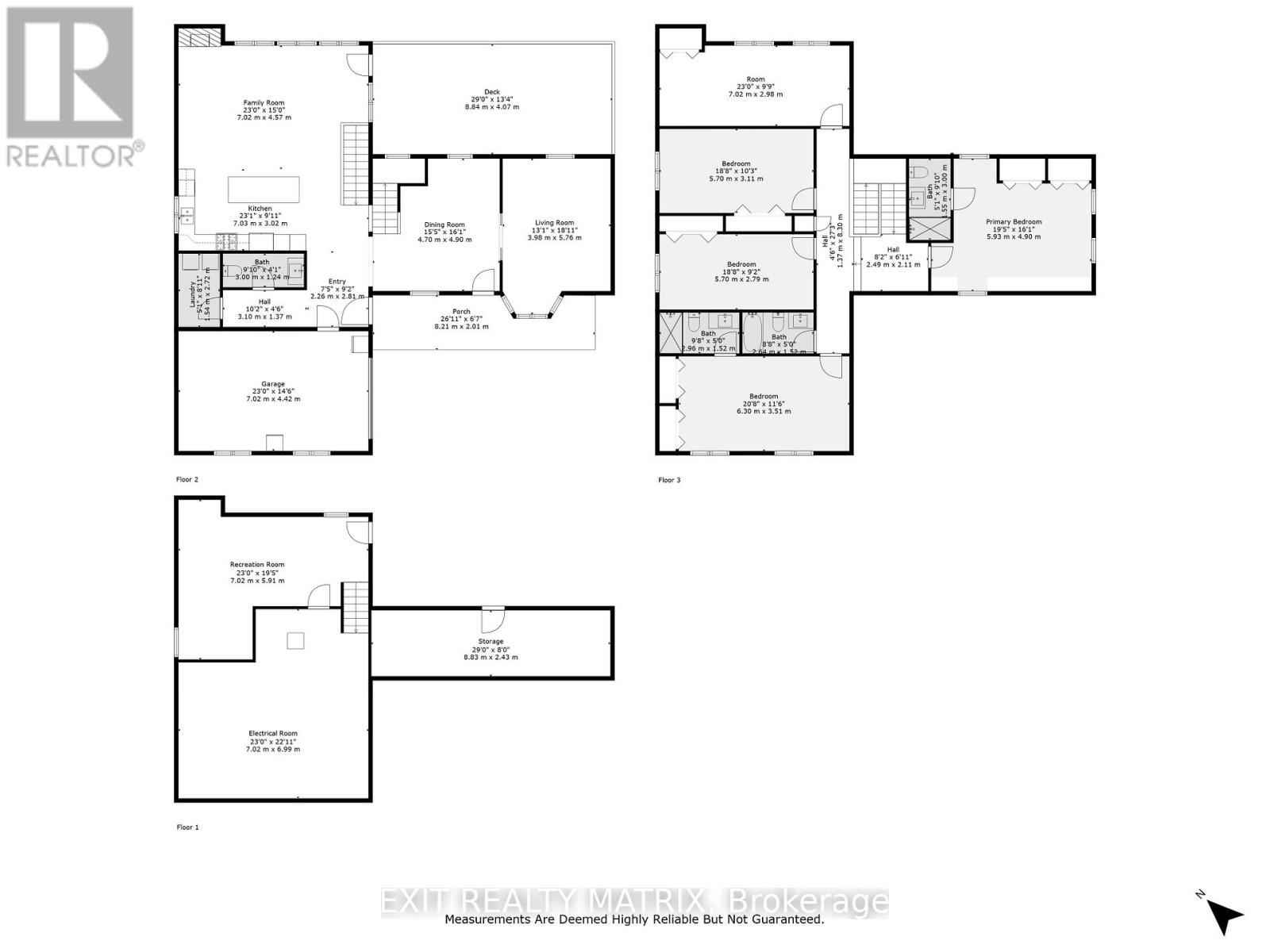5 卧室
4 浴室
3000 - 3500 sqft
壁炉
中央空调
风热取暖
$1,014,800
OPEN HOUSE SUN JUNE 1, 2-4! This exceptionally private FIVE bedroom home boasts TWO primary suites & NO REAR NEIGHBOURS, with mature trees creating a peaceful, secluded backyard: perfect for relaxing or entertaining on your spacious deck while children and pets play safely in the fenced yard. Tucked quietly from the street on a large & extra deep lot, this home backs directly onto the Ottawa Valley Rail Trail, offering direct access to year-round recreation and ensuring lasting privacy. Despite its tranquil setting, you're just steps from Almontes historic and vibrant downtown, with its restaurants, coffee shops, boutiques, library, farmers market and scenic river falls. Top-rated schools, recreation facilities, and the community beach are all nearby, making this location both private and convenient. The home itself blends an abundance of modern updates with historic charm, featuring over 3100 sq ft, a chefs kitchen complete w/ a 9-ft island, quartz countertops, SS appliances & ample cabinetry, all overlooking the bright family rm w/ its cozy new fireplace. The home also features a convenient walkout basement, offering flexibility for families, home businesses, or future in-law suites. This rare combination of privacy, space and WALKABLE ACCESS to Almonte's best amenities makes it a truly unique opportunity! Book a private viewing today & ask your agent for the extensive list of updates!! (id:44758)
Open House
此属性有开放式房屋!
开始于:
2:00 pm
结束于:
4:00 pm
房源概要
|
MLS® Number
|
X12105206 |
|
房源类型
|
民宅 |
|
社区名字
|
911 - Almonte |
|
特征
|
无地毯 |
|
总车位
|
10 |
详 情
|
浴室
|
4 |
|
地上卧房
|
5 |
|
总卧房
|
5 |
|
公寓设施
|
Fireplace(s) |
|
赠送家电包括
|
洗碗机, 烘干机, Hood 电扇, 微波炉, 炉子, 洗衣机, 冰箱 |
|
地下室进展
|
已装修 |
|
地下室类型
|
全完工 |
|
施工种类
|
独立屋 |
|
空调
|
中央空调 |
|
壁炉
|
有 |
|
地基类型
|
混凝土, 石 |
|
客人卫生间(不包含洗浴)
|
1 |
|
供暖方式
|
天然气 |
|
供暖类型
|
压力热风 |
|
储存空间
|
2 |
|
内部尺寸
|
3000 - 3500 Sqft |
|
类型
|
独立屋 |
|
设备间
|
市政供水 |
车 位
土地
|
英亩数
|
无 |
|
污水道
|
Sanitary Sewer |
|
土地深度
|
237 Ft |
|
土地宽度
|
66 Ft |
|
不规则大小
|
66 X 237 Ft |
房 间
| 楼 层 |
类 型 |
长 度 |
宽 度 |
面 积 |
|
Lower Level |
娱乐,游戏房 |
7.02 m |
5.91 m |
7.02 m x 5.91 m |
|
Lower Level |
设备间 |
7.02 m |
6.99 m |
7.02 m x 6.99 m |
|
一楼 |
客厅 |
5.76 m |
3.98 m |
5.76 m x 3.98 m |
|
一楼 |
餐厅 |
4.9 m |
4.7 m |
4.9 m x 4.7 m |
|
一楼 |
厨房 |
7.03 m |
3.02 m |
7.03 m x 3.02 m |
|
一楼 |
家庭房 |
7.02 m |
4.57 m |
7.02 m x 4.57 m |
|
一楼 |
浴室 |
3 m |
1.24 m |
3 m x 1.24 m |
|
一楼 |
洗衣房 |
2.72 m |
1.54 m |
2.72 m x 1.54 m |
|
Upper Level |
浴室 |
2.64 m |
1.52 m |
2.64 m x 1.52 m |
|
Upper Level |
第三卧房 |
6.3 m |
3.51 m |
6.3 m x 3.51 m |
|
Upper Level |
浴室 |
2.96 m |
1.52 m |
2.96 m x 1.52 m |
|
Upper Level |
主卧 |
5.93 m |
4.9 m |
5.93 m x 4.9 m |
|
Upper Level |
浴室 |
3 m |
1.55 m |
3 m x 1.55 m |
|
Upper Level |
卧室 |
5.7 m |
3.11 m |
5.7 m x 3.11 m |
|
Upper Level |
第二卧房 |
5.7 m |
2.79 m |
5.7 m x 2.79 m |
https://www.realtor.ca/real-estate/28217875/217-ann-street-mississippi-mills-911-almonte














































