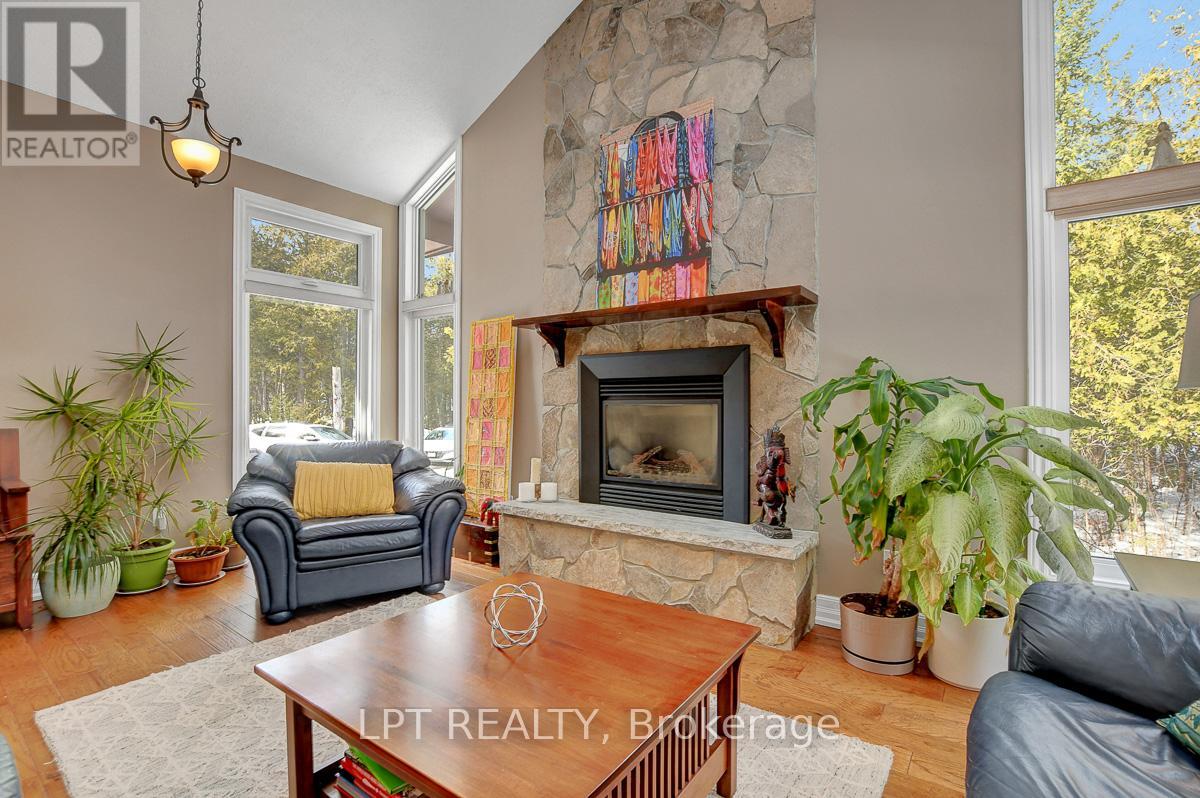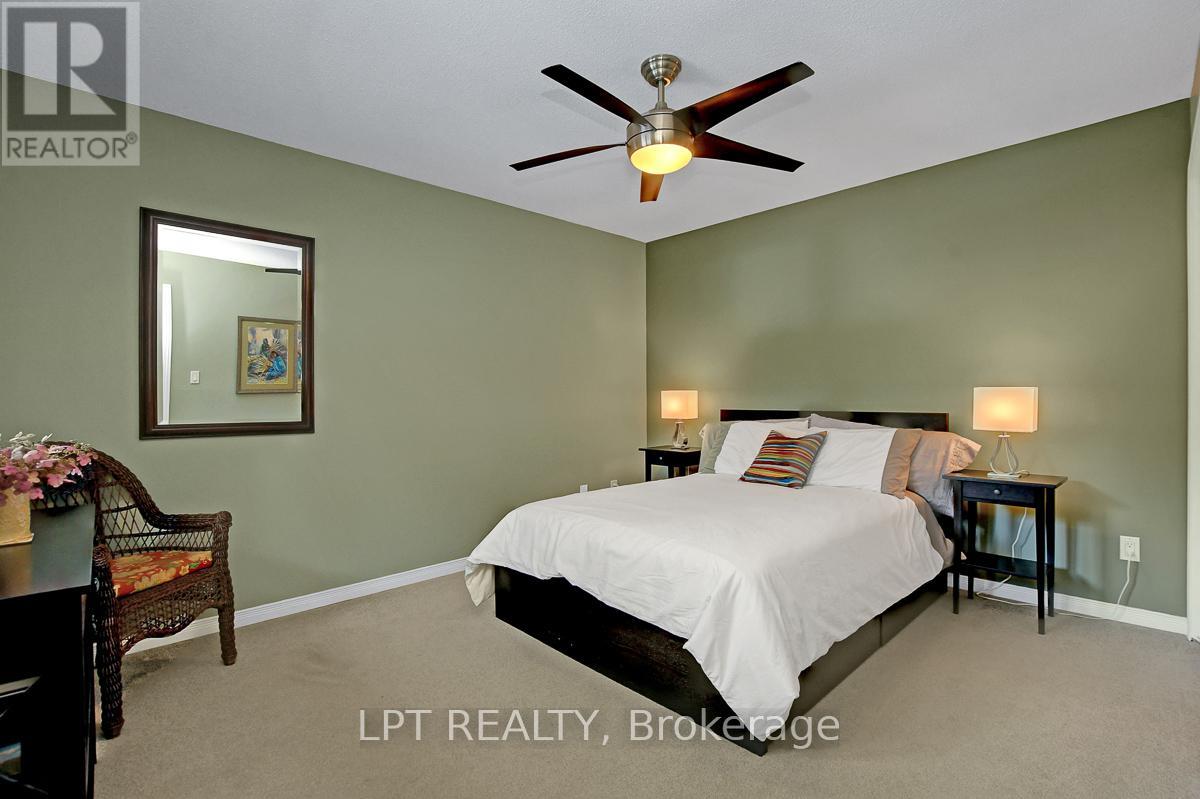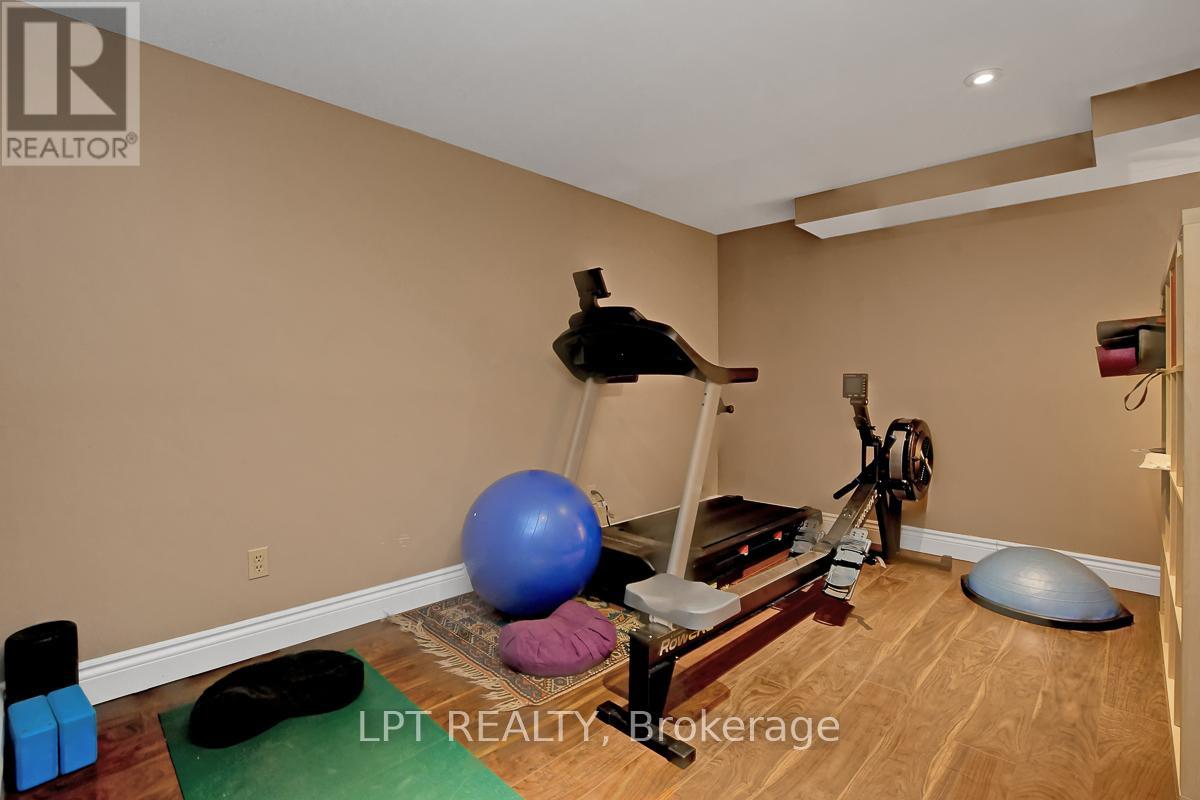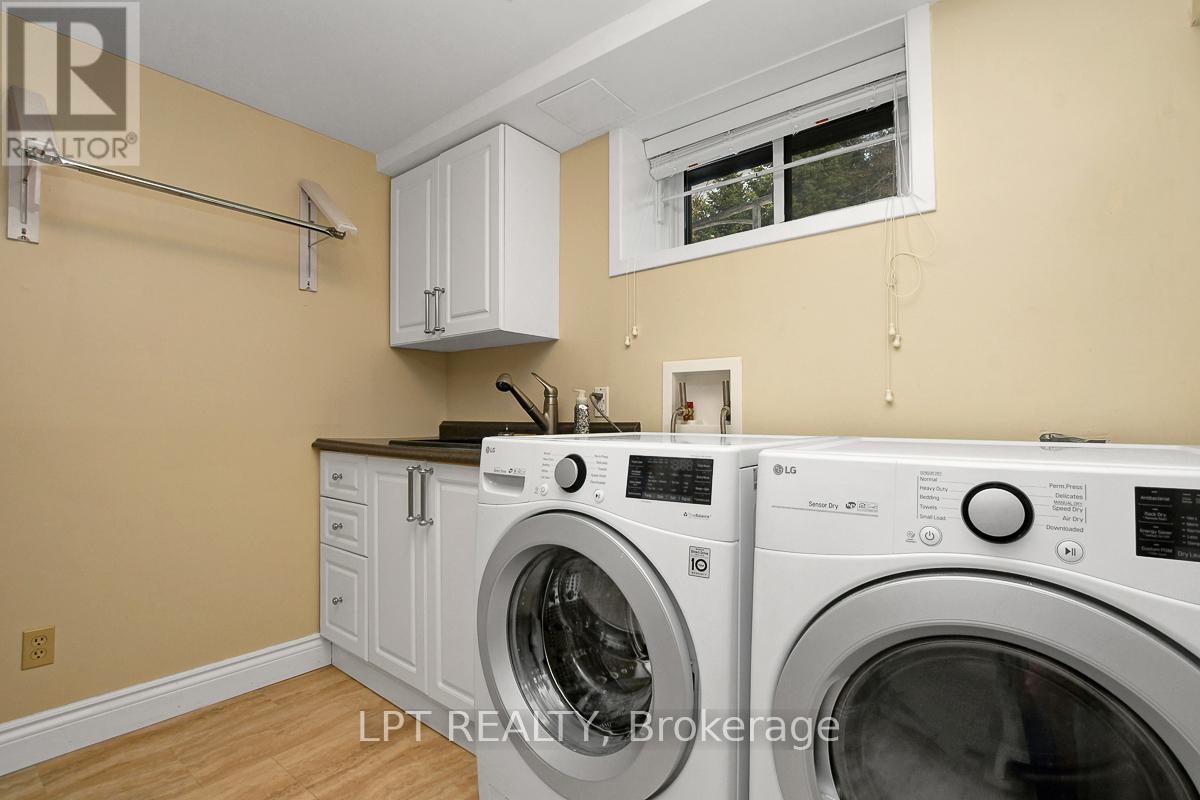3 卧室
3 浴室
壁炉
Wall Unit
风热取暖
面积
Landscaped, Lawn Sprinkler
$924,900
Hidden from the road, this secluded haven boasts 3 bedroom, 2.5 baths, double garage, plus an enclosed swim spa, and is surrounded by 2 acres of mature forest offering superior privacy amidst the beautifully landscaped yard & luscious greenery. Welcoming foyer invites you into the lofty Living room with a floor to ceiling stone fireplace, cathedral ceilings, skylights & views of nature from every window. The separate dining room has a custom built-in buffet/china cabinet. The recently updated Kitchen features a double farm sink under a large window, SS stove & hood fan, stone counter tops, tiled backsplash, fridge-height pantry & lower cabinet draws for maximum storage. The open breakfast area allows for amazing outdoor views to be seen throughout the grand wrap around sunroom filled with floor to ceiling windows, skylights, and year-round comfort & climate control with a wood stove and wall AC. Step out into nature on either side where decks, stone patios, fire pit & lush greenery await, or retreat to your secluded, cedar enclosed 14 ft swim spa to unwind and melt the stress away! Back inside, a main floor office is neatly tucked away behind pocket doors as well as 2pc bath & mud room that offers extra storage & out of sight drop zone. Upstairs, the Primary bedroom has walk-in closet & 4 pc ensuite, 2 generously sized bedrooms and family bath. The finished basement has 2 large rec rooms with electric fireplaces, built-in shelves, large laundry room, extra storage & a cold room. Only 30 mins to downtown this home provides the perfect balance between peaceful sanctuary & urban convenience. (id:44758)
房源概要
|
MLS® Number
|
X12025978 |
|
房源类型
|
民宅 |
|
社区名字
|
9403 - Fitzroy Ward (South West) |
|
特征
|
树木繁茂的地区, Sump Pump |
|
总车位
|
8 |
|
结构
|
Deck, Patio(s), 棚 |
详 情
|
浴室
|
3 |
|
地上卧房
|
3 |
|
总卧房
|
3 |
|
公寓设施
|
Fireplace(s) |
|
赠送家电包括
|
Hot Tub, Water Heater, Water Treatment, 洗碗机, 烘干机, Hood 电扇, 炉子, 洗衣机, 冰箱 |
|
地下室进展
|
已装修 |
|
地下室类型
|
全完工 |
|
施工种类
|
独立屋 |
|
空调
|
Wall Unit |
|
外墙
|
木头 |
|
壁炉
|
有 |
|
Fireplace Total
|
4 |
|
壁炉类型
|
木头stove |
|
地基类型
|
混凝土 |
|
客人卫生间(不包含洗浴)
|
1 |
|
供暖方式
|
Propane |
|
供暖类型
|
压力热风 |
|
储存空间
|
2 |
|
类型
|
独立屋 |
|
Utility Power
|
Generator |
|
设备间
|
Drilled Well |
车 位
土地
|
英亩数
|
有 |
|
Landscape Features
|
Landscaped, Lawn Sprinkler |
|
污水道
|
Septic System |
|
土地宽度
|
284 Ft ,8 In |
|
不规则大小
|
284.71 Ft |
房 间
| 楼 层 |
类 型 |
长 度 |
宽 度 |
面 积 |
|
二楼 |
主卧 |
4.77 m |
4.46 m |
4.77 m x 4.46 m |
|
二楼 |
第二卧房 |
3.95 m |
3.31 m |
3.95 m x 3.31 m |
|
二楼 |
第三卧房 |
3.43 m |
2.94 m |
3.43 m x 2.94 m |
|
地下室 |
家庭房 |
4.92 m |
3.87 m |
4.92 m x 3.87 m |
|
地下室 |
娱乐,游戏房 |
6.07 m |
4.38 m |
6.07 m x 4.38 m |
|
地下室 |
洗衣房 |
3.27 m |
2.61 m |
3.27 m x 2.61 m |
|
一楼 |
客厅 |
5.24 m |
3.7 m |
5.24 m x 3.7 m |
|
一楼 |
餐厅 |
3.37 m |
3.22 m |
3.37 m x 3.22 m |
|
一楼 |
厨房 |
4.37 m |
2.81 m |
4.37 m x 2.81 m |
|
一楼 |
Eating Area |
3.19 m |
2.76 m |
3.19 m x 2.76 m |
|
一楼 |
Sunroom |
6.12 m |
6.12 m |
6.12 m x 6.12 m |
|
一楼 |
Office |
3.71 m |
2.71 m |
3.71 m x 2.71 m |
|
一楼 |
Mud Room |
2.34 m |
1.92 m |
2.34 m x 1.92 m |
设备间
https://www.realtor.ca/real-estate/28039084/217-deerwood-drive-ottawa-9403-fitzroy-ward-south-west
















































