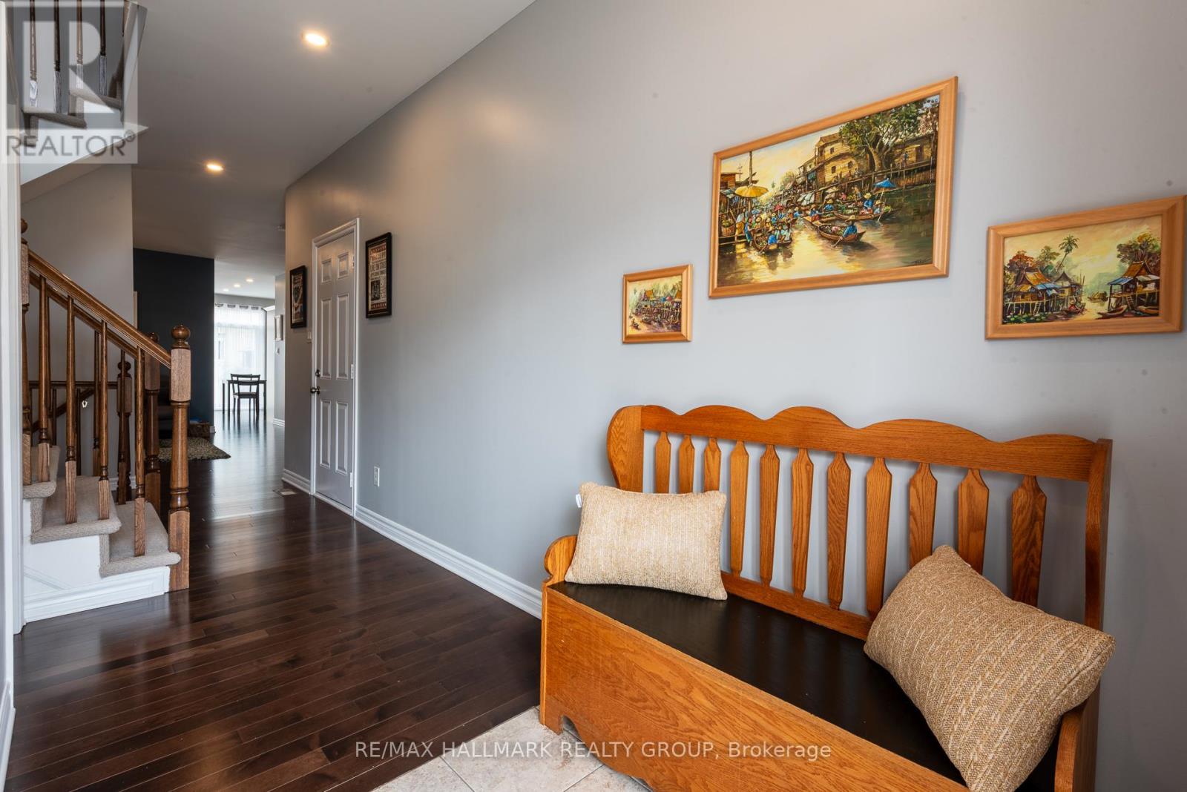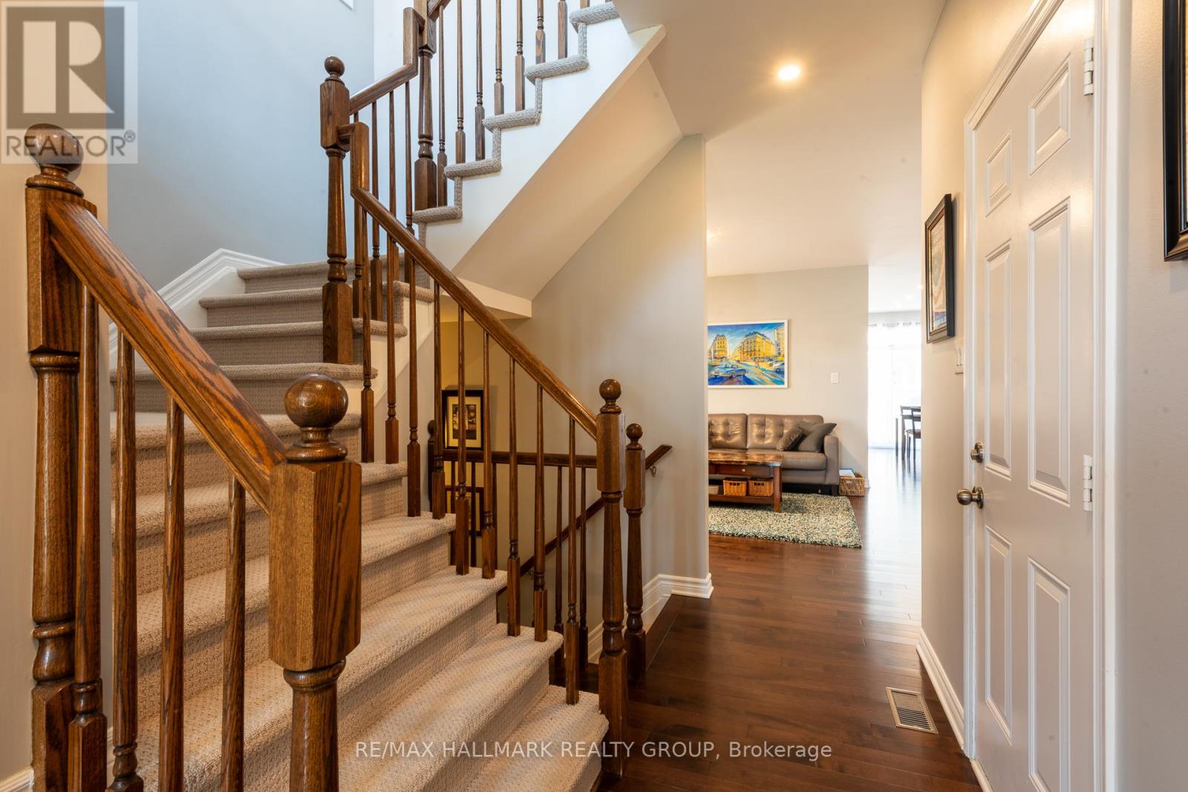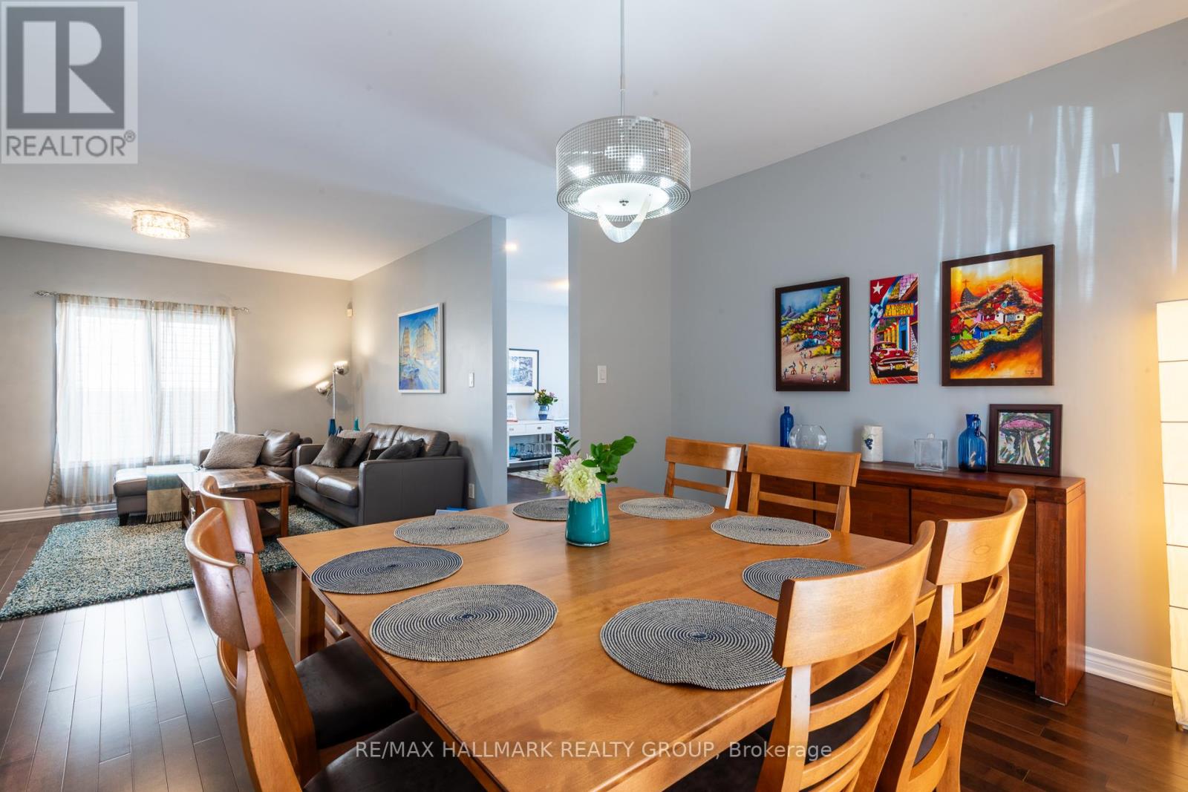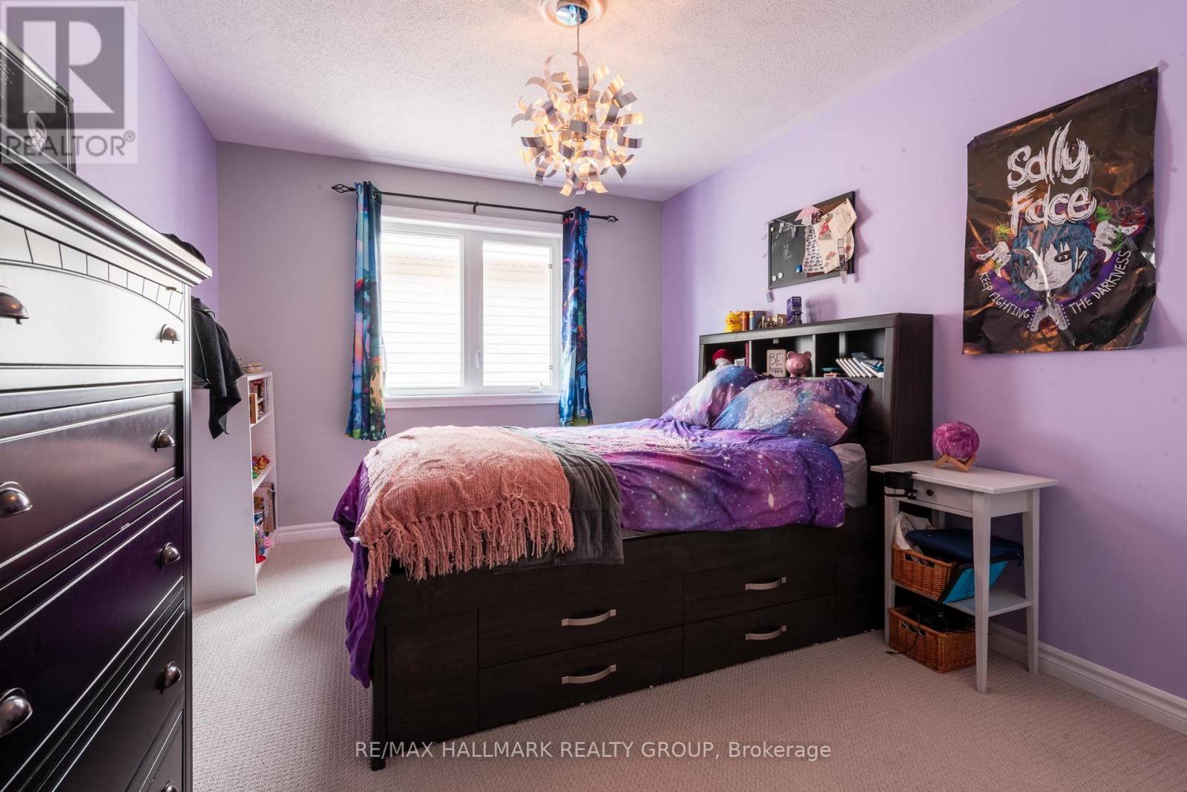5 卧室
4 浴室
2500 - 3000 sqft
壁炉
中央空调
风热取暖
Landscaped
$899,900
The quintessential Orleans lifestyle offering plenty of room for the kids, satisfying luxury for the parents, a practical layout that includes a space for every purpose, low maintenance backyard living with the great outdoors of Mer Bleu Conservation Area and bike paths steps away. Gourmet kitchen with solid maple cabinets and quartz counters, updated bathrooms including the primary ensuite with solid wood cabinets and marble counters, a sound-proofed media / theatre room behind french doors in the basement plus a fifth bedroom and three piece bath. The upper loft could be the perfect place to inspire your creative project (write your novel while star gazing out the front window), dedicated kids' entertainment zone, or simply a getaway for lounging. Relaxation is the word of the day after your trek through the conservation area: soothe in the hot tub or chill to a movie in seclusion. Not only is this home located within the catchment for Le Prelude, one of Ottawa's most desirable public French elementary schools, there is a brand new public English elementary school to be built right around the corner & scheduled to open September 2026. It will be hard not to base your life around the primary bedroom suite - you'll feel like you're on permanent vacation - browse the walk-in for the day's attire, spoil yourself in the sumptuous bathroom where two can prep thanks to double sinks, fine tune your look at the dressing / makeup station. Spend a couple of hours before bed with a great book in front of the fire - the sellers have said they will miss the fireplace in the bedroom so much, please check they haven't taken it with them when you move in :) Click the buttons for "More Photos" and "More Information". Overnight notice for showings - ask your agent to book it! (id:44758)
房源概要
|
MLS® Number
|
X12129800 |
|
房源类型
|
民宅 |
|
社区名字
|
2013 - Mer Bleue/Bradley Estates/Anderson Park |
|
附近的便利设施
|
学校 |
|
设备类型
|
热水器 - Gas |
|
特征
|
Conservation/green Belt |
|
总车位
|
6 |
|
租赁设备类型
|
热水器 - Gas |
|
结构
|
Deck |
详 情
|
浴室
|
4 |
|
地上卧房
|
4 |
|
地下卧室
|
1 |
|
总卧房
|
5 |
|
公寓设施
|
Fireplace(s) |
|
赠送家电包括
|
Hot Tub, Garage Door Opener Remote(s), Central Vacuum, 洗碗机, 烘干机, Garage Door Opener, Hood 电扇, 炉子, 洗衣机, 冰箱 |
|
地下室进展
|
已装修 |
|
地下室类型
|
全完工 |
|
施工种类
|
独立屋 |
|
空调
|
中央空调 |
|
外墙
|
砖, 乙烯基壁板 |
|
壁炉
|
有 |
|
Fireplace Total
|
2 |
|
Flooring Type
|
Hardwood |
|
地基类型
|
混凝土浇筑 |
|
客人卫生间(不包含洗浴)
|
1 |
|
供暖方式
|
天然气 |
|
供暖类型
|
压力热风 |
|
储存空间
|
2 |
|
内部尺寸
|
2500 - 3000 Sqft |
|
类型
|
独立屋 |
|
设备间
|
市政供水 |
车 位
土地
|
英亩数
|
无 |
|
围栏类型
|
Fenced Yard |
|
土地便利设施
|
学校 |
|
Landscape Features
|
Landscaped |
|
污水道
|
Sanitary Sewer |
|
土地深度
|
28.5 M |
|
土地宽度
|
11.45 M |
|
不规则大小
|
11.5 X 28.5 M |
|
规划描述
|
R3vv |
房 间
| 楼 层 |
类 型 |
长 度 |
宽 度 |
面 积 |
|
二楼 |
第二卧房 |
3.638 m |
3.608 m |
3.638 m x 3.608 m |
|
二楼 |
第三卧房 |
3.947 m |
3.029 m |
3.947 m x 3.029 m |
|
二楼 |
Bedroom 4 |
3.325 m |
3.038 m |
3.325 m x 3.038 m |
|
二楼 |
主卧 |
4.243 m |
3.219 m |
4.243 m x 3.219 m |
|
二楼 |
起居室 |
4.243 m |
2.777 m |
4.243 m x 2.777 m |
|
二楼 |
Loft |
3.466 m |
3.452 m |
3.466 m x 3.452 m |
|
地下室 |
Exercise Room |
5.068 m |
3.575 m |
5.068 m x 3.575 m |
|
地下室 |
Media |
4.309 m |
3.32 m |
4.309 m x 3.32 m |
|
地下室 |
卧室 |
3.243 m |
3.261 m |
3.243 m x 3.261 m |
|
地下室 |
设备间 |
2.479 m |
1.894 m |
2.479 m x 1.894 m |
|
一楼 |
客厅 |
4.161 m |
3.686 m |
4.161 m x 3.686 m |
|
一楼 |
家庭房 |
4.84 m |
3.7 m |
4.84 m x 3.7 m |
|
一楼 |
餐厅 |
4.194 m |
3.338 m |
4.194 m x 3.338 m |
|
一楼 |
厨房 |
3.929 m |
3.516 m |
3.929 m x 3.516 m |
|
一楼 |
Eating Area |
2.935 m |
1.687 m |
2.935 m x 1.687 m |
|
一楼 |
门厅 |
2.727 m |
1.505 m |
2.727 m x 1.505 m |
https://www.realtor.ca/real-estate/28272298/217-fountainhead-drive-ottawa-2013-mer-bleuebradley-estatesanderson-park





































