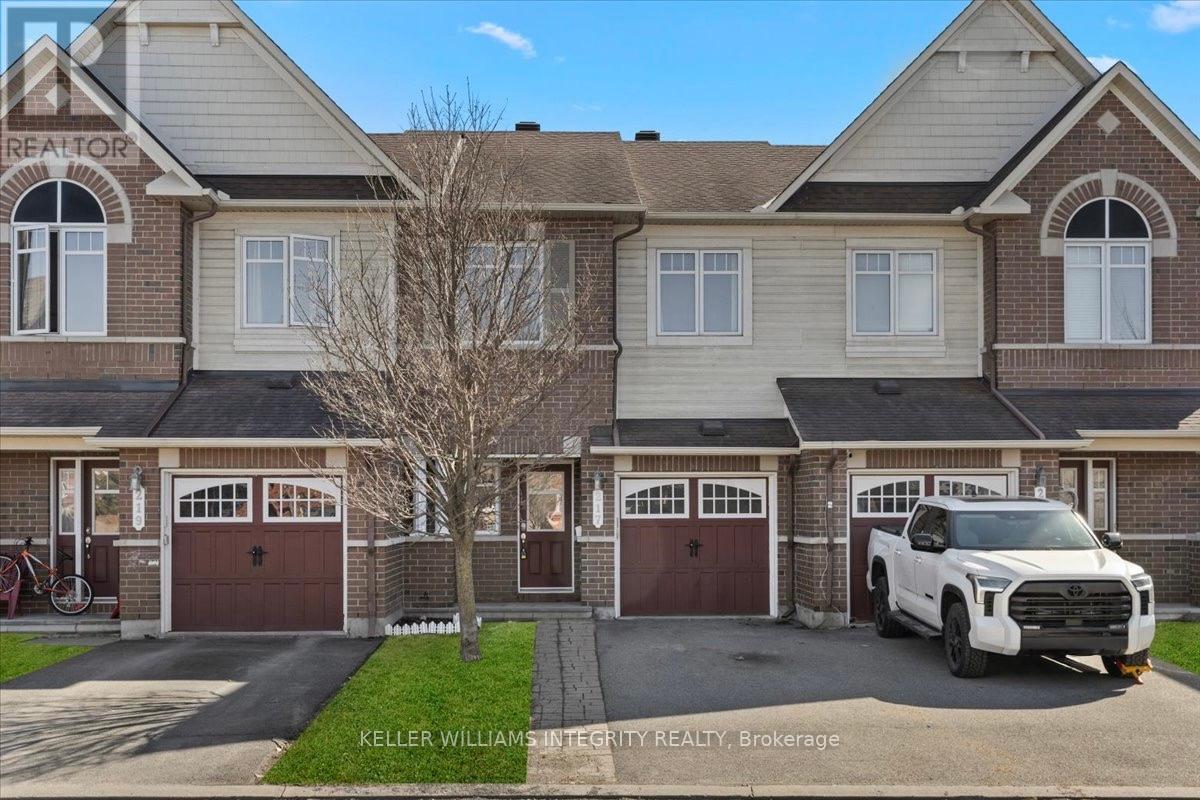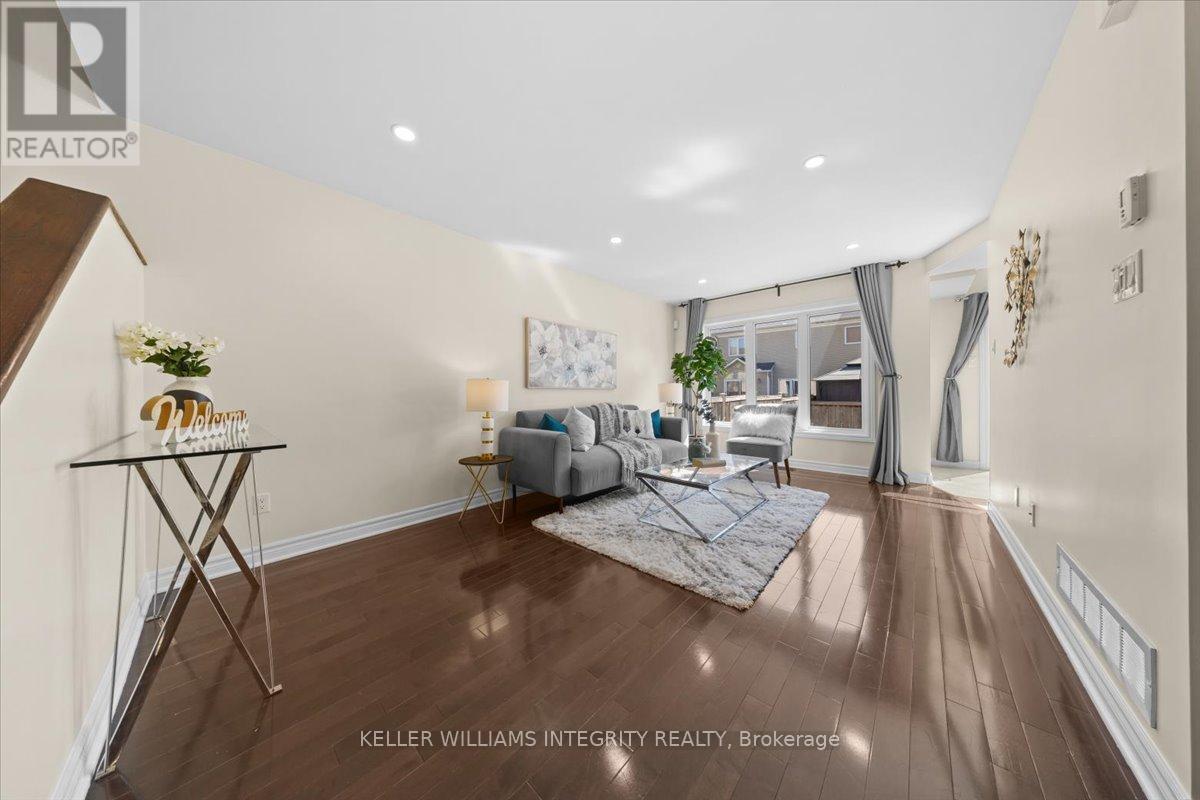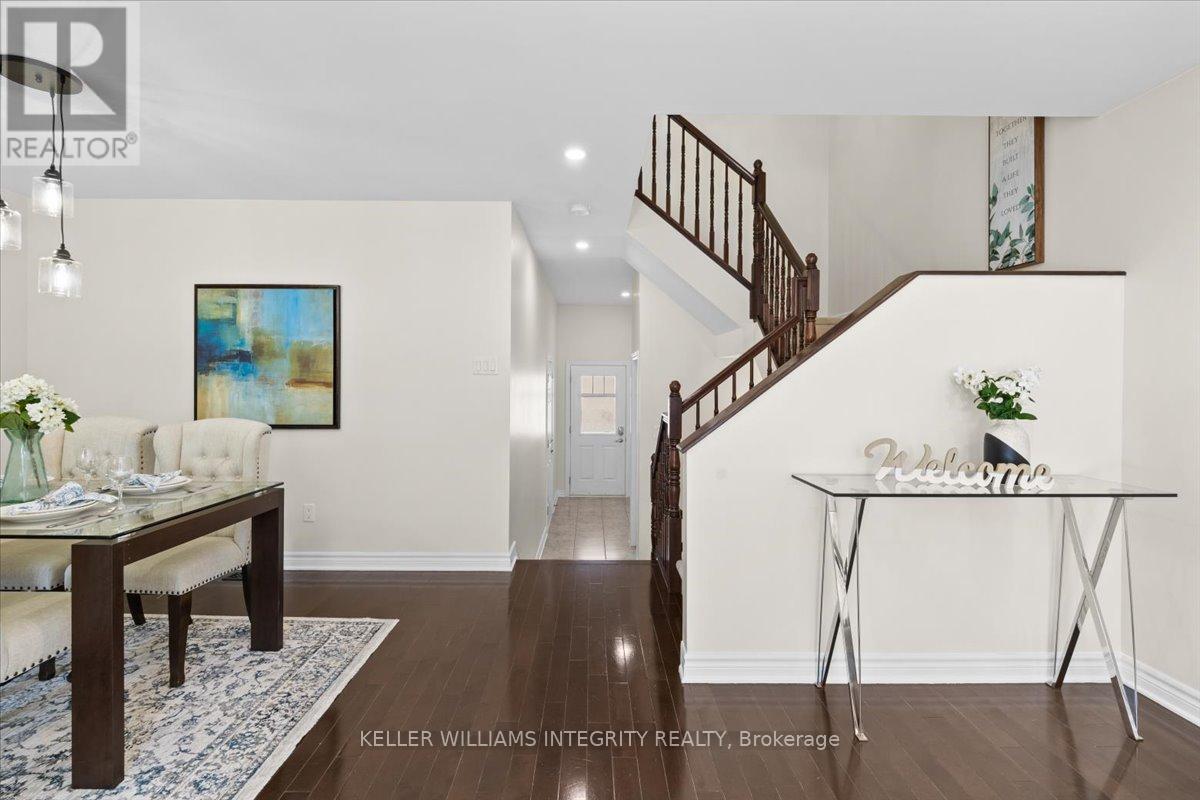3 卧室
3 浴室
1500 - 2000 sqft
壁炉
中央空调
风热取暖
$628,000
This beautifully Built Minto Greenwich Model Executive Townhome situated on a quiet, family-friendly street in the sought-after neighborhood of Chapman Mills. Just moments from top-rated schools, parks, shopping, and rapid transit with convenient park-and-ride access. Thoughtfully designed with ample living space. A spacious main entrance leads to a generously sized powder room. Open concept living room connected with a bright breakfast area. Hardwood flooring through main level living room and former dining room. Dimmable pot lights on the main and lower levels. Luxurious Upgraded Ensuite features a premium shower and relaxing soaker tub in the primary bedroom. The builder-finished lower level features a cozy gas fireplace and a rough-in for a full bathroom, offering flexibility for future customization. This versatile space is perfect for a family room, home gym, or home office tailored to suit your lifestyle needs. The private south-facing backyard enjoys abundant sunlight, making it ideal for outdoor entertaining, gardening, or relaxing in your own peaceful retreat. Freshly painted throughout- just unpack and settle in! (id:44758)
房源概要
|
MLS® Number
|
X12073428 |
|
房源类型
|
民宅 |
|
社区名字
|
7709 - Barrhaven - Strandherd |
|
总车位
|
3 |
详 情
|
浴室
|
3 |
|
地上卧房
|
3 |
|
总卧房
|
3 |
|
Age
|
6 To 15 Years |
|
公寓设施
|
Fireplace(s) |
|
赠送家电包括
|
Garage Door Opener Remote(s), 洗碗机, 烘干机, Garage Door Opener, Hood 电扇, 炉子, 洗衣机, 冰箱 |
|
地下室进展
|
已装修 |
|
地下室类型
|
N/a (finished) |
|
施工种类
|
附加的 |
|
空调
|
中央空调 |
|
外墙
|
砖 |
|
壁炉
|
有 |
|
Flooring Type
|
Hardwood, Ceramic |
|
地基类型
|
混凝土浇筑 |
|
客人卫生间(不包含洗浴)
|
1 |
|
供暖方式
|
天然气 |
|
供暖类型
|
压力热风 |
|
储存空间
|
2 |
|
内部尺寸
|
1500 - 2000 Sqft |
|
类型
|
联排别墅 |
|
设备间
|
市政供水 |
车 位
土地
|
英亩数
|
无 |
|
污水道
|
Sanitary Sewer |
|
土地深度
|
98 Ft ,6 In |
|
土地宽度
|
20 Ft ,3 In |
|
不规则大小
|
20.3 X 98.5 Ft |
房 间
| 楼 层 |
类 型 |
长 度 |
宽 度 |
面 积 |
|
二楼 |
主卧 |
5.35 m |
4.01 m |
5.35 m x 4.01 m |
|
二楼 |
第二卧房 |
4.57 m |
2.94 m |
4.57 m x 2.94 m |
|
二楼 |
第三卧房 |
3.81 m |
2.87 m |
3.81 m x 2.87 m |
|
Lower Level |
家庭房 |
5.53 m |
3.78 m |
5.53 m x 3.78 m |
|
一楼 |
客厅 |
5.35 m |
3.37 m |
5.35 m x 3.37 m |
|
一楼 |
餐厅 |
3.14 m |
3.04 m |
3.14 m x 3.04 m |
|
一楼 |
厨房 |
2.56 m |
2.33 m |
2.56 m x 2.33 m |
|
一楼 |
餐厅 |
2.92 m |
2.15 m |
2.92 m x 2.15 m |
|
一楼 |
Eating Area |
2.92 m |
2.16 m |
2.92 m x 2.16 m |
设备间
https://www.realtor.ca/real-estate/28146525/217-garrity-crescent-ottawa-7709-barrhaven-strandherd










































