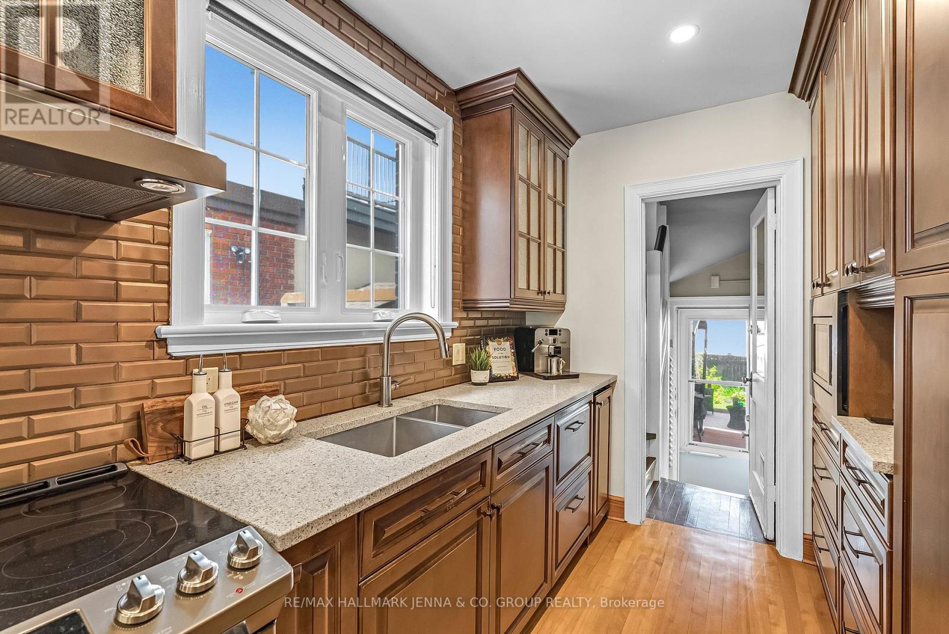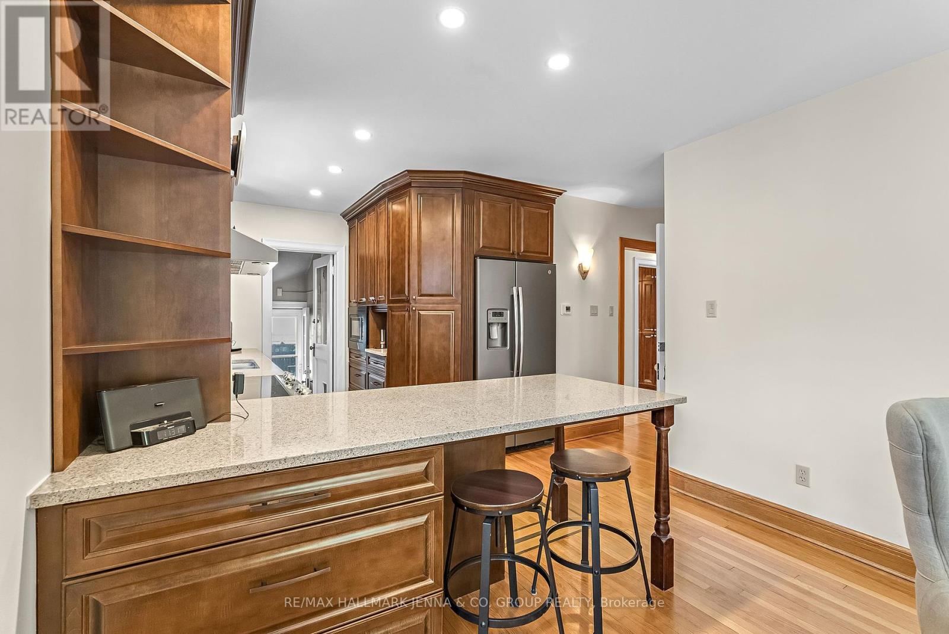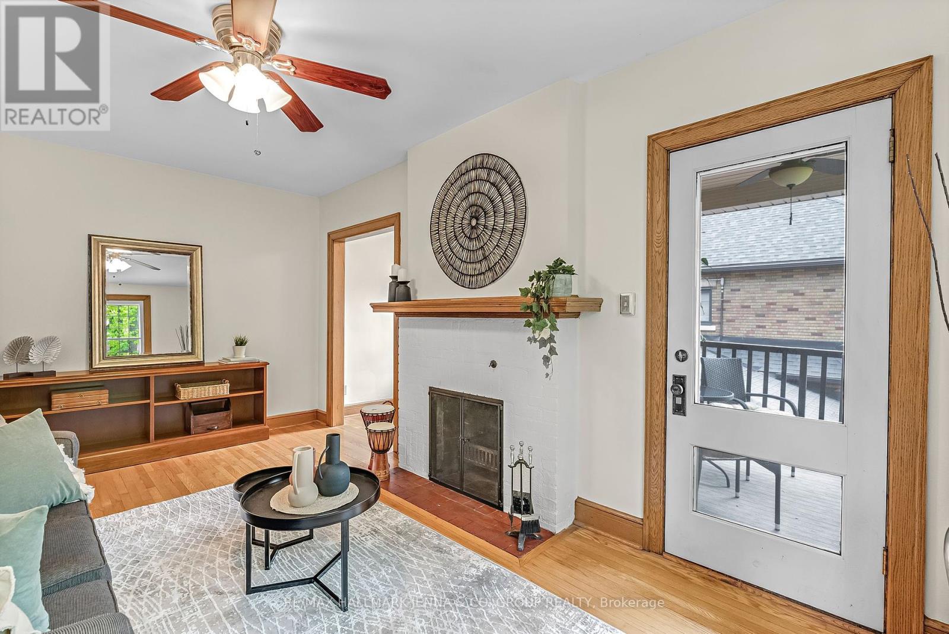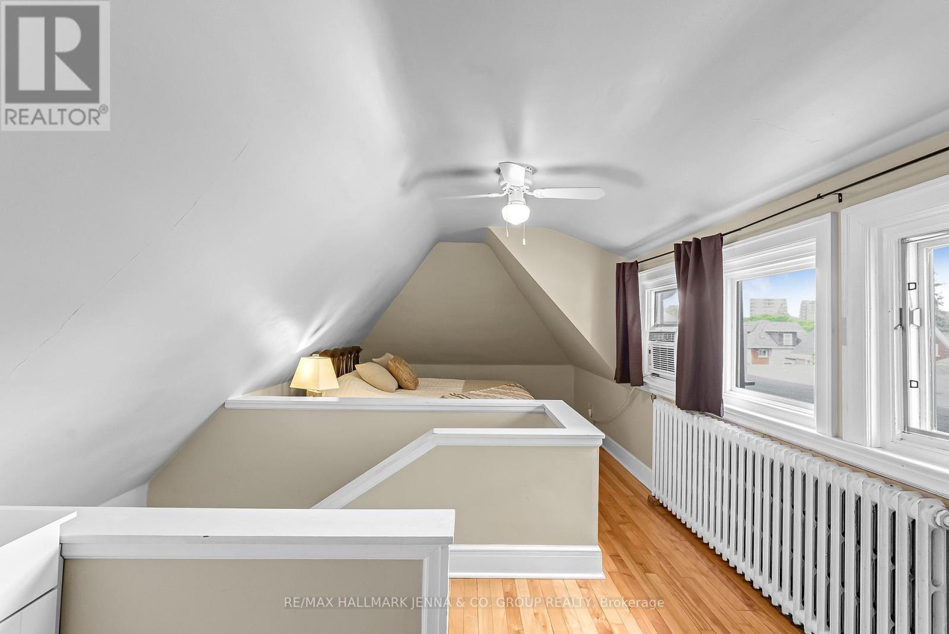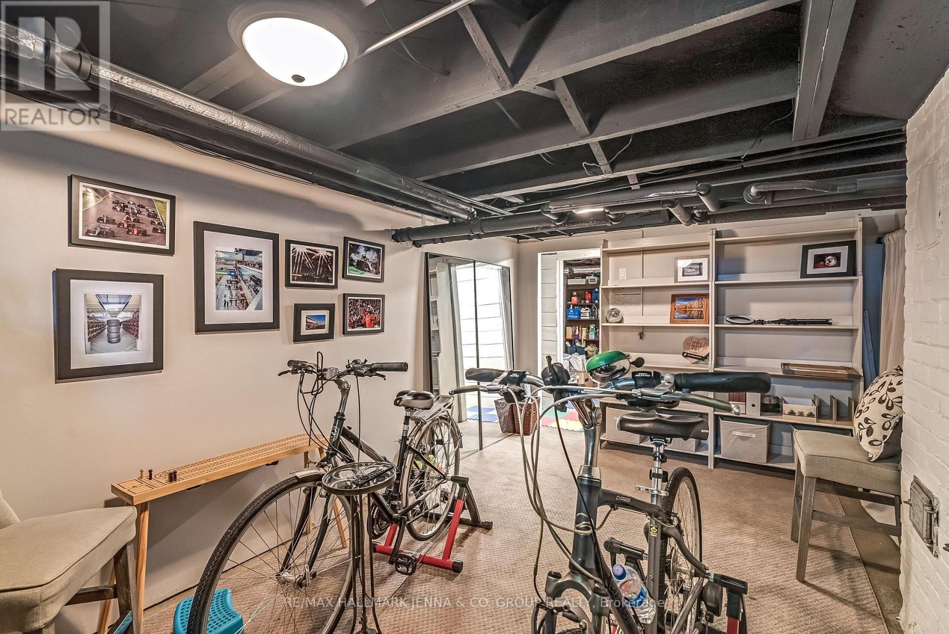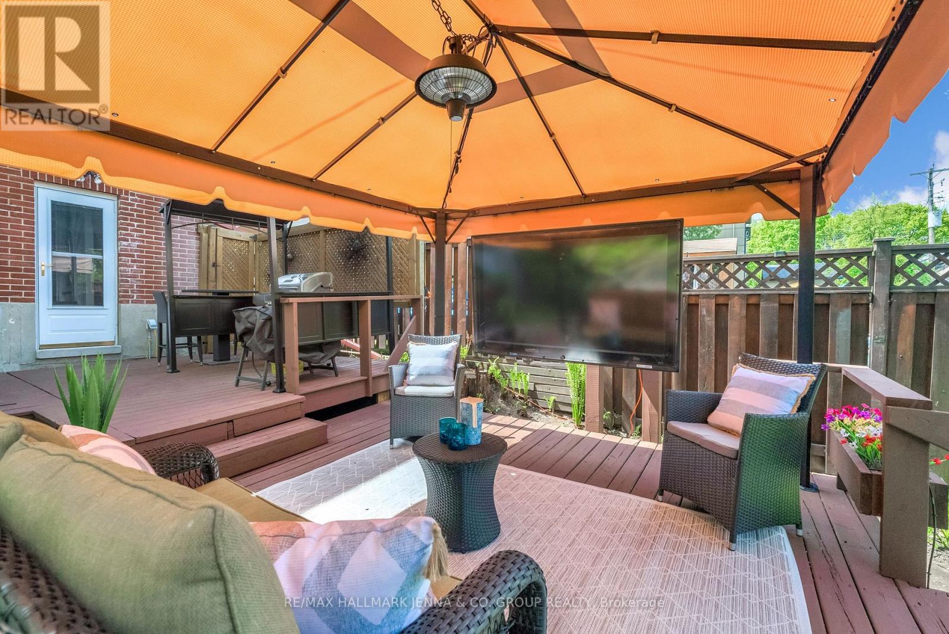217 Glebe Avenue Ottawa, Ontario K1S 2C8

$1,600,000
Open House Sat, May 17 & Sun, May 18 from 24 PM. Welcome to 217 Glebe Avenue, a rare and versatile opportunity in the heart of one of Ottawa's most desirable neighbourhoods. This well-maintained and thoughtfully updated property offers two spacious 3-bedroom units, ideal for multigenerational living, savvy investors, or owner-occupiers seeking rental income. Both units showcase original charm with hardwood floors throughout (many of them original), large character windows, and unique architectural details. The main floor unit features a custom-designed cooks kitchen, main-floor laundry, and a cozy wood-burning fireplace. It opens to a private, fenced backyard complete with a deck, hot tub, garden beds, and access to a two car garage, a rare urban luxury. Bedroom 3 currently used as full walk in closet. The upper unit, spanning the second and third floors, includes two generous bedrooms and a full bathroom on the second level, plus a bright third-floor loft ideal as a bedroom, home office, or creative retreat, complete with built-ins and treetop views. This unit also features a private balcony, its own wood-burning fireplace, and in-unit laundry located in the basement. Both units have separate hydro and individual heat pump systems for energy-efficient comfort year-round. Additional highlights include heated floors in one kitchen and one bathroom, lots of basement storage, two private balconies, and two garages, each offering private, designated parking. Just steps from Dow's Lake, Bank Street, the Rideau Canal, Lansdowne Park, and some of the city's best schools, this home blends functionality, historic character, and unbeatable location. A truly special property in the heart of the Glebe, zoned R3P. (id:44758)
Open House
此属性有开放式房屋!
2:00 pm
结束于:4:00 pm
2:00 pm
结束于:4:00 pm
房源概要
| MLS® Number | X12152187 |
| 房源类型 | Multi-family |
| 社区名字 | 4401 - Glebe |
| 设备类型 | 热水器 |
| 总车位 | 7 |
| 租赁设备类型 | 热水器 |
详 情
| 浴室 | 2 |
| 地上卧房 | 6 |
| 总卧房 | 6 |
| 公寓设施 | Fireplace(s) |
| 赠送家电包括 | 洗碗机, 烘干机, Garage Door Opener, Hood 电扇, 微波炉, 烤箱, 炉子, 洗衣机, 窗帘, Wine Fridge, 冰箱 |
| 地下室类型 | Full |
| 空调 | Wall Unit |
| 外墙 | 砖 |
| 壁炉 | 有 |
| Fireplace Total | 2 |
| 地基类型 | 混凝土 |
| 供暖方式 | 天然气 |
| 供暖类型 | Hot Water Radiator Heat |
| 储存空间 | 3 |
| 内部尺寸 | 2000 - 2500 Sqft |
| 类型 | Duplex |
| 设备间 | 市政供水 |
车 位
| Detached Garage | |
| Garage |
土地
| 英亩数 | 无 |
| 污水道 | Sanitary Sewer |
| 土地深度 | 104 Ft ,10 In |
| 土地宽度 | 49 Ft ,10 In |
| 不规则大小 | 49.9 X 104.9 Ft |
| 规划描述 | R3p Unassigned |
房 间
| 楼 层 | 类 型 | 长 度 | 宽 度 | 面 积 |
|---|---|---|---|---|
| 二楼 | 餐厅 | 3.21 m | 3.85 m | 3.21 m x 3.85 m |
| 二楼 | 门厅 | 2.96 m | 1.25 m | 2.96 m x 1.25 m |
| 二楼 | 卧室 | 3.02 m | 3.09 m | 3.02 m x 3.09 m |
| 二楼 | 主卧 | 3.35 m | 3.99 m | 3.35 m x 3.99 m |
| 二楼 | 浴室 | 2.3 m | 1.84 m | 2.3 m x 1.84 m |
| 二楼 | 客厅 | 5.19 m | 3.08 m | 5.19 m x 3.08 m |
| 二楼 | 衣帽间 | 2.29 m | 2.86 m | 2.29 m x 2.86 m |
| 二楼 | 厨房 | 2.1 m | 3.28 m | 2.1 m x 3.28 m |
| 三楼 | 第三卧房 | 6.6 m | 3.2 m | 6.6 m x 3.2 m |
| 一楼 | 客厅 | 3.08 m | 5.2 m | 3.08 m x 5.2 m |
| 一楼 | 餐厅 | 3.2 m | 3.16 m | 3.2 m x 3.16 m |
| 一楼 | 厨房 | 4.14 m | 3.2 m | 4.14 m x 3.2 m |
| 一楼 | 第二卧房 | 3.04 m | 3.06 m | 3.04 m x 3.06 m |
| 一楼 | 第三卧房 | 2.29 m | 3.84 m | 2.29 m x 3.84 m |
| 一楼 | 主卧 | 3.04 m | 3.34 m | 3.04 m x 3.34 m |
| 一楼 | 浴室 | 1.83 m | 3.04 m | 1.83 m x 3.04 m |
https://www.realtor.ca/real-estate/28320550/217-glebe-avenue-ottawa-4401-glebe





