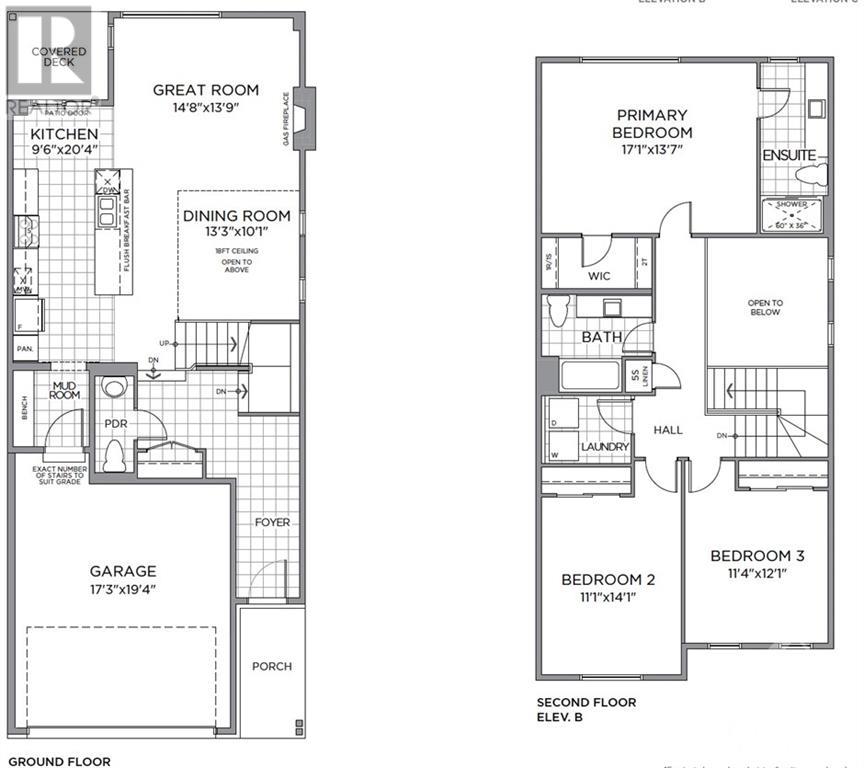3 卧室
1 浴室
壁炉
中央空调, 换气器
风热取暖
$899,900
Flooring: Tile, This EQ Homes Quentin model is located in the highly desirable Provence community. With 3 beds & 3 baths, this home blends sophistication w/ practicality, showcasing superior craftsmanship & meticulous design. It offers an open concept layout, featuring 9ft smooth ceilings on the main floor. The dining room boasts impressive 18ft ceilings allowing natural light to flow into the home & opens up to the living area & gas fireplace. The Gourmet kitchen has been thoughtfully upgraded w/ an extended island & undermount sink, quartz countertops, 39"" cabinets & pots and pans drawers, stainless steel chimney hoodfan & modern backsplash. As you make your way upstairs, you will find a primary bedroom, 3-pce ensuite & walk-in closet, complemented by two generously sized secondary bedrooms, another full bath & conveniently located laundry room. A few minutes walk to schools, restaurants, parks, grocerie stores & public transit. Main photo is of the builder flyer. Assignment closing in Feb 2025., Flooring: Hardwood (id:44758)
房源概要
|
MLS® Number
|
X9520416 |
|
房源类型
|
民宅 |
|
临近地区
|
Notting Hill |
|
社区名字
|
1119 - Notting Hill/Summerside |
|
附近的便利设施
|
公共交通, 公园 |
|
总车位
|
4 |
详 情
|
浴室
|
1 |
|
地上卧房
|
3 |
|
总卧房
|
3 |
|
公寓设施
|
Fireplace(s) |
|
赠送家电包括
|
Hood 电扇 |
|
地下室进展
|
已完成 |
|
地下室类型
|
Full (unfinished) |
|
施工种类
|
独立屋 |
|
空调
|
Central Air Conditioning, 换气机 |
|
外墙
|
砖 |
|
壁炉
|
有 |
|
Fireplace Total
|
1 |
|
地基类型
|
混凝土 |
|
供暖方式
|
天然气 |
|
供暖类型
|
压力热风 |
|
储存空间
|
2 |
|
类型
|
独立屋 |
|
设备间
|
市政供水 |
车 位
土地
|
英亩数
|
无 |
|
土地便利设施
|
公共交通, 公园 |
|
污水道
|
Sanitary Sewer |
|
土地深度
|
111 Ft ,1 In |
|
土地宽度
|
31 Ft ,3 In |
|
不规则大小
|
31.29 X 111.14 Ft ; 0 |
|
规划描述
|
R3yy |
房 间
| 楼 层 |
类 型 |
长 度 |
宽 度 |
面 积 |
|
二楼 |
主卧 |
5.2 m |
4.14 m |
5.2 m x 4.14 m |
|
二楼 |
卧室 |
3.37 m |
4.29 m |
3.37 m x 4.29 m |
|
二楼 |
卧室 |
3.45 m |
3.68 m |
3.45 m x 3.68 m |
|
地下室 |
娱乐,游戏房 |
3.96 m |
7.01 m |
3.96 m x 7.01 m |
|
一楼 |
厨房 |
6.19 m |
2.89 m |
6.19 m x 2.89 m |
|
一楼 |
大型活动室 |
4.47 m |
4.19 m |
4.47 m x 4.19 m |
|
一楼 |
餐厅 |
4.03 m |
3.07 m |
4.03 m x 3.07 m |
https://www.realtor.ca/real-estate/27442353/217-massalia-crescent-ottawa-1119-notting-hillsummerside







