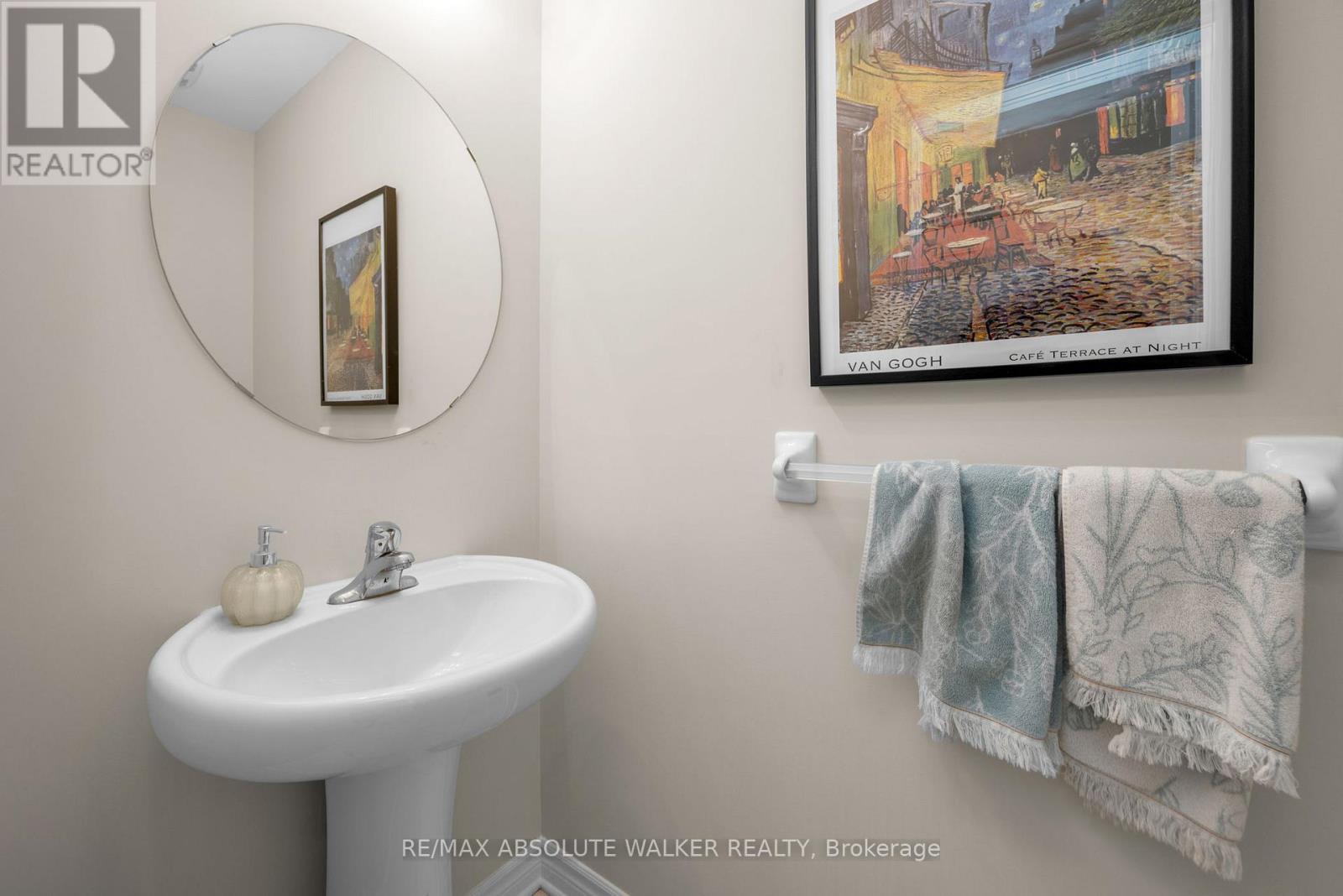3 卧室
3 浴室
1100 - 1500 sqft
中央空调
风热取暖
$2,550 Monthly
Welcome to this well-designed townhome offering a comfortable and functional layout perfect for modern living. The main floor boasts an open concept design, featuring a spacious dining area and a well-appointed kitchen that overlooks the cozy living room, creating a seamless space ideal for both daily life and entertaining. Upstairs, a generously sized primary bedroom complete with a walk-in closet and private ensuite bathroom, two additional bedrooms and a full bathroom provide the perfect space for a growing family. The finished lower-level family room adds valuable living space, perfect for a media room or playroom. Step outside to enjoy the backyard with plenty of room for summer BBQs. Located close to parks, schools, shops, walking paths, and public transit, The perfect blend of comfort, space, and convenience. (id:44758)
房源概要
|
MLS® Number
|
X12105491 |
|
房源类型
|
民宅 |
|
社区名字
|
1107 - Springridge/East Village |
|
特征
|
Irregular Lot Size |
|
总车位
|
3 |
详 情
|
浴室
|
3 |
|
地上卧房
|
3 |
|
总卧房
|
3 |
|
赠送家电包括
|
洗碗机, 烘干机, 炉子, 洗衣机, 冰箱 |
|
地下室类型
|
Full |
|
施工种类
|
附加的 |
|
空调
|
中央空调 |
|
外墙
|
砖, 乙烯基壁板 |
|
地基类型
|
混凝土 |
|
客人卫生间(不包含洗浴)
|
1 |
|
供暖方式
|
天然气 |
|
供暖类型
|
压力热风 |
|
储存空间
|
2 |
|
内部尺寸
|
1100 - 1500 Sqft |
|
类型
|
联排别墅 |
|
设备间
|
市政供水 |
车 位
土地
|
英亩数
|
无 |
|
污水道
|
Sanitary Sewer |
|
土地深度
|
84 Ft ,8 In |
|
土地宽度
|
18 Ft ,6 In |
|
不规则大小
|
18.5 X 84.7 Ft |
房 间
| 楼 层 |
类 型 |
长 度 |
宽 度 |
面 积 |
|
二楼 |
主卧 |
3.75 m |
4.39 m |
3.75 m x 4.39 m |
|
二楼 |
起居室 |
2.23 m |
1.6 m |
2.23 m x 1.6 m |
|
二楼 |
卧室 |
2.59 m |
3.4 m |
2.59 m x 3.4 m |
|
二楼 |
卧室 |
2.54 m |
3.04 m |
2.54 m x 3.04 m |
|
Lower Level |
家庭房 |
3.2 m |
4.95 m |
3.2 m x 4.95 m |
|
一楼 |
客厅 |
3.6 m |
3.81 m |
3.6 m x 3.81 m |
|
一楼 |
餐厅 |
2.74 m |
3.73 m |
2.74 m x 3.73 m |
|
一楼 |
厨房 |
2.41 m |
3.04 m |
2.41 m x 3.04 m |
https://www.realtor.ca/real-estate/28218465/2174-mondavi-street-ottawa-1107-springridgeeast-village























