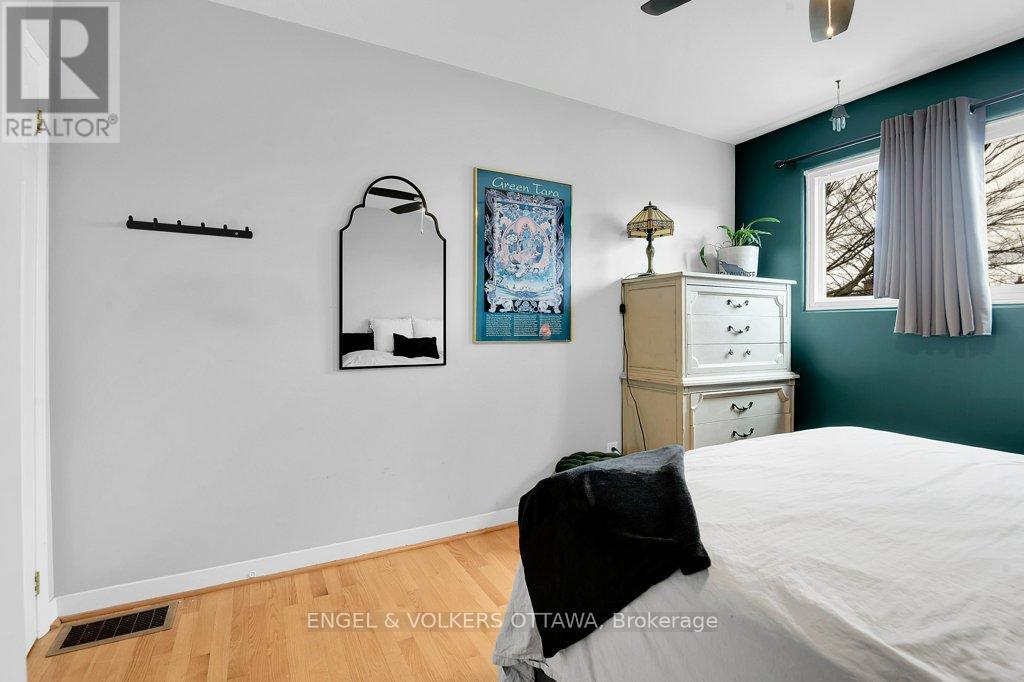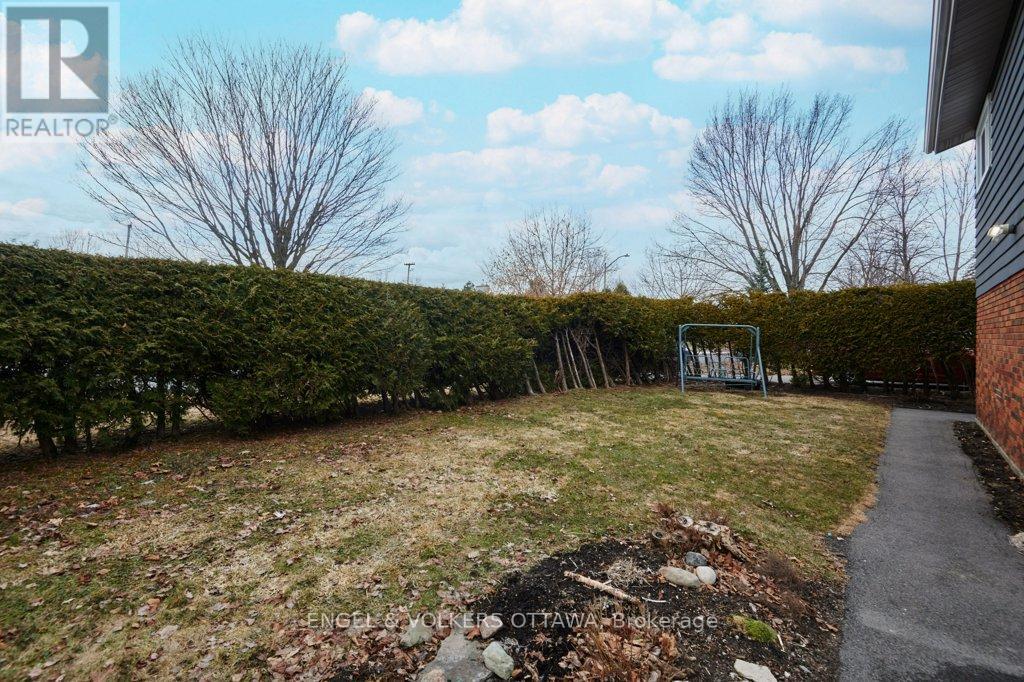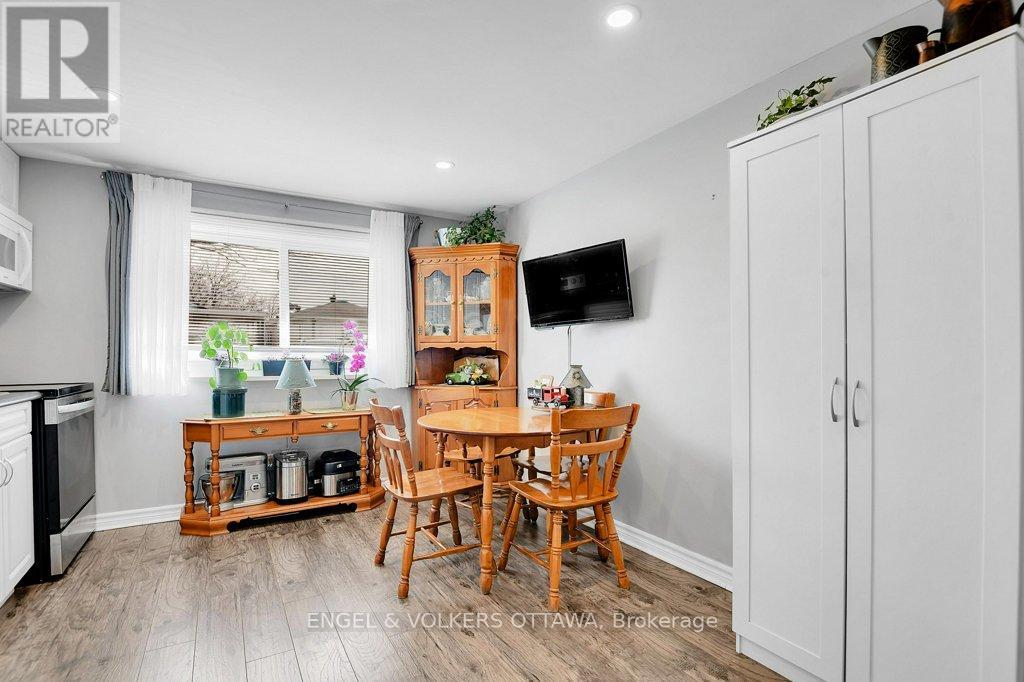4 卧室
2 浴室
壁炉
中央空调
风热取暖
Landscaped
$850,000
Welcome to this charming side split home nestled in the highly desirable Glabar Park neighbourhood renowned for its warm community feel, large lots and suburb feel yet still being only a few minutes away from shops and amenities. Step inside to discover hardwood floors that span across the spacious main floor. The living area is perfect for gatherings, while the adjacent dining space offers the ideal setting for entertaining. The eat-in kitchen is the perfect spot for family meals. The main floor accommodates three bedrooms and a full bathroom, perfectly catering to the needs of a growing family. An added bonus is the income potential provided by the in-law suite. With its separate entrance, full kitchen, bathroom, living space, and bedroom, this space is perfect for rental income, extended family, or a private guest retreat. With a furnace installed in 2023 and A/C replaced in 2024, the big-ticket items are almost brand new. You will also love the curb appeal of the professionally landscaped yard. The thoughtfully designed side split layout offers flexibility and functionality for any family's lifestyle. Don't miss this chance to live in a mature, sought-after neighbourhood known for its community spirit near a key intersection in the city. (id:44758)
房源概要
|
MLS® Number
|
X12047403 |
|
房源类型
|
民宅 |
|
社区名字
|
5201 - McKellar Heights/Glabar Park |
|
特征
|
无地毯, 亲戚套间 |
|
总车位
|
5 |
|
结构
|
棚 |
详 情
|
浴室
|
2 |
|
地上卧房
|
3 |
|
地下卧室
|
1 |
|
总卧房
|
4 |
|
赠送家电包括
|
Garage Door Opener Remote(s), 报警系统, 洗碗机, 烘干机, 微波炉, Hood 电扇, Storage Shed, 炉子, 洗衣机, 窗帘, 冰箱 |
|
地下室进展
|
已装修 |
|
地下室功能
|
Separate Entrance |
|
地下室类型
|
N/a (finished) |
|
施工种类
|
独立屋 |
|
Construction Style Split Level
|
Sidesplit |
|
空调
|
中央空调 |
|
外墙
|
砖, 木头 |
|
Fire Protection
|
报警系统 |
|
壁炉
|
有 |
|
Fireplace Total
|
1 |
|
地基类型
|
水泥 |
|
供暖方式
|
天然气 |
|
供暖类型
|
压力热风 |
|
类型
|
独立屋 |
|
设备间
|
市政供水 |
车 位
土地
|
英亩数
|
无 |
|
Landscape Features
|
Landscaped |
|
污水道
|
Sanitary Sewer |
|
土地深度
|
100 Ft |
|
土地宽度
|
65 Ft |
|
不规则大小
|
65 X 100 Ft |
房 间
| 楼 层 |
类 型 |
长 度 |
宽 度 |
面 积 |
|
二楼 |
浴室 |
2.51 m |
2.46 m |
2.51 m x 2.46 m |
|
地下室 |
客厅 |
3.37 m |
3.24 m |
3.37 m x 3.24 m |
|
地下室 |
卧室 |
3.7 m |
3.37 m |
3.7 m x 3.37 m |
|
地下室 |
设备间 |
7.23 m |
3.47 m |
7.23 m x 3.47 m |
|
Lower Level |
厨房 |
3.47 m |
3.35 m |
3.47 m x 3.35 m |
|
Lower Level |
浴室 |
2.32 m |
1.67 m |
2.32 m x 1.67 m |
|
一楼 |
客厅 |
5.17 m |
3.46 m |
5.17 m x 3.46 m |
|
一楼 |
餐厅 |
3.58 m |
3.11 m |
3.58 m x 3.11 m |
|
一楼 |
厨房 |
3.95 m |
2.33 m |
3.95 m x 2.33 m |
|
一楼 |
Eating Area |
1.84 m |
1.77 m |
1.84 m x 1.77 m |
|
Upper Level |
主卧 |
3.79 m |
3.26 m |
3.79 m x 3.26 m |
|
Upper Level |
卧室 |
3.74 m |
3.39 m |
3.74 m x 3.39 m |
|
Upper Level |
第二卧房 |
4.17 m |
2.46 m |
4.17 m x 2.46 m |
https://www.realtor.ca/real-estate/28087312/2177-westbourne-avenue-ottawa-5201-mckellar-heightsglabar-park











































