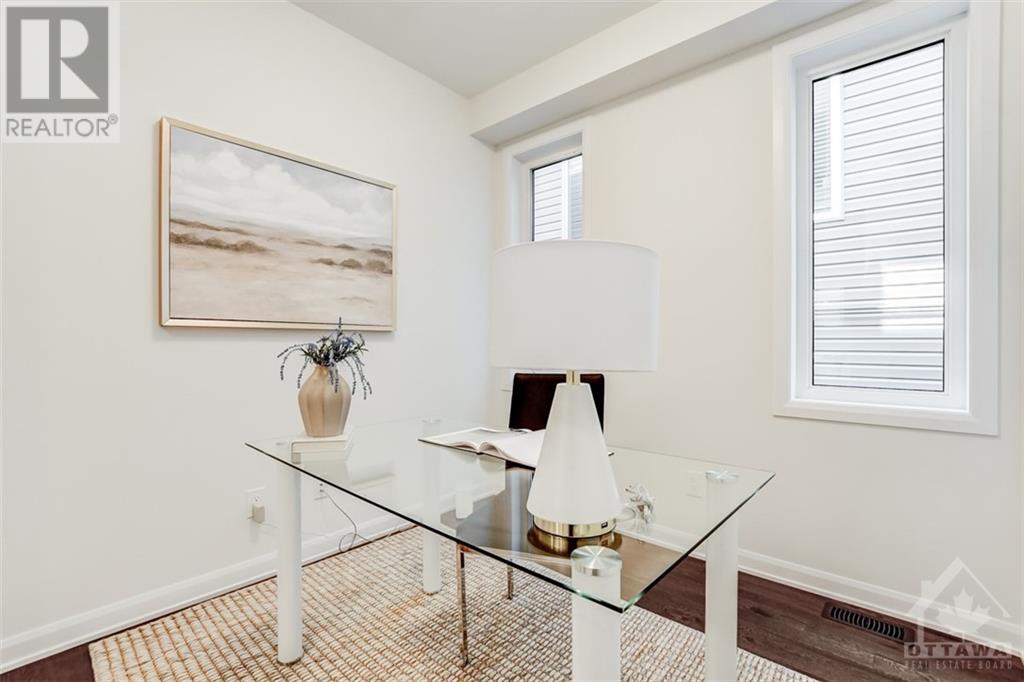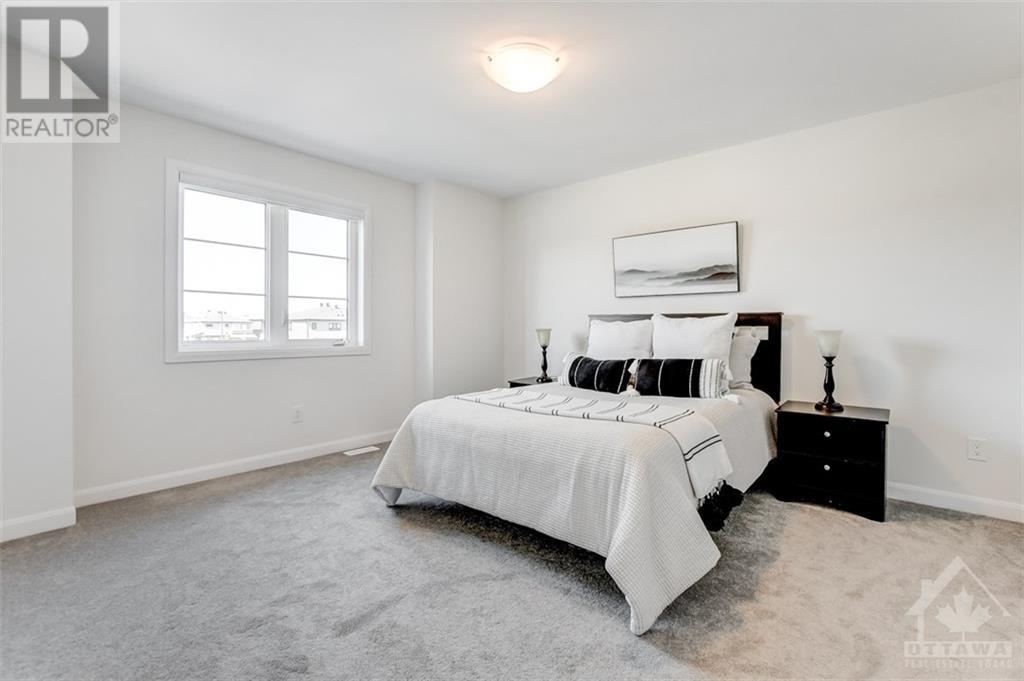4 卧室
3 浴室
壁炉
中央空调, 换气器
风热取暖
$1,089,900
Stunning 4-BR, 2.5-BA detached home W/den & double garage in Arcadia. 2 years old, this home feels brand new thanks to meticulous maintenance by Seller. M/L features smooth ceiling throughout, upgraded HW Flrs, spacious great room W/cozy gas FP, DR & home office perfect for WFH. Kit is equipped W/stylish quartz countertops, tile backsplash & SS Apps, making it perfect for everyday Lv & entertaining. Upstrs, Pmry BR Incl. WIC & luxurious 5PC ensuite W/Roman tub. Another BR also has WIC, providing ample storage space. Convenient 2nd-Lvl Ldry. Bsmt offers 3PC R/I & oversized Rec Rm, ideal for family gatherings or home theatre. Fenced B/Y provides privacy & safe space for kids to play. Great view at the back. W/home still under TARION warranty, all you need to do is move in & enjoy this beautiful property. TOP schools of W. Erskine Johnston PS, Kanata Highlands PS, Earl of March & All Saints. Walk to parks & bus stops. Close to grocery stores, Tanger Outlets, CTC, cafes, gyms, etc. (id:44758)
房源概要
|
MLS® Number
|
1418819 |
|
房源类型
|
民宅 |
|
临近地区
|
Arcadia |
|
附近的便利设施
|
公共交通, Recreation Nearby, 购物 |
|
社区特征
|
Family Oriented, School Bus |
|
特征
|
自动车库门 |
|
总车位
|
4 |
详 情
|
浴室
|
3 |
|
地上卧房
|
4 |
|
总卧房
|
4 |
|
赠送家电包括
|
冰箱, 洗碗机, 烘干机, Hood 电扇, 炉子, 洗衣机, Blinds |
|
地下室进展
|
已装修 |
|
地下室类型
|
全完工 |
|
施工日期
|
2022 |
|
施工种类
|
独立屋 |
|
空调
|
Central Air Conditioning, 换气机 |
|
外墙
|
石, 砖, Siding |
|
Fire Protection
|
Smoke Detectors |
|
壁炉
|
有 |
|
Fireplace Total
|
1 |
|
Flooring Type
|
Wall-to-wall Carpet, Hardwood, Tile |
|
地基类型
|
混凝土浇筑 |
|
客人卫生间(不包含洗浴)
|
1 |
|
供暖方式
|
天然气 |
|
供暖类型
|
压力热风 |
|
储存空间
|
2 |
|
类型
|
独立屋 |
|
设备间
|
市政供水 |
车 位
土地
|
英亩数
|
无 |
|
围栏类型
|
Fenced Yard |
|
土地便利设施
|
公共交通, Recreation Nearby, 购物 |
|
污水道
|
城市污水处理系统 |
|
土地深度
|
91 Ft ,10 In |
|
土地宽度
|
36 Ft ,1 In |
|
不规则大小
|
36.09 Ft X 91.86 Ft |
|
规划描述
|
住宅 |
房 间
| 楼 层 |
类 型 |
长 度 |
宽 度 |
面 积 |
|
二楼 |
主卧 |
|
|
15'7" x 15'6" |
|
二楼 |
卧室 |
|
|
13'0" x 12'10" |
|
二楼 |
卧室 |
|
|
13'3" x 10'0" |
|
二楼 |
卧室 |
|
|
12'11" x 10'1" |
|
二楼 |
其它 |
|
|
Measurements not available |
|
二楼 |
5pc Ensuite Bath |
|
|
Measurements not available |
|
二楼 |
其它 |
|
|
Measurements not available |
|
二楼 |
三件套卫生间 |
|
|
Measurements not available |
|
二楼 |
洗衣房 |
|
|
Measurements not available |
|
地下室 |
娱乐室 |
|
|
25'4" x 19'4" |
|
地下室 |
Storage |
|
|
Measurements not available |
|
地下室 |
设备间 |
|
|
Measurements not available |
|
地下室 |
其它 |
|
|
Measurements not available |
|
一楼 |
Living Room/fireplace |
|
|
15'10" x 12'9" |
|
一楼 |
厨房 |
|
|
13'4" x 11'6" |
|
一楼 |
餐厅 |
|
|
12'9" x 10'0" |
|
一楼 |
Eating Area |
|
|
13'4" x 7'0" |
|
一楼 |
Office |
|
|
9'0" x 8'6" |
|
一楼 |
Porch |
|
|
Measurements not available |
|
一楼 |
门厅 |
|
|
Measurements not available |
|
一楼 |
Mud Room |
|
|
Measurements not available |
|
一楼 |
两件套卫生间 |
|
|
Measurements not available |
设备间
https://www.realtor.ca/real-estate/27613324/218-calvington-avenue-ottawa-arcadia


































