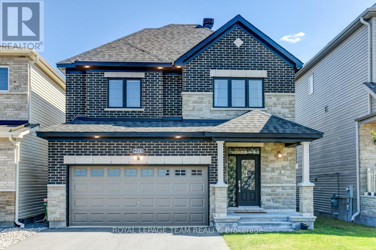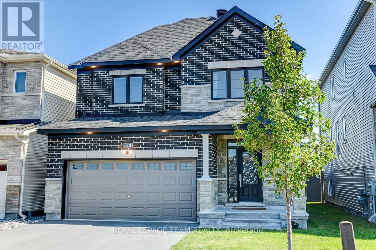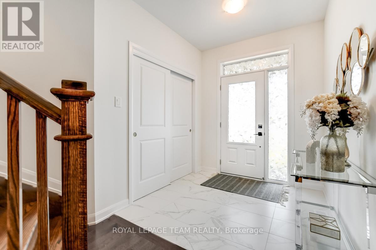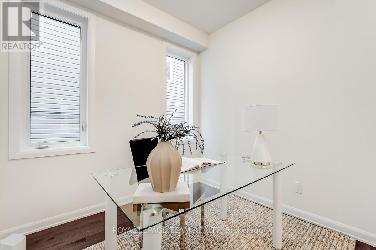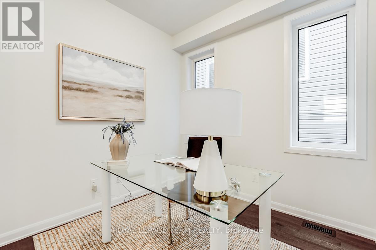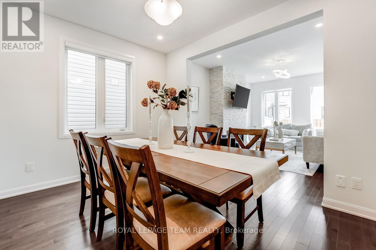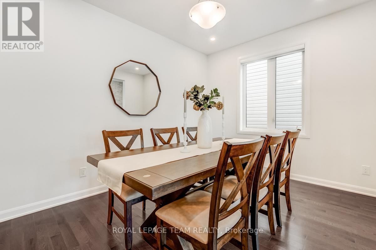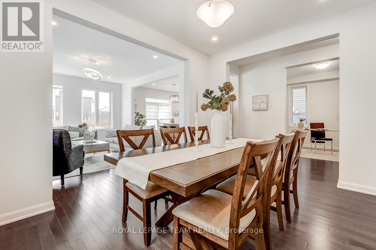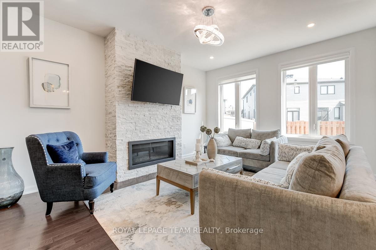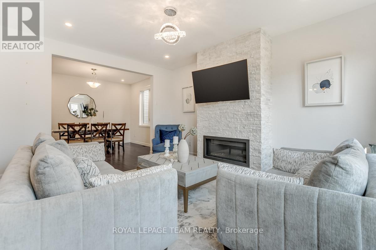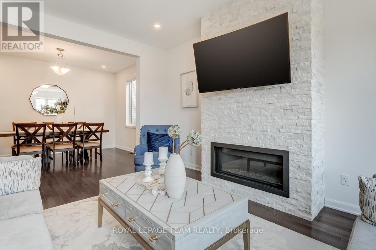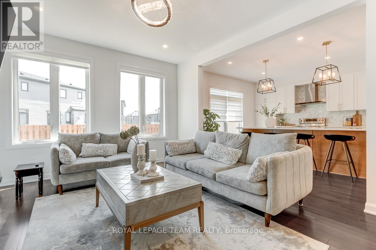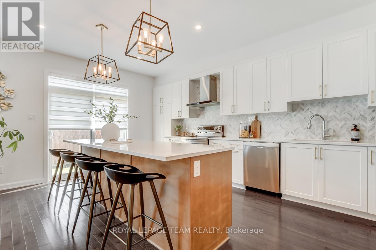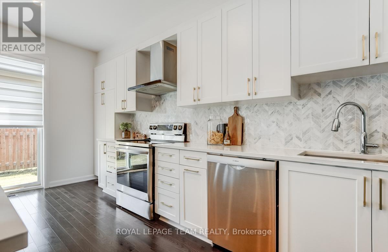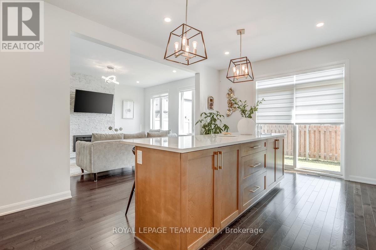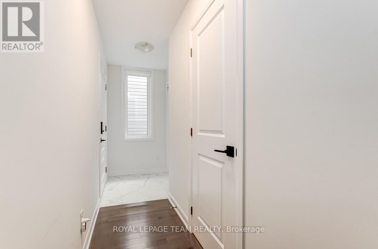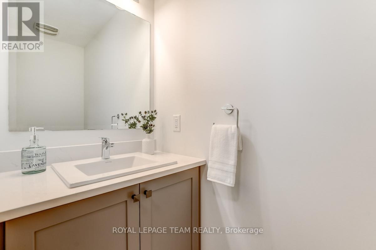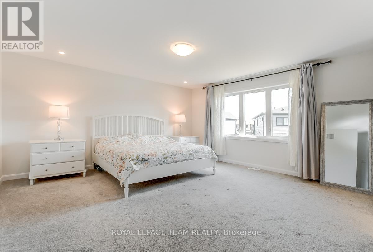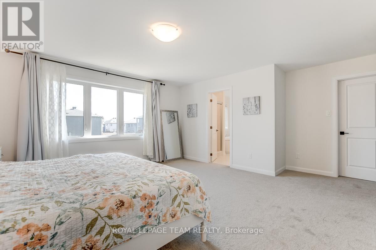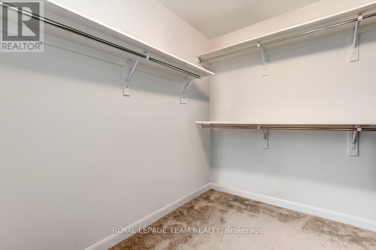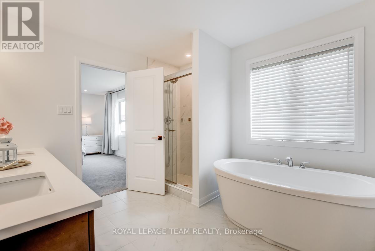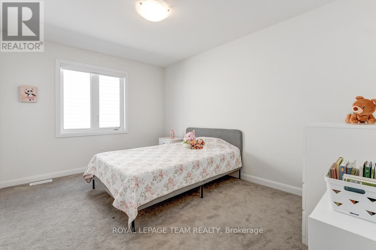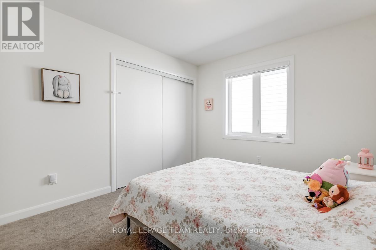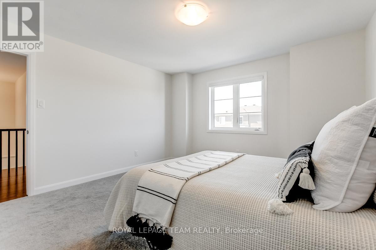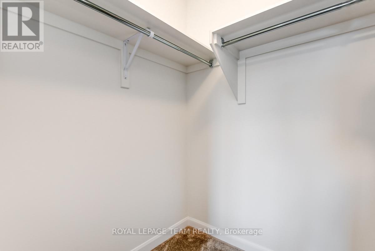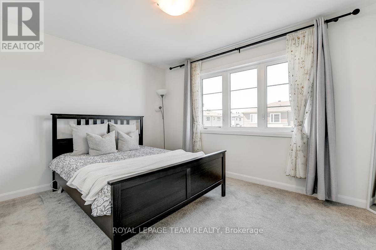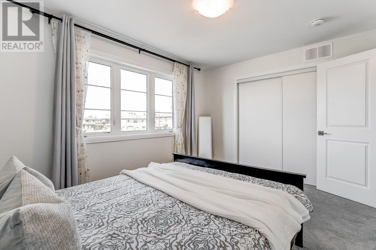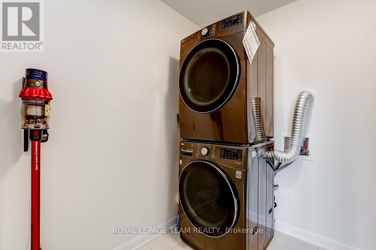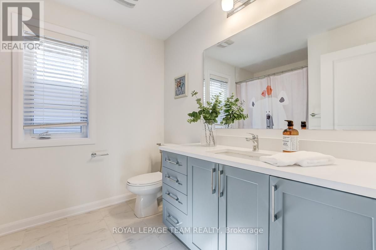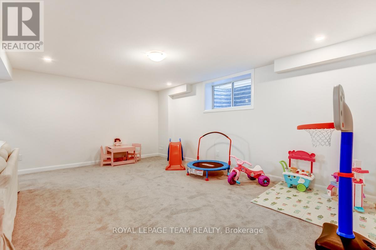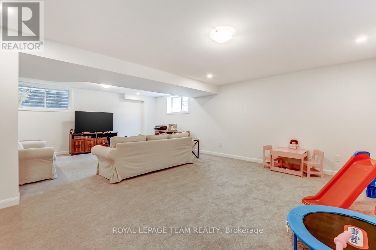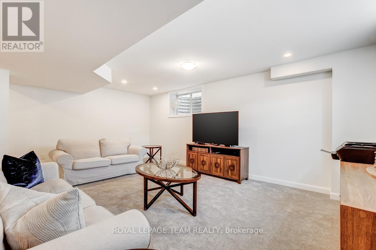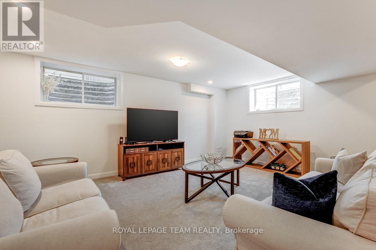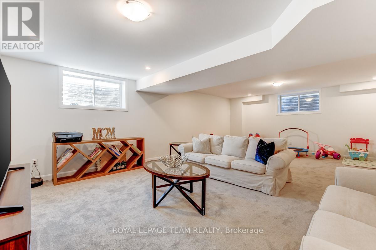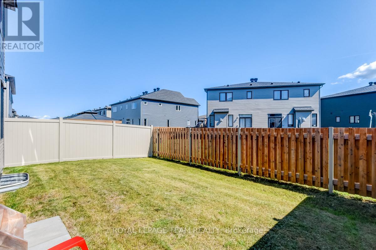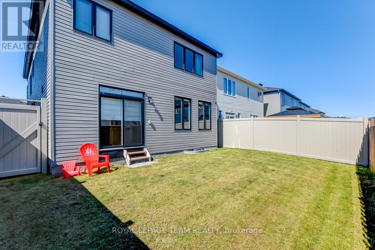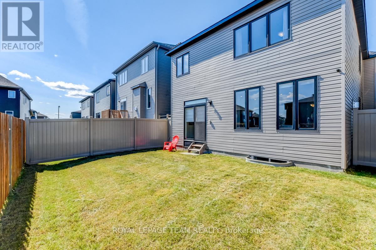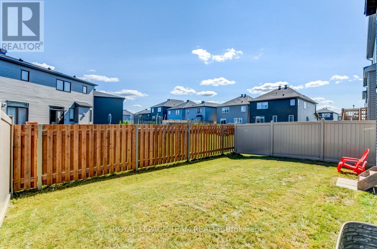4 卧室
3 浴室
3000 - 3500 sqft
壁炉
中央空调, 换气器
风热取暖
$1,050,000
Stunning 4-bedroom, 2.5-bathroom detached home with a den and double garage in Arcadia. Only 2 years old, this home feels brand new due to the meticulous care provided by the Seller. The main level features smooth ceilings throughout, upgraded hardwood floors, a spacious great room with a cozy gas fireplace, a dining room, and a home office perfect for working from home. The kitchen is equipped with stylish quartz countertops, a tile backsplash, and stainless steel appliances, making it ideal for both everyday living and entertaining. Upstairs, the primary bedroom includes a walk-in closet and a luxurious five-piece ensuite bathroom with a Roman tub. Another bedroom also features a walk-in closet, providing ample storage space. The second-level laundry room adds convenience to your daily routine. The basement offers a three-piece rough-in bathroom and an oversized recreation room, perfect for family gatherings or a home theater. The fenced backyard provides privacy and a safe space for children to play, with a great view at the back. With the home still under TARION warranty, all you need to do is move in and enjoy this beautiful property. Top-rated schools in the area include W. Erskine Johnston Public School, Kanata Highlands Public School, Earl of March Secondary School, and All Saints Catholic High School. Walking distance to parks and bus stops. Close to grocery stores, Tanger Outlets, Canadian Tire Centre, cafes, gyms, and more. Flooring includes tile, hardwood, and wall-to-wall carpet. (id:44758)
房源概要
|
MLS® Number
|
X12056220 |
|
房源类型
|
民宅 |
|
社区名字
|
9007 - Kanata - Kanata Lakes/Heritage Hills |
|
附近的便利设施
|
公共交通, 公园 |
|
社区特征
|
School Bus |
|
总车位
|
4 |
详 情
|
浴室
|
3 |
|
地上卧房
|
4 |
|
总卧房
|
4 |
|
Age
|
0 To 5 Years |
|
公寓设施
|
Fireplace(s) |
|
赠送家电包括
|
Blinds, 洗碗机, 烘干机, Hood 电扇, Humidifier, 炉子, 洗衣机, 冰箱 |
|
地下室进展
|
已装修 |
|
地下室类型
|
全完工 |
|
施工种类
|
独立屋 |
|
空调
|
Central Air Conditioning, 换气机 |
|
外墙
|
砖, 石 |
|
壁炉
|
有 |
|
Fireplace Total
|
1 |
|
地基类型
|
混凝土 |
|
客人卫生间(不包含洗浴)
|
1 |
|
供暖方式
|
天然气 |
|
供暖类型
|
压力热风 |
|
储存空间
|
2 |
|
内部尺寸
|
3000 - 3500 Sqft |
|
类型
|
独立屋 |
|
设备间
|
市政供水 |
车 位
土地
|
英亩数
|
无 |
|
围栏类型
|
Fenced Yard |
|
土地便利设施
|
公共交通, 公园 |
|
污水道
|
Sanitary Sewer |
|
土地深度
|
91 Ft ,10 In |
|
土地宽度
|
36 Ft ,1 In |
|
不规则大小
|
36.1 X 91.9 Ft ; 0 |
|
规划描述
|
住宅 |
房 间
| 楼 层 |
类 型 |
长 度 |
宽 度 |
面 积 |
|
二楼 |
洗衣房 |
|
|
Measurements not available |
|
二楼 |
卧室 |
3.93 m |
3.07 m |
3.93 m x 3.07 m |
|
二楼 |
主卧 |
4.74 m |
4.72 m |
4.74 m x 4.72 m |
|
二楼 |
卧室 |
3.96 m |
3.91 m |
3.96 m x 3.91 m |
|
二楼 |
卧室 |
4.03 m |
3.04 m |
4.03 m x 3.04 m |
|
地下室 |
家庭房 |
7.72 m |
5.89 m |
7.72 m x 5.89 m |
|
一楼 |
客厅 |
4.82 m |
3.88 m |
4.82 m x 3.88 m |
|
一楼 |
厨房 |
4.06 m |
3.5 m |
4.06 m x 3.5 m |
|
一楼 |
餐厅 |
3.88 m |
3.04 m |
3.88 m x 3.04 m |
|
一楼 |
餐厅 |
4.06 m |
2.13 m |
4.06 m x 2.13 m |
|
一楼 |
Office |
2.74 m |
2.59 m |
2.74 m x 2.59 m |
|
一楼 |
门厅 |
|
|
Measurements not available |
设备间
https://www.realtor.ca/real-estate/28107171/218-calvington-avenue-ottawa-9007-kanata-kanata-lakesheritage-hills


