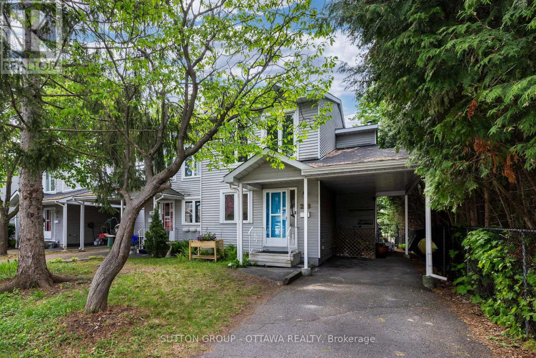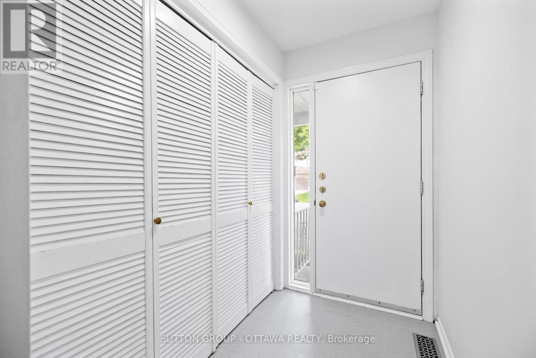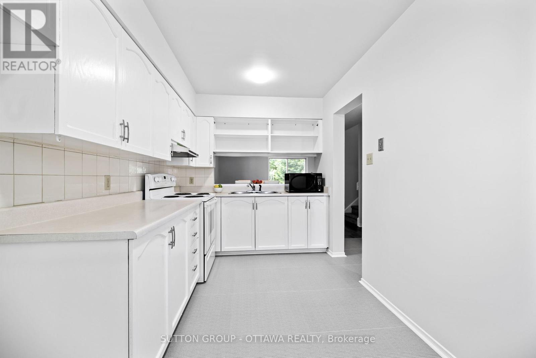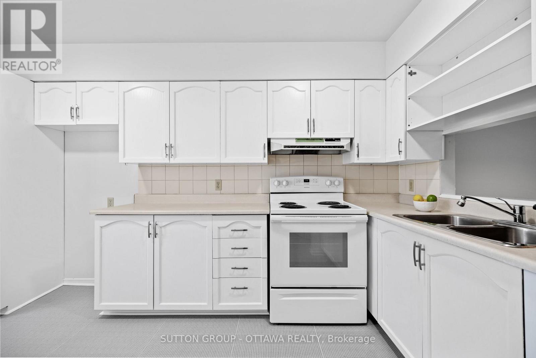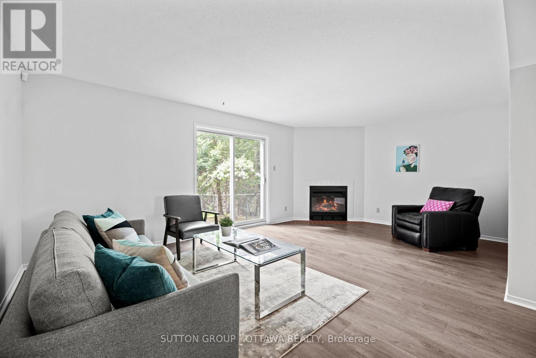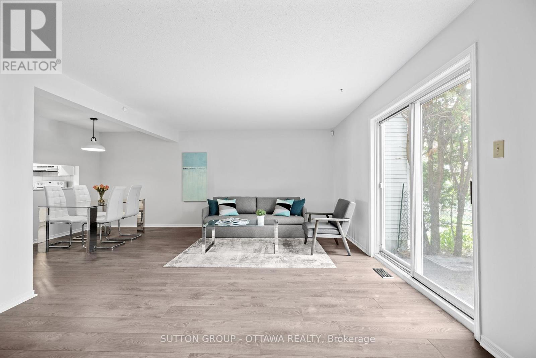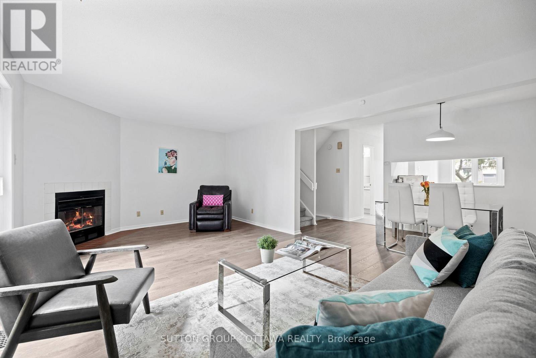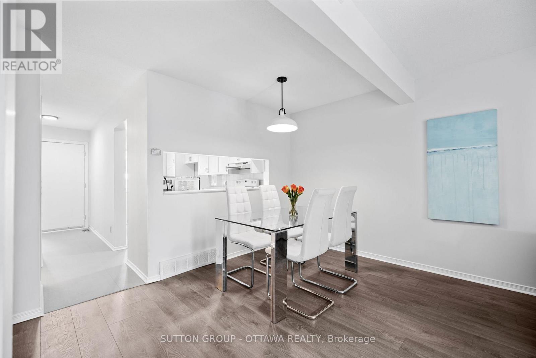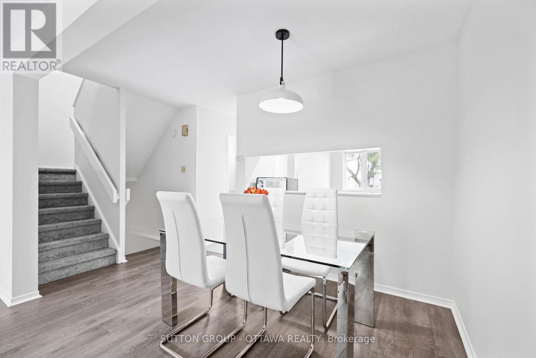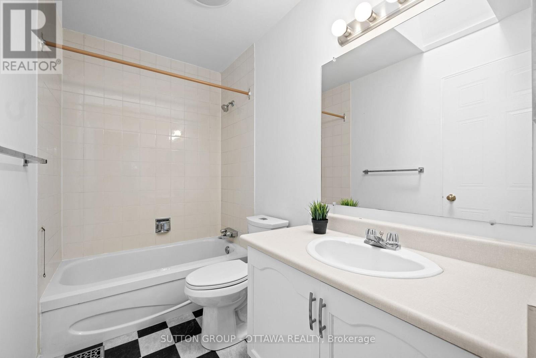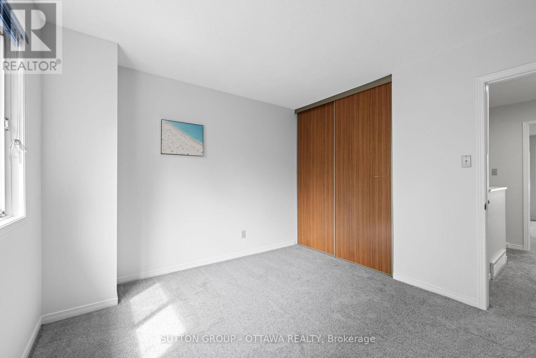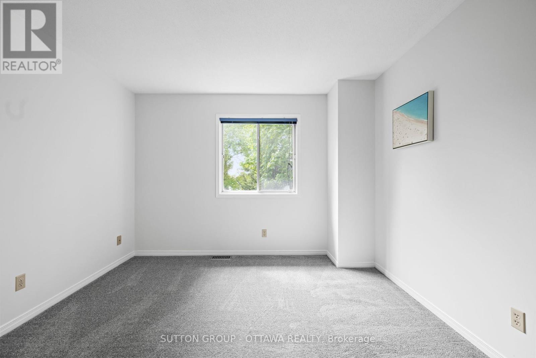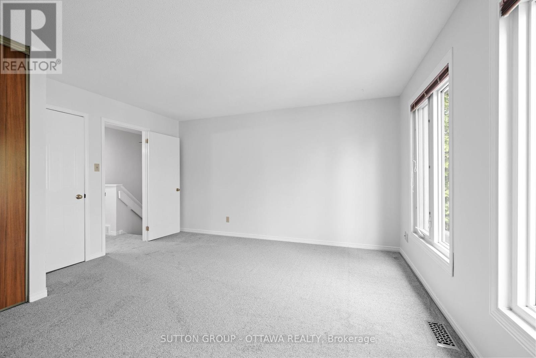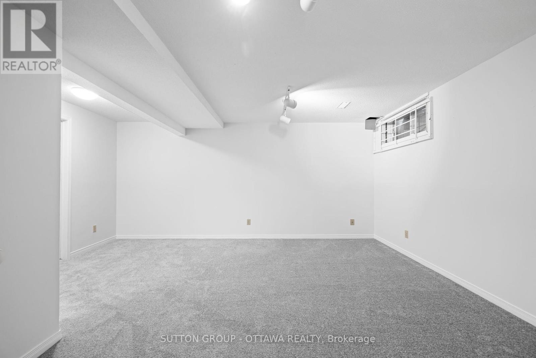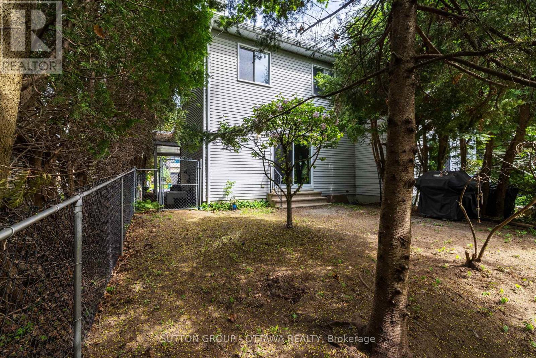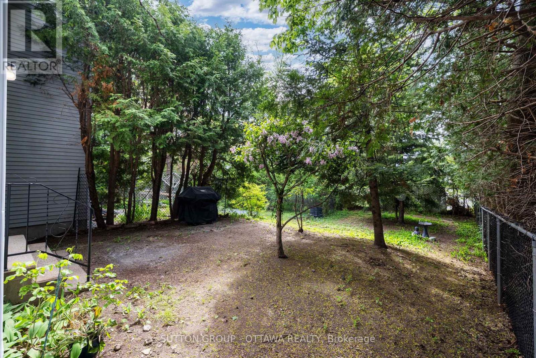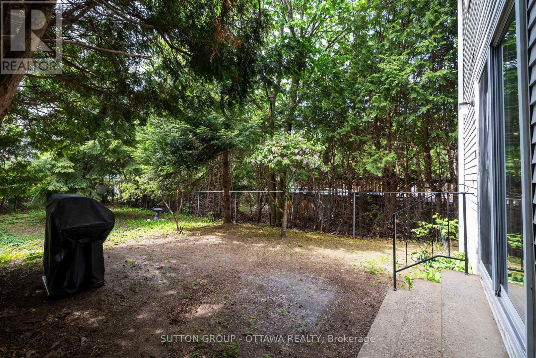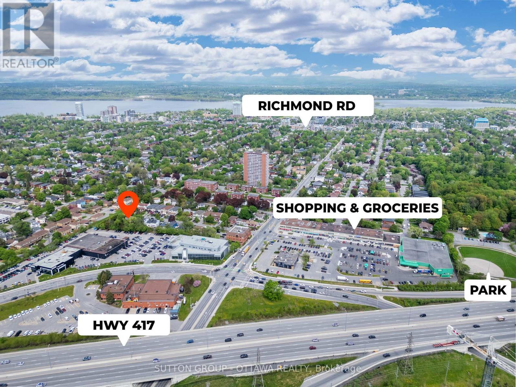3 卧室
2 浴室
1500 - 2000 sqft
壁炉
中央空调
风热取暖
$739,000
Welcome to 218 Switzer Ave!! This cute as a button North Facing home is a true gem nestled in a prime location, and its ready to sweep you off your feet. As you step inside, you'll be greeted by a cozy home with a main floor layout that has perfect functionality. The lower level boasts a foyer, closet, powder room, eat in kitchen and an open concept living dining area !! The living area opens up into the backyard making it easy to get outside and relax or entertain family and friends. The wood burning fireplace really pulls the natural environment into this city home. Upstairs, discover 2 generously sized bedrooms that are great for children or even to use as an office or guest suite. The master bedroom takes up the entire front of the house with windows and closets making it a very large room to have your own space. The finished basement has brand new carpet, a large furnace room, and storage. It's a great home for people who might want to get into the area at a great price. The home has been well taken care of and has been professionally painted- so it's a fresh canvas waiting for your magic touch ;) Situated on a peaceful cul-de-sac in one of Ottawa's most family-friendly neighborhoods, you're just steps away from Westboro Village's vibrant offerings. With near-instant access to Highway 417, commuting becomes effortlessa true commuters dream! Enjoy proximity to some of Ottawas best schools along with plenty of parks and walking paths for outdoor adventure (id:44758)
房源概要
|
MLS® Number
|
X12163311 |
|
房源类型
|
民宅 |
|
临近地区
|
Laurentian View |
|
社区名字
|
5003 - Westboro/Hampton Park |
|
特征
|
Lane |
|
总车位
|
3 |
详 情
|
浴室
|
2 |
|
地上卧房
|
3 |
|
总卧房
|
3 |
|
公寓设施
|
Fireplace(s) |
|
地下室进展
|
已装修 |
|
地下室类型
|
N/a (finished) |
|
施工种类
|
Semi-detached |
|
空调
|
中央空调 |
|
外墙
|
铝壁板 |
|
壁炉
|
有 |
|
Fireplace Total
|
1 |
|
地基类型
|
混凝土 |
|
供暖方式
|
天然气 |
|
供暖类型
|
压力热风 |
|
储存空间
|
2 |
|
内部尺寸
|
1500 - 2000 Sqft |
|
类型
|
独立屋 |
|
设备间
|
市政供水 |
车 位
|
Carport
|
|
|
Garage
|
|
|
Covered
|
|
|
Tandem
|
|
土地
|
英亩数
|
无 |
|
污水道
|
Sanitary Sewer |
|
土地深度
|
122 Ft |
|
土地宽度
|
27 Ft |
|
不规则大小
|
27 X 122 Ft |
房 间
| 楼 层 |
类 型 |
长 度 |
宽 度 |
面 积 |
|
二楼 |
浴室 |
4 m |
2 m |
4 m x 2 m |
|
二楼 |
主卧 |
5.5 m |
5 m |
5.5 m x 5 m |
|
二楼 |
第三卧房 |
3.5 m |
3 m |
3.5 m x 3 m |
|
二楼 |
第二卧房 |
3 m |
4 m |
3 m x 4 m |
|
地下室 |
娱乐,游戏房 |
5.5 m |
7 m |
5.5 m x 7 m |
|
一楼 |
门厅 |
1.5 m |
4 m |
1.5 m x 4 m |
|
一楼 |
厨房 |
4.5 m |
3 m |
4.5 m x 3 m |
|
一楼 |
餐厅 |
4.5 m |
3 m |
4.5 m x 3 m |
|
一楼 |
客厅 |
4 m |
3 m |
4 m x 3 m |
https://www.realtor.ca/real-estate/28345025/218-switzer-avenue-ottawa-5003-westborohampton-park


