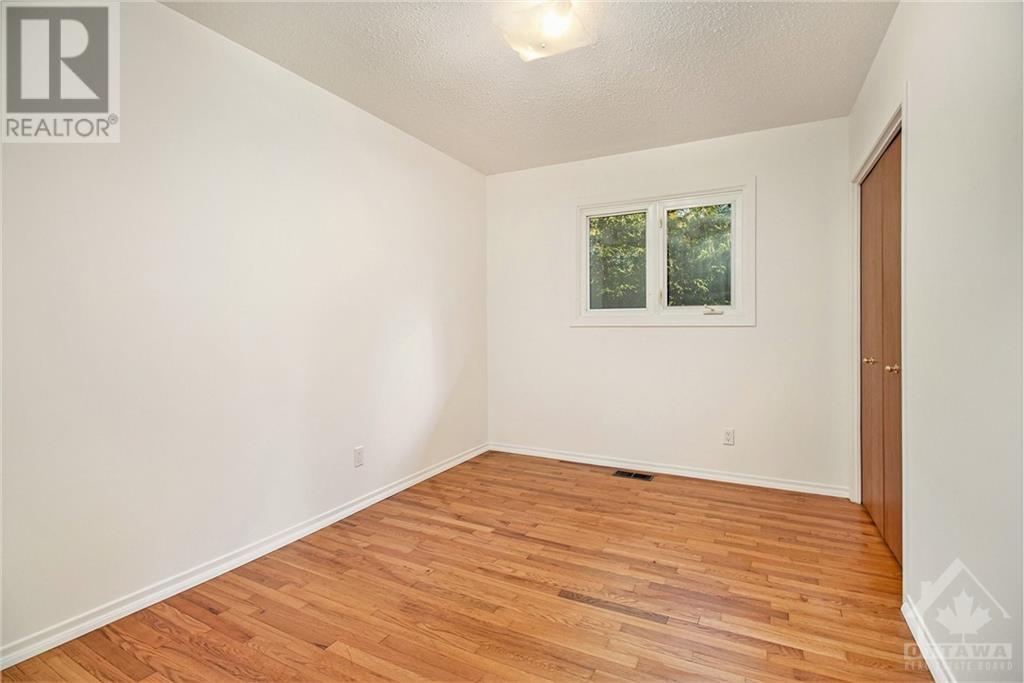4 卧室
2 浴室
平房
壁炉
中央空调
风热取暖
Land / Yard Lined With Hedges
$675,000
Welcome to this beautifully renovated 4-bedroom home, where modern luxury meets classic charm. This stunning property boasts a spacious layout with a chef’s kitchen, featuring sleek quartz countertops and a cabinet layout perfect for culinary enthusiasts. The main level includes a generous living area centered around a dramatic stone fireplace, offering a cozy focal point and inviting ambiance. There are also 3 bedrooms on this main floor, as well as a brand new modern bathroom. The lower level is a true retreat, featuring another large bedroom complete with a walk-in closet. This home includes a dedicated office room—ideal for remote work or study. Situated on a large lot, the home features new windows and insulation, enhancing both energy efficiency and natural light. The outdoor space offers endless possibilities for recreation and relaxation. With every detail updated, this property combines comfort and style. Don’t miss your chance to make this exceptional house your new home! (id:44758)
房源概要
|
MLS® Number
|
1411558 |
|
房源类型
|
民宅 |
|
临近地区
|
Hawthorne Meadows |
|
附近的便利设施
|
公共交通, 购物 |
|
Communication Type
|
Internet Access |
|
社区特征
|
Family Oriented |
|
总车位
|
3 |
详 情
|
浴室
|
2 |
|
地上卧房
|
3 |
|
地下卧室
|
1 |
|
总卧房
|
4 |
|
赠送家电包括
|
微波炉 Range Hood Combo |
|
建筑风格
|
平房 |
|
地下室进展
|
已装修 |
|
地下室类型
|
全完工 |
|
施工日期
|
1967 |
|
施工种类
|
独立屋 |
|
空调
|
中央空调 |
|
外墙
|
砖 |
|
壁炉
|
有 |
|
Fireplace Total
|
1 |
|
Flooring Type
|
Hardwood, Vinyl |
|
地基类型
|
水泥 |
|
供暖方式
|
天然气 |
|
供暖类型
|
压力热风 |
|
储存空间
|
1 |
|
类型
|
独立屋 |
|
设备间
|
市政供水 |
车 位
土地
|
英亩数
|
无 |
|
土地便利设施
|
公共交通, 购物 |
|
Landscape Features
|
Land / Yard Lined With Hedges |
|
污水道
|
城市污水处理系统 |
|
土地深度
|
94 Ft ,10 In |
|
土地宽度
|
58 Ft ,11 In |
|
不规则大小
|
58.89 Ft X 94.85 Ft |
|
规划描述
|
R10 |
房 间
| 楼 层 |
类 型 |
长 度 |
宽 度 |
面 积 |
|
Lower Level |
三件套卫生间 |
|
|
9'5" x 5'0" |
|
Lower Level |
家庭房 |
|
|
16'8" x 21'7" |
|
Lower Level |
卧室 |
|
|
11'3" x 17'2" |
|
Lower Level |
其它 |
|
|
5'3" x 5'5" |
|
Lower Level |
Office |
|
|
9'5" x 10'10" |
|
Lower Level |
设备间 |
|
|
14'4" x 22'7" |
|
一楼 |
三件套卫生间 |
|
|
10'7" x 5'3" |
|
一楼 |
卧室 |
|
|
11'7" x 8'10" |
|
一楼 |
卧室 |
|
|
11'7" x 11'3" |
|
一楼 |
卧室 |
|
|
10'7" x 11'5" |
|
一楼 |
Living Room/fireplace |
|
|
15'9" x 19'0" |
|
一楼 |
餐厅 |
|
|
10'3" x 8'1" |
|
一楼 |
厨房 |
|
|
10'3" x 10'11" |
|
一楼 |
其它 |
|
|
3'2" x 13'2" |
设备间
https://www.realtor.ca/real-estate/27401707/2180-audrey-avenue-ottawa-hawthorne-meadows

























