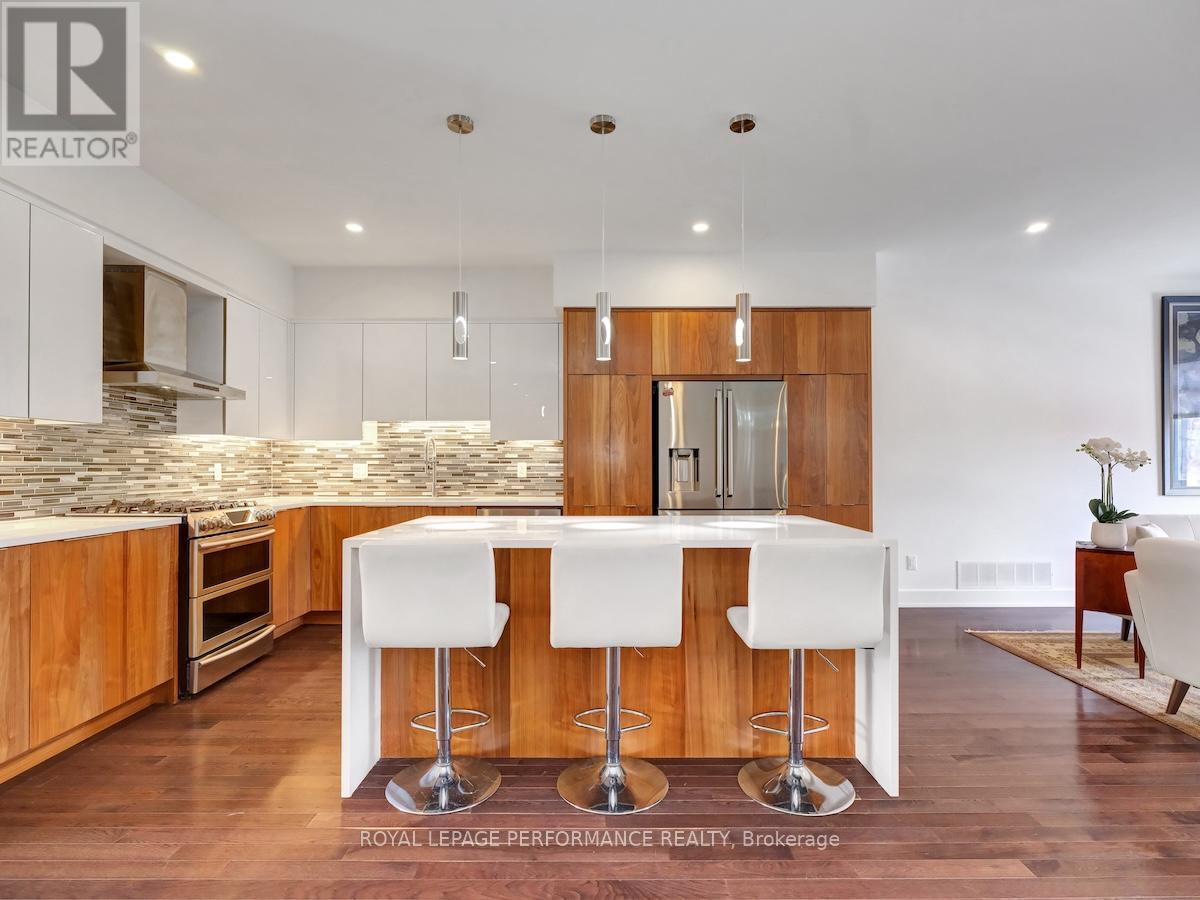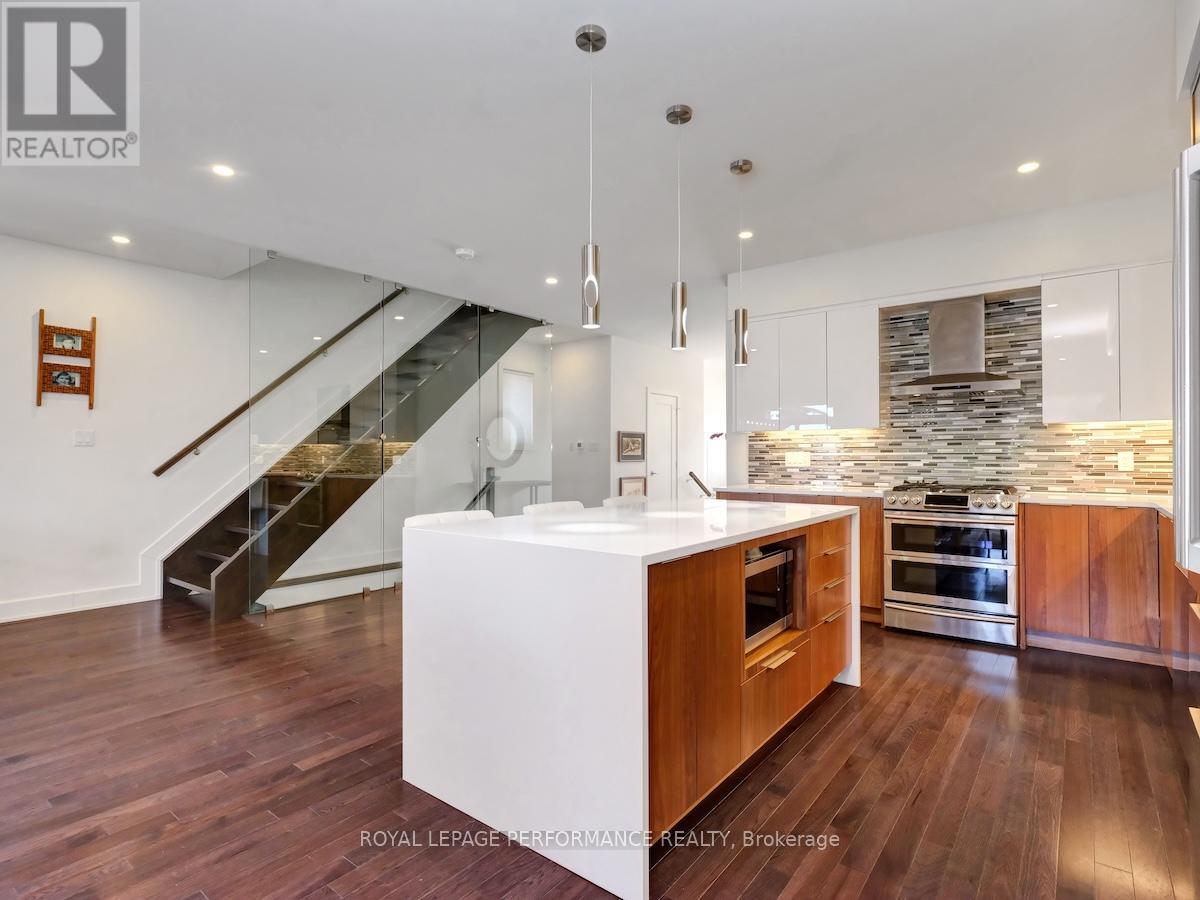4 卧室
4 浴室
2000 - 2500 sqft
壁炉
中央空调
风热取暖
Landscaped
$1,450,000
Stunning 3+1 bedroom, 3 1/2 bath semi on an oversized corner lot in fantastic location near Ottawa River bike & walking paths, and close to Kichi Zibi Mikan Parkway with easy access to transit, LRT, Quebec & downtown Ottawa. Tasteful high end finishings throughout. Main level features open concept living room with fireplace, dining room with access to back deck & two-toned kitchen boasting an island with breakfast bar seating, stainless steel appliances, & gas stove with double oven. Convenient powder room. Open riser staircase to second level which features primary suite with spacious walk-in closet & luxe 5pce ensuite with soaker tub, double sinks & large glass shower with dual showerheads. 2nd bedroom also has a walk-in closet. Another 5pce bath with seperate tub & shower on the 2nd floor. Handy 2nd floor laundry. Basement family room with walk-out to backyard. 4th bedroom & another full bathroom. Low maintenance fully fenced backyard oasis is landscaped and features a self-clean, 17 foot, 53" deep swim spa with swim tank & sitting area, built into the composite deck, along with a patio, side yard greenspace & 10x10 gazebo. (id:44758)
房源概要
|
MLS® Number
|
X12021611 |
|
房源类型
|
民宅 |
|
社区名字
|
6001 - Woodroffe |
|
附近的便利设施
|
公共交通 |
|
设备类型
|
热水器 |
|
特征
|
Irregular Lot Size |
|
总车位
|
2 |
|
租赁设备类型
|
热水器 |
|
结构
|
Patio(s), Deck |
详 情
|
浴室
|
4 |
|
地上卧房
|
3 |
|
地下卧室
|
1 |
|
总卧房
|
4 |
|
赠送家电包括
|
Garage Door Opener Remote(s), 洗碗机, 烘干机, Hood 电扇, 微波炉, 炉子, 洗衣机, 冰箱 |
|
地下室进展
|
已装修 |
|
地下室功能
|
Walk Out |
|
地下室类型
|
N/a (finished) |
|
施工种类
|
Semi-detached |
|
空调
|
中央空调 |
|
外墙
|
石, 灰泥 |
|
壁炉
|
有 |
|
Flooring Type
|
Hardwood |
|
地基类型
|
混凝土浇筑 |
|
客人卫生间(不包含洗浴)
|
1 |
|
供暖方式
|
天然气 |
|
供暖类型
|
压力热风 |
|
储存空间
|
2 |
|
内部尺寸
|
2000 - 2500 Sqft |
|
类型
|
独立屋 |
|
设备间
|
市政供水 |
车 位
土地
|
英亩数
|
无 |
|
围栏类型
|
Fenced Yard |
|
土地便利设施
|
公共交通 |
|
Landscape Features
|
Landscaped |
|
污水道
|
Sanitary Sewer |
|
土地深度
|
98 Ft ,10 In |
|
土地宽度
|
41 Ft ,1 In |
|
不规则大小
|
41.1 X 98.9 Ft |
|
地表水
|
River/stream |
|
规划描述
|
R2a |
房 间
| 楼 层 |
类 型 |
长 度 |
宽 度 |
面 积 |
|
二楼 |
主卧 |
4.53 m |
6.27 m |
4.53 m x 6.27 m |
|
二楼 |
第二卧房 |
3.45 m |
4.25 m |
3.45 m x 4.25 m |
|
二楼 |
第三卧房 |
3.44 m |
4.24 m |
3.44 m x 4.24 m |
|
Lower Level |
设备间 |
2.96 m |
5.77 m |
2.96 m x 5.77 m |
|
Lower Level |
家庭房 |
6.74 m |
5.75 m |
6.74 m x 5.75 m |
|
Lower Level |
Bedroom 4 |
4.38 m |
3.01 m |
4.38 m x 3.01 m |
|
一楼 |
门厅 |
2.65 m |
2.22 m |
2.65 m x 2.22 m |
|
一楼 |
客厅 |
4.5 m |
4.49 m |
4.5 m x 4.49 m |
|
一楼 |
餐厅 |
2.41 m |
5.47 m |
2.41 m x 5.47 m |
|
一楼 |
厨房 |
5.8 m |
4.66 m |
5.8 m x 4.66 m |
https://www.realtor.ca/real-estate/28030135/2183-deschenes-street-ottawa-6001-woodroffe












































