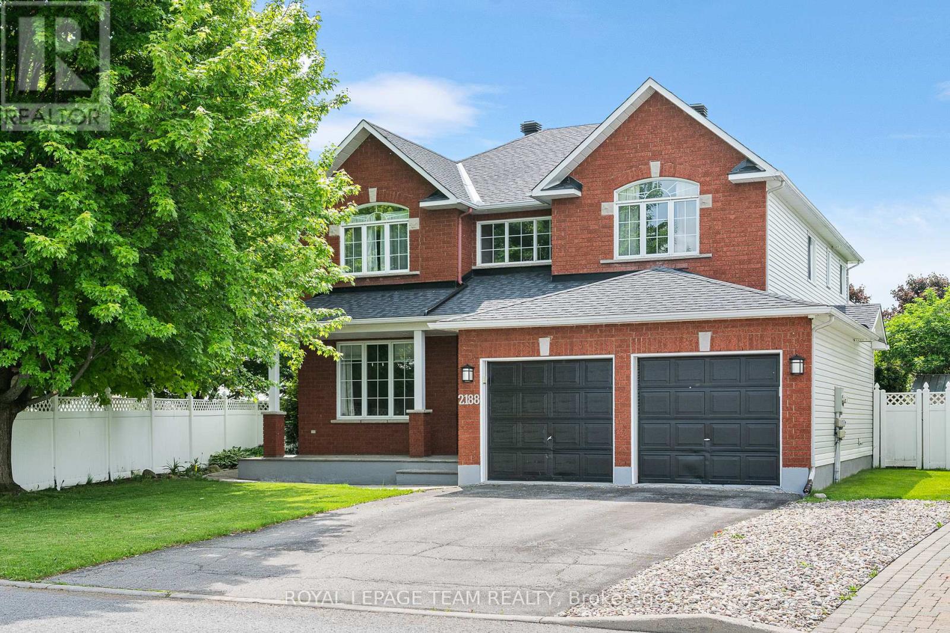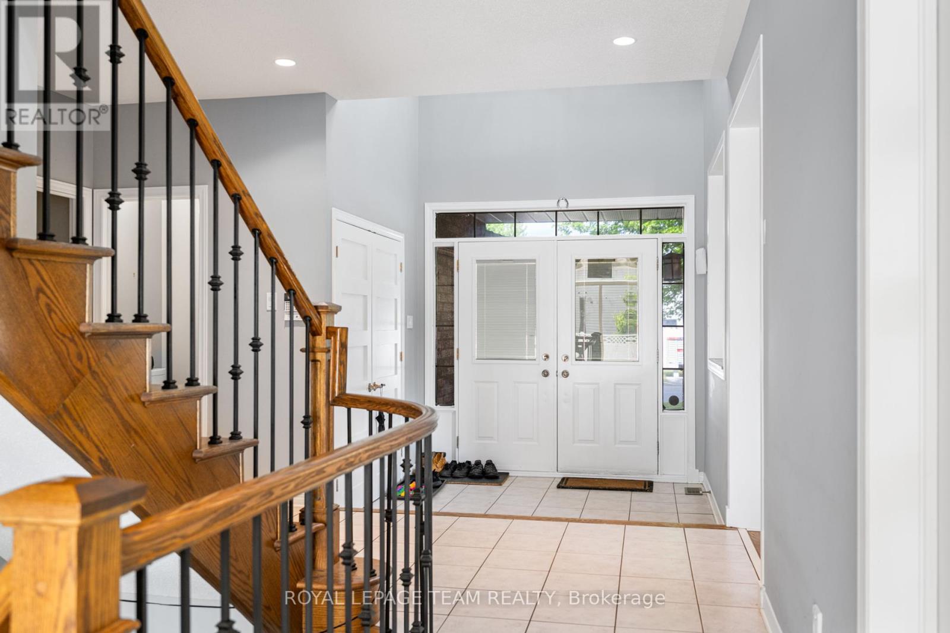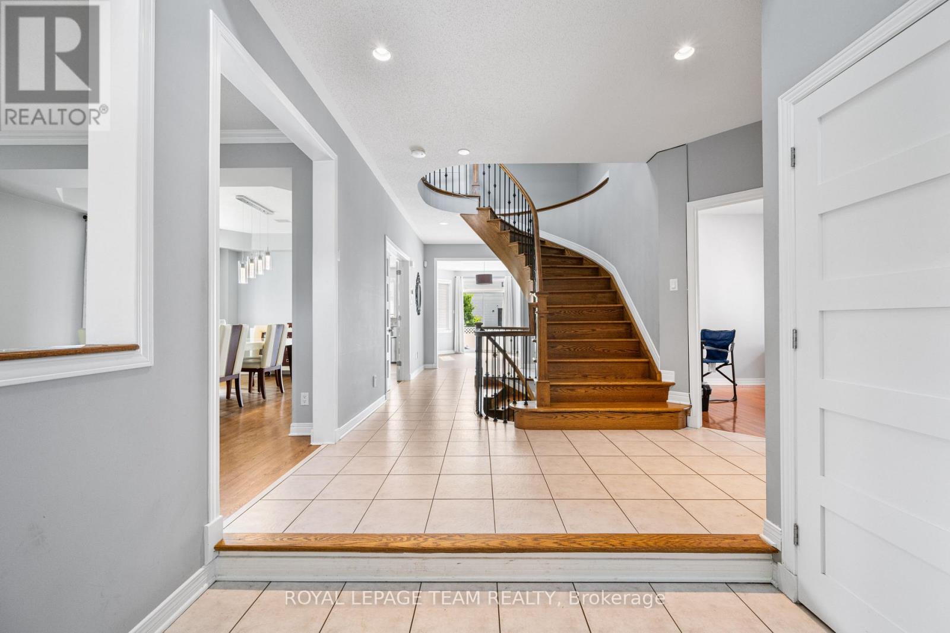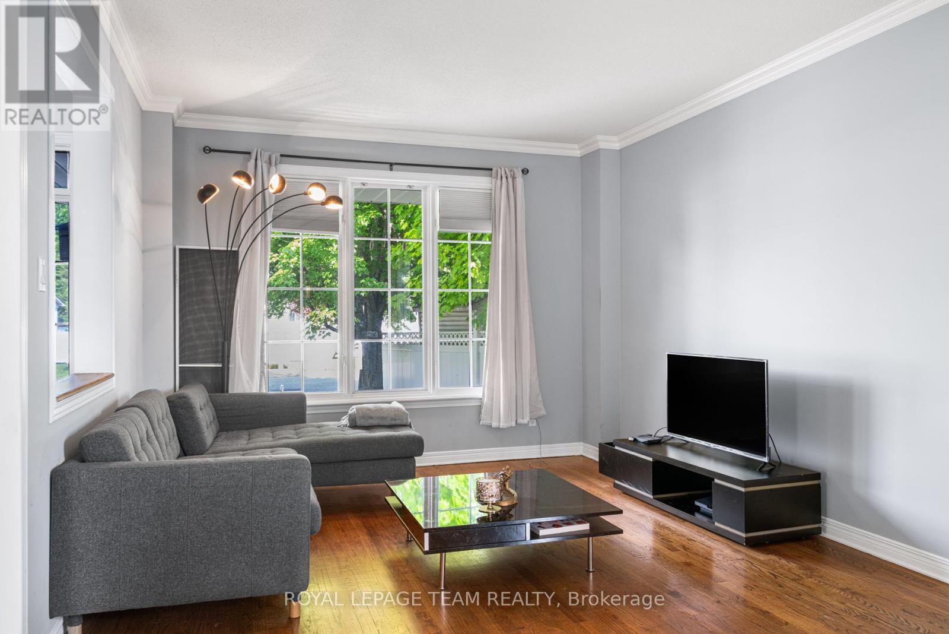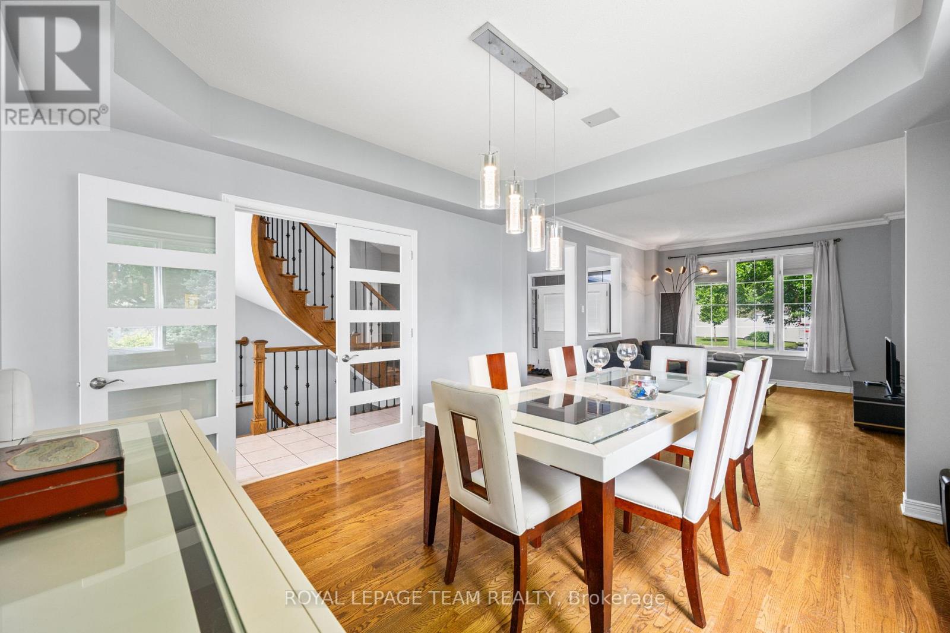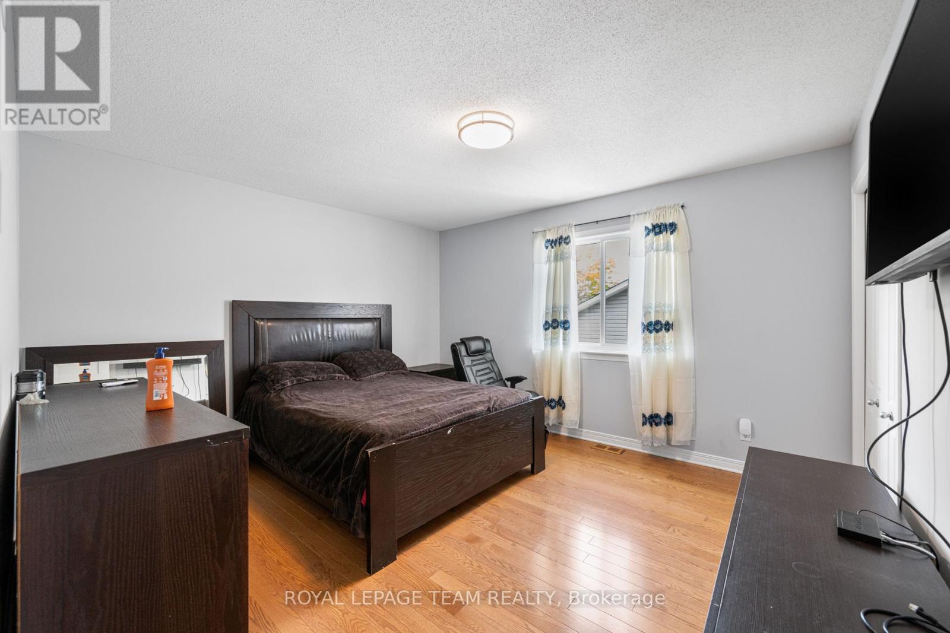4 卧室
4 浴室
3000 - 3500 sqft
壁炉
中央空调
风热取暖
$949,900
Fabulous single family home situated on a quiet street in a mature neighbourhood. Upon entering you will appreciate the spacious foyer that offers a view of the sweeping spiral staircase to the second floor. The main floor features a formal living room and dining room, kitchen with stone counters and generous cupboard space, adjoining a bright breakfast area that is open to the family room with a gas fireplace for those cozy evenings at home. Just to the right of the foyer you will find a private home office space, across from the powder room. The inside entry from the garage offers a mud room as well as the main floor laundry area. The primary bedroom features a sitting area, large walk-in closet and dream ensuite bath with stand-alone soaker tub and massive shower. The other 3 bedrooms on this floor offer generous closet spaces and large windows. The main 5-piece bath has a double sink vanity with stone counters. The basement is fully developed, with a large recreation room, media area, bar, and additional office space with built-in maple cabinets and a 3 piece bath. The fully fenced yard has a large stamped concrete patio, gazebo and grassy area for the kids and pets. (id:44758)
房源概要
|
MLS® Number
|
X12190849 |
|
房源类型
|
民宅 |
|
社区名字
|
1119 - Notting Hill/Summerside |
|
特征
|
Irregular Lot Size |
|
总车位
|
6 |
|
结构
|
Patio(s) |
详 情
|
浴室
|
4 |
|
地上卧房
|
4 |
|
总卧房
|
4 |
|
Age
|
16 To 30 Years |
|
公寓设施
|
Fireplace(s) |
|
赠送家电包括
|
Garage Door Opener Remote(s), Water Heater, Water Meter, 烘干机, 炉子, 洗衣机, Wine Fridge, 冰箱 |
|
地下室进展
|
已装修 |
|
地下室类型
|
N/a (finished) |
|
施工种类
|
独立屋 |
|
空调
|
中央空调 |
|
外墙
|
砖 Facing |
|
壁炉
|
有 |
|
Fireplace Total
|
1 |
|
地基类型
|
混凝土 |
|
客人卫生间(不包含洗浴)
|
1 |
|
供暖方式
|
天然气 |
|
供暖类型
|
压力热风 |
|
储存空间
|
2 |
|
内部尺寸
|
3000 - 3500 Sqft |
|
类型
|
独立屋 |
|
设备间
|
市政供水 |
车 位
土地
|
英亩数
|
无 |
|
围栏类型
|
Fenced Yard |
|
污水道
|
Sanitary Sewer |
|
土地深度
|
102 Ft ,2 In |
|
土地宽度
|
43 Ft ,7 In |
|
不规则大小
|
43.6 X 102.2 Ft |
|
规划描述
|
住宅 |
房 间
| 楼 层 |
类 型 |
长 度 |
宽 度 |
面 积 |
|
二楼 |
第二卧房 |
4.1 m |
3.72 m |
4.1 m x 3.72 m |
|
二楼 |
第三卧房 |
4.97 m |
3.7 m |
4.97 m x 3.7 m |
|
二楼 |
浴室 |
3.04 m |
2.5 m |
3.04 m x 2.5 m |
|
二楼 |
Bedroom 4 |
4.03 m |
3.65 m |
4.03 m x 3.65 m |
|
二楼 |
主卧 |
6.84 m |
5.23 m |
6.84 m x 5.23 m |
|
二楼 |
浴室 |
4.45 m |
3.68 m |
4.45 m x 3.68 m |
|
地下室 |
Games Room |
5.19 m |
3.47 m |
5.19 m x 3.47 m |
|
地下室 |
娱乐,游戏房 |
10 m |
6.74 m |
10 m x 6.74 m |
|
地下室 |
浴室 |
2.39 m |
2.04 m |
2.39 m x 2.04 m |
|
一楼 |
客厅 |
4.76 m |
3.69 m |
4.76 m x 3.69 m |
|
一楼 |
餐厅 |
3.82 m |
3.67 m |
3.82 m x 3.67 m |
|
一楼 |
厨房 |
3.98 m |
3.67 m |
3.98 m x 3.67 m |
|
一楼 |
Eating Area |
3.97 m |
3.44 m |
3.97 m x 3.44 m |
|
一楼 |
衣帽间 |
3.6 m |
3.07 m |
3.6 m x 3.07 m |
|
一楼 |
家庭房 |
5.36 m |
3.63 m |
5.36 m x 3.63 m |
|
一楼 |
洗衣房 |
4.12 m |
2.84 m |
4.12 m x 2.84 m |
设备间
https://www.realtor.ca/real-estate/28405100/2188-brianna-way-ottawa-1119-notting-hillsummerside



