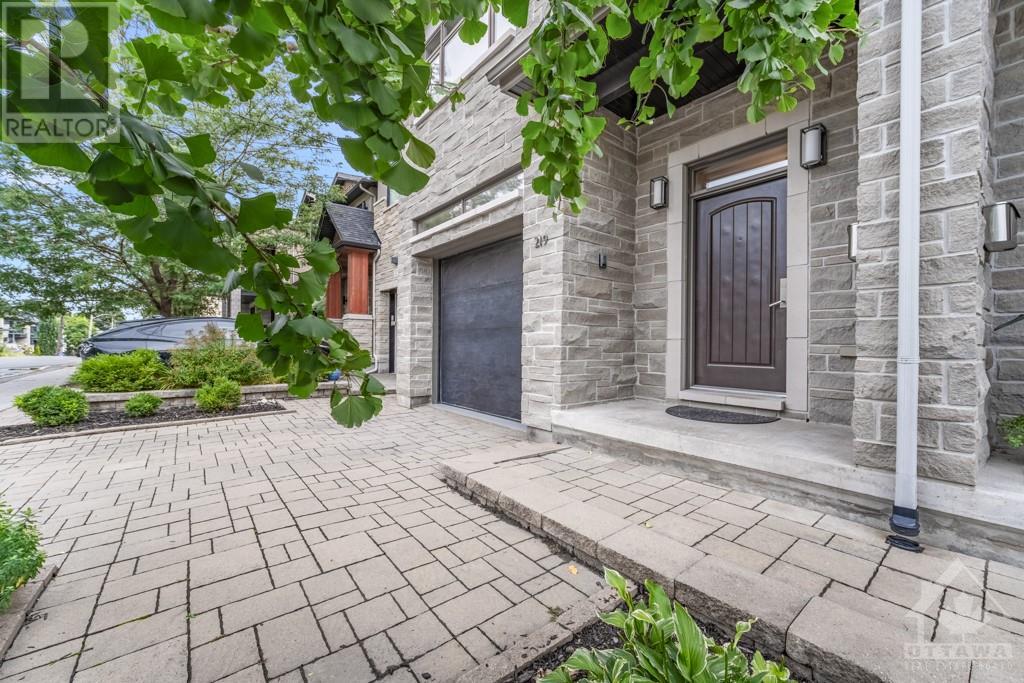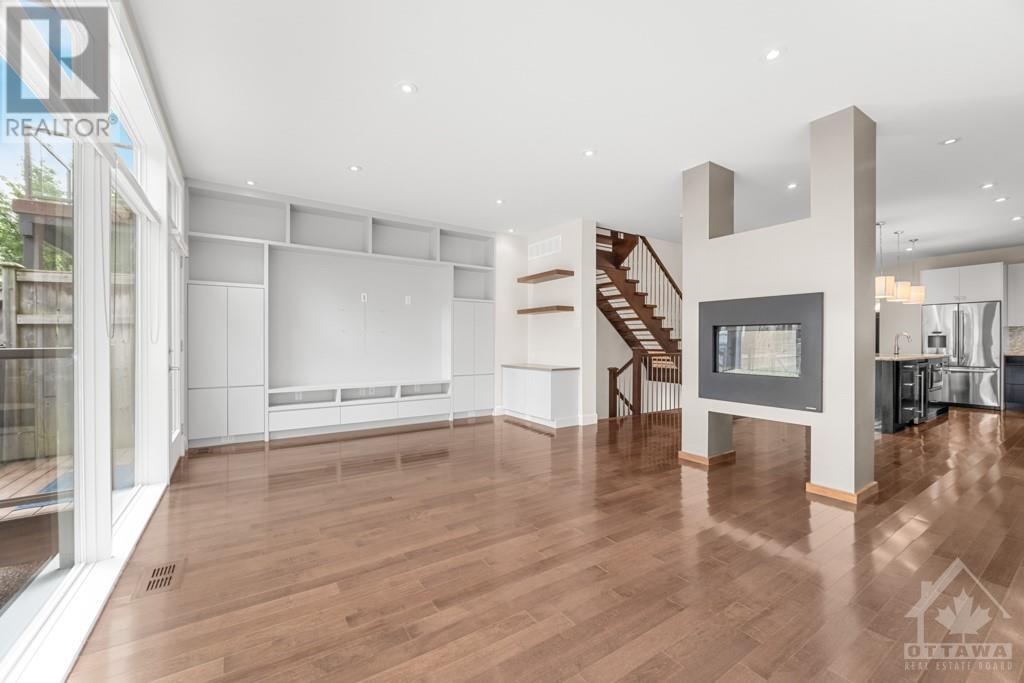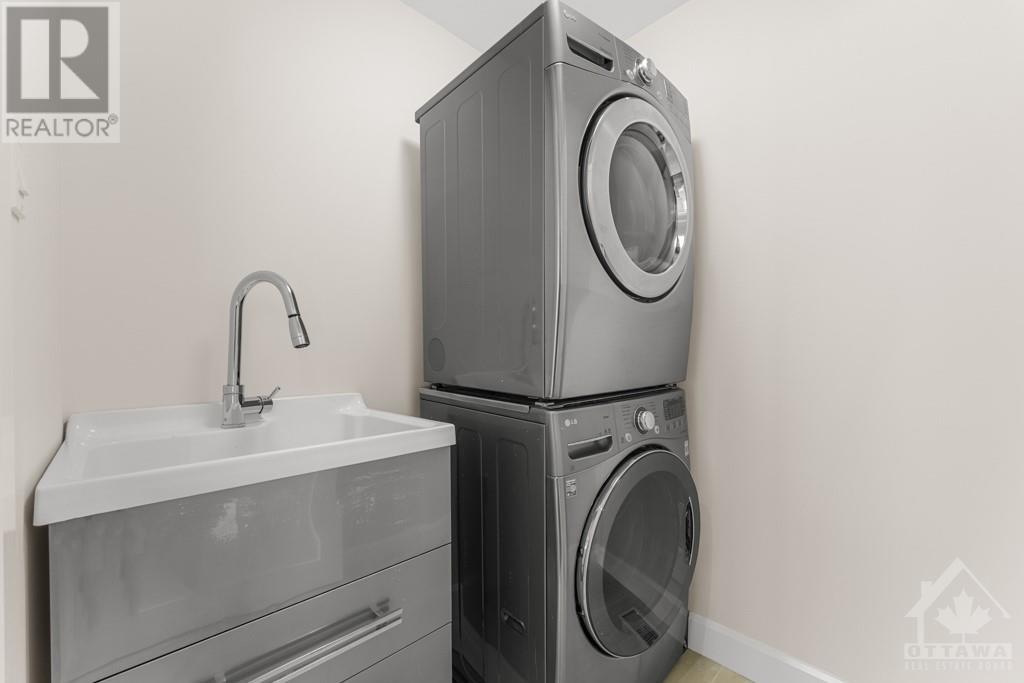5 卧室
4 浴室
壁炉
中央空调
风热取暖
$1,575,000
Flooring: Tile, Welcome to this impeccably maintained 5bed, 3.5bath home; situated in highly desirable Champlain Park (Westboro) - steps from parks, restaurants, shops and the NCC parkway. Designed for contemporary living; features 9' ceilings on the main, floor-to-ceiling windows, and luxurious finishes. The exterior is a combination of stone and stucco; beautifully landscaped front and the rear has stone and artificial grass, overlooked by a balcony off the primary. The interior boasts Sébois Boiserie cabinetry, marble counters, 2sided fireplace and 2nd floor laundry. The chef’s kitchen is equipped with Bosch appliances, w/integrated microwave + wine fridge, and a walk-in pantry. The amply sized primary includes a vanity center, walk-in closet, gas fireplace and spa-like ensuite. This level has 3 additional beds, and a versatile open den. The basement offers a family room, ample storage, full bath and a bedroom. A thoughtful design throughout, this home is the epitome of modern luxury and comfort., Flooring: Hardwood, Flooring: Carpet Wall To Wall (id:44758)
房源概要
|
MLS® Number
|
X9517776 |
|
房源类型
|
民宅 |
|
临近地区
|
Champlain Park |
|
社区名字
|
4301 - Ottawa West/Tunneys Pasture |
|
附近的便利设施
|
公共交通, 公园 |
|
总车位
|
2 |
详 情
|
浴室
|
4 |
|
地上卧房
|
4 |
|
地下卧室
|
1 |
|
总卧房
|
5 |
|
公寓设施
|
Fireplace(s) |
|
赠送家电包括
|
洗碗机, 烘干机, 微波炉, 烤箱, 冰箱, 炉子, 洗衣机 |
|
地下室进展
|
已装修 |
|
地下室类型
|
全完工 |
|
施工种类
|
Semi-detached |
|
空调
|
中央空调 |
|
外墙
|
灰泥, 石 |
|
壁炉
|
有 |
|
Fireplace Total
|
2 |
|
地基类型
|
混凝土 |
|
供暖方式
|
天然气 |
|
供暖类型
|
压力热风 |
|
储存空间
|
2 |
|
类型
|
独立屋 |
|
设备间
|
市政供水 |
车 位
土地
|
英亩数
|
无 |
|
围栏类型
|
Fenced Yard |
|
土地便利设施
|
公共交通, 公园 |
|
污水道
|
Sanitary Sewer |
|
土地深度
|
99 Ft ,10 In |
|
土地宽度
|
24 Ft ,11 In |
|
不规则大小
|
24.97 X 99.88 Ft ; 0 |
|
规划描述
|
住宅 |
房 间
| 楼 层 |
类 型 |
长 度 |
宽 度 |
面 积 |
|
二楼 |
浴室 |
3.02 m |
2.84 m |
3.02 m x 2.84 m |
|
二楼 |
浴室 |
2.41 m |
1.65 m |
2.41 m x 1.65 m |
|
二楼 |
主卧 |
4.26 m |
3.73 m |
4.26 m x 3.73 m |
|
二楼 |
卧室 |
3.27 m |
2.76 m |
3.27 m x 2.76 m |
|
二楼 |
卧室 |
2.76 m |
2.92 m |
2.76 m x 2.92 m |
|
二楼 |
卧室 |
4.41 m |
2.76 m |
4.41 m x 2.76 m |
|
二楼 |
衣帽间 |
3.17 m |
2.15 m |
3.17 m x 2.15 m |
|
二楼 |
洗衣房 |
1.75 m |
1.62 m |
1.75 m x 1.62 m |
|
Lower Level |
卧室 |
5.35 m |
2.94 m |
5.35 m x 2.94 m |
|
Lower Level |
浴室 |
2.97 m |
1.47 m |
2.97 m x 1.47 m |
|
Lower Level |
家庭房 |
5.51 m |
4.24 m |
5.51 m x 4.24 m |
|
一楼 |
客厅 |
5.89 m |
4.24 m |
5.89 m x 4.24 m |
|
一楼 |
浴室 |
2.15 m |
1.44 m |
2.15 m x 1.44 m |
|
一楼 |
门厅 |
4.29 m |
1.72 m |
4.29 m x 1.72 m |
|
一楼 |
餐厅 |
3.35 m |
2.43 m |
3.35 m x 2.43 m |
|
一楼 |
厨房 |
4.57 m |
4.24 m |
4.57 m x 4.24 m |
https://www.realtor.ca/real-estate/27366766/219-carleton-avenue-tunneys-pasture-and-ottawa-west-4301-ottawa-westtunneys-pasture-4301-ottawa-westtunneys-pasture


































