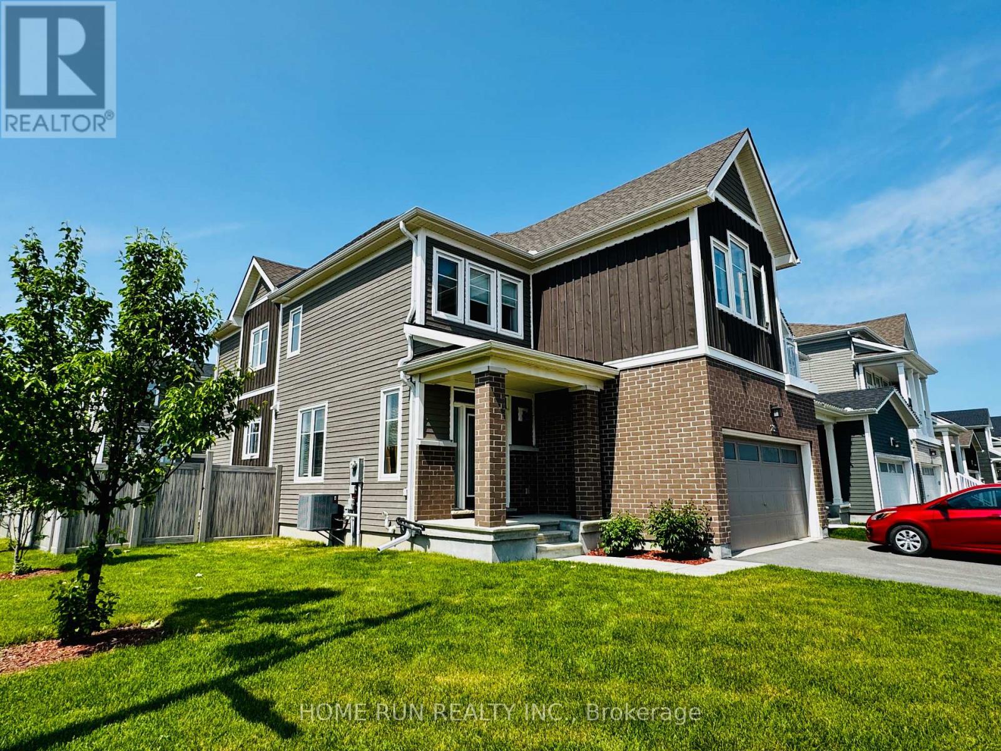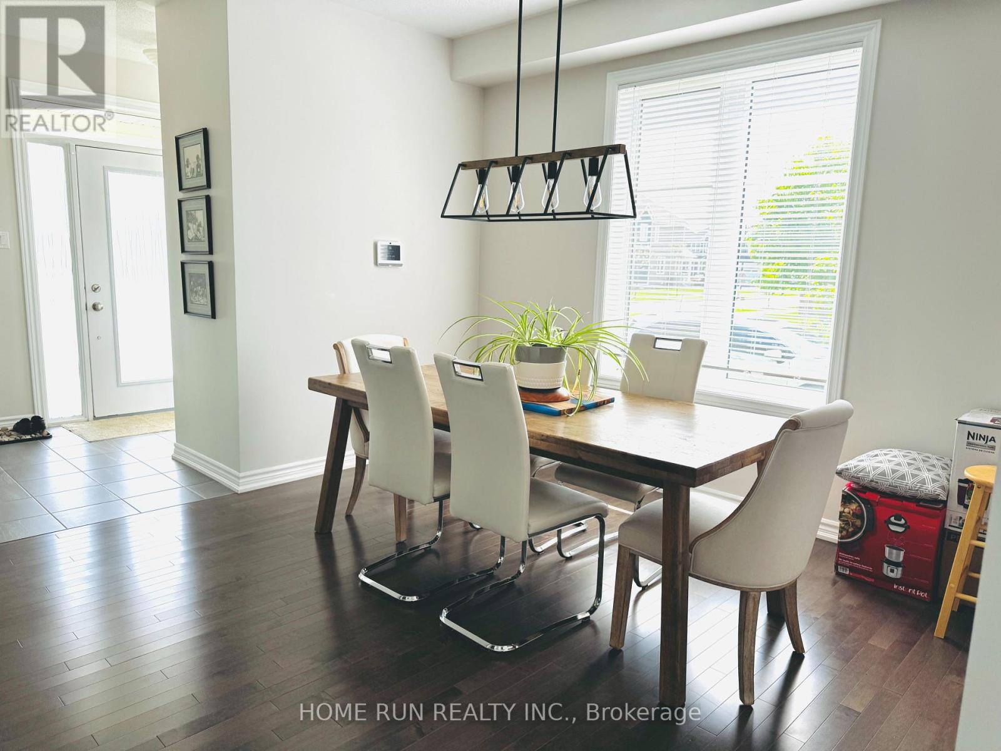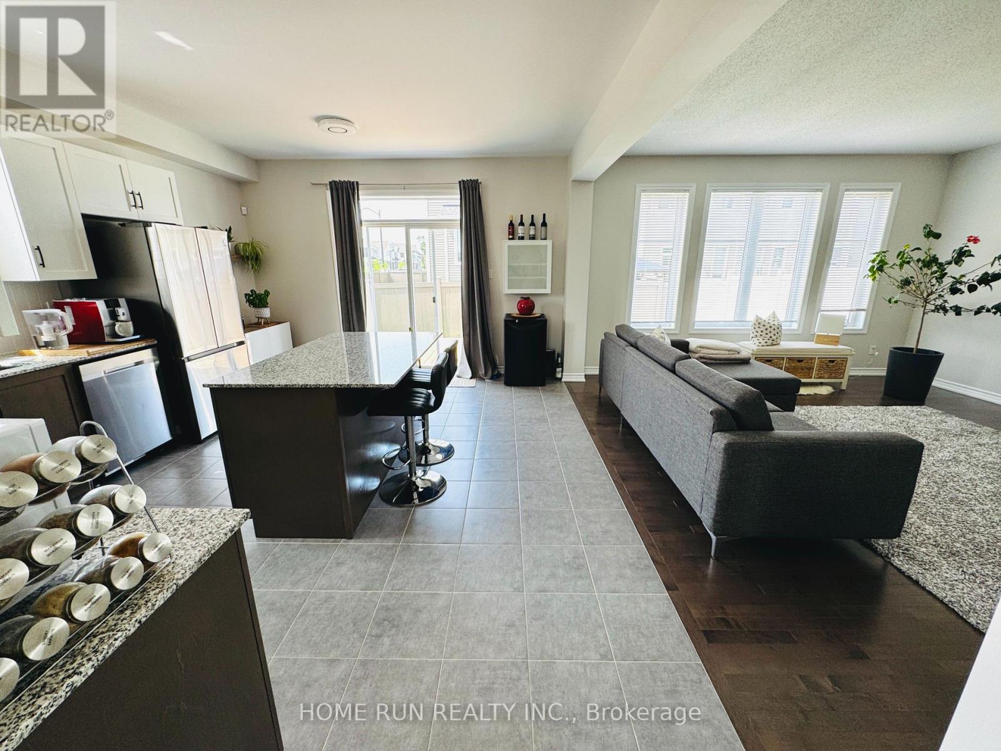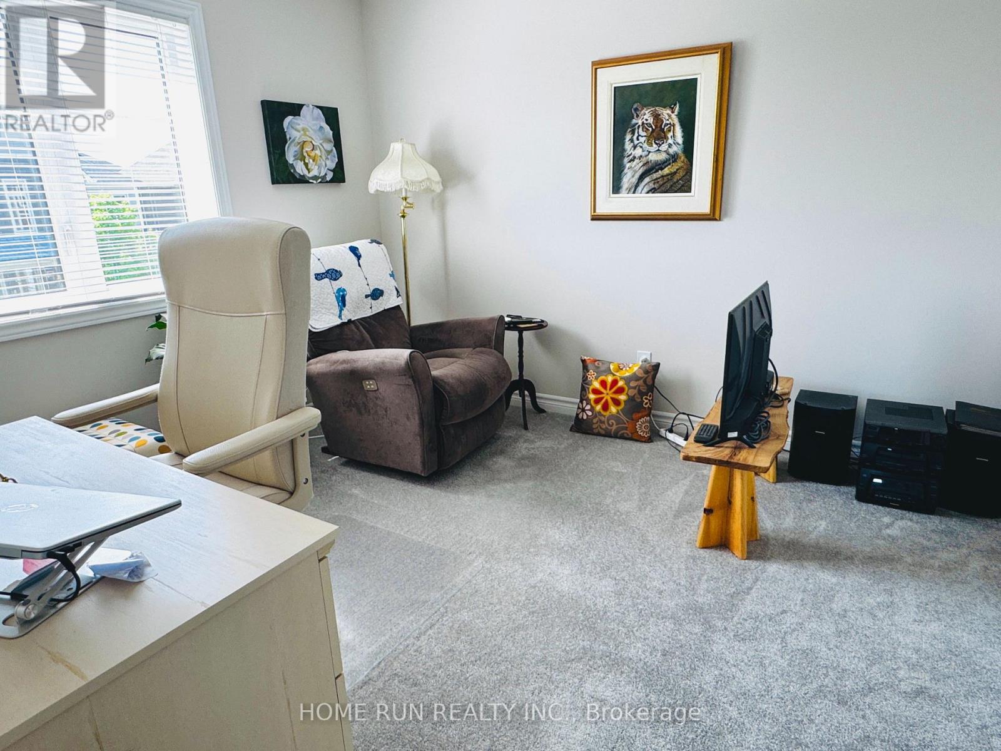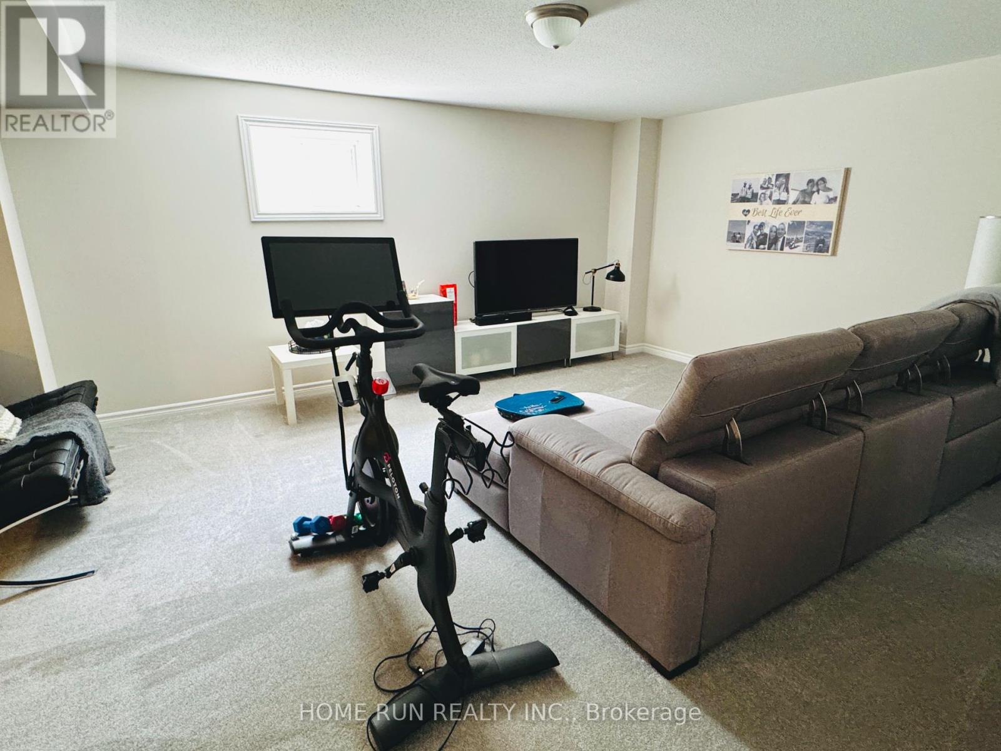5 卧室
4 浴室
2000 - 2500 sqft
壁炉
中央空调
风热取暖
$3,200 Monthly
Welcome to this beautifully maintained home located in a highly sought-after, family-oriented community. Featuring a popular and functional layout with 4+1 spacious bedrooms, 4 bathrooms, a versatile loft, and a fully finished basement. This home offers over 3,000 sqft of living space (approx.).The main floor boasts an open-concept design with gleaming hardwood floors, smooth ceilings, and an upgraded chefs kitchen complete with quartz countertops, tile backsplash, and stainless steel appliances. The elegant staircase leads to the second level, where you'll find four generous bedrooms, including a grand primary suite with a private ensuite bath. A loft area offers the perfect space for a home office or study zone.The professionally finished basement includes a large recreation room, a walk-in laundry room, and a full bathroom, and ample storage. Additional features include a double-car garage, a good-sized fully fenced backyard, and a great location just 15 minutes to Barrhaven and Kanata. Ideal for growing families seeking comfort, style, and convenience. (id:44758)
房源概要
|
MLS® Number
|
X12190465 |
|
房源类型
|
民宅 |
|
社区名字
|
8209 - Goulbourn Twp From Franktown Rd/South To Rideau |
|
特征
|
In Suite Laundry |
|
总车位
|
4 |
详 情
|
浴室
|
4 |
|
地上卧房
|
5 |
|
总卧房
|
5 |
|
公寓设施
|
Fireplace(s) |
|
赠送家电包括
|
Water Heater, 洗碗机, 烘干机, Hood 电扇, 炉子, 洗衣机 |
|
地下室进展
|
已装修 |
|
地下室类型
|
N/a (finished) |
|
施工种类
|
独立屋 |
|
空调
|
中央空调 |
|
外墙
|
砖, 乙烯基壁板 |
|
壁炉
|
有 |
|
地基类型
|
混凝土浇筑 |
|
客人卫生间(不包含洗浴)
|
1 |
|
供暖方式
|
天然气 |
|
供暖类型
|
压力热风 |
|
储存空间
|
2 |
|
内部尺寸
|
2000 - 2500 Sqft |
|
类型
|
独立屋 |
|
设备间
|
市政供水 |
车 位
土地
|
英亩数
|
无 |
|
污水道
|
Sanitary Sewer |
|
土地宽度
|
15 Ft |
|
不规则大小
|
15 Ft |
房 间
| 楼 层 |
类 型 |
长 度 |
宽 度 |
面 积 |
|
二楼 |
主卧 |
4.49 m |
4.52 m |
4.49 m x 4.52 m |
|
二楼 |
卧室 |
3.2 m |
3.04 m |
3.2 m x 3.04 m |
|
二楼 |
卧室 |
3.35 m |
3.07 m |
3.35 m x 3.07 m |
|
二楼 |
卧室 |
3.55 m |
3.22 m |
3.55 m x 3.22 m |
|
二楼 |
Loft |
2.18 m |
5.35 m |
2.18 m x 5.35 m |
|
地下室 |
娱乐,游戏房 |
8.2 m |
4.11 m |
8.2 m x 4.11 m |
|
地下室 |
卧室 |
4.31 m |
4.11 m |
4.31 m x 4.11 m |
|
一楼 |
厨房 |
4.11 m |
5.18 m |
4.11 m x 5.18 m |
|
一楼 |
餐厅 |
3.35 m |
3.65 m |
3.35 m x 3.65 m |
|
一楼 |
家庭房 |
4.31 m |
5.48 m |
4.31 m x 5.48 m |
https://www.realtor.ca/real-estate/28403707/219-meynell-road-ottawa-8209-goulbourn-twp-from-franktown-rdsouth-to-rideau



