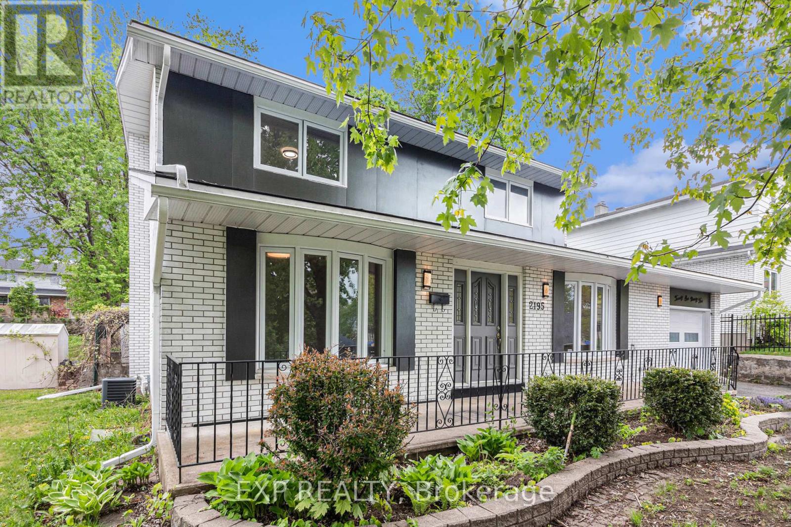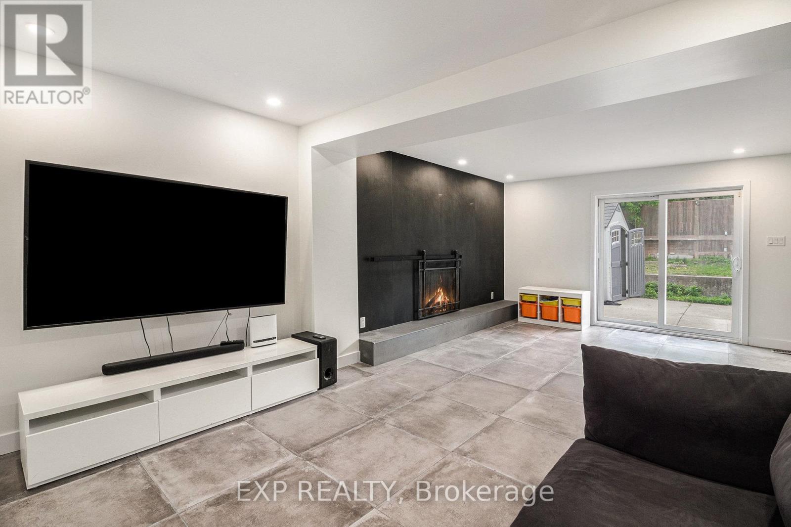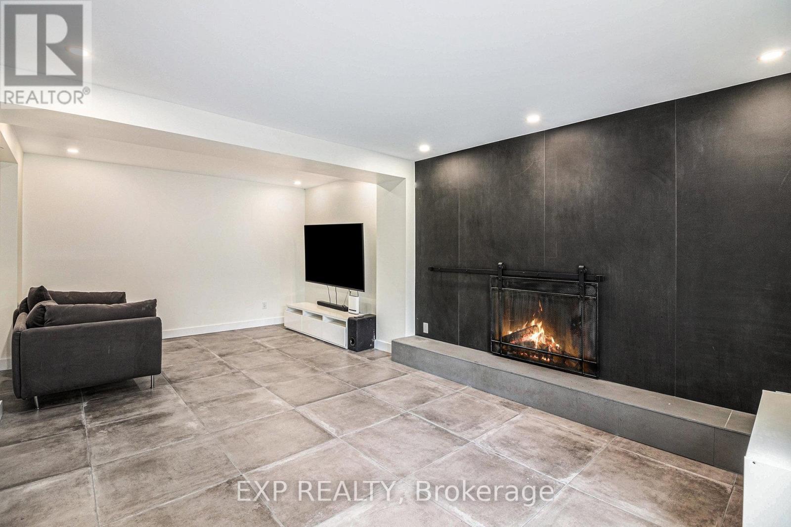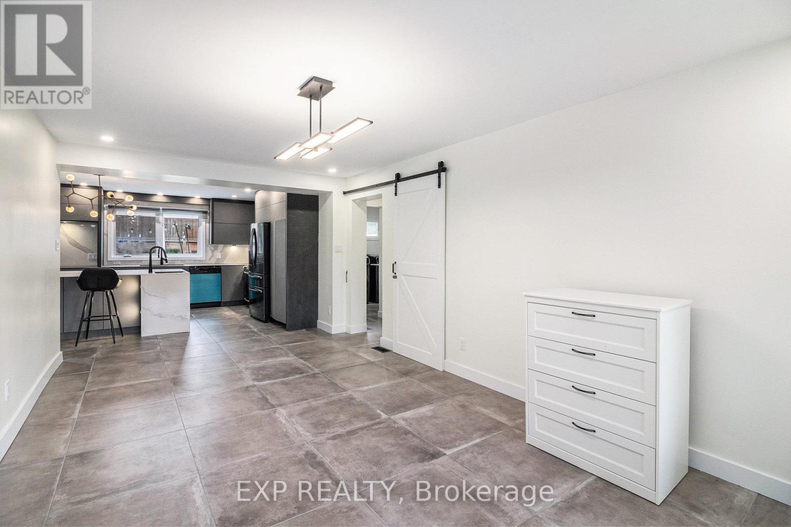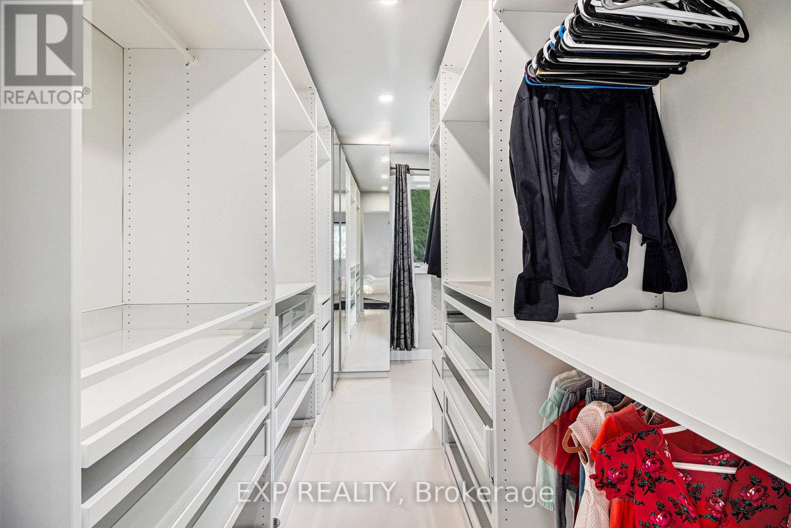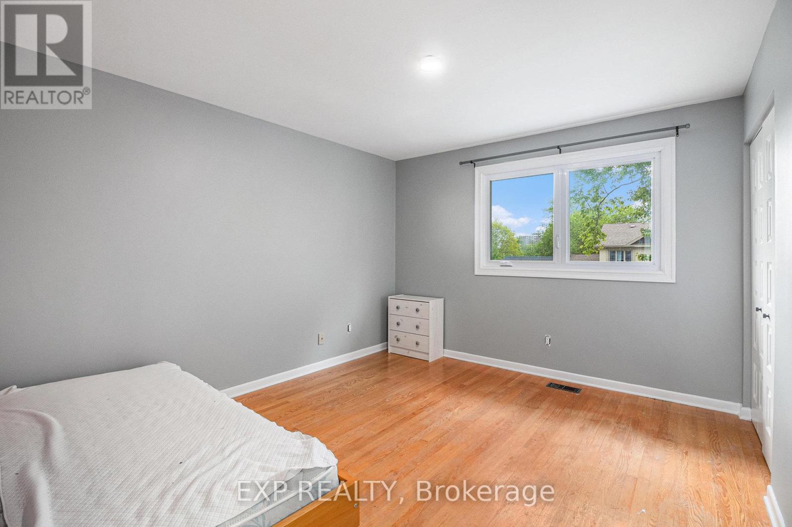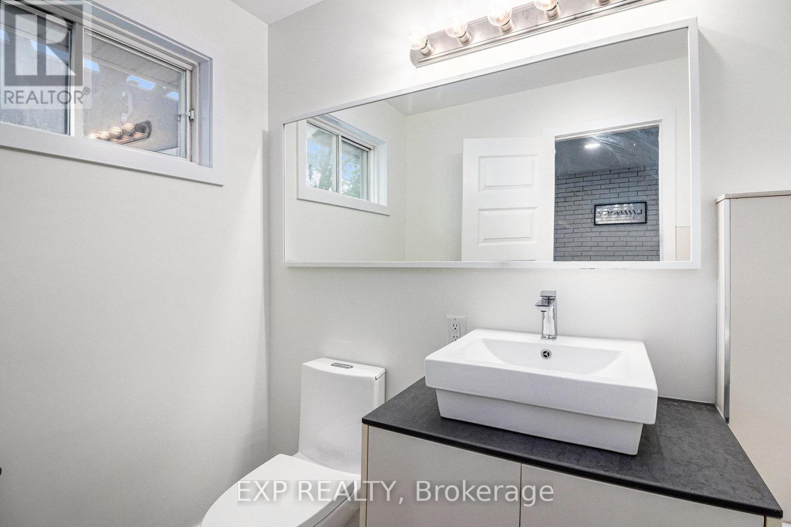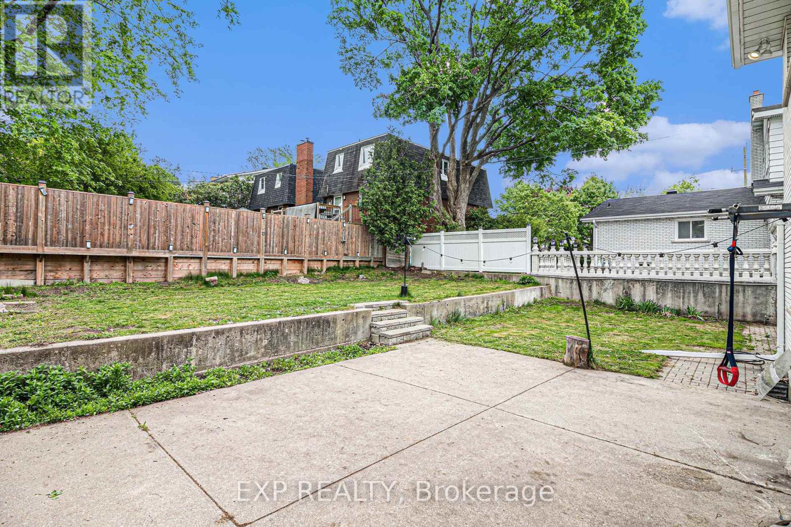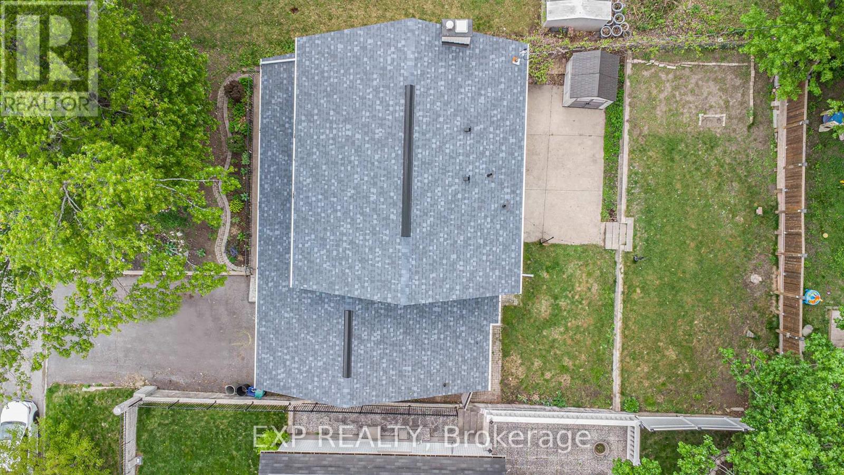4 卧室
4 浴室
2000 - 2500 sqft
壁炉
中央空调
风热取暖
$1,199,000
Discover your dream home at 2195 Niagara Dr, Alta Vista! This fully renovated 4-bed, 3.5-bath gem boasts close to 2800 sqft. The stunning open-concept main floor with a modern chefs kitchen flowing into a spacious great room, perfect for entertaining. The luxurious primary bedroom with walk-in & ensuite bathroom offer heated floors and high-end finishes. A finished basement offers a rec room, bedroom, and full bath for ultimate versatility. Step outside to a large, fenced backyard - your private oasis. Nestled in one of Ottawa's best neighborhoods, near General Hospital and CHEO, this home blends style, comfort, and convenience. Schedule a viewing today and experience unparalleled living in the heart of Alta Vista! (id:44758)
房源概要
|
MLS® Number
|
X12167132 |
|
房源类型
|
民宅 |
|
社区名字
|
3604 - Applewood Acres |
|
总车位
|
4 |
|
View Type
|
City View |
详 情
|
浴室
|
4 |
|
地上卧房
|
4 |
|
总卧房
|
4 |
|
地下室进展
|
部分完成 |
|
地下室类型
|
N/a (partially Finished) |
|
施工种类
|
独立屋 |
|
空调
|
中央空调 |
|
外墙
|
砖, 铝壁板 |
|
壁炉
|
有 |
|
地基类型
|
水泥 |
|
客人卫生间(不包含洗浴)
|
1 |
|
供暖方式
|
木头 |
|
供暖类型
|
压力热风 |
|
储存空间
|
2 |
|
内部尺寸
|
2000 - 2500 Sqft |
|
类型
|
独立屋 |
|
设备间
|
市政供水 |
车 位
土地
|
英亩数
|
无 |
|
污水道
|
Sanitary Sewer |
|
土地深度
|
105 Ft |
|
土地宽度
|
60 Ft |
|
不规则大小
|
60 X 105 Ft |
房 间
| 楼 层 |
类 型 |
长 度 |
宽 度 |
面 积 |
|
二楼 |
浴室 |
2.29 m |
1.56 m |
2.29 m x 1.56 m |
|
二楼 |
主卧 |
5.03 m |
3.77 m |
5.03 m x 3.77 m |
|
二楼 |
第二卧房 |
3.77 m |
3.36 m |
3.77 m x 3.36 m |
|
二楼 |
第三卧房 |
3.31 m |
2.99 m |
3.31 m x 2.99 m |
|
二楼 |
浴室 |
4.3 m |
2.62 m |
4.3 m x 2.62 m |
|
地下室 |
娱乐,游戏房 |
8.55 m |
6.1 m |
8.55 m x 6.1 m |
|
地下室 |
Exercise Room |
5.55 m |
3.35 m |
5.55 m x 3.35 m |
|
地下室 |
Bedroom 4 |
6.47 m |
4.11 m |
6.47 m x 4.11 m |
|
地下室 |
设备间 |
4.15 m |
2.99 m |
4.15 m x 2.99 m |
|
地下室 |
其它 |
3.25 m |
1.76 m |
3.25 m x 1.76 m |
|
一楼 |
客厅 |
6.71 m |
4.15 m |
6.71 m x 4.15 m |
|
一楼 |
厨房 |
5.41 m |
4.41 m |
5.41 m x 4.41 m |
|
一楼 |
餐厅 |
6.36 m |
3.36 m |
6.36 m x 3.36 m |
|
一楼 |
Office |
4.05 m |
3.37 m |
4.05 m x 3.37 m |
|
一楼 |
洗衣房 |
6.02 m |
3.28 m |
6.02 m x 3.28 m |
https://www.realtor.ca/real-estate/28353223/2195-niagara-drive-ottawa-3604-applewood-acres




