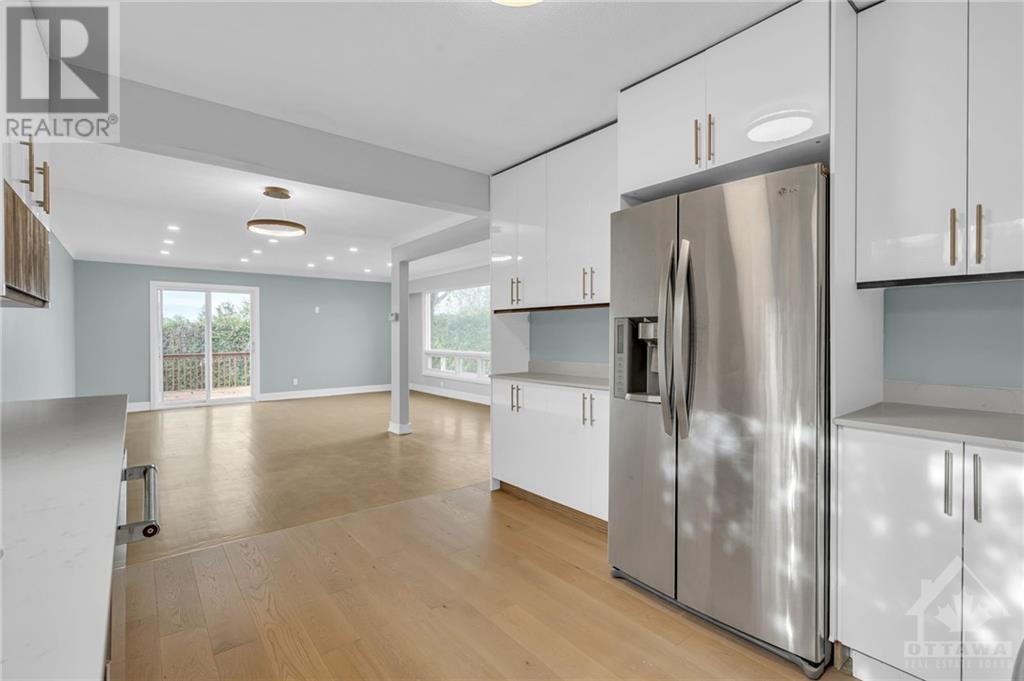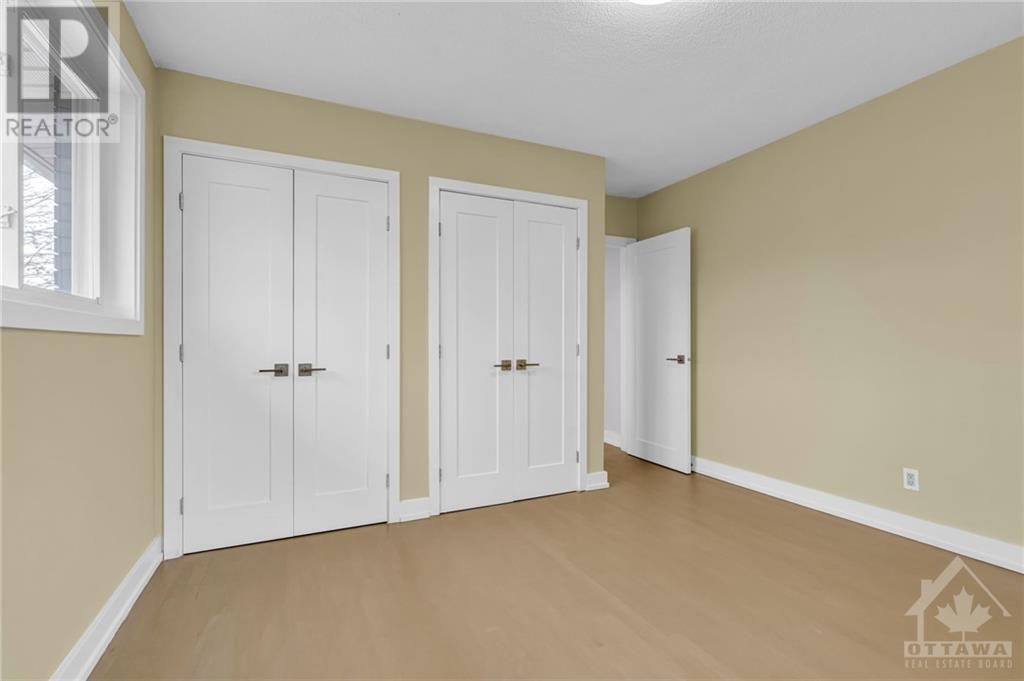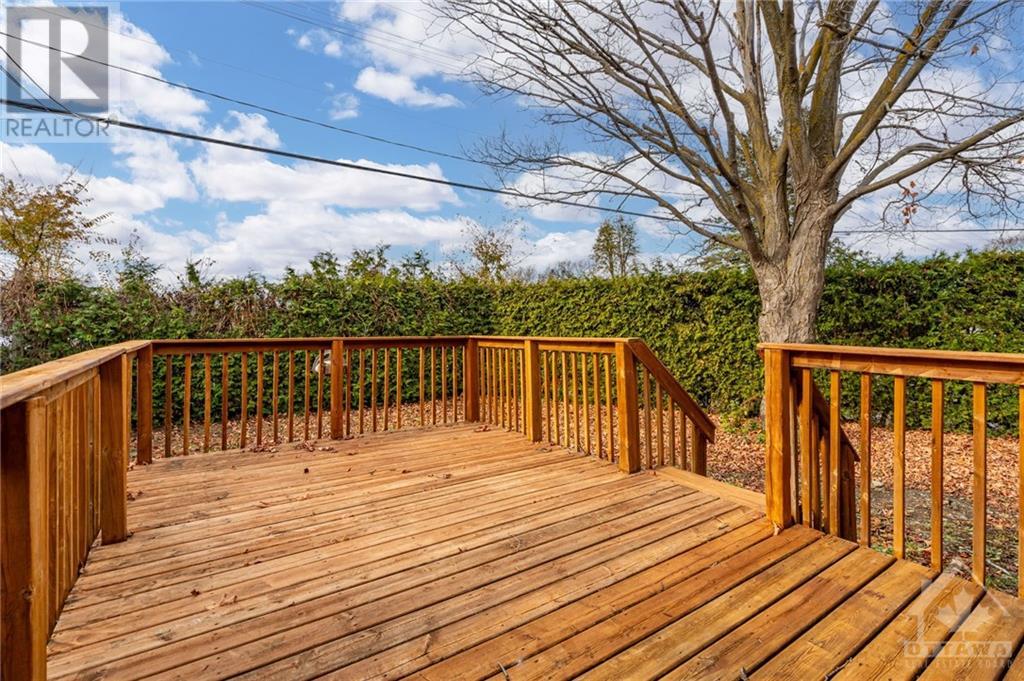4 卧室
3 浴室
中央空调
风热取暖
$795,000
Welcome to this updated and spacious 4-bedroom, 3-bathroom home, perfect for multi-generational living! Featuring a new, high-quality kitchen, bright and open living and dining areas, and generously sized bedrooms. This home is move-in ready. Every detail has been updated, including modern bathrooms, new light fixtures, plumbing, and an updated duct system. The main floor flex space can be used as a home office, bedroom or family room area. The fully finished lower level offers a large recreational space, a newer 4-piece bathroom, a laundry room, and plenty of storage. Situated on a large corner lot with no rear neighbours, this home is within walking distance of schools, shopping, and all essential needs. Easy access to the Queensway and The Parkway. Come and see this gem today! Some photos have been virtually staged. (id:44758)
房源概要
|
MLS® Number
|
X10430712 |
|
房源类型
|
民宅 |
|
临近地区
|
Mckellar Heights |
|
社区名字
|
5201 - McKellar Heights/Glabar Park |
|
附近的便利设施
|
公共交通, 公园 |
|
总车位
|
4 |
详 情
|
浴室
|
3 |
|
地上卧房
|
4 |
|
总卧房
|
4 |
|
赠送家电包括
|
洗碗机, 烘干机, 炉子, 洗衣机, 冰箱 |
|
地下室进展
|
已装修 |
|
地下室类型
|
全完工 |
|
施工种类
|
独立屋 |
|
空调
|
中央空调 |
|
外墙
|
砖 |
|
地基类型
|
混凝土 |
|
供暖方式
|
天然气 |
|
供暖类型
|
压力热风 |
|
储存空间
|
2 |
|
类型
|
独立屋 |
|
设备间
|
市政供水 |
土地
|
英亩数
|
无 |
|
土地便利设施
|
公共交通, 公园 |
|
污水道
|
Sanitary Sewer |
|
土地深度
|
111 Ft ,9 In |
|
土地宽度
|
76 Ft ,7 In |
|
不规则大小
|
76.62 X 111.83 Ft ; 0 |
|
规划描述
|
住宅 R1o |
房 间
| 楼 层 |
类 型 |
长 度 |
宽 度 |
面 积 |
|
二楼 |
主卧 |
3.65 m |
3.68 m |
3.65 m x 3.68 m |
|
二楼 |
卧室 |
3.32 m |
3.09 m |
3.32 m x 3.09 m |
|
二楼 |
其它 |
1.14 m |
1.04 m |
1.14 m x 1.04 m |
|
二楼 |
卧室 |
3.42 m |
2.54 m |
3.42 m x 2.54 m |
|
Lower Level |
浴室 |
2.79 m |
1.44 m |
2.79 m x 1.44 m |
|
Lower Level |
洗衣房 |
2.08 m |
1.44 m |
2.08 m x 1.44 m |
|
Lower Level |
其它 |
2.08 m |
1.6 m |
2.08 m x 1.6 m |
|
Lower Level |
娱乐,游戏房 |
7.21 m |
5.41 m |
7.21 m x 5.41 m |
|
一楼 |
餐厅 |
6.14 m |
3.3 m |
6.14 m x 3.3 m |
|
一楼 |
厨房 |
3.88 m |
3.3 m |
3.88 m x 3.3 m |
|
一楼 |
卧室 |
5.02 m |
4.87 m |
5.02 m x 4.87 m |
|
一楼 |
浴室 |
2.51 m |
1.21 m |
2.51 m x 1.21 m |
https://www.realtor.ca/real-estate/27664923/2196-lenester-avenue-ottawa-5201-mckellar-heightsglabar-park
































