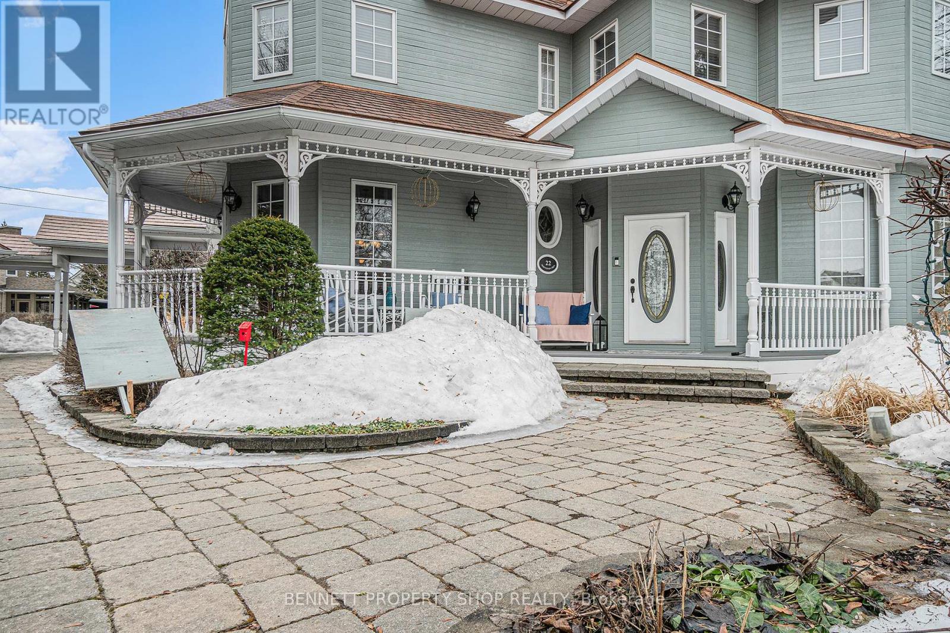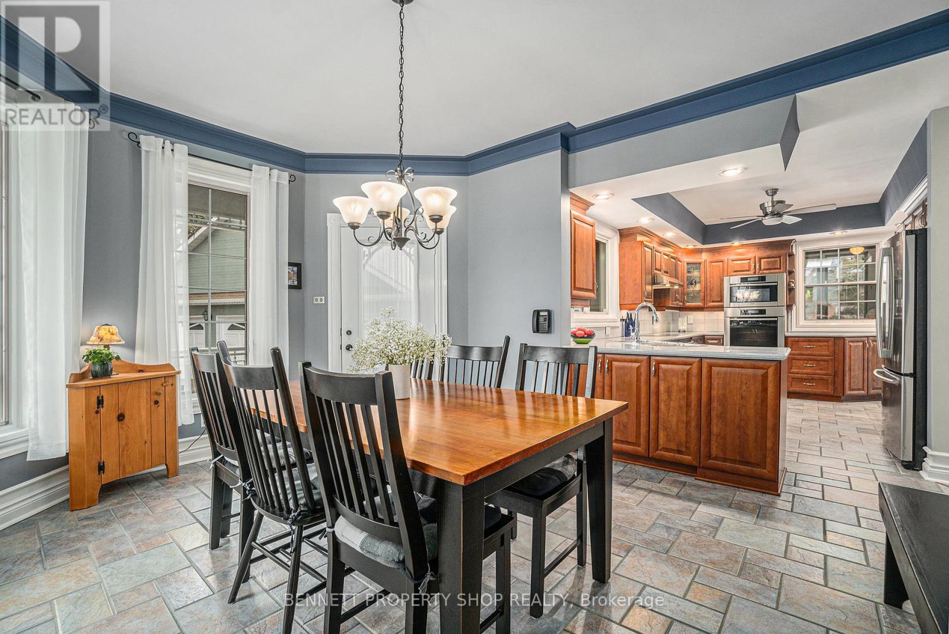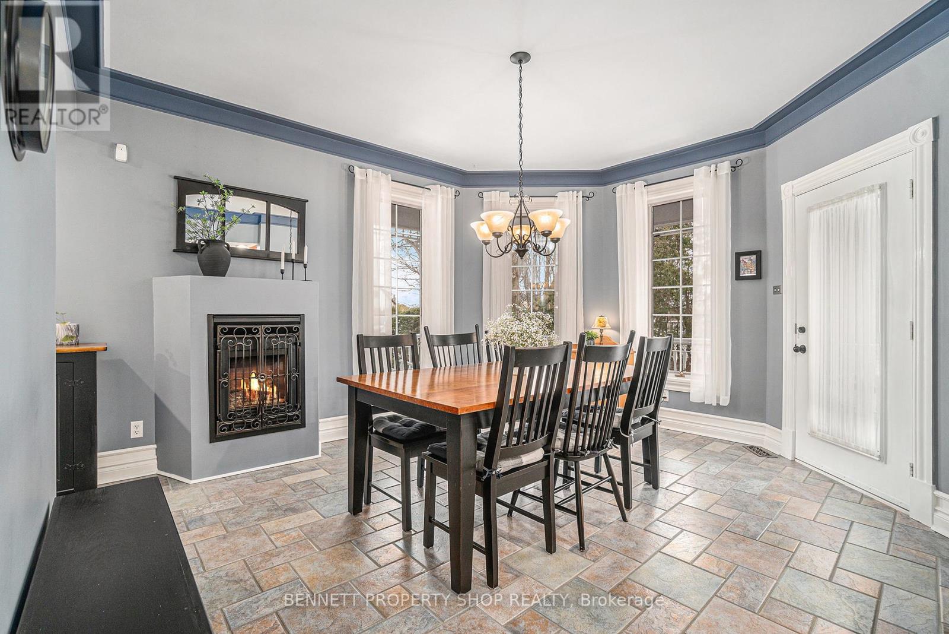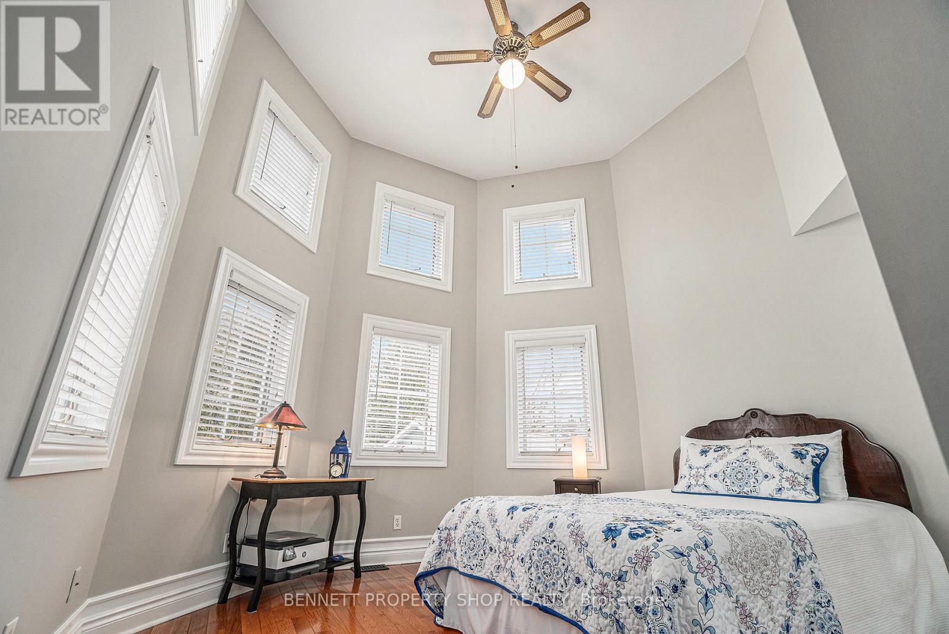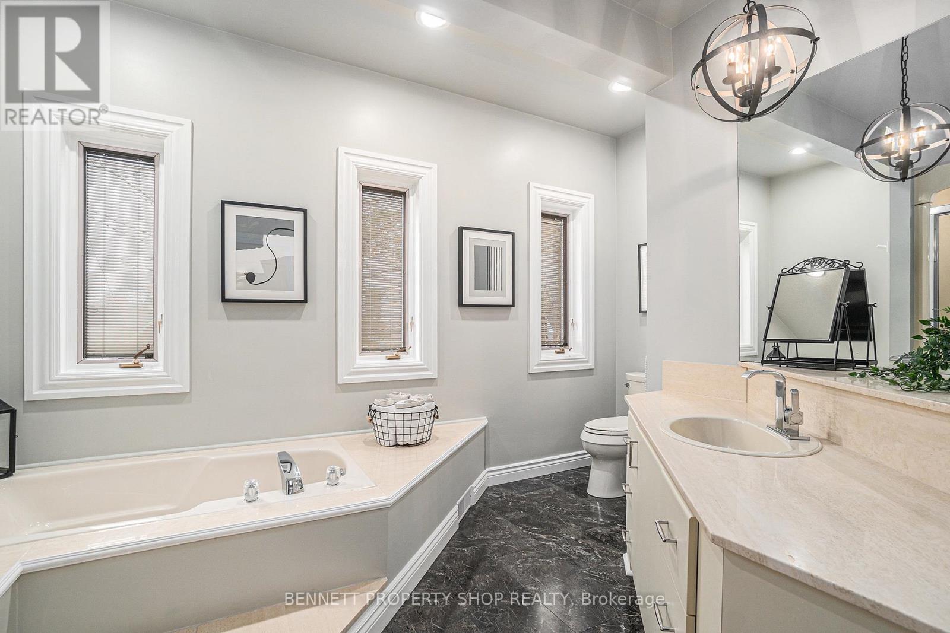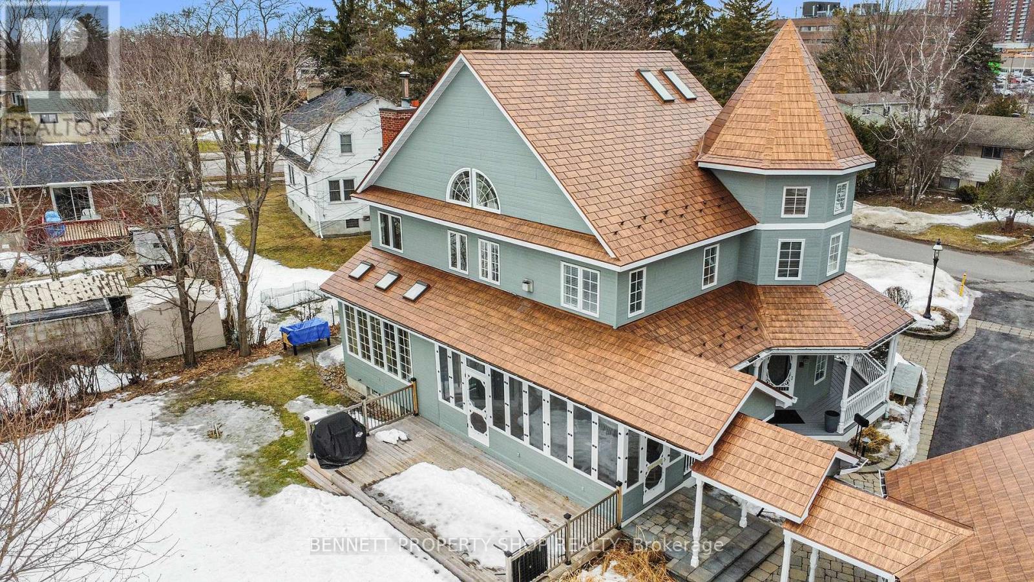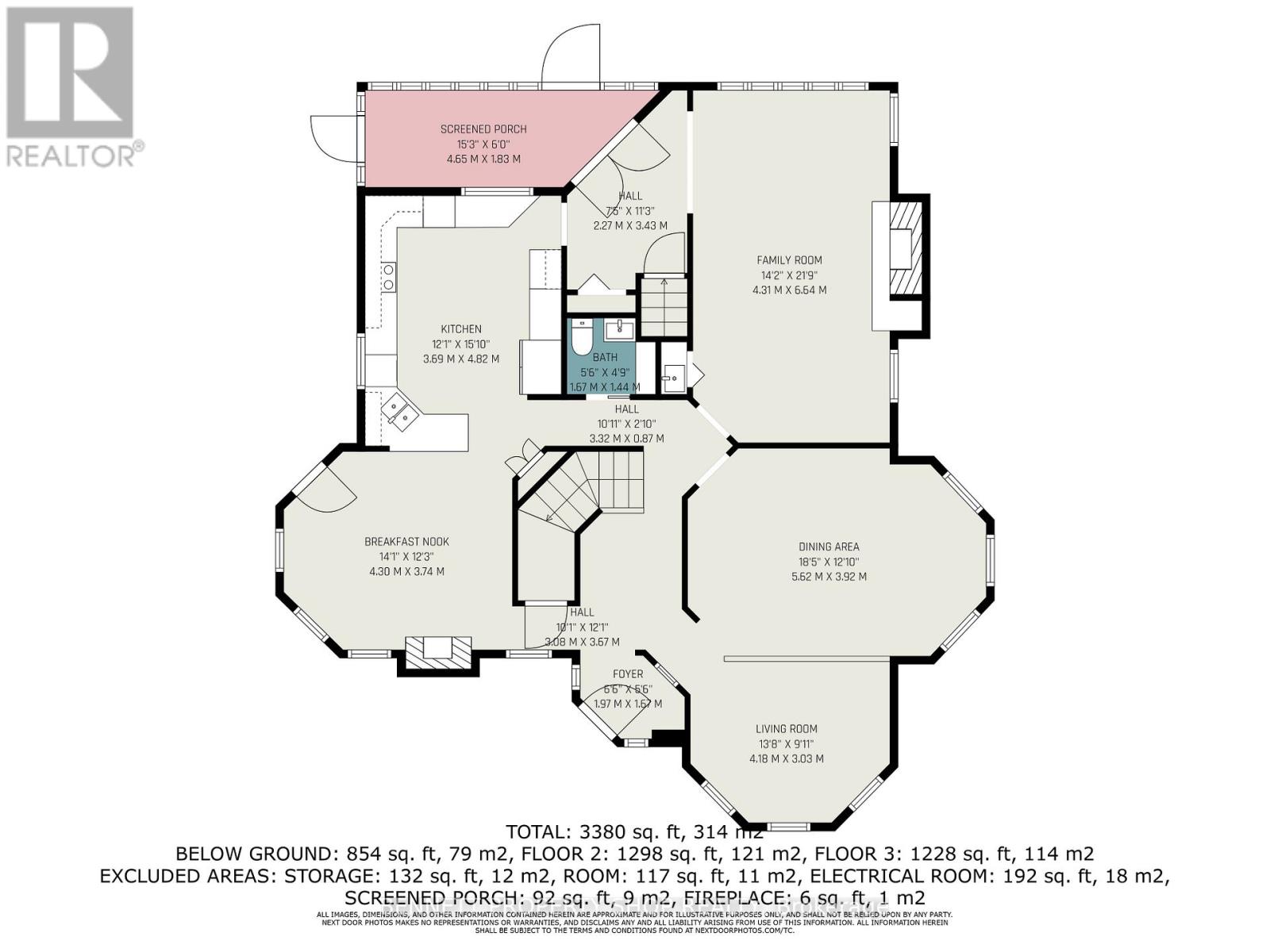3 卧室
3 浴室
壁炉
中央空调
风热取暖
Landscaped, Lawn Sprinkler
$1,524,900
Step into timeless elegance with this exquisite 3-bedroom, 3-bathroom custom built Victorian home featuring 4 fireplaces & sophisticated finishes throughout! Designed to capture the charm of a bygone era while offering modern luxuries, this home is truly a masterpiece that is not to be missed. As you approach, you will be welcomed by a picturesque wrap-around porch that is simply perfect for your morning latte or afternoon siesta. One can't help but marvel at the lavish roof lines featuring a copper toned aluminum roof. Inside you will find marble floors, over 50 Pella windows, stone countertops, intricate millwork & gleaming hardwood floors that set the stage for refined living. The family room boasts a grand wood burning fireplace, a fun hidden cocktail area, and so much space for all to lounge. The spacious dining room is ideal for entertaining & will easily seat over 14 comfortably at your harvest table. The adjoining den/main floor home office is perfect for the 2025 work lifestyle. The eat-in gourmet kitchen is truly a chef's delight with high-end appliances, custom cabinetry, and so much storage & space to create masterpiece meals. The luxurious primary suite offers a serene retreat with soaring ceilings, its own fireplace, a 5 piece spa-like ensuite & a generous walk-in closet all looking over your private yard. Two additional bedrooms are beautifully equipped also. The upper level laundry area with built-in cabinets & a folding table, making wash day a breeze. The lower level offers a space for games & entertaining, and is ready for another full bath & fireplace! Outside enjoy a detached oversized garage with breezeway, plenty of parking, and a meticulously landscaped yard - ideal for entertaining while watching the sunset! Located in a highly coveted & walk able area this home blends historic allure with contemporary comforts offering a rare opportunity to own a truly unique residence. (id:44758)
房源概要
|
MLS® Number
|
X12038658 |
|
房源类型
|
民宅 |
|
社区名字
|
7302 - Meadowlands/Crestview |
|
附近的便利设施
|
医院, 公园, 公共交通, 学校 |
|
社区特征
|
社区活动中心 |
|
设备类型
|
热水器 - Gas |
|
特征
|
Irregular Lot Size |
|
总车位
|
14 |
|
租赁设备类型
|
热水器 - Gas |
|
结构
|
Deck, Porch, Porch, Workshop, 棚 |
详 情
|
浴室
|
3 |
|
地上卧房
|
3 |
|
总卧房
|
3 |
|
Age
|
31 To 50 Years |
|
公寓设施
|
Fireplace(s) |
|
赠送家电包括
|
Garage Door Opener Remote(s), 烤箱 - Built-in, Central Vacuum, Garburator, Water Heater |
|
地下室进展
|
部分完成 |
|
地下室类型
|
全部完成 |
|
施工种类
|
独立屋 |
|
空调
|
中央空调 |
|
Fire Protection
|
报警系统, Smoke Detectors |
|
壁炉
|
有 |
|
壁炉类型
|
Roughed In |
|
地基类型
|
混凝土 |
|
客人卫生间(不包含洗浴)
|
1 |
|
供暖方式
|
天然气 |
|
供暖类型
|
压力热风 |
|
储存空间
|
2 |
|
类型
|
独立屋 |
|
设备间
|
市政供水 |
车 位
土地
|
英亩数
|
无 |
|
围栏类型
|
Fenced Yard |
|
土地便利设施
|
医院, 公园, 公共交通, 学校 |
|
Landscape Features
|
Landscaped, Lawn Sprinkler |
|
污水道
|
Sanitary Sewer |
|
土地深度
|
159 Ft |
|
土地宽度
|
84 Ft |
|
不规则大小
|
84 X 159 Ft |
房 间
| 楼 层 |
类 型 |
长 度 |
宽 度 |
面 积 |
|
二楼 |
浴室 |
3.17 m |
4.85 m |
3.17 m x 4.85 m |
|
二楼 |
第二卧房 |
3.36 m |
3.74 m |
3.36 m x 3.74 m |
|
二楼 |
第三卧房 |
4 m |
3.16 m |
4 m x 3.16 m |
|
二楼 |
Office |
1.97 m |
1.57 m |
1.97 m x 1.57 m |
|
二楼 |
主卧 |
5.41 m |
4.72 m |
5.41 m x 4.72 m |
|
二楼 |
浴室 |
5.1 m |
3.74 m |
5.1 m x 3.74 m |
|
二楼 |
洗衣房 |
2.3 m |
3.55 m |
2.3 m x 3.55 m |
|
Lower Level |
娱乐,游戏房 |
6.2 m |
6.43 m |
6.2 m x 6.43 m |
|
Lower Level |
Games Room |
6.61 m |
8.56 m |
6.61 m x 8.56 m |
|
Lower Level |
设备间 |
5.52 m |
3.62 m |
5.52 m x 3.62 m |
|
Lower Level |
其它 |
2.92 m |
4.95 m |
2.92 m x 4.95 m |
|
Lower Level |
其它 |
3.76 m |
3.54 m |
3.76 m x 3.54 m |
|
一楼 |
门厅 |
1.97 m |
1.67 m |
1.97 m x 1.67 m |
|
一楼 |
客厅 |
4.18 m |
3.03 m |
4.18 m x 3.03 m |
|
一楼 |
餐厅 |
5.62 m |
3.92 m |
5.62 m x 3.92 m |
|
一楼 |
Eating Area |
4.3 m |
3.74 m |
4.3 m x 3.74 m |
|
一楼 |
厨房 |
3.69 m |
4.82 m |
3.69 m x 4.82 m |
|
一楼 |
家庭房 |
4.31 m |
6.64 m |
4.31 m x 6.64 m |
https://www.realtor.ca/real-estate/28070118/22-ashwood-crescent-ottawa-7302-meadowlandscrestview



