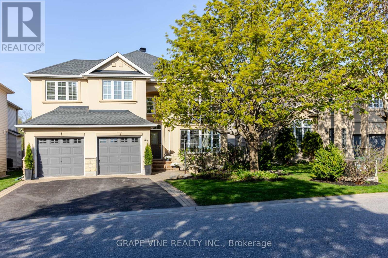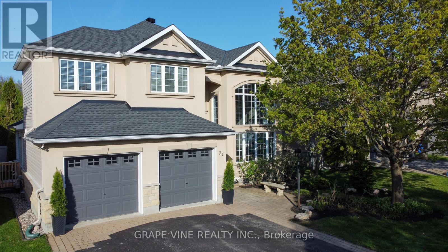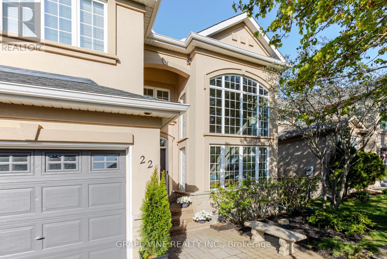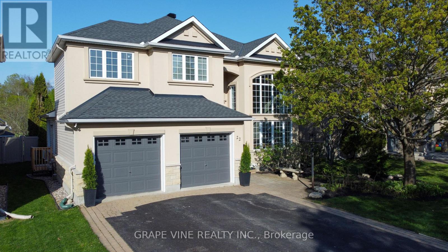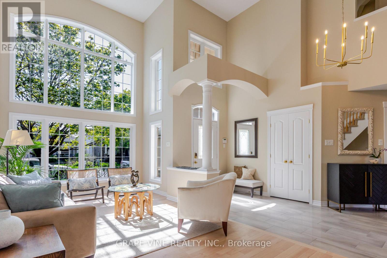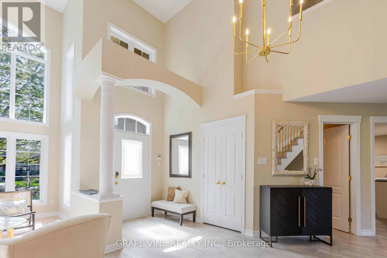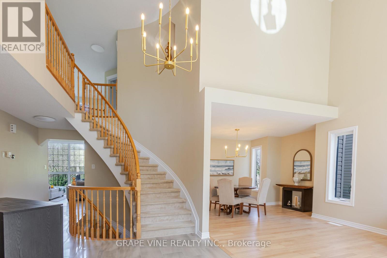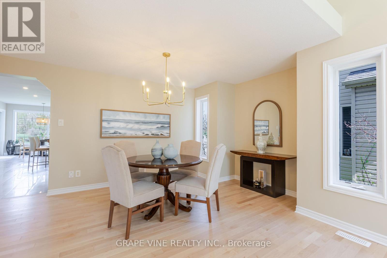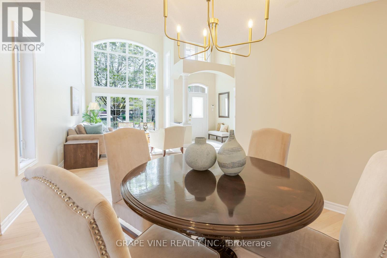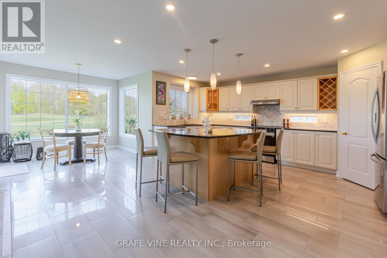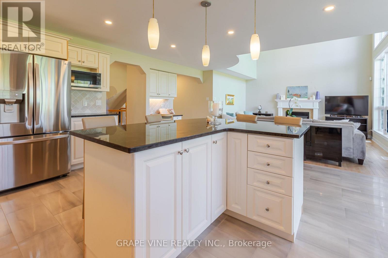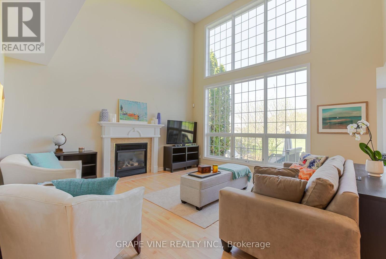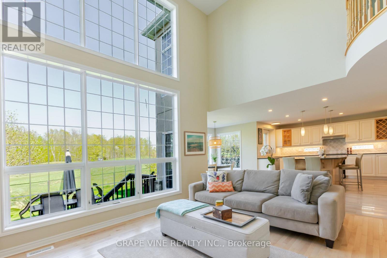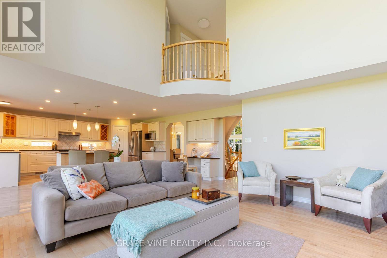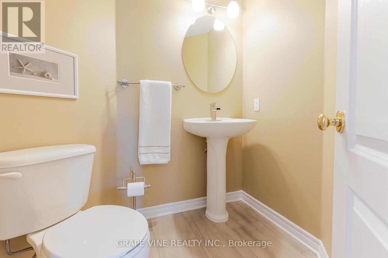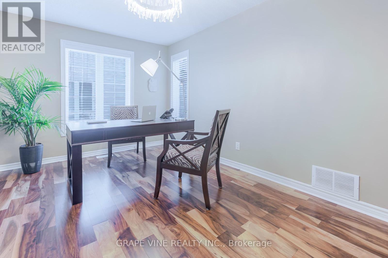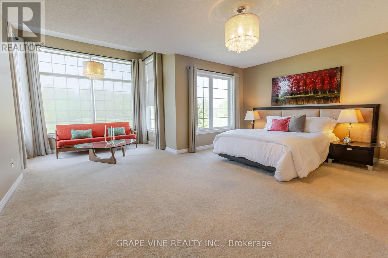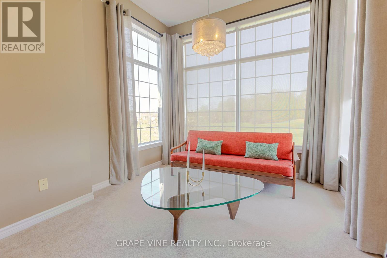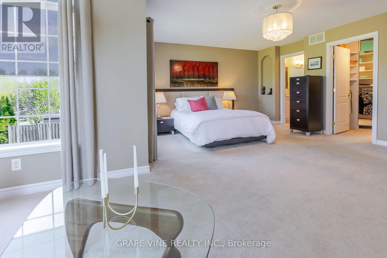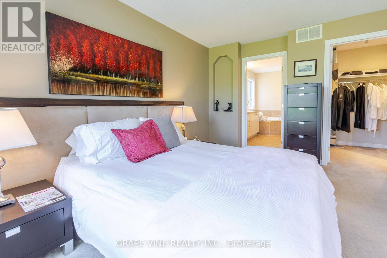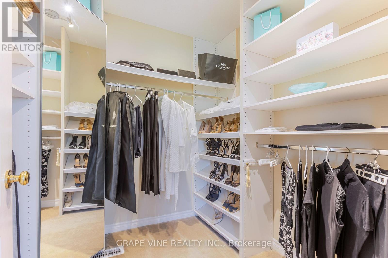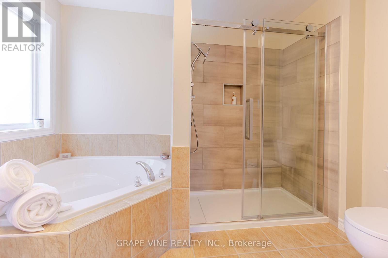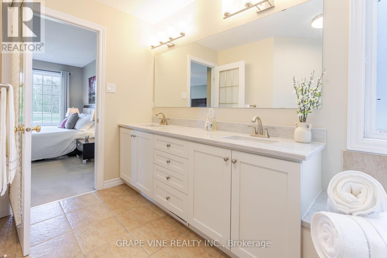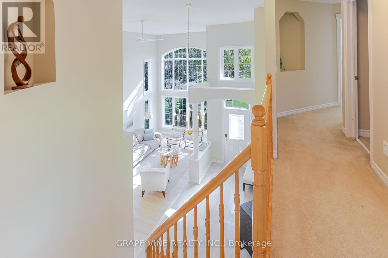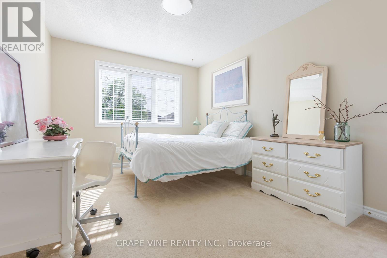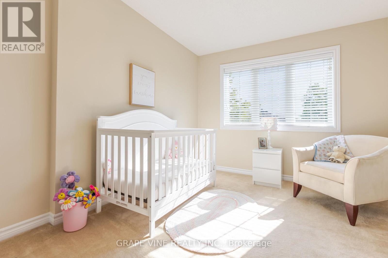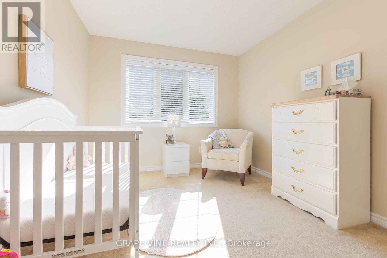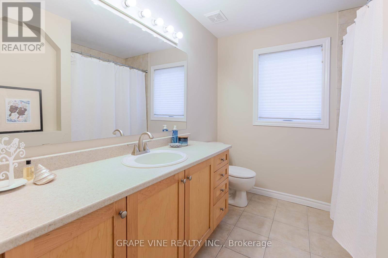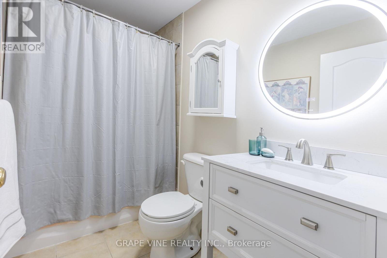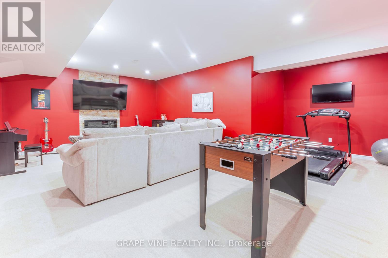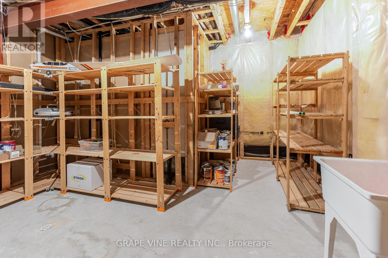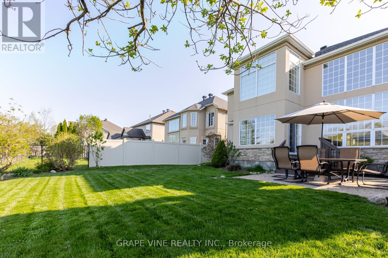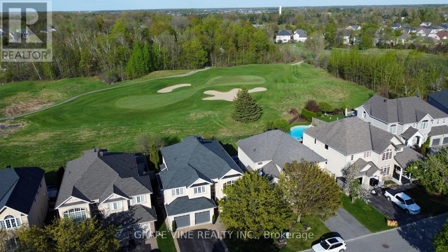5 卧室
4 浴室
3000 - 3500 sqft
壁炉
中央空调, 换气器
风热取暖
Landscaped
$1,495,000
Rare opportunity to own this architecturally stunning home backing on the golf course in exclusive Stonebridge. Built by quality home builder Cardel in 2005, this house was extensively upgraded at the time of construction including two additional banks of two-story windows in the living room for a sun filled living space even in the darkest days of winter. The laundry/mud room and study were also expanded to create more living space, and an extra window overlooking the golf course was added in the study (so you can stare out the window and dream of golfing while you work). The architect-designed, professionally finished basement has 9-foot ceilings throughout create a more comfortable and elegant space. The basement includes an extra-large bedroom with enlarged window and double closet, full bathroom and an entertainment/exercise room, plus plenty of storage. The breakfast nook has windows on three sides so you can enjoy the expansive golf course view while sipping your morning coffee. The cozy retreat in the master bedroom has oversized windows overlooking the gold course - Imagine relaxing with your favourite book, while occasionally glancing up to gaze out the windows! This house has recently undergone an extensive, tasteful renovation including new maple hardwood flooring in the living, dining and family rooms; new ceramic le throughout the rest of the main floor; new carpet throughout the finished basement; All new high-end appliances in the kitchen and new granite countertops; A newly renovated Master Bathroom; New furnace and air conditioner units. Entertain your guests in your own landscaped and private backyard, while your children play in the fully fenced backyard, and your guests relax and watch the golfers play the back 9. This beautiful home is in move-in condition and well priced. Don't let this one get away! Call (613) 793-4905 to schedule an appointment for viewing. (id:44758)
房源概要
|
MLS® Number
|
X12156170 |
|
房源类型
|
民宅 |
|
社区名字
|
7708 - Barrhaven - Stonebridge |
|
附近的便利设施
|
公共交通 |
|
社区特征
|
School Bus |
|
设备类型
|
热水器 |
|
总车位
|
4 |
|
租赁设备类型
|
热水器 |
详 情
|
浴室
|
4 |
|
地上卧房
|
4 |
|
地下卧室
|
1 |
|
总卧房
|
5 |
|
Age
|
16 To 30 Years |
|
赠送家电包括
|
Water Meter, Blinds, 洗碗机, 烘干机, 微波炉, 炉子, 洗衣机, 冰箱 |
|
地下室进展
|
已装修 |
|
地下室类型
|
全完工 |
|
施工种类
|
独立屋 |
|
空调
|
Central Air Conditioning, 换气机 |
|
外墙
|
灰泥, 石 |
|
壁炉
|
有 |
|
Fireplace Total
|
2 |
|
地基类型
|
混凝土浇筑 |
|
客人卫生间(不包含洗浴)
|
1 |
|
供暖方式
|
天然气 |
|
供暖类型
|
压力热风 |
|
储存空间
|
2 |
|
内部尺寸
|
3000 - 3500 Sqft |
|
类型
|
独立屋 |
|
设备间
|
市政供水 |
车 位
土地
|
英亩数
|
无 |
|
土地便利设施
|
公共交通 |
|
Landscape Features
|
Landscaped |
|
污水道
|
Sanitary Sewer |
|
土地深度
|
123 Ft ,9 In |
|
土地宽度
|
50 Ft |
|
不规则大小
|
50 X 123.8 Ft |
|
规划描述
|
R3z |
房 间
| 楼 层 |
类 型 |
长 度 |
宽 度 |
面 积 |
|
二楼 |
衣帽间 |
3.05 m |
2 m |
3.05 m x 2 m |
|
二楼 |
主卧 |
5.49 m |
5.49 m |
5.49 m x 5.49 m |
|
二楼 |
卧室 |
3.35 m |
3 m |
3.35 m x 3 m |
|
二楼 |
第二卧房 |
3.05 m |
3.66 m |
3.05 m x 3.66 m |
|
二楼 |
第三卧房 |
3.17 m |
3.84 m |
3.17 m x 3.84 m |
|
地下室 |
娱乐,游戏房 |
7.32 m |
4.57 m |
7.32 m x 4.57 m |
|
地下室 |
Exercise Room |
2.67 m |
2.13 m |
2.67 m x 2.13 m |
|
Lower Level |
卧室 |
5.18 m |
3.05 m |
5.18 m x 3.05 m |
|
Lower Level |
Study |
1.98 m |
2.13 m |
1.98 m x 2.13 m |
|
一楼 |
客厅 |
3.59 m |
5 m |
3.59 m x 5 m |
|
一楼 |
餐厅 |
3.08 m |
3.08 m |
3.08 m x 3.08 m |
|
一楼 |
厨房 |
5.48 m |
5.48 m |
5.48 m x 5.48 m |
|
一楼 |
家庭房 |
4.88 m |
4.88 m |
4.88 m x 4.88 m |
|
一楼 |
Office |
3.23 m |
4.57 m |
3.23 m x 4.57 m |
|
一楼 |
Eating Area |
3.05 m |
3.66 m |
3.05 m x 3.66 m |
设备间
https://www.realtor.ca/real-estate/28329677/22-blackshire-circle-ottawa-7708-barrhaven-stonebridge


