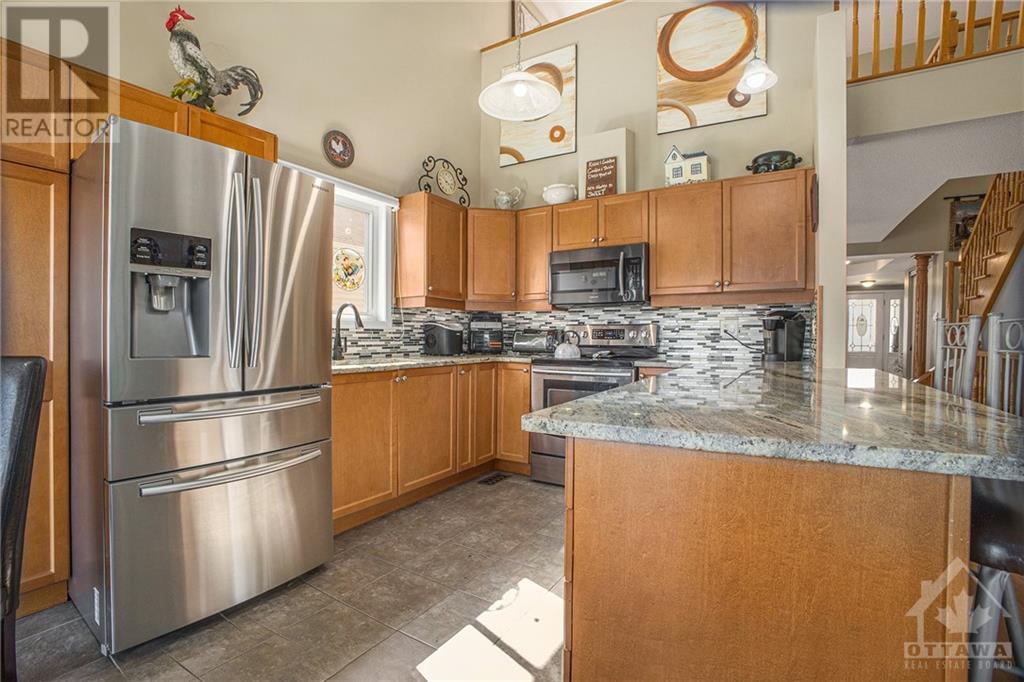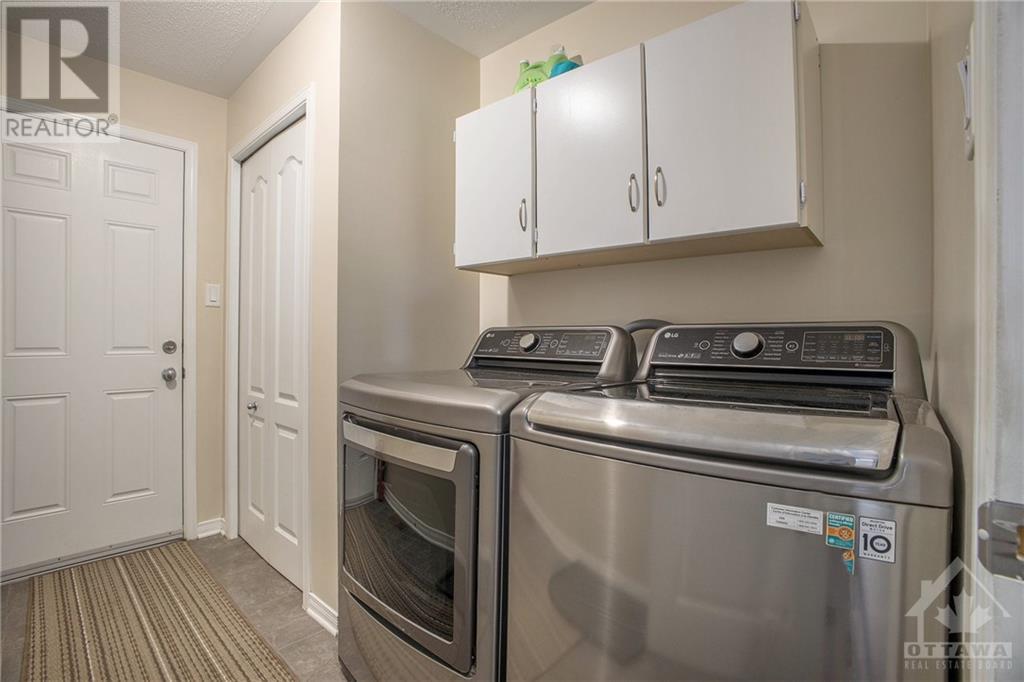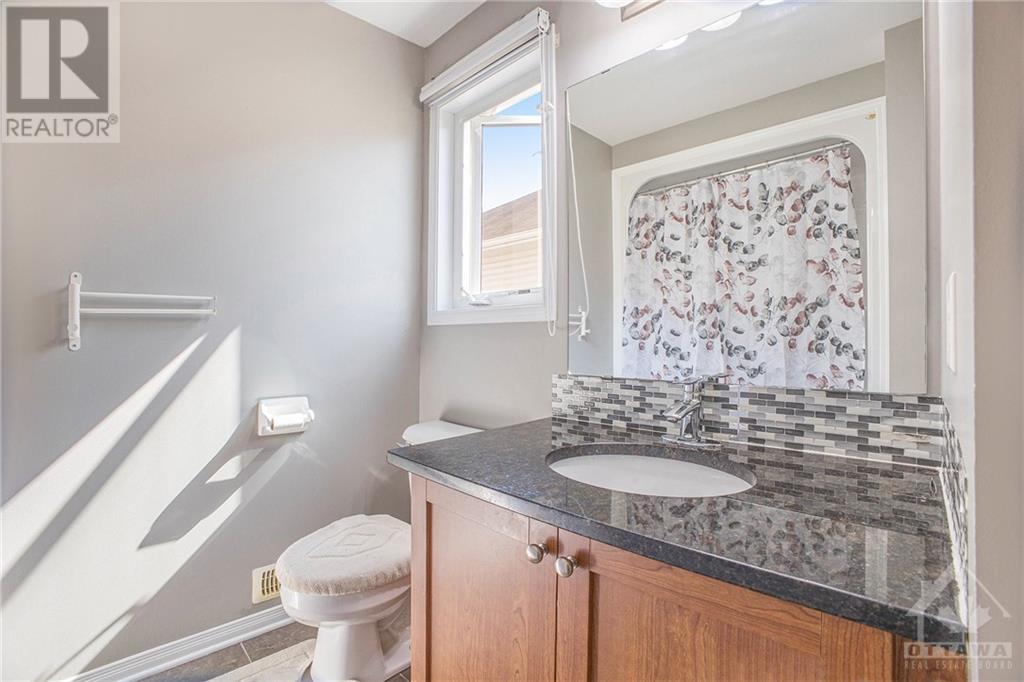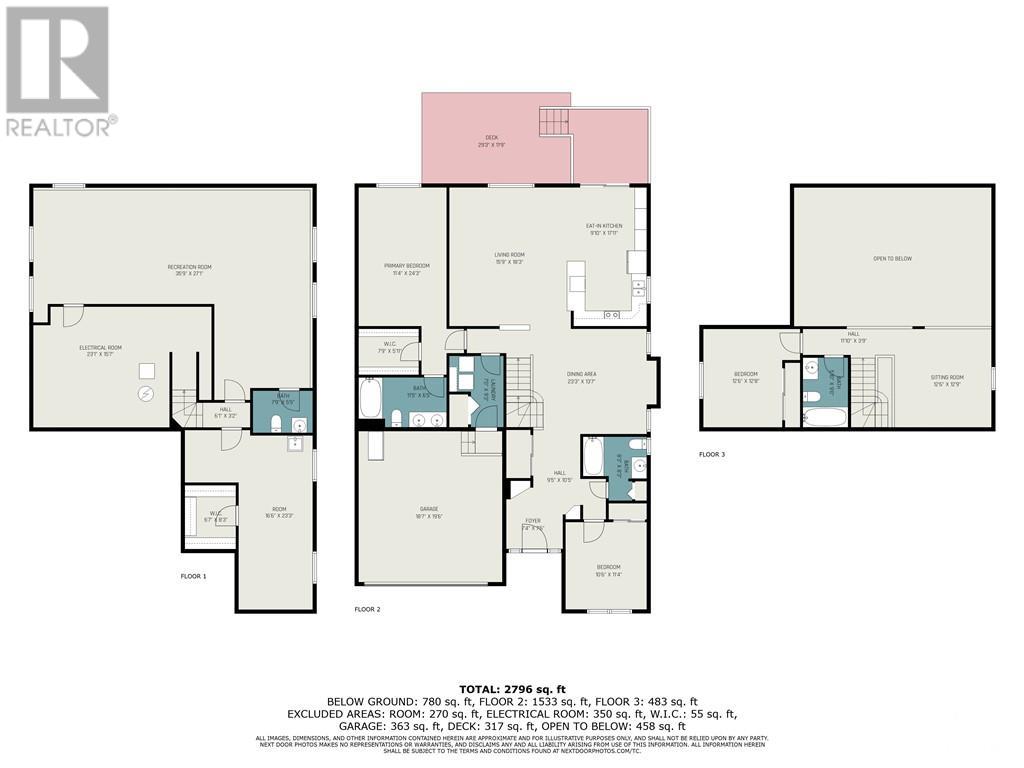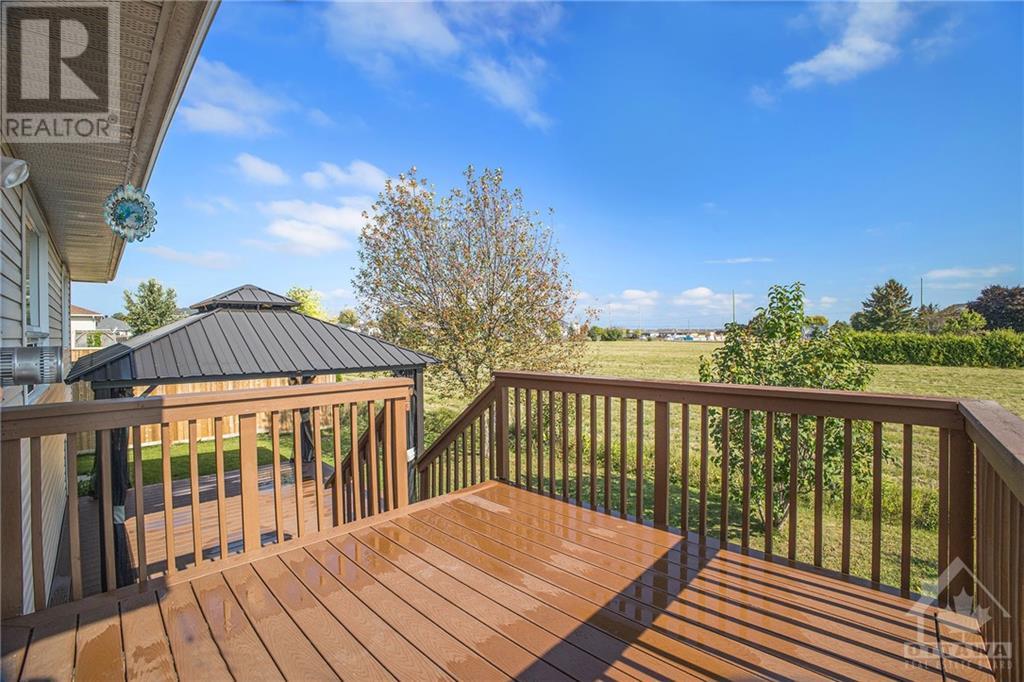3 卧室
4 浴室
0 - 699 sqft
平房
壁炉
中央空调, 换气器
风热取暖
$749,900
Bungalow with loft and open concept living in very desirable location. Shopping, schools and playground all within a few minutes walk. Inviting large front entrance foyer with double pillars. Eat in Kitchen with granite counter tops and sit down breakfast counter, great for families on the go. Formal Living room shares with kitchen a 3 sided gas fireplace and vaulted ceilings. Access to private back yard deck areas off Kitchen. Large formal Dining Room. Main floor Primary Bed Room with vaulted ceilings, huge walk in closet and 5 Piece Ensuite Bath. 2nd Bed room and another 4 Piece Bath on Main floor. Main floor Laundry. Loft features Den area and one Bed Room along with 4 Piece Bath. Huge Family Room in Basement and 2 Piece Bath which can easily be expanded in size. Lots of storage space in Basement area. Two Car attached Garage provides inside entry to home. 24 Hours Irrevocable on all Offers., Flooring: Ceramic, Flooring: Laminate, Flooring: Carpet Wall To Wall (id:44758)
房源概要
|
MLS® Number
|
X9520750 |
|
房源类型
|
民宅 |
|
临近地区
|
CAMPBELLBROOK VILLAGE |
|
社区名字
|
550 - Arnprior |
|
Easement
|
Easement |
|
总车位
|
4 |
|
结构
|
Deck |
详 情
|
浴室
|
4 |
|
地上卧房
|
3 |
|
总卧房
|
3 |
|
公寓设施
|
Fireplace(s) |
|
赠送家电包括
|
洗碗机, 烘干机, Hood 电扇, 微波炉, 炉子, 洗衣机, 冰箱 |
|
建筑风格
|
平房 |
|
地下室进展
|
已装修 |
|
地下室类型
|
全完工 |
|
施工种类
|
独立屋 |
|
空调
|
Central Air Conditioning, 换气机 |
|
外墙
|
砖 |
|
壁炉
|
有 |
|
Fireplace Total
|
1 |
|
地基类型
|
混凝土 |
|
客人卫生间(不包含洗浴)
|
1 |
|
供暖方式
|
天然气 |
|
供暖类型
|
压力热风 |
|
储存空间
|
1 |
|
内部尺寸
|
0 - 699 Sqft |
|
类型
|
独立屋 |
|
设备间
|
市政供水 |
车 位
土地
|
英亩数
|
无 |
|
污水道
|
Sanitary Sewer |
|
土地深度
|
98 Ft ,4 In |
|
土地宽度
|
53 Ft ,2 In |
|
不规则大小
|
53.2 X 98.4 Ft ; 1 |
|
规划描述
|
住宅 |
房 间
| 楼 层 |
类 型 |
长 度 |
宽 度 |
面 积 |
|
二楼 |
卧室 |
3.78 m |
3.86 m |
3.78 m x 3.86 m |
|
二楼 |
浴室 |
1.77 m |
2.74 m |
1.77 m x 2.74 m |
|
二楼 |
衣帽间 |
3.81 m |
3.88 m |
3.81 m x 3.88 m |
|
地下室 |
娱乐,游戏房 |
10.89 m |
8.25 m |
10.89 m x 8.25 m |
|
一楼 |
门厅 |
2.23 m |
2.28 m |
2.23 m x 2.28 m |
|
一楼 |
厨房 |
2.99 m |
5.46 m |
2.99 m x 5.46 m |
|
一楼 |
客厅 |
4.8 m |
5.56 m |
4.8 m x 5.56 m |
|
一楼 |
餐厅 |
7.08 m |
4.14 m |
7.08 m x 4.14 m |
|
一楼 |
主卧 |
3.35 m |
7.39 m |
3.35 m x 7.39 m |
|
一楼 |
浴室 |
3.47 m |
1.95 m |
3.47 m x 1.95 m |
|
一楼 |
卧室 |
3.2 m |
3.45 m |
3.2 m x 3.45 m |
|
一楼 |
浴室 |
2.51 m |
2.51 m |
2.51 m x 2.51 m |
设备间
https://www.realtor.ca/real-estate/27483149/22-frieday-street-arnprior-550-arnprior









