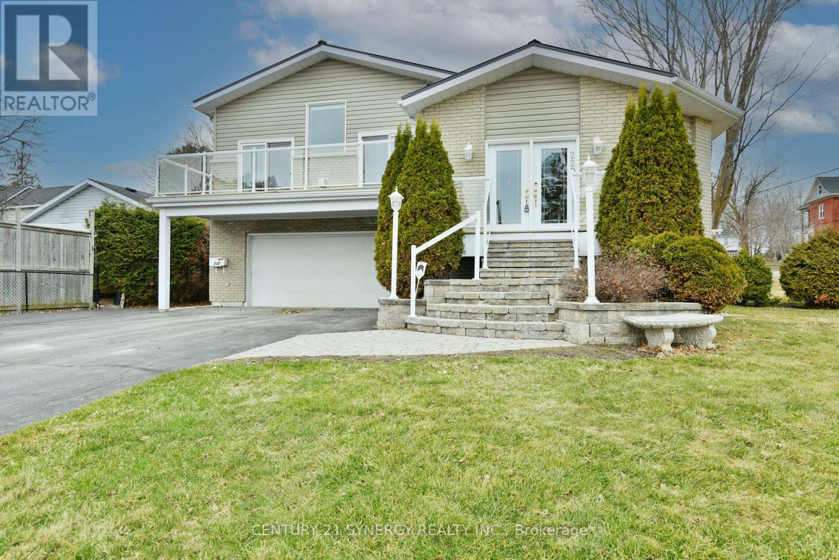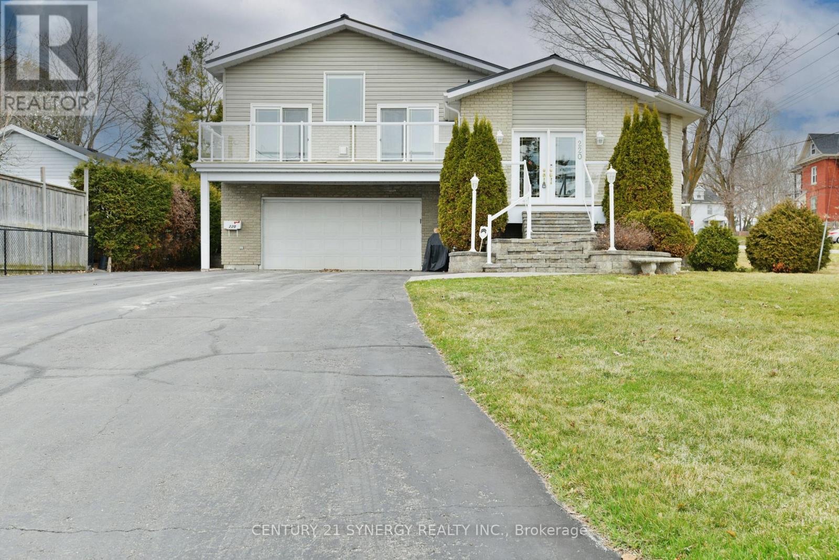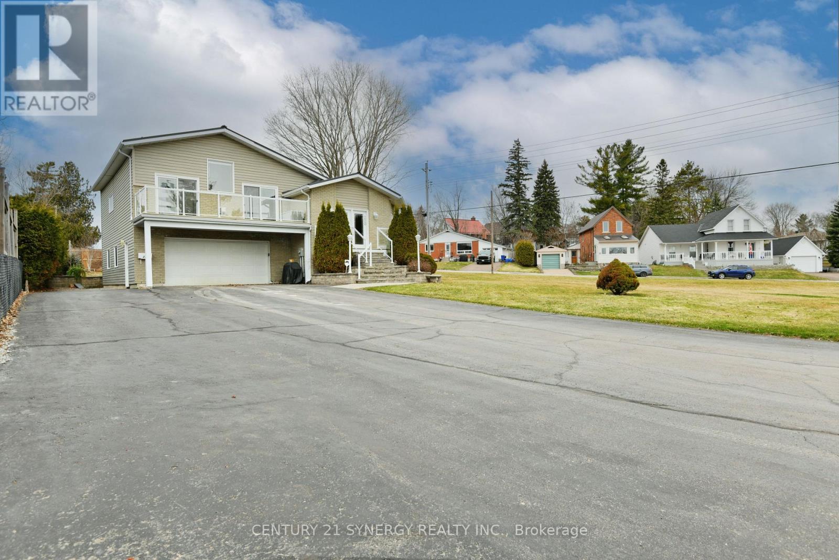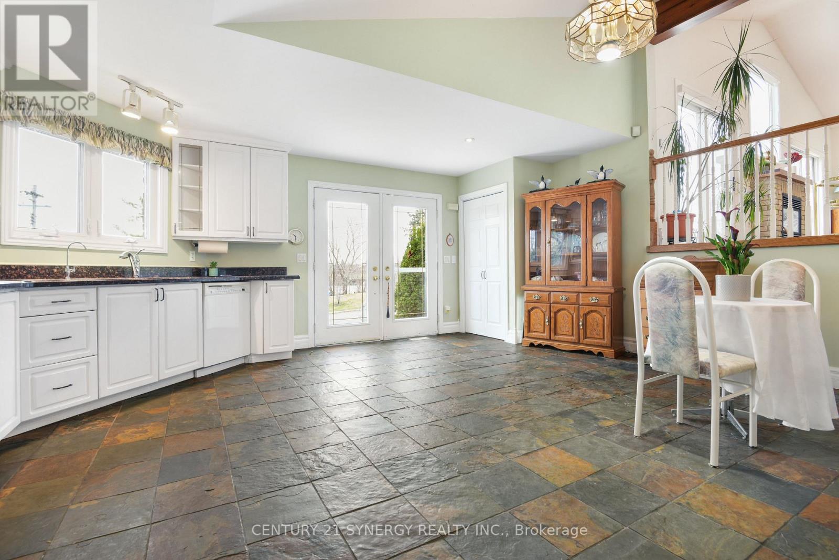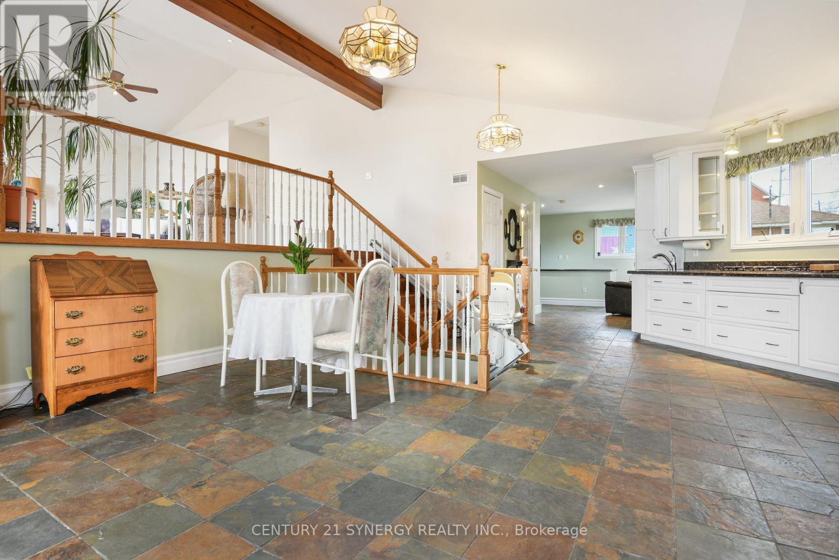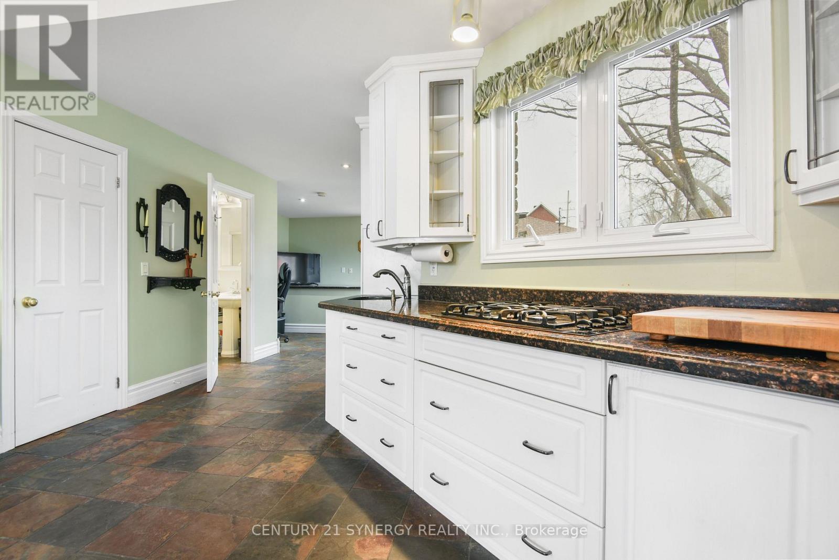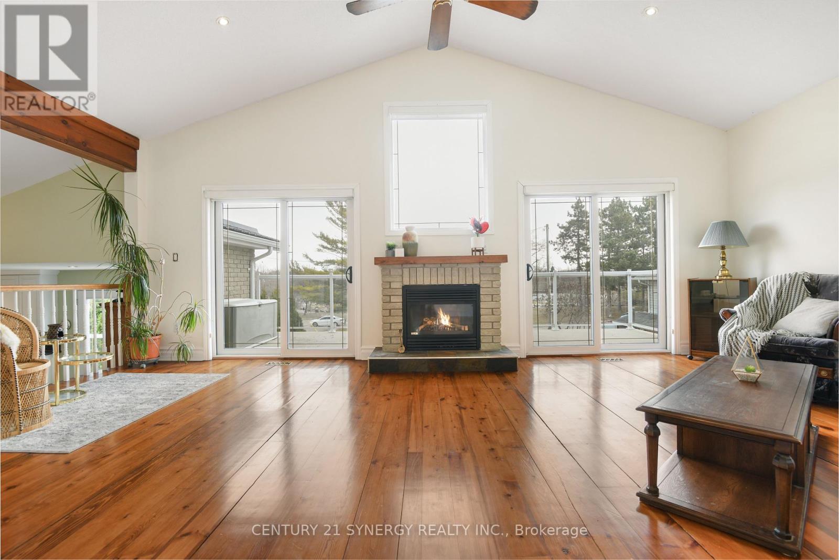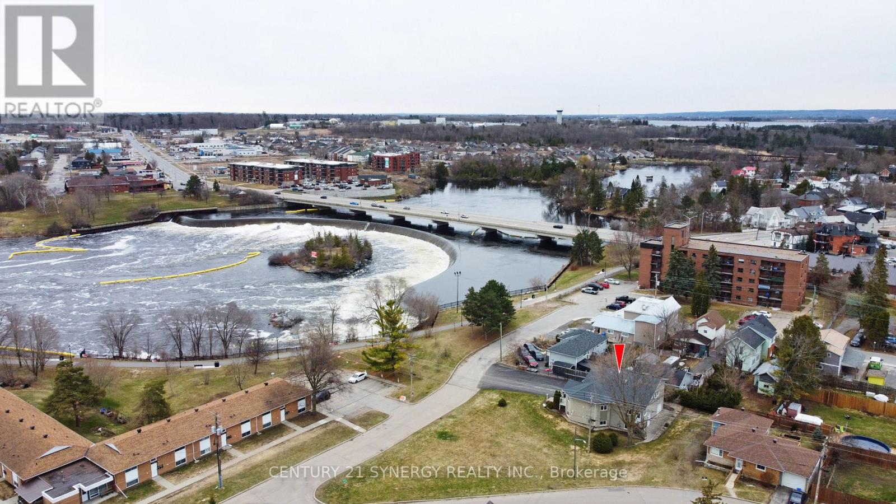3 卧室
3 浴室
2000 - 2500 sqft
壁炉
中央空调, 换气器
风热取暖
湖景区
$649,000
Beautiful side-split home with views of the Madawaska River from inside the home. This well-maintained property offers 2 bedrooms and 2 full baths on the main level, plus an additional bedroom and full bath in the basement, perfect for a nanny suite or potential in-law setup with separate access. The freshly painted living area features wide plank pine flooring reclaimed from the river, adding warmth and character. A large eat-in kitchen with vaulted ceilings provides stunning river views, ideal for everyday living and entertaining. A standout feature is the 23' x 35' attached garage perfect for car enthusiasts, workshop space, or secure winter parking. Flexible layout offers plenty of potential for multi-generational living or future income. Conveniently located near local amenities, parks, and the waterfront. A unique opportunity to own a character-filled home with a view! Notable updates include: steel roof (2018), furnace (2021), and hot water tank (2022). (id:44758)
房源概要
|
MLS® Number
|
X12093108 |
|
房源类型
|
民宅 |
|
社区名字
|
550 - Arnprior |
|
附近的便利设施
|
公园 |
|
社区特征
|
社区活动中心 |
|
Easement
|
没有 |
|
特征
|
Irregular Lot Size, Guest Suite |
|
总车位
|
10 |
|
View Type
|
View Of Water, River View |
|
Water Front Name
|
Madawaska River |
|
湖景类型
|
湖景房 |
详 情
|
浴室
|
3 |
|
地上卧房
|
2 |
|
地下卧室
|
1 |
|
总卧房
|
3 |
|
Age
|
16 To 30 Years |
|
公寓设施
|
Fireplace(s) |
|
赠送家电包括
|
烤箱 - Built-in, Central Vacuum, Water Meter, Water Heater, Water Purifier, Water Softener, 洗碗机, 烘干机, 烤箱, 炉子, 洗衣机, 冰箱 |
|
地下室进展
|
部分完成 |
|
地下室功能
|
Separate Entrance |
|
地下室类型
|
N/a (partially Finished) |
|
施工种类
|
独立屋 |
|
Construction Style Split Level
|
Sidesplit |
|
空调
|
Central Air Conditioning, 换气机 |
|
外墙
|
砖 Veneer, 乙烯基壁板 |
|
壁炉
|
有 |
|
Fireplace Total
|
1 |
|
地基类型
|
混凝土浇筑, 木头 |
|
供暖方式
|
天然气 |
|
供暖类型
|
压力热风 |
|
内部尺寸
|
2000 - 2500 Sqft |
|
类型
|
独立屋 |
|
设备间
|
市政供水 |
车 位
土地
|
英亩数
|
无 |
|
土地便利设施
|
公园 |
|
污水道
|
Sanitary Sewer |
|
土地深度
|
120 Ft ,9 In |
|
土地宽度
|
77 Ft ,4 In |
|
不规则大小
|
77.4 X 120.8 Ft |
|
规划描述
|
住宅 |
房 间
| 楼 层 |
类 型 |
长 度 |
宽 度 |
面 积 |
|
地下室 |
其它 |
4.09 m |
5.82 m |
4.09 m x 5.82 m |
|
地下室 |
第三卧房 |
3.78 m |
4.06 m |
3.78 m x 4.06 m |
|
地下室 |
浴室 |
1.83 m |
2.08 m |
1.83 m x 2.08 m |
|
地下室 |
设备间 |
1.06 m |
3.68 m |
1.06 m x 3.68 m |
|
一楼 |
厨房 |
5.79 m |
9.25 m |
5.79 m x 9.25 m |
|
一楼 |
浴室 |
1.5 m |
2.11 m |
1.5 m x 2.11 m |
|
一楼 |
Office |
4.04 m |
4.32 m |
4.04 m x 4.32 m |
|
Upper Level |
客厅 |
7.26 m |
4.52 m |
7.26 m x 4.52 m |
|
Upper Level |
卧室 |
4.47 m |
5.23 m |
4.47 m x 5.23 m |
|
Upper Level |
第二卧房 |
3.28 m |
3.99 m |
3.28 m x 3.99 m |
|
Upper Level |
浴室 |
2.31 m |
2.64 m |
2.31 m x 2.64 m |
设备间
https://www.realtor.ca/real-estate/28191456/220-albert-street-arnprior-550-arnprior


