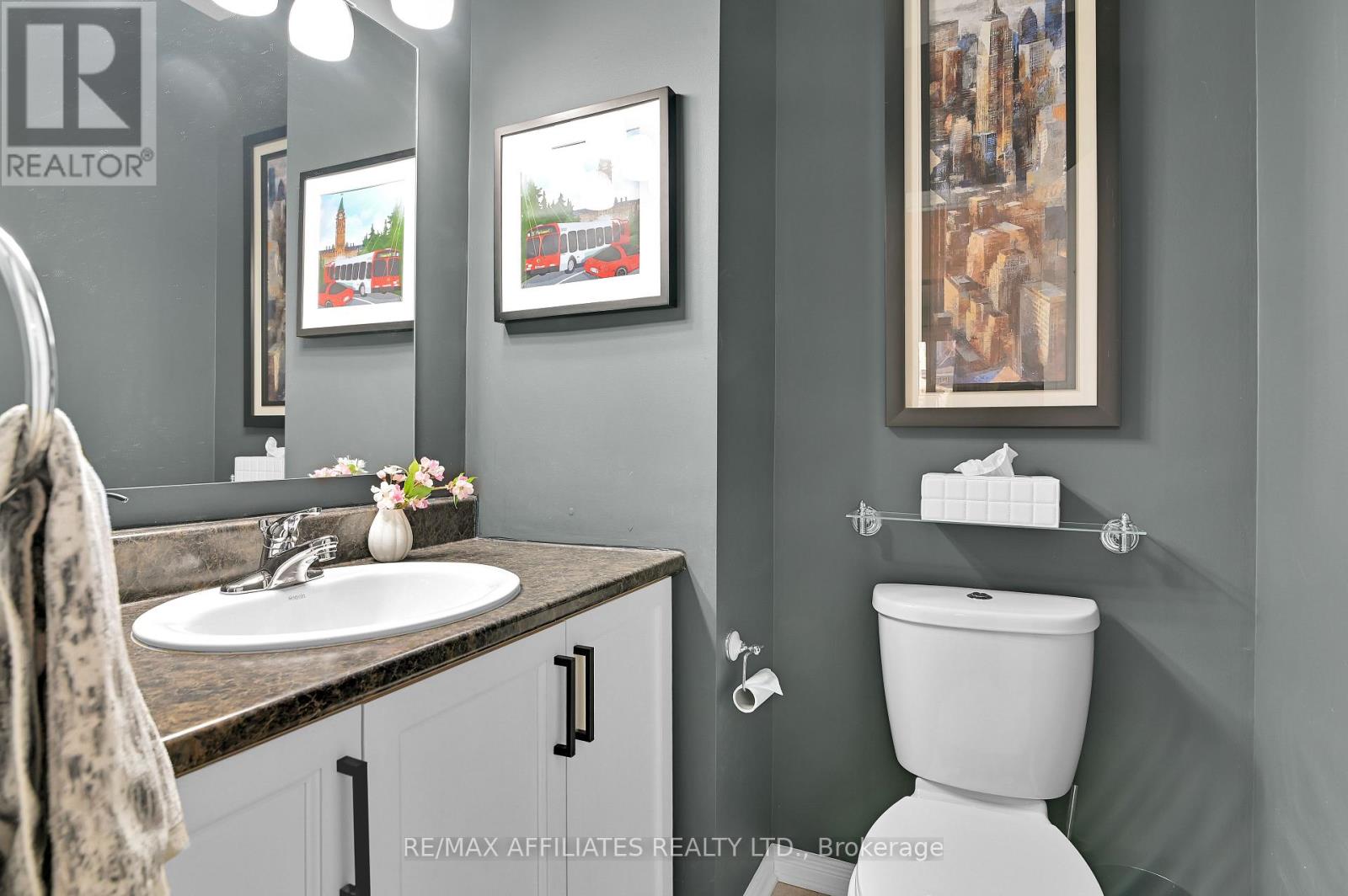3 卧室
3 浴室
平房
壁炉
中央空调
风热取暖
$879,900
This beautiful,updated bungalow features three-bedrooms and three-bathrooms. The main level features an open-concept design with hardwood and ceramic floors, a gas fireplace and privacy window tint. The Laurysen Kitchen features quartz countertops, custom backsplash, all-new S/S appliances, and a touchless faucet! You will be impressed by the efficient flow and extra storage space available. including cabinets on the front of the island. Spacious primary bedroom with two closets and ensuite features heated floors, dual sinks, storage, floor-to-ceiling tiles, textured wallpaper, and a large walk-in shower. Second room is spacious in size with custom-built bookshelves. Main floor laundry features a custom counter and backsplash and offers additional storage and lighting. Lower level offers a recreational room with an electric fireplace, workshop, storage room and 3rd bedroom with a walk-in closet and a four-piece bathroom. The fenced backyard provides a maintenance-free deck and pergola with a BBQ gas hookup. A large shed is provided to store garden equipment, allowing you more space for the double car garage .This home is directly in front of Upcountry Park and within walking distance of two of Ottawa's best elementary schools. (id:44758)
房源概要
|
MLS® Number
|
X12043607 |
|
房源类型
|
民宅 |
|
社区名字
|
8203 - Stittsville (South) |
|
总车位
|
4 |
详 情
|
浴室
|
3 |
|
地上卧房
|
2 |
|
地下卧室
|
1 |
|
总卧房
|
3 |
|
Age
|
16 To 30 Years |
|
公寓设施
|
Fireplace(s) |
|
赠送家电包括
|
Garage Door Opener Remote(s), Central Vacuum, 洗碗机, 烘干机, Garage Door Opener, 炉子, 洗衣机, 窗帘, 冰箱 |
|
建筑风格
|
平房 |
|
地下室进展
|
已装修 |
|
地下室类型
|
N/a (finished) |
|
施工种类
|
独立屋 |
|
空调
|
中央空调 |
|
外墙
|
砖 |
|
壁炉
|
有 |
|
Fireplace Total
|
2 |
|
地基类型
|
混凝土浇筑 |
|
客人卫生间(不包含洗浴)
|
1 |
|
供暖方式
|
天然气 |
|
供暖类型
|
压力热风 |
|
储存空间
|
1 |
|
类型
|
独立屋 |
|
设备间
|
市政供水 |
车 位
土地
|
英亩数
|
无 |
|
污水道
|
Sanitary Sewer |
|
土地深度
|
98 Ft ,2 In |
|
土地宽度
|
40 Ft ,11 In |
|
不规则大小
|
40.98 X 98.23 Ft |
|
规划描述
|
住宅 |
房 间
| 楼 层 |
类 型 |
长 度 |
宽 度 |
面 积 |
|
Lower Level |
娱乐,游戏房 |
4.57 m |
7.62 m |
4.57 m x 7.62 m |
|
Lower Level |
第三卧房 |
3.048 m |
3.048 m |
3.048 m x 3.048 m |
|
Lower Level |
浴室 |
1.22 m |
2.133 m |
1.22 m x 2.133 m |
|
一楼 |
厨房 |
3.04 m |
2.74 m |
3.04 m x 2.74 m |
|
一楼 |
主卧 |
4.6 m |
3.6 m |
4.6 m x 3.6 m |
|
一楼 |
第二卧房 |
2.74 m |
9 m |
2.74 m x 9 m |
|
一楼 |
餐厅 |
4.57 m |
3.28 m |
4.57 m x 3.28 m |
|
一楼 |
客厅 |
4.88 m |
3.96 m |
4.88 m x 3.96 m |
|
一楼 |
浴室 |
2.4 m |
2.74 m |
2.4 m x 2.74 m |
https://www.realtor.ca/real-estate/28078495/220-allgrove-way-ottawa-8203-stittsville-south




























