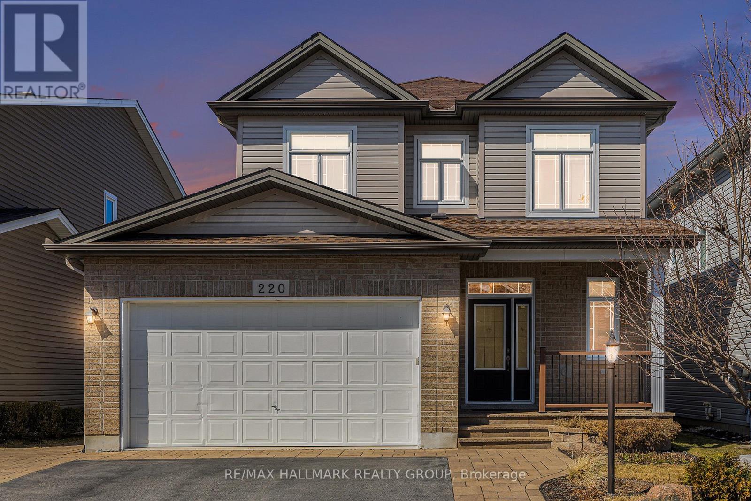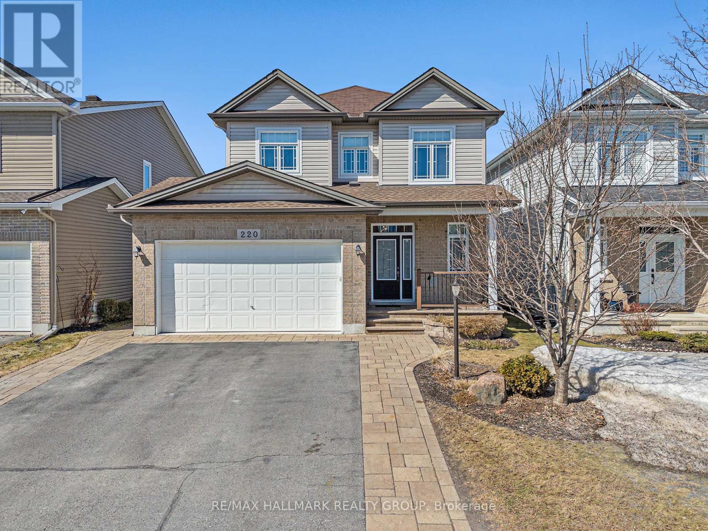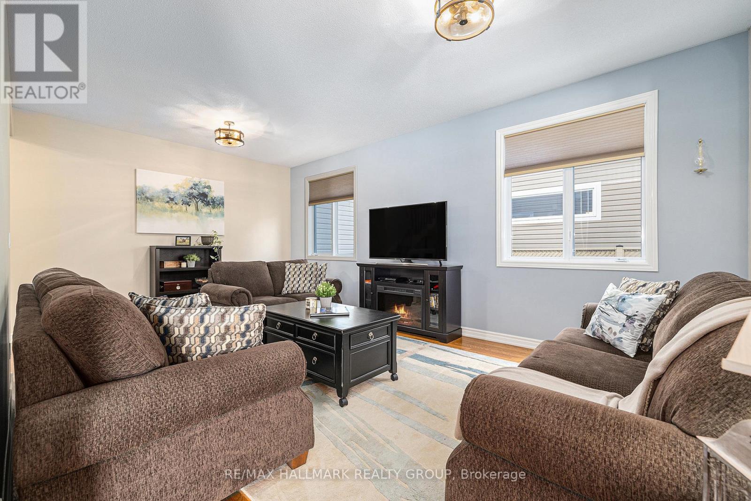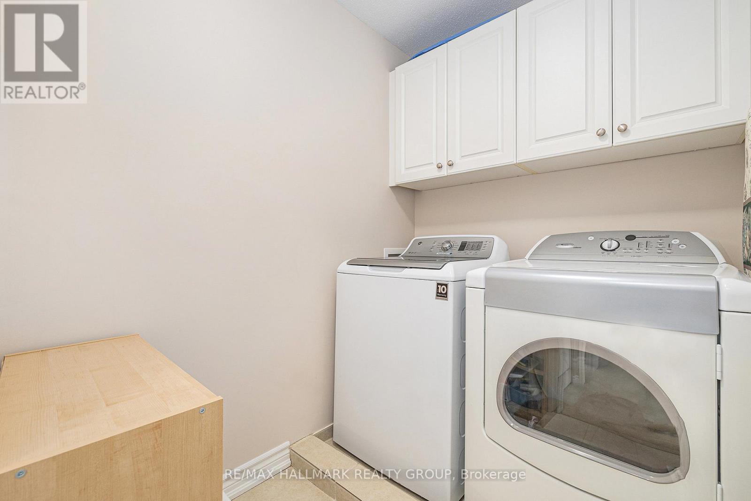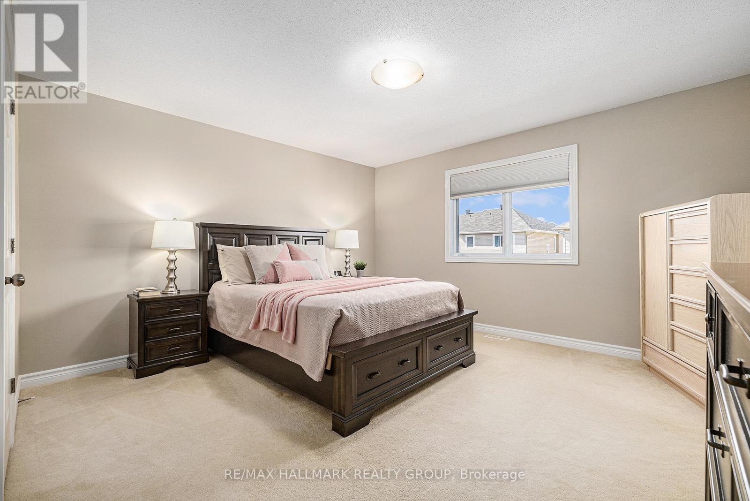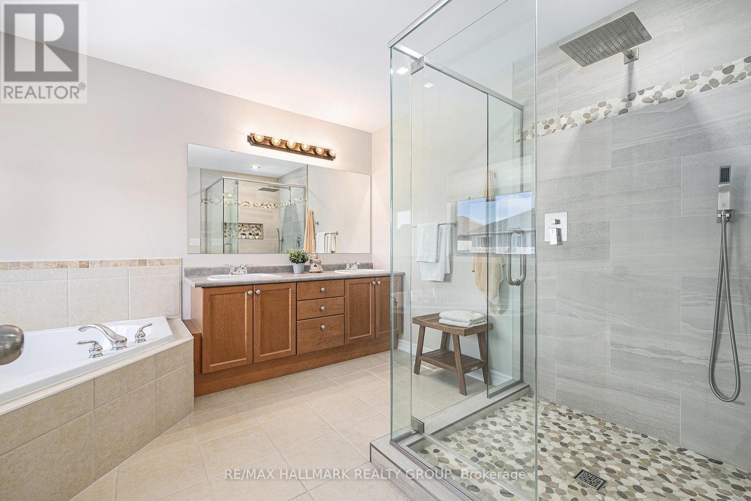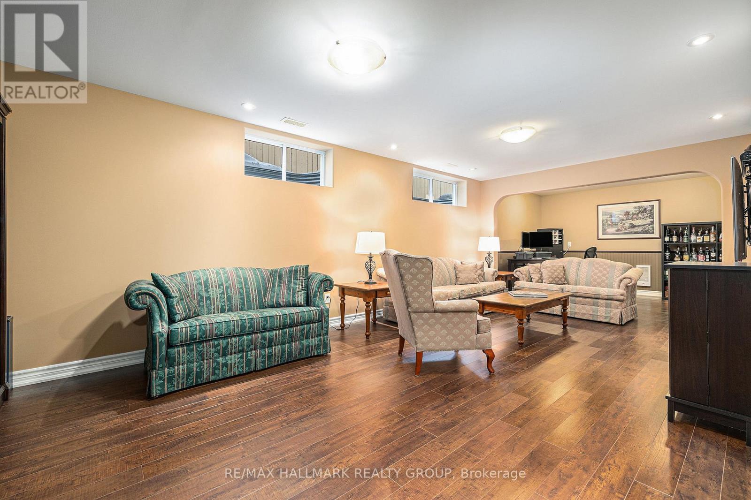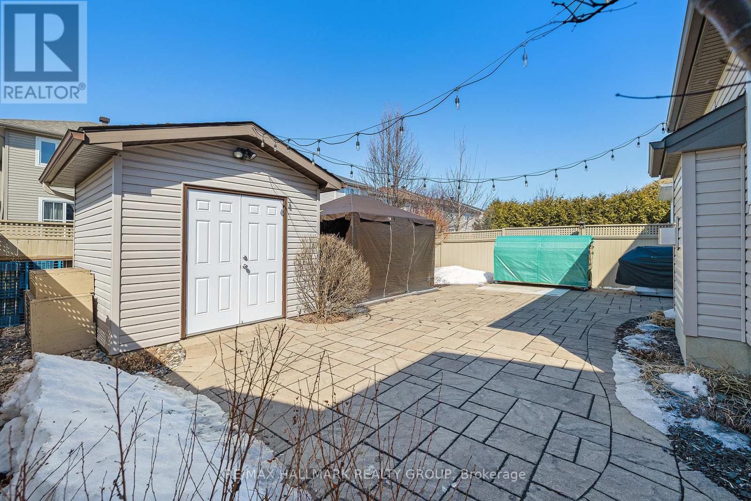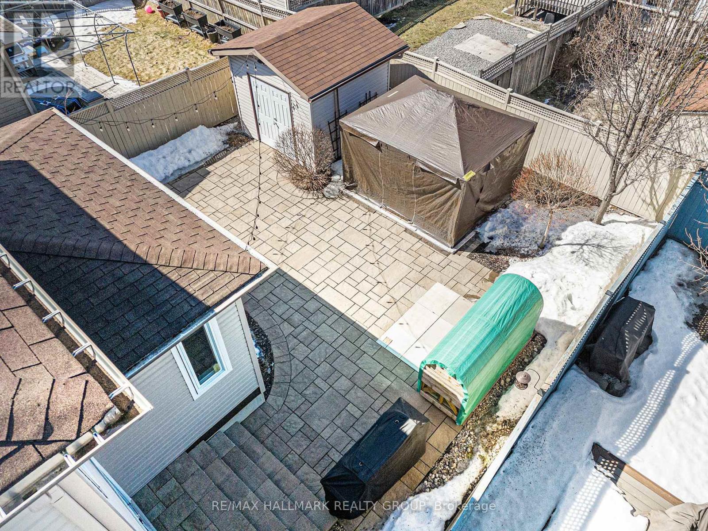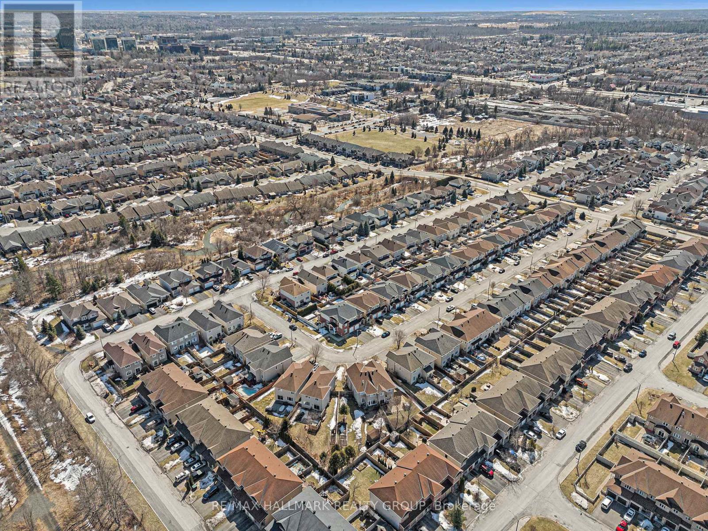4 卧室
4 浴室
2000 - 2500 sqft
壁炉
中央空调
风热取暖
Landscaped
$889,900
Welcome to 220 Celtic Ridge in Brookside - the perfect Energy Star 4 bedroom & 4 bathroom double car garage home in the area. The entrance is complete with a walk-in-closet and welcomes you into the home flowing effortlessly into a bright large living room with hardwood floors. The kitchen has ample cabinetry and counter space, including a breakfast bar and eat-in area, the perfect place to prepare meals. The spacious dining room is perfect for large family gatherings; an ideal setting where memories are made. The second level boasts a large primary bedroom with a walk-in closet and renovated 6-piece ensuite with an oversized spa glass shower. Two sizeable secondary bedrooms, a 4-piece bathroom & a laundry room complete the second level. The lower level has a large recreation room boasting a dry bar and integrated lighting, for lounging and watching TV. The basement also features a fourth bedroom and a 3-piece bathroom, perfect for multi-generational living. A professionally landscaped backyard features an interlock patio and perimeter gardens for low maintenance living and hosting backyard BBQs. A storage shed and metal roof gazebo are included to complete this oasis. 220 Celtic Ridge is ideally located close to grocery stores, parks, recreation, schools, the high tech sector, National Defence headquarters, and transit. (id:44758)
房源概要
|
MLS® Number
|
X12095233 |
|
房源类型
|
民宅 |
|
社区名字
|
9008 - Kanata - Morgan's Grant/South March |
|
总车位
|
6 |
详 情
|
浴室
|
4 |
|
地上卧房
|
3 |
|
地下卧室
|
1 |
|
总卧房
|
4 |
|
公寓设施
|
Fireplace(s) |
|
赠送家电包括
|
洗碗机, 烘干机, 炉子, 洗衣机, 冰箱 |
|
地下室进展
|
已装修 |
|
地下室类型
|
N/a (finished) |
|
施工种类
|
独立屋 |
|
空调
|
中央空调 |
|
外墙
|
砖, 乙烯基壁板 |
|
壁炉
|
有 |
|
Fireplace Total
|
1 |
|
地基类型
|
混凝土浇筑 |
|
客人卫生间(不包含洗浴)
|
1 |
|
供暖方式
|
天然气 |
|
供暖类型
|
压力热风 |
|
储存空间
|
2 |
|
内部尺寸
|
2000 - 2500 Sqft |
|
类型
|
独立屋 |
|
设备间
|
市政供水 |
车 位
土地
|
英亩数
|
无 |
|
Landscape Features
|
Landscaped |
|
污水道
|
Sanitary Sewer |
|
土地深度
|
105 Ft |
|
土地宽度
|
40 Ft |
|
不规则大小
|
40 X 105 Ft |
房 间
| 楼 层 |
类 型 |
长 度 |
宽 度 |
面 积 |
|
二楼 |
浴室 |
2.68 m |
3.18 m |
2.68 m x 3.18 m |
|
二楼 |
洗衣房 |
2.04 m |
1.81 m |
2.04 m x 1.81 m |
|
二楼 |
主卧 |
4.29 m |
5.18 m |
4.29 m x 5.18 m |
|
二楼 |
浴室 |
3.1 m |
3.29 m |
3.1 m x 3.29 m |
|
二楼 |
第二卧房 |
4.29 m |
2.88 m |
4.29 m x 2.88 m |
|
二楼 |
第三卧房 |
4.72 m |
3.57 m |
4.72 m x 3.57 m |
|
Lower Level |
Bedroom 4 |
3.38 m |
3.06 m |
3.38 m x 3.06 m |
|
Lower Level |
娱乐,游戏房 |
3.3 m |
9.28 m |
3.3 m x 9.28 m |
|
Lower Level |
浴室 |
1.74 m |
2.05 m |
1.74 m x 2.05 m |
|
一楼 |
门厅 |
1.97 m |
3.18 m |
1.97 m x 3.18 m |
|
一楼 |
浴室 |
1.49 m |
1.64 m |
1.49 m x 1.64 m |
|
一楼 |
客厅 |
3.94 m |
5.82 m |
3.94 m x 5.82 m |
|
一楼 |
厨房 |
3.56 m |
2.91 m |
3.56 m x 2.91 m |
|
一楼 |
Eating Area |
3.55 m |
2.3 m |
3.55 m x 2.3 m |
|
一楼 |
餐厅 |
5.14 m |
3.78 m |
5.14 m x 3.78 m |
https://www.realtor.ca/real-estate/28195250/220-celtic-ridge-crescent-ottawa-9008-kanata-morgans-grantsouth-march


