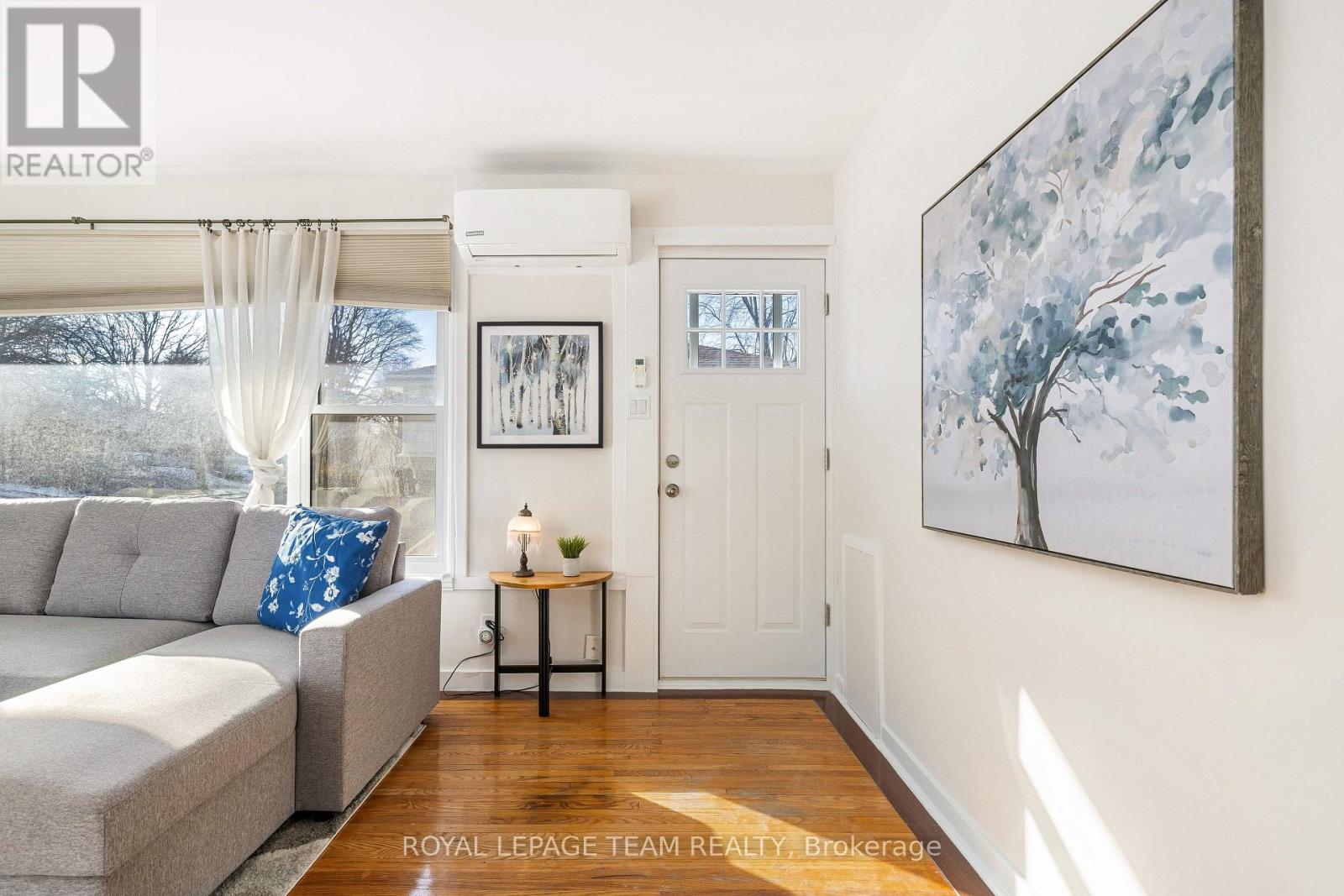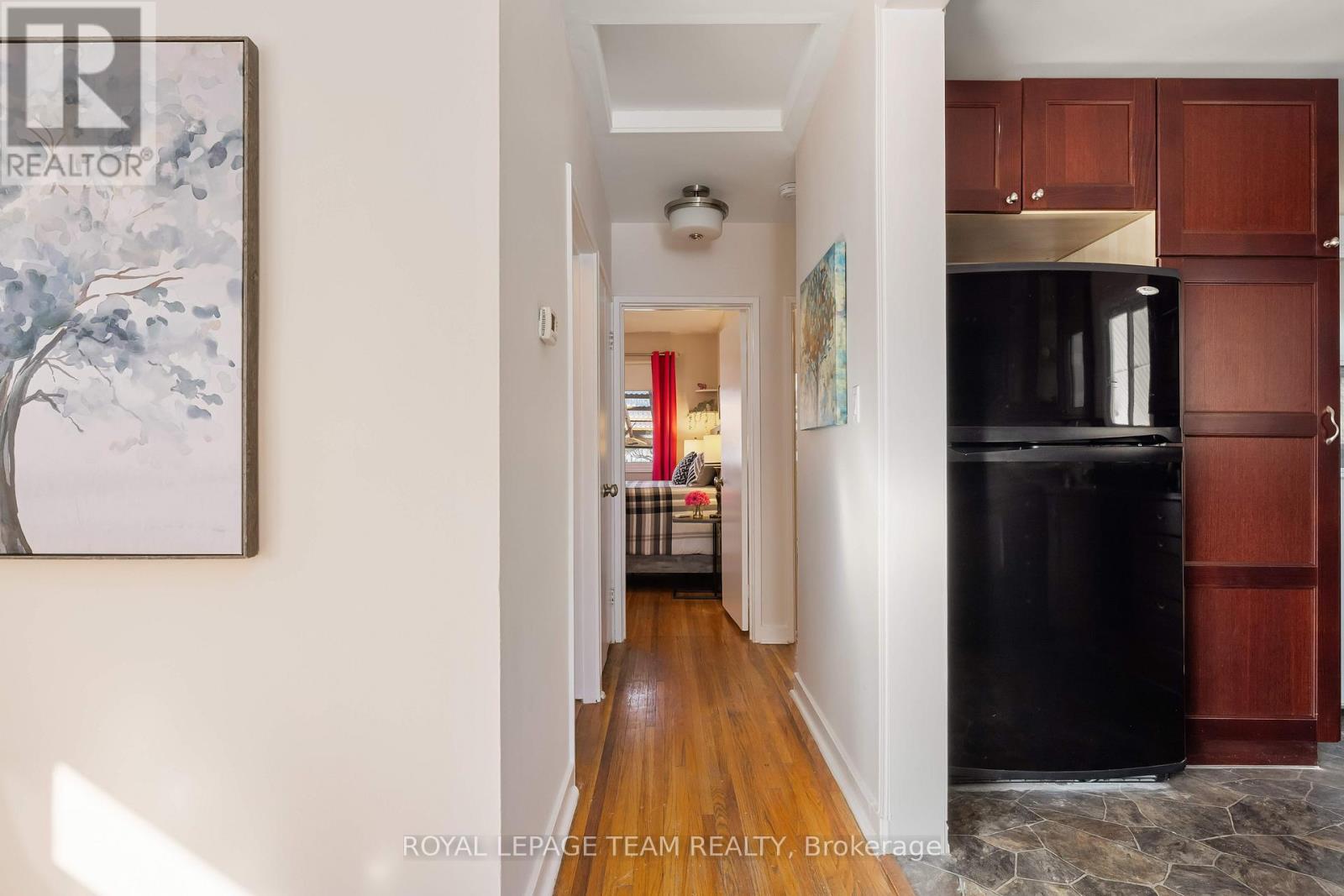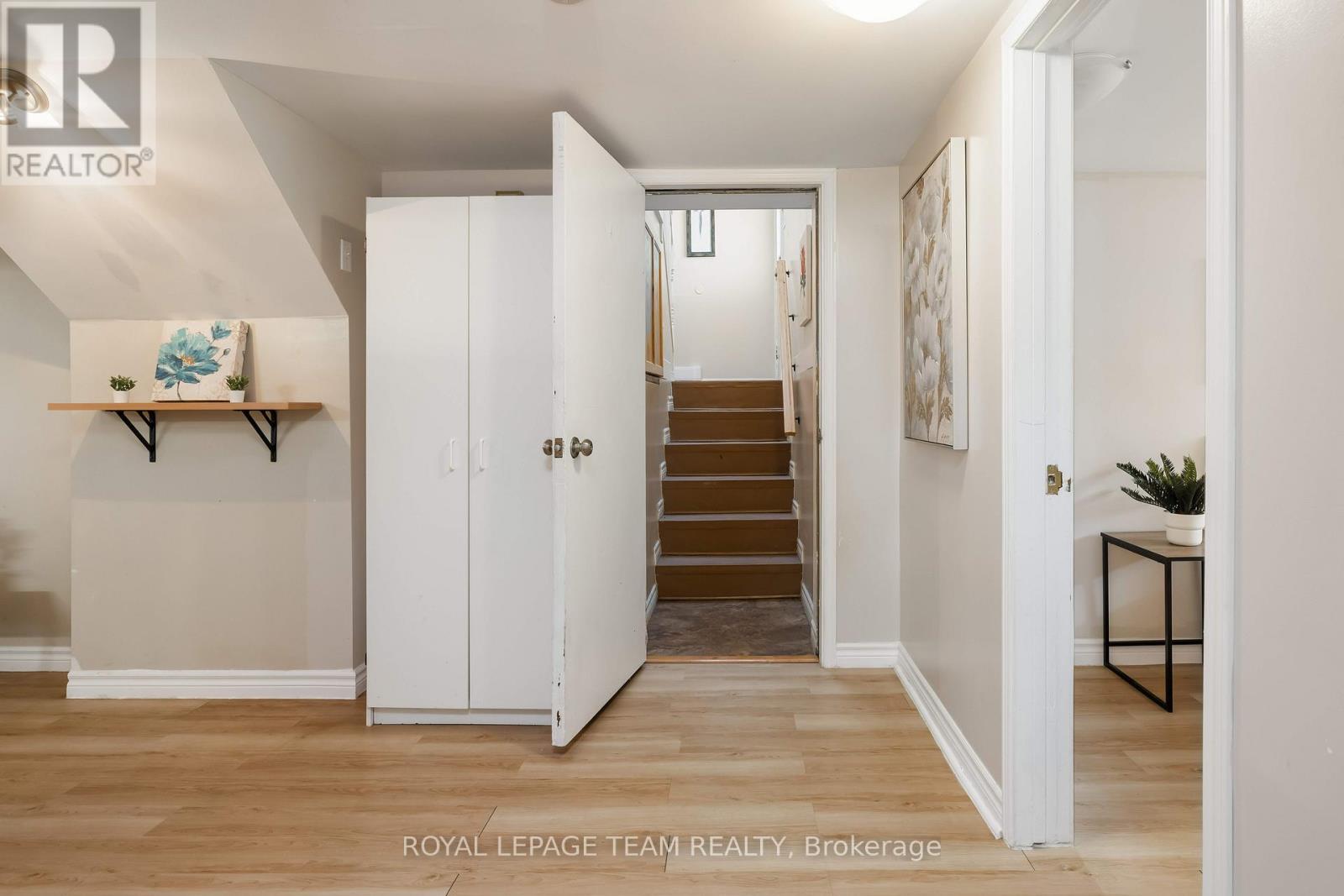4 卧室
2 浴室
Raised 平房
壁炉
Wall Unit
Other
$565,000
Welcome to 220 Indian Road, a delightful raised bungalow located in a quiet and family-friendly neighborhood of Strathcona Park.This versatile home is ideal for growing families, multi-generational living, or savvy investors looking for a property with incredible potential.Offering a bright and functional layout, this home is carpet-free and packed with features that make it move-in ready. The main floor boasts a sunlit living room with large windows & a gas fireplace creating a warm and inviting atmosphere. The open flow of the space is perfect for entertaining or relaxing with family. The main level includes kitchen, three generously sized bedrooms (one of them being used as an office space).You'll also find a 4 pc bathroom & its own dedicated laundry adding convenience to your daily routine. The lower level has been designed as a cozy in-law suite, complete with its own private entrance. This space includes a comfortable living area, a fully equipped kitchen, bathroom with laundry and one spacious bedroom. Whether you're looking to accommodate extended family, guests, or rent it out for extra income, this suite offers excellent flexibility. This charming raised bungalow offers a unique combination of comfort, functionality, and potential. With large carport driveway and a good size backyard you will be able to easily accommodate your family & friends. (id:44758)
房源概要
|
MLS® Number
|
X11948695 |
|
房源类型
|
民宅 |
|
社区名字
|
25 - West of Sir John A. Blvd |
|
特征
|
无地毯, Sump Pump |
|
总车位
|
5 |
详 情
|
浴室
|
2 |
|
地上卧房
|
3 |
|
地下卧室
|
1 |
|
总卧房
|
4 |
|
Age
|
51 To 99 Years |
|
赠送家电包括
|
洗碗机, 烘干机, 微波炉, Range, Two 炉子s, Two 洗衣机s, Two 冰箱s |
|
建筑风格
|
Raised Bungalow |
|
地下室进展
|
已装修 |
|
地下室类型
|
全完工 |
|
施工种类
|
独立屋 |
|
空调
|
Wall Unit |
|
外墙
|
铝壁板, 砖 |
|
壁炉
|
有 |
|
Fireplace Total
|
1 |
|
地基类型
|
水泥 |
|
供暖类型
|
Other |
|
储存空间
|
1 |
|
类型
|
独立屋 |
|
设备间
|
市政供水 |
车 位
土地
|
英亩数
|
无 |
|
污水道
|
Sanitary Sewer |
|
土地深度
|
125 Ft |
|
土地宽度
|
60 Ft |
|
不规则大小
|
60 X 125 Ft |
|
规划描述
|
住宅 |
房 间
| 楼 层 |
类 型 |
长 度 |
宽 度 |
面 积 |
|
Lower Level |
卧室 |
4.44 m |
2.72 m |
4.44 m x 2.72 m |
|
Lower Level |
客厅 |
6.71 m |
2.67 m |
6.71 m x 2.67 m |
|
Lower Level |
厨房 |
3.89 m |
2.59 m |
3.89 m x 2.59 m |
|
一楼 |
卧室 |
2.77 m |
4.57 m |
2.77 m x 4.57 m |
|
一楼 |
卧室 |
3.66 m |
2.51 m |
3.66 m x 2.51 m |
|
一楼 |
卧室 |
3.28 m |
3.66 m |
3.28 m x 3.66 m |
|
一楼 |
厨房 |
2.51 m |
3.35 m |
2.51 m x 3.35 m |
|
一楼 |
客厅 |
5.46 m |
3.33 m |
5.46 m x 3.33 m |
|
一楼 |
餐厅 |
2.64 m |
3.68 m |
2.64 m x 3.68 m |
https://www.realtor.ca/real-estate/27861862/220-indian-road-w-kingston-25-west-of-sir-john-a-blvd-25-west-of-sir-john-a-blvd












































