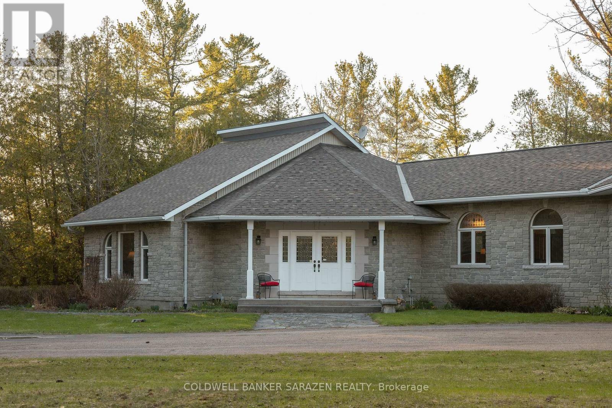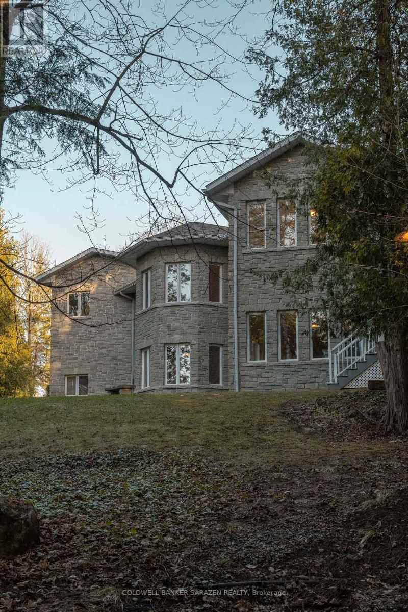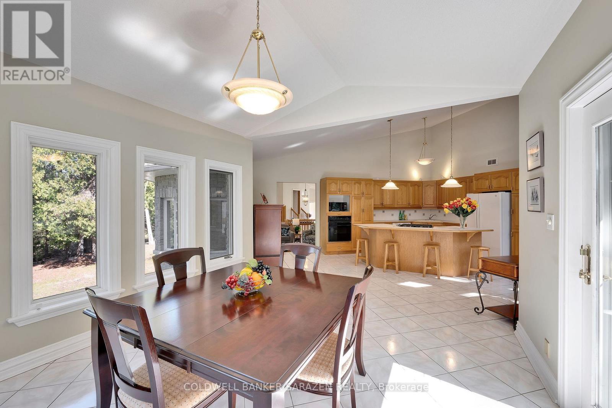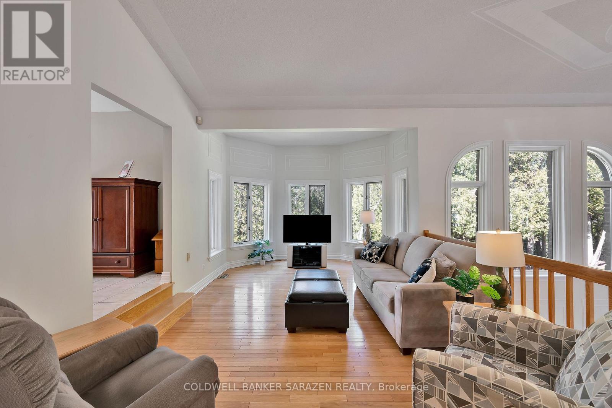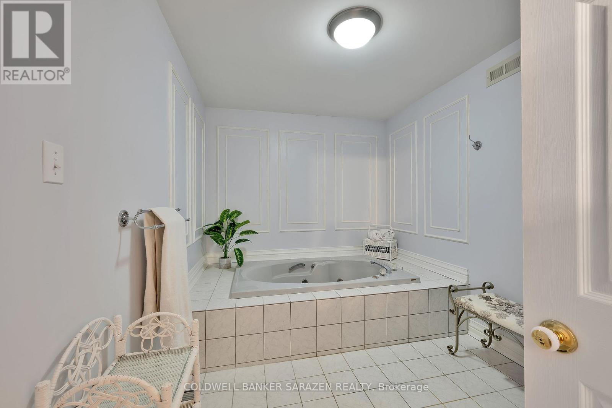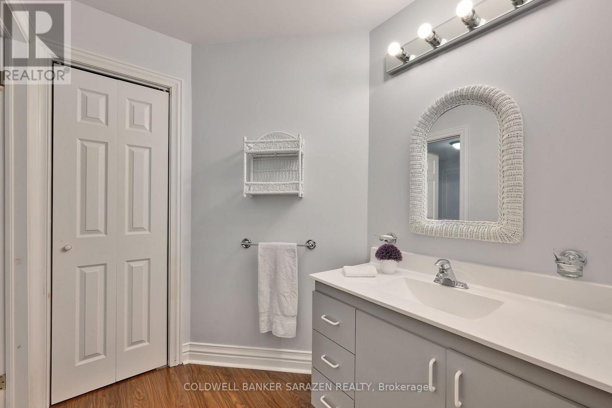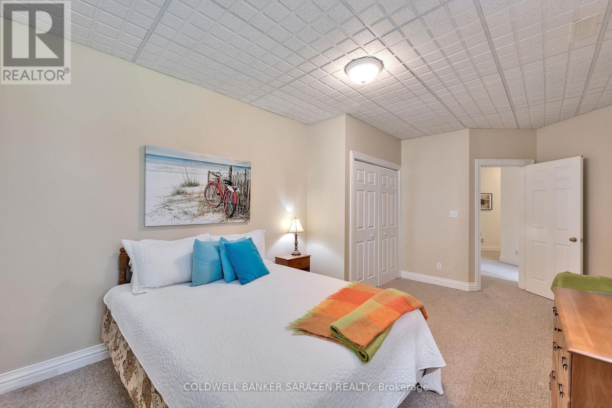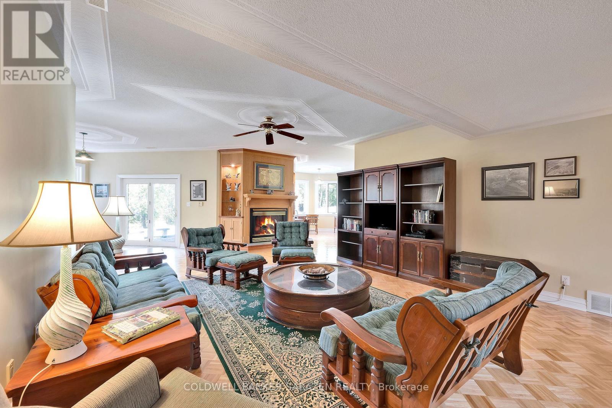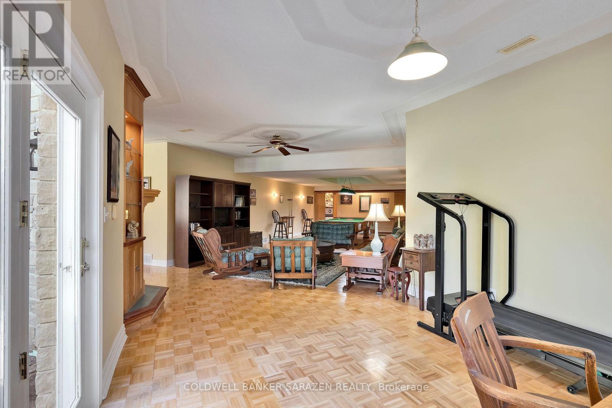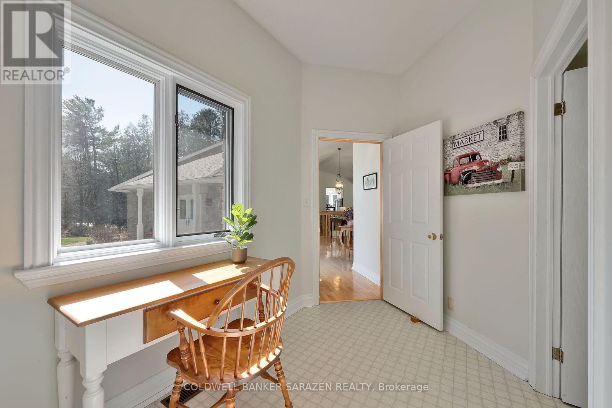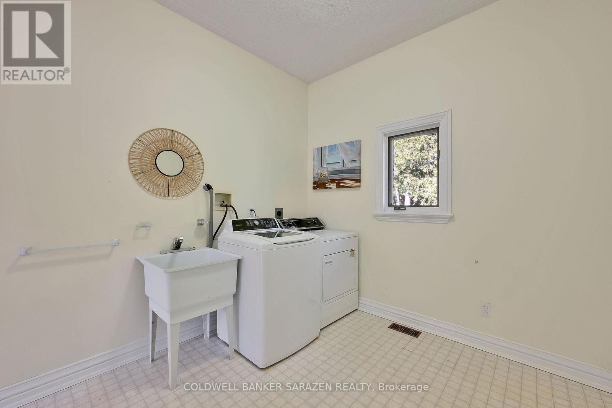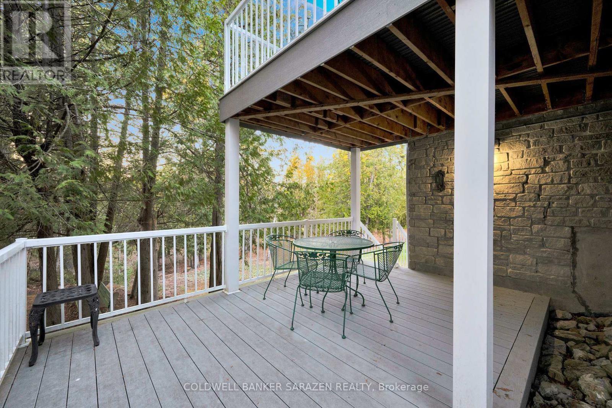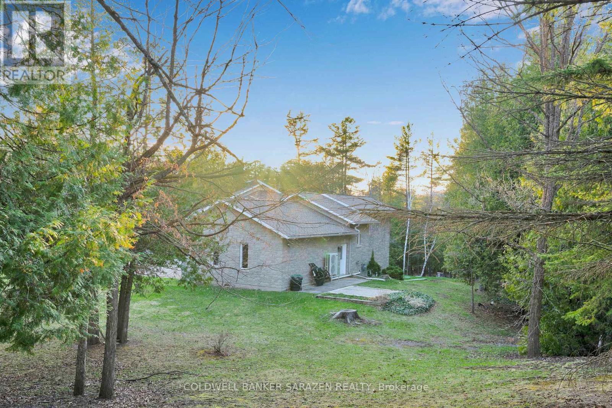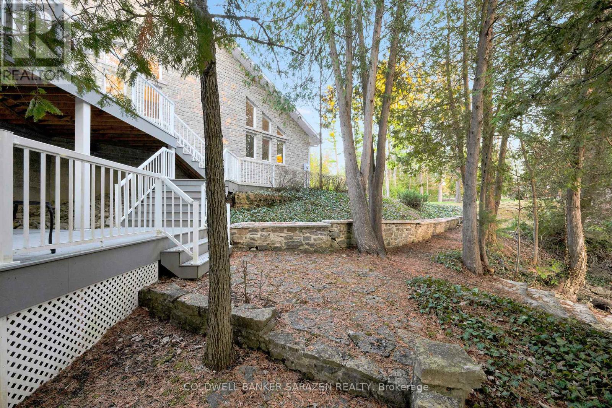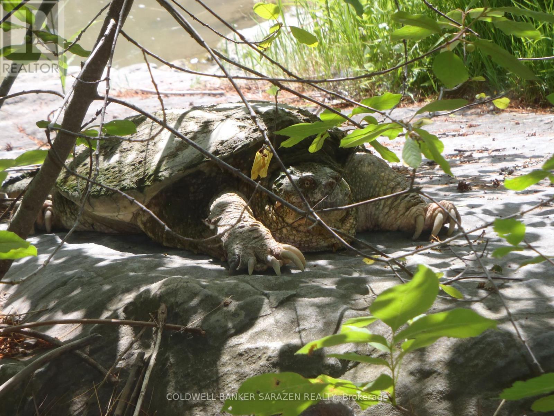3 卧室
3 浴室
2500 - 3000 sqft
平房
壁炉
中央空调
风热取暖
Landscaped
$1,100,000
Stunning waterfall right outside your door. Fall asleep to the sound of rapids. This secluded property has almost 9 acres, less than 5 minutes to Arnprior and less than 35 min to Kanata. This is a custom built executive home that truly needs to be seen to be appreciated. The oversized windows throughout the home really bring the outdoors into the home, flooding it with so much natural light. Main floor Primary bedroom suite offers large ensuite and walk in closets. Two more bedrooms in the lower level with a shared full bath, offers tons of privacy. Tons of room for multiple office spaces/hobby areas. There is also a large pool table in lower level with its own wet bar. Do not miss out, come check out this one of a kind property today! (id:44758)
房源概要
|
MLS® Number
|
X12115130 |
|
房源类型
|
民宅 |
|
社区名字
|
550 - Arnprior |
|
Easement
|
没有 |
|
特征
|
树木繁茂的地区, Sloping, Lane |
|
总车位
|
19 |
|
结构
|
Deck, Patio(s) |
|
View Type
|
Direct Water View |
详 情
|
浴室
|
3 |
|
地上卧房
|
3 |
|
总卧房
|
3 |
|
Age
|
31 To 50 Years |
|
赠送家电包括
|
烤箱 - Built-in, Garage Door Opener Remote(s), 洗碗机, 烘干机, 微波炉, 炉子, 洗衣机, 冰箱 |
|
建筑风格
|
平房 |
|
地下室进展
|
已装修 |
|
地下室功能
|
Walk Out |
|
地下室类型
|
N/a (finished) |
|
施工种类
|
独立屋 |
|
空调
|
中央空调 |
|
外墙
|
石 |
|
壁炉
|
有 |
|
Fireplace Total
|
1 |
|
Flooring Type
|
Tile, Hardwood |
|
地基类型
|
Insulated 混凝土 Forms |
|
客人卫生间(不包含洗浴)
|
1 |
|
供暖方式
|
Propane |
|
供暖类型
|
压力热风 |
|
储存空间
|
1 |
|
内部尺寸
|
2500 - 3000 Sqft |
|
类型
|
独立屋 |
车 位
土地
|
入口类型
|
Year-round Access |
|
英亩数
|
无 |
|
Landscape Features
|
Landscaped |
|
污水道
|
Septic System |
|
土地深度
|
900 Ft |
|
土地宽度
|
202 Ft ,6 In |
|
不规则大小
|
202.5 X 900 Ft |
|
土壤类型
|
Rocky |
|
规划描述
|
Res |
房 间
| 楼 层 |
类 型 |
长 度 |
宽 度 |
面 积 |
|
一楼 |
厨房 |
5.12 m |
6.84 m |
5.12 m x 6.84 m |
|
一楼 |
餐厅 |
4.02 m |
3.74 m |
4.02 m x 3.74 m |
|
一楼 |
客厅 |
5.17 m |
6.84 m |
5.17 m x 6.84 m |
|
一楼 |
家庭房 |
6.98 m |
3.68 m |
6.98 m x 3.68 m |
|
一楼 |
主卧 |
5.46 m |
3.67 m |
5.46 m x 3.67 m |
|
一楼 |
洗衣房 |
3.08 m |
2.81 m |
3.08 m x 2.81 m |
|
一楼 |
第二卧房 |
5.4 m |
3.29 m |
5.4 m x 3.29 m |
|
一楼 |
第三卧房 |
5.39 m |
3.58 m |
5.39 m x 3.58 m |
|
一楼 |
起居室 |
5.04 m |
3.57 m |
5.04 m x 3.57 m |
|
一楼 |
Office |
3.7 m |
4 m |
3.7 m x 4 m |
|
一楼 |
家庭房 |
6.04 m |
4.982 m |
6.04 m x 4.982 m |
|
一楼 |
Games Room |
4.919 m |
6.052 m |
4.919 m x 6.052 m |
设备间
https://www.realtor.ca/real-estate/28240411/220-river-road-arnprior-550-arnprior


