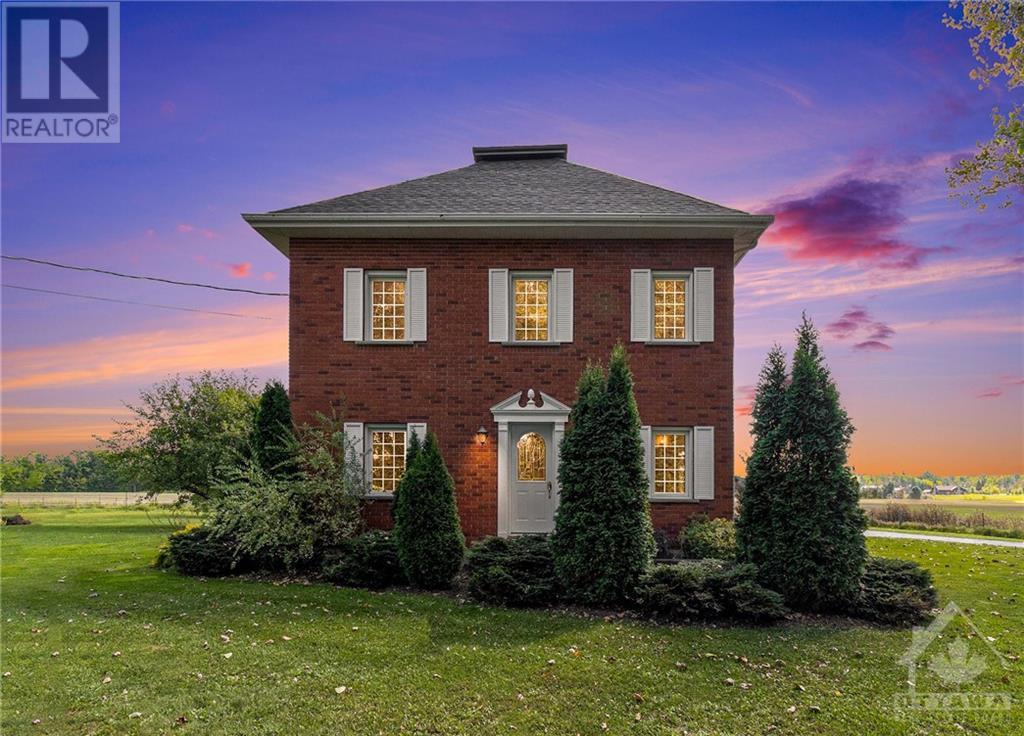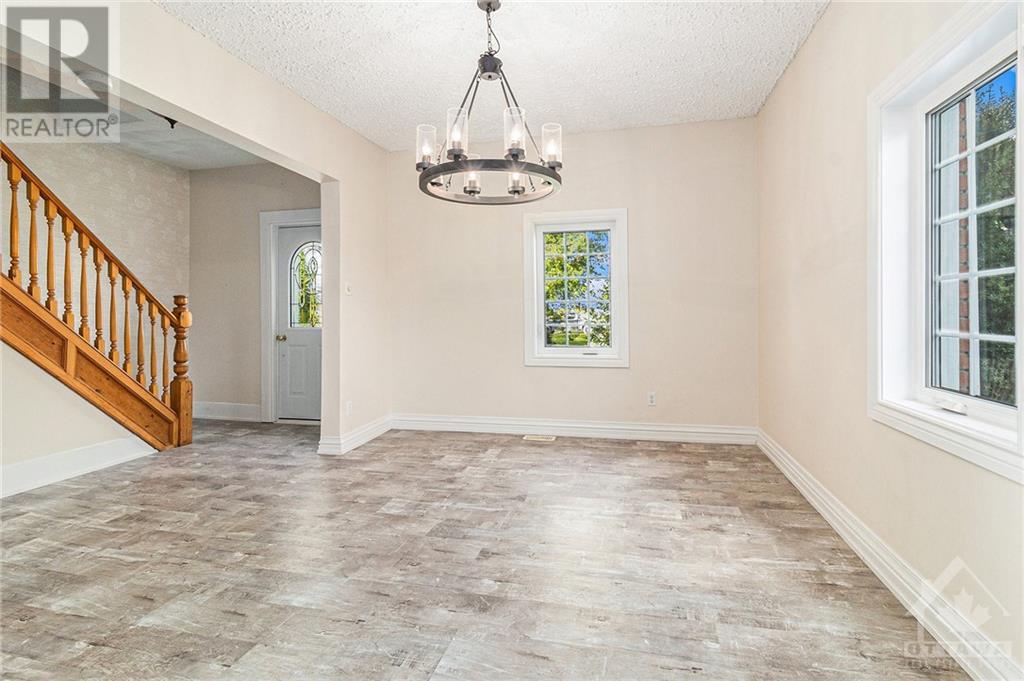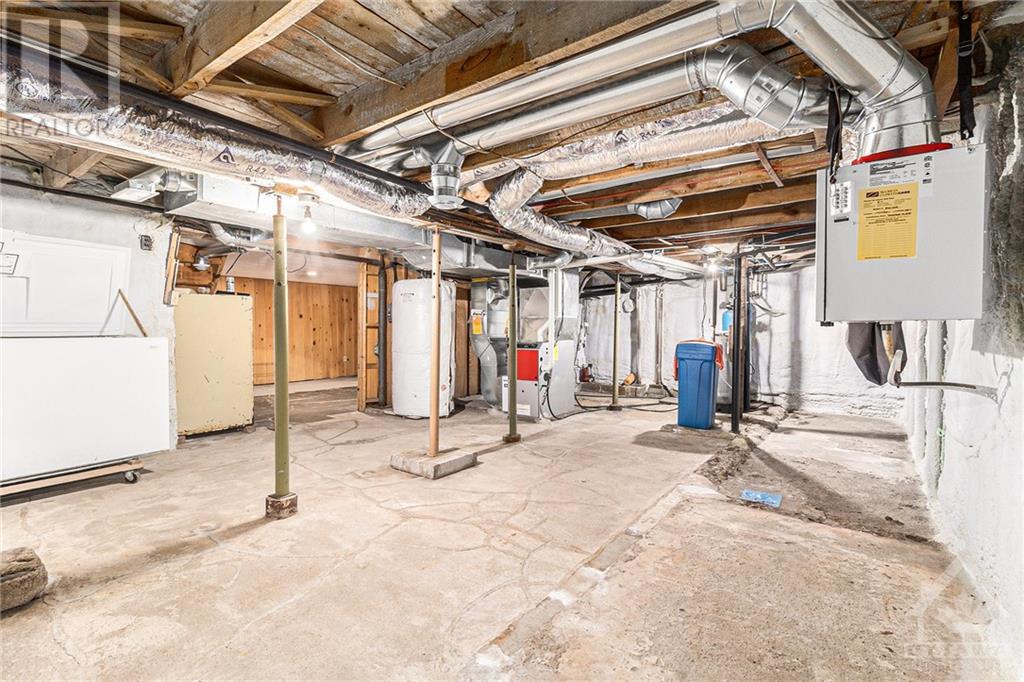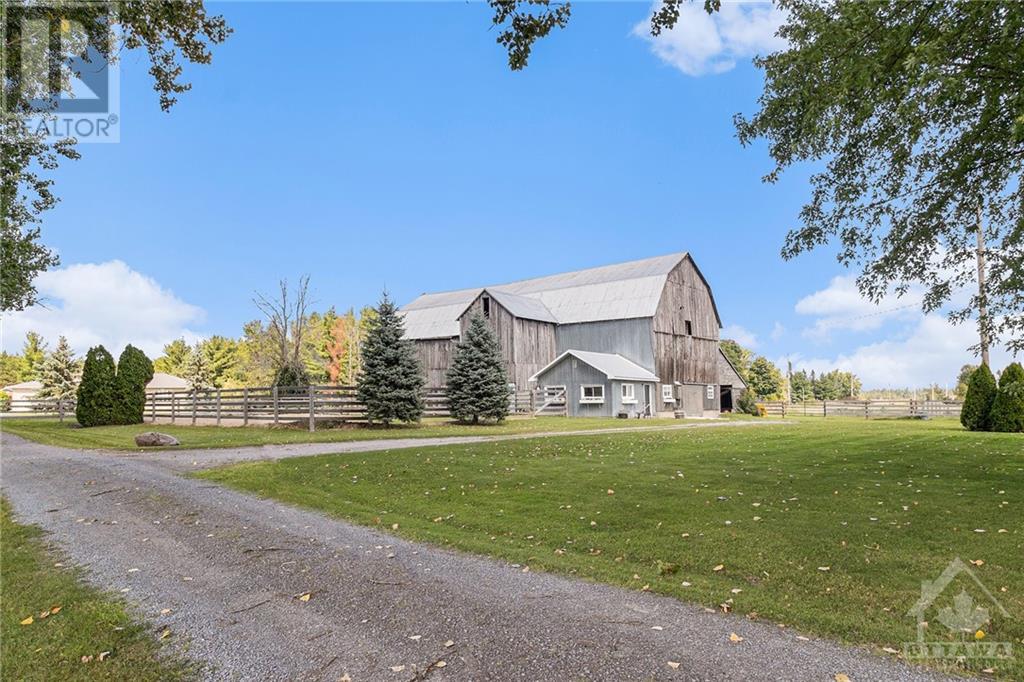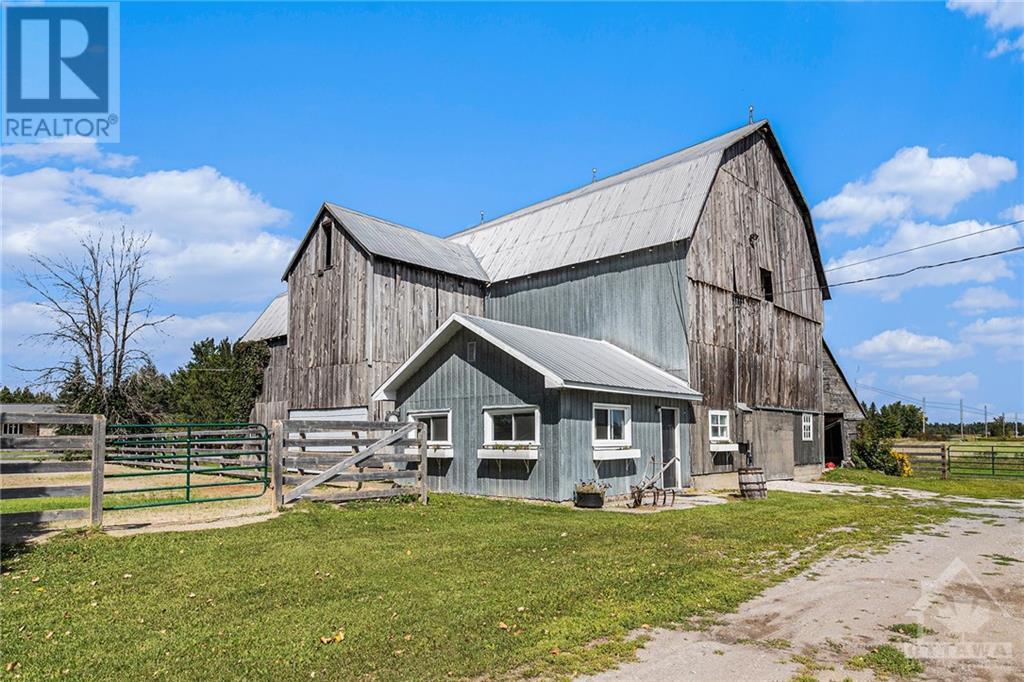3 卧室
3 浴室
中央空调, 换气器
风热取暖
面积
$799,000
Country charm and privacy yet only 30 Minutes to City of Ottawa and 8 minutes of Arnprior. Property located close to Snowmobile/ATV Top Trail. Skiing, Golf, Hunting, Boating/Launching Waterways and Beaches plus much more all less than 30 minutes of this property. Home has had many updates in recent years including some major components. Updated Kitchen has plenty of cupboard and counter space with Granite Counter Tops and Island with Bar Stools. Kitchen gives way to Formal Dining Rm. and Liv. Rm.. Main floor half bath conveniently located off Mud Rm. at entrance to home. 3 bed Rms and awesome large 4 pce bath on 2nd level. Large bright/clean attached double garage with inside entry to home and huge paved parking area in front. Beautiful grounds has many mature trees and gardens. Calling all contractors etc. Huge Barn with separate driveway presently has box stalls but could be converted to your workshop/business storage or maybe a future Wedding Venue. 24 Hrs Irrevocable on all Offers., Flooring: Hardwood, Flooring: Ceramic, Flooring: Carpet Wall To Wall (id:44758)
房源概要
|
MLS® Number
|
X9518997 |
|
房源类型
|
民宅 |
|
临近地区
|
Glasgow |
|
社区名字
|
551 - Mcnab/Braeside Twps |
|
总车位
|
10 |
|
结构
|
Barn |
详 情
|
浴室
|
3 |
|
地上卧房
|
3 |
|
总卧房
|
3 |
|
赠送家电包括
|
Water Treatment, 洗碗机, 烘干机, Freezer, Hood 电扇, 冰箱, 炉子, 洗衣机 |
|
地下室进展
|
已完成 |
|
地下室类型
|
Full (unfinished) |
|
施工种类
|
独立屋 |
|
空调
|
Central Air Conditioning, 换气机 |
|
外墙
|
砖 |
|
地基类型
|
混凝土 |
|
客人卫生间(不包含洗浴)
|
1 |
|
供暖方式
|
Propane |
|
供暖类型
|
压力热风 |
|
储存空间
|
2 |
|
类型
|
独立屋 |
|
设备间
|
Drilled Well |
车 位
土地
|
英亩数
|
有 |
|
污水道
|
Septic System |
|
土地深度
|
403 Ft |
|
土地宽度
|
279 Ft ,9 In |
|
不规则大小
|
279.83 X 403.03 Ft ; 1 |
|
规划描述
|
Rural |
房 间
| 楼 层 |
类 型 |
长 度 |
宽 度 |
面 积 |
|
二楼 |
浴室 |
2.74 m |
3.14 m |
2.74 m x 3.14 m |
|
二楼 |
Office |
1.82 m |
4.08 m |
1.82 m x 4.08 m |
|
二楼 |
主卧 |
4.87 m |
2.94 m |
4.87 m x 2.94 m |
|
二楼 |
卧室 |
4.36 m |
3.4 m |
4.36 m x 3.4 m |
|
二楼 |
卧室 |
3.17 m |
3.4 m |
3.17 m x 3.4 m |
|
一楼 |
Mud Room |
4.69 m |
1.9 m |
4.69 m x 1.9 m |
|
一楼 |
厨房 |
3.14 m |
5.23 m |
3.14 m x 5.23 m |
|
一楼 |
餐厅 |
4.41 m |
3.55 m |
4.41 m x 3.55 m |
|
一楼 |
客厅 |
3.37 m |
4.26 m |
3.37 m x 4.26 m |
|
一楼 |
浴室 |
2.61 m |
1.54 m |
2.61 m x 1.54 m |
|
一楼 |
Office |
1.82 m |
4.26 m |
1.82 m x 4.26 m |
https://www.realtor.ca/real-estate/27414644/2203-russett-drive-mcnabbraeside-551-mcnabbraeside-twps


