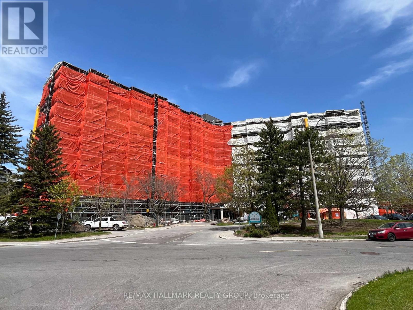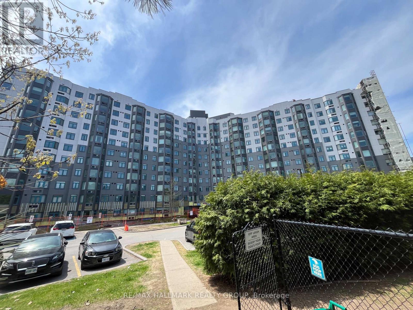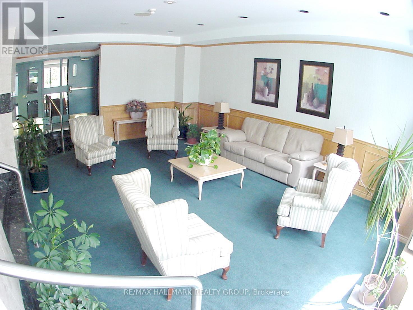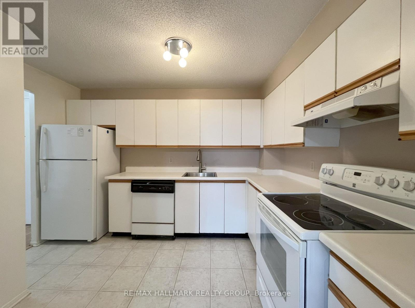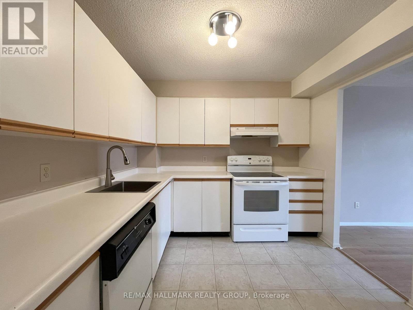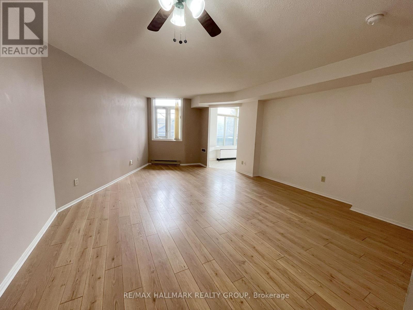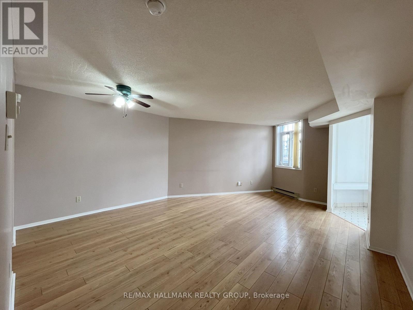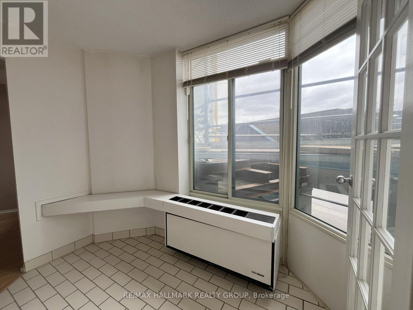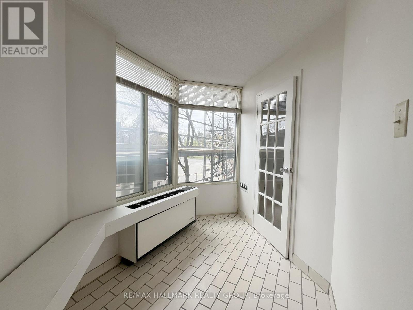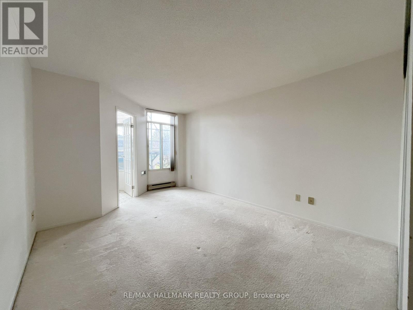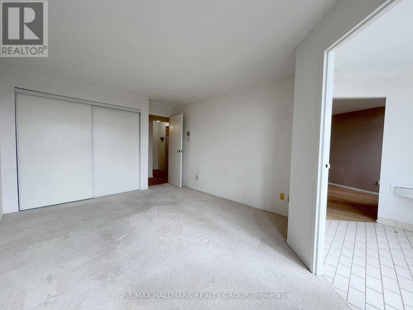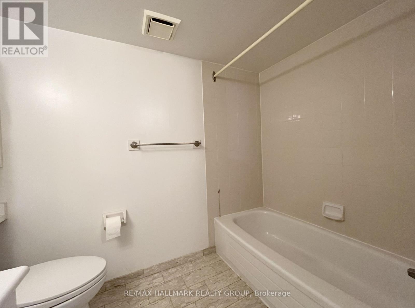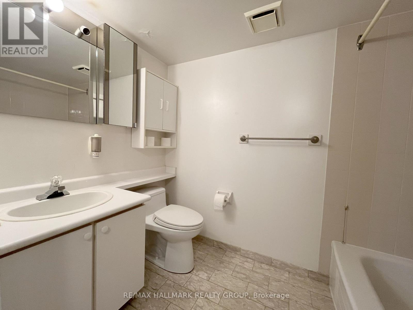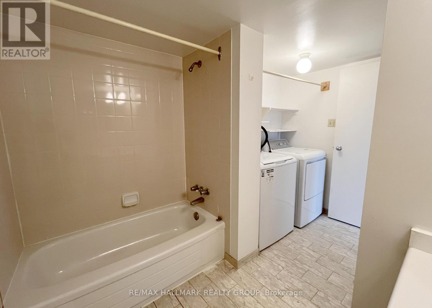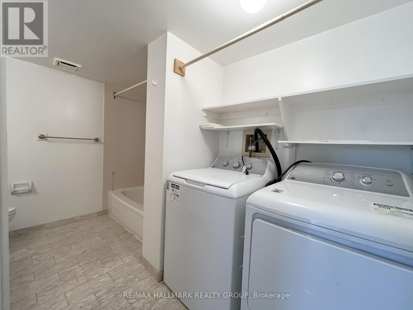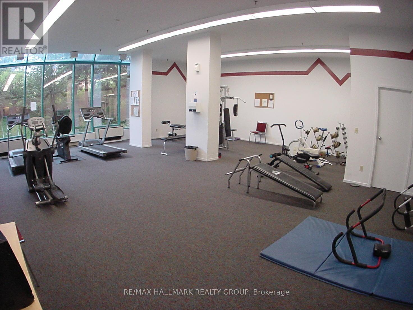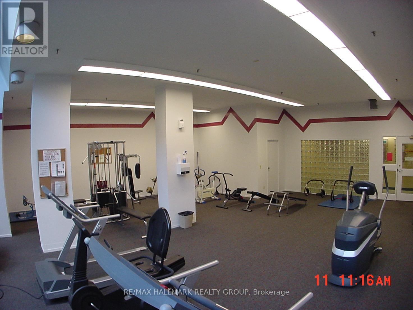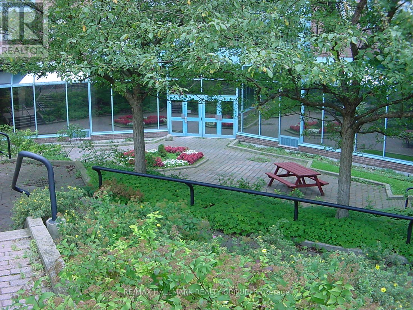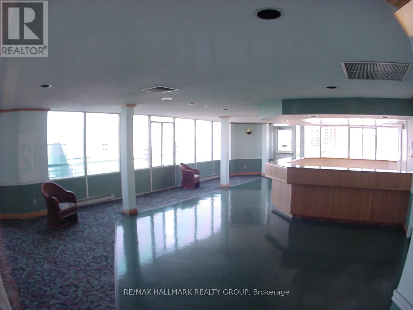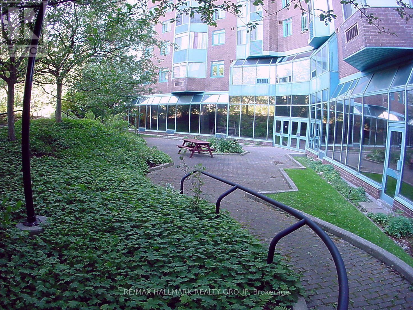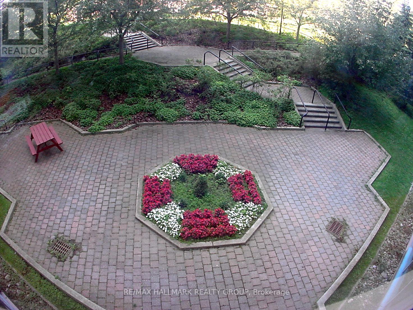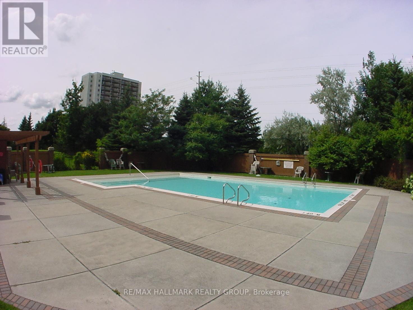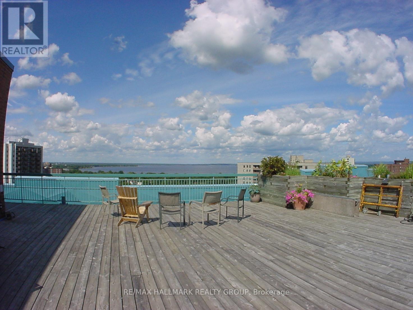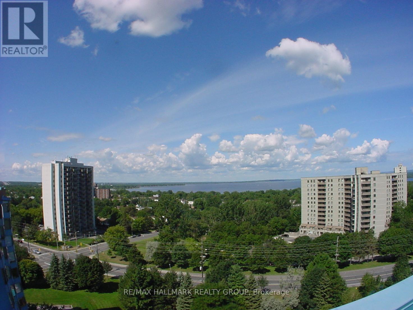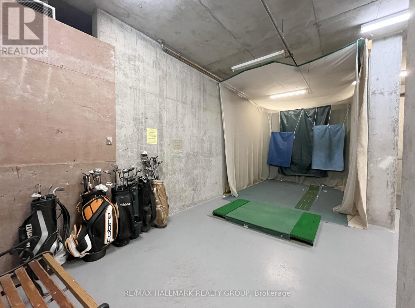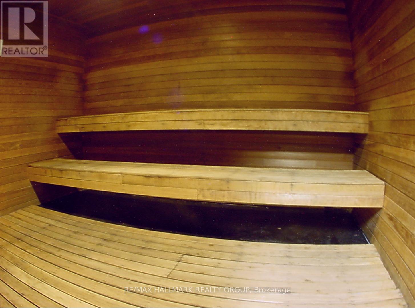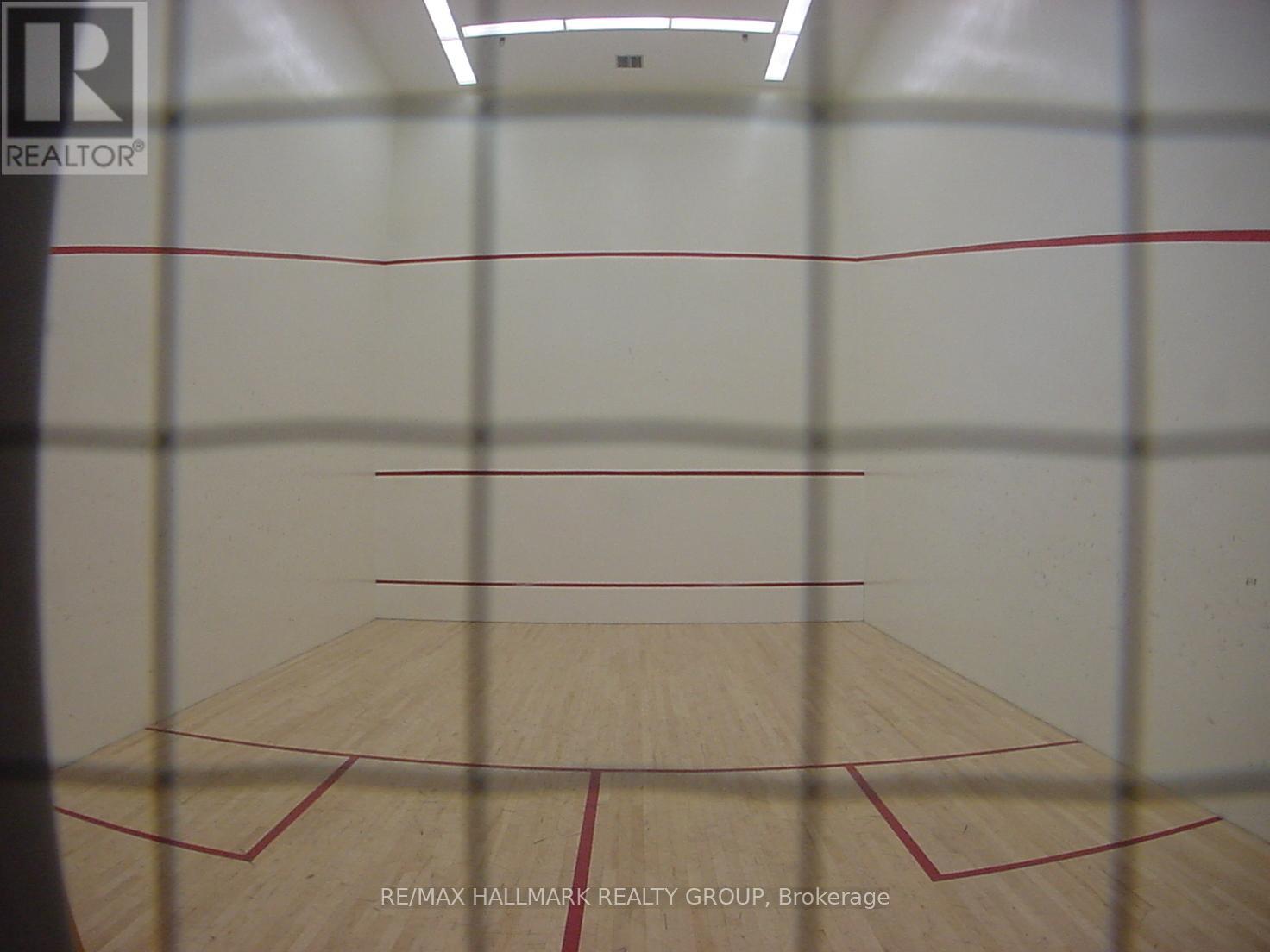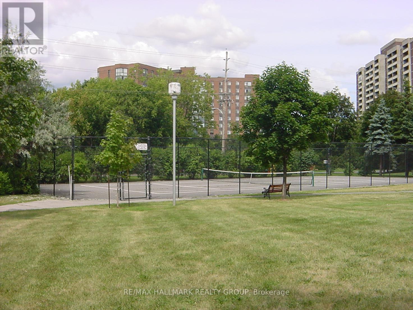1 卧室
1 浴室
700 - 799 sqft
中央空调
Heat Pump
$242,500
Welcome to this one bedroom Chopin Model condominium. The Kitchen features tile flooring and 3 appliances. The living/Dining area has laminate floors and sunlight pours in from the south west facing windows. Enjoy a morning coffee or create a work from home space in the sunny Atrium. The 4 piece bathroom includes an in-suite laundry. The large primary bedroom has carpet flooring. The building is situated on beautifully maintained grounds and features amenities that include an outdoor pool, tennis courts, picnic area, squash courts, rooftop terrace with a view of the Ottawa River, party room, Fitness Room, sauna, and more. Close to Bayshore Shopping and transit. The unit includes one owned parking space. (id:44758)
房源概要
|
MLS® Number
|
X12147842 |
|
房源类型
|
民宅 |
|
社区名字
|
6202 - Fairfield Heights |
|
社区特征
|
Pet Restrictions |
|
总车位
|
1 |
|
结构
|
Squash & Raquet Court |
详 情
|
浴室
|
1 |
|
地上卧房
|
1 |
|
总卧房
|
1 |
|
公寓设施
|
宴会厅, 健身房, Storage - Locker |
|
赠送家电包括
|
Water Heater, 洗碗机, 烘干机, Hood 电扇, 炉子, 洗衣机, 冰箱 |
|
空调
|
中央空调 |
|
外墙
|
砖 |
|
供暖方式
|
电 |
|
供暖类型
|
Heat Pump |
|
内部尺寸
|
700 - 799 Sqft |
|
类型
|
公寓 |
车 位
土地
房 间
| 楼 层 |
类 型 |
长 度 |
宽 度 |
面 积 |
|
一楼 |
厨房 |
2.7686 m |
2.7686 m |
2.7686 m x 2.7686 m |
|
一楼 |
客厅 |
5.5626 m |
4.5466 m |
5.5626 m x 4.5466 m |
|
一楼 |
主卧 |
4.7752 m |
3.3782 m |
4.7752 m x 3.3782 m |
|
一楼 |
Solarium |
6.0198 m |
1.9304 m |
6.0198 m x 1.9304 m |
https://www.realtor.ca/real-estate/28310718/221-1025-grenon-avenue-ottawa-6202-fairfield-heights


