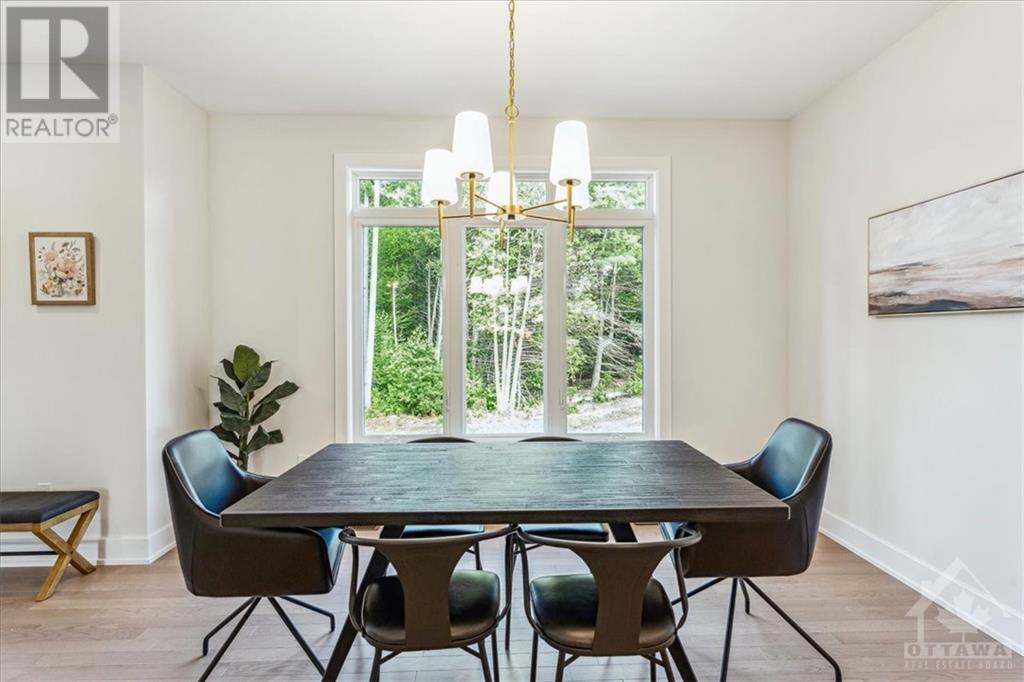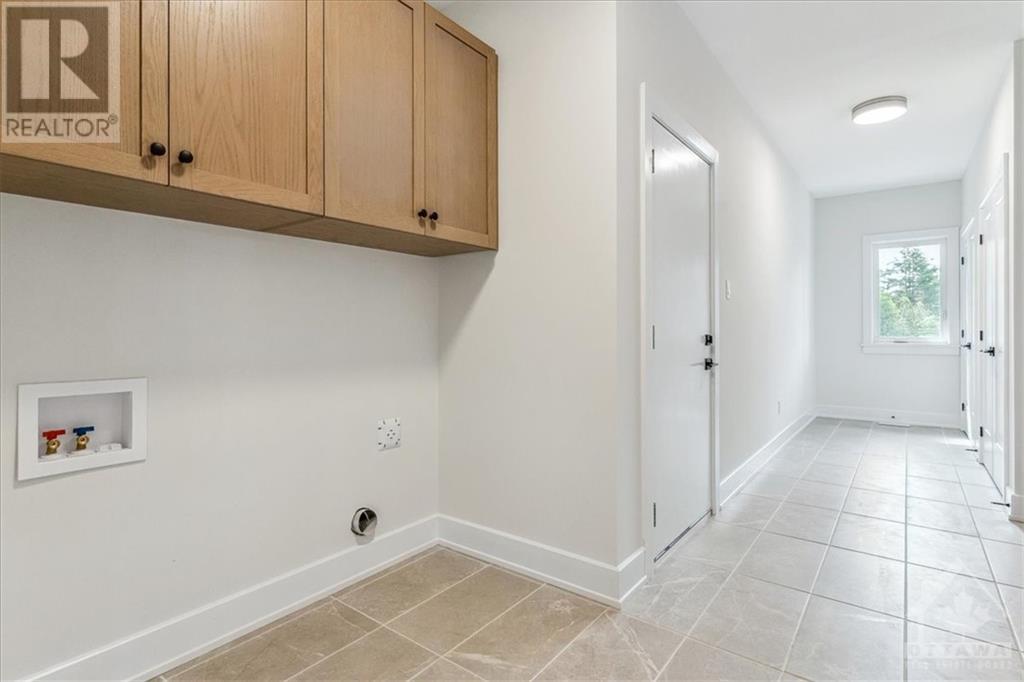3 卧室
3 浴室
平房
壁炉
中央空调
风热取暖
面积
$979,900
This house is under construction. Images of a similar model are provided, however variations may be made by the builder. Experience the serenity of country living in Wilson Creek, just minutes from Highway 7 for an easy commute to Perth or Carleton Place. The 'Smith' Walkout Model by Mackie Homes, offers ˜1995 sq ft of beautiful living space in a bright, open-concept layout. The kitchen is a chef’s delight w/abundant storage, a center island & granite countertops. This area transitions into the dining room & great room, which features a fireplace & access to the deck overlooking the backyard. 3 Bds & 3 baths are featured, including the primary bd w/a walk-in closet & a 5-pc ensuite, while the secondary bds share a Jack-and-Jill bth. An at-home office provides a peaceful retreat, while a convenient family entrance/laundry directs to the 3-car garage. The unspoiled walk-out lower level offers great potential for future living space, with natural light & direct access to the outdoors. (id:44758)
房源概要
|
MLS® Number
|
1415479 |
|
房源类型
|
民宅 |
|
临近地区
|
Wilson Creek |
|
社区特征
|
Family Oriented |
|
总车位
|
7 |
详 情
|
浴室
|
3 |
|
地上卧房
|
3 |
|
总卧房
|
3 |
|
建筑风格
|
平房 |
|
地下室进展
|
已完成 |
|
地下室类型
|
Full (unfinished) |
|
施工日期
|
2024 |
|
施工种类
|
独立屋 |
|
空调
|
中央空调 |
|
外墙
|
石, Siding |
|
壁炉
|
有 |
|
Fireplace Total
|
1 |
|
Flooring Type
|
Mixed Flooring |
|
地基类型
|
混凝土浇筑 |
|
客人卫生间(不包含洗浴)
|
1 |
|
供暖方式
|
Propane |
|
供暖类型
|
压力热风 |
|
储存空间
|
1 |
|
类型
|
独立屋 |
|
设备间
|
Drilled Well |
车 位
土地
|
英亩数
|
有 |
|
污水道
|
Septic System |
|
土地深度
|
352 Ft ,4 In |
|
土地宽度
|
147 Ft ,5 In |
|
不规则大小
|
1.45 |
|
Size Total
|
1.45 Ac |
|
规划描述
|
住宅 |
房 间
| 楼 层 |
类 型 |
长 度 |
宽 度 |
面 积 |
|
一楼 |
门厅 |
|
|
6'8" x 10'3" |
|
一楼 |
Office |
|
|
11'1" x 9'8" |
|
一楼 |
厨房 |
|
|
11'1" x 14'0" |
|
一楼 |
餐厅 |
|
|
13'1" x 12'0" |
|
一楼 |
大型活动室 |
|
|
18'0" x 16'0" |
|
一楼 |
两件套卫生间 |
|
|
6'2" x 5'0" |
|
一楼 |
Mud Room |
|
|
7'0" x 16'6" |
|
一楼 |
主卧 |
|
|
13'1" x 14'1" |
|
一楼 |
其它 |
|
|
8'11" x 6'1" |
|
一楼 |
5pc Ensuite Bath |
|
|
10'8" x 13'0" |
|
一楼 |
卧室 |
|
|
10'4" x 11'1" |
|
一楼 |
卧室 |
|
|
11'1" x 10'11" |
|
一楼 |
四件套浴室 |
|
|
9'4" x 5'7" |
https://www.realtor.ca/real-estate/27526504/221-cassidy-crescent-carleton-place-wilson-creek


































