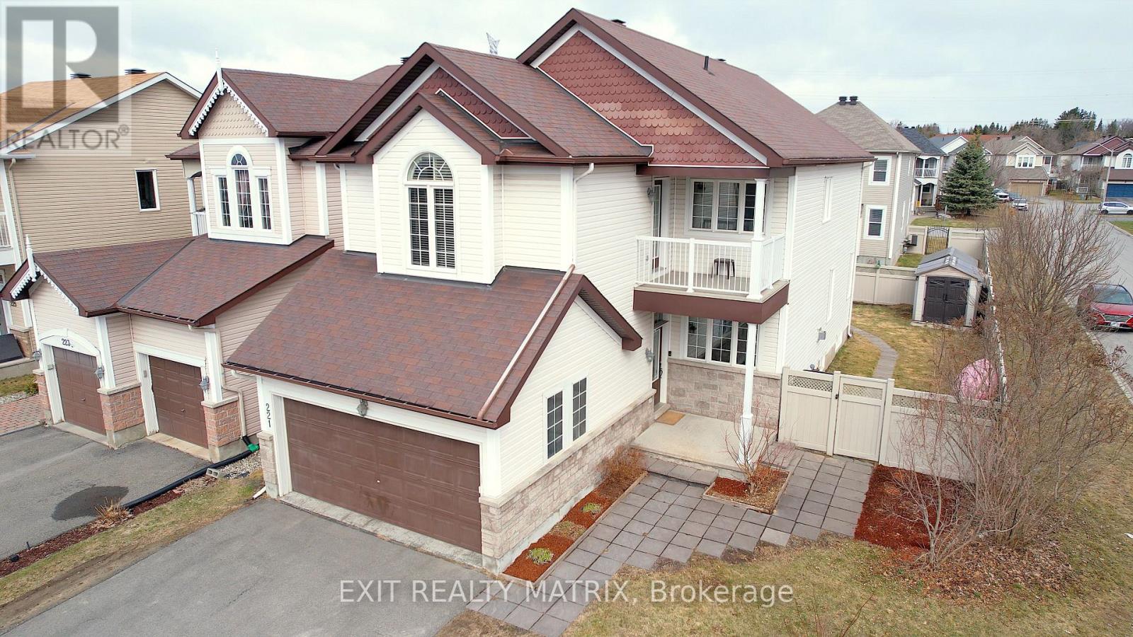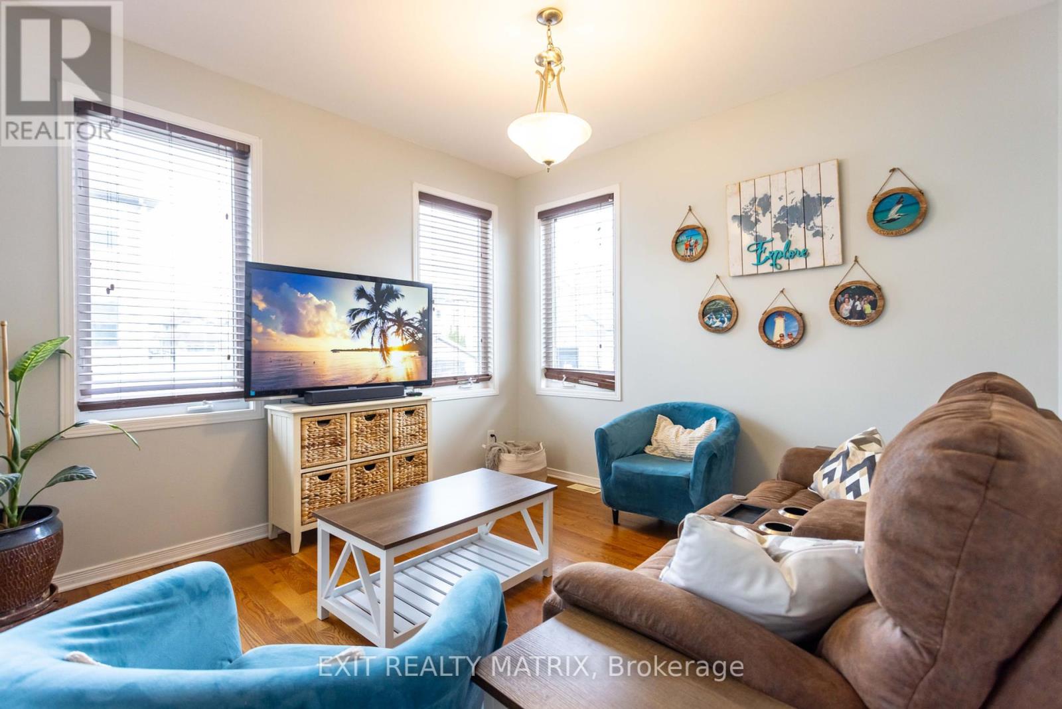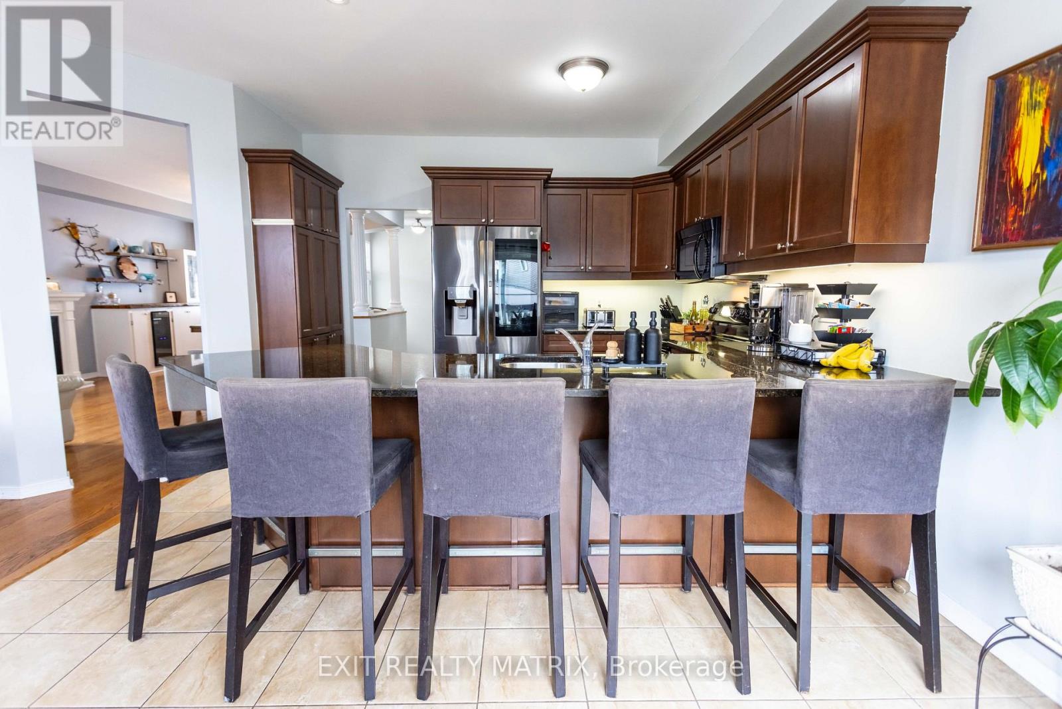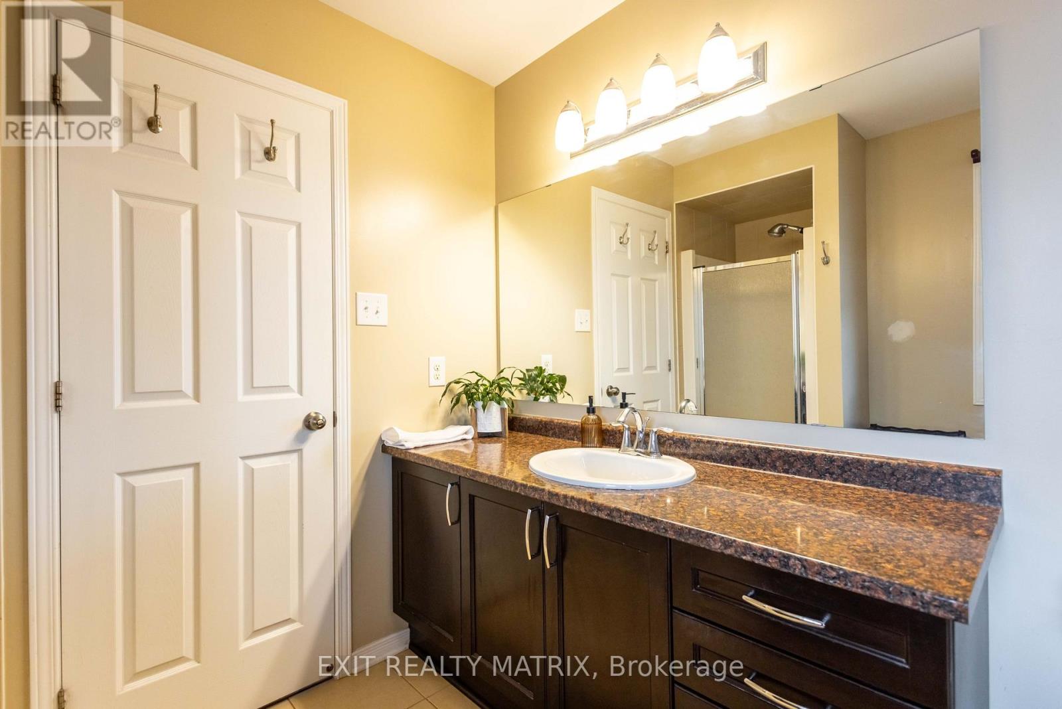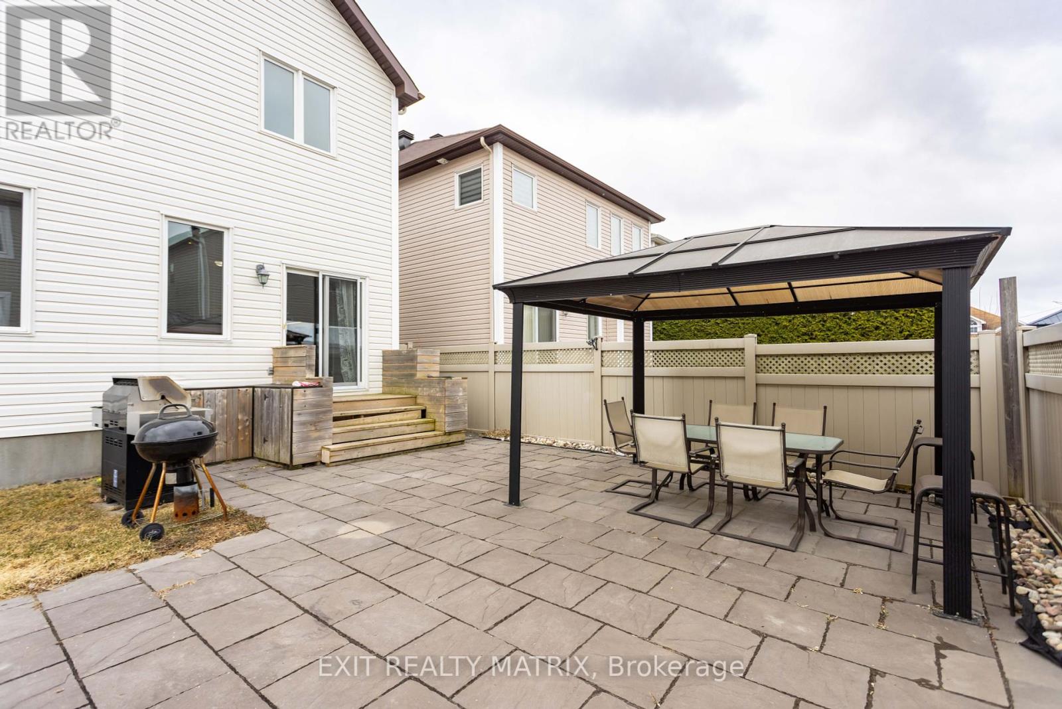5 卧室
3 浴室
2000 - 2500 sqft
壁炉
中央空调
风热取暖
Landscaped
$884,900
Welcome to this stunning 2-storey, 5-bedroom, 3-bathroom home, thoughtfully upgraded for modern living. From the moment you step inside, you're greeted by elegant granite flooring in the entryway, setting a luxurious tone that continues throughout. The spacious layout includes engineered wood floors in all bedrooms, providing both durability and warmth. The gourmet kitchen is a chefs dream, featuring granite countertops, an extended eating area, and ample cabinetry perfect for both everyday meals and entertaining. The primary bedroom offers a peaceful retreat, complete with soundproof insulation and a solid-core door for added privacy and quiet. Additional features include a double attached garage, open-concept living and dining areas, and numerous upgrades throughout that elevate both style and comfort. This move-in-ready home is the perfect blend of function and sophistication don't miss your chance to make it yours! (id:44758)
Open House
此属性有开放式房屋!
开始于:
2:00 pm
结束于:
4:00 pm
房源概要
|
MLS® Number
|
X12090054 |
|
房源类型
|
民宅 |
|
社区名字
|
2013 - Mer Bleue/Bradley Estates/Anderson Park |
|
总车位
|
4 |
详 情
|
浴室
|
3 |
|
地上卧房
|
4 |
|
地下卧室
|
1 |
|
总卧房
|
5 |
|
公寓设施
|
Fireplace(s) |
|
赠送家电包括
|
Central Vacuum, Water Heater - Tankless, 洗碗机, 烘干机, Hood 电扇, 微波炉, 炉子, 洗衣机, Wine Fridge, 冰箱 |
|
地下室进展
|
部分完成 |
|
地下室类型
|
N/a (partially Finished) |
|
施工种类
|
独立屋 |
|
空调
|
中央空调 |
|
外墙
|
石, 乙烯基壁板 |
|
壁炉
|
有 |
|
Fireplace Total
|
1 |
|
地基类型
|
混凝土浇筑 |
|
客人卫生间(不包含洗浴)
|
1 |
|
供暖方式
|
天然气 |
|
供暖类型
|
压力热风 |
|
储存空间
|
2 |
|
内部尺寸
|
2000 - 2500 Sqft |
|
类型
|
独立屋 |
|
设备间
|
市政供水 |
车 位
土地
|
英亩数
|
无 |
|
Landscape Features
|
Landscaped |
|
污水道
|
Sanitary Sewer |
|
土地深度
|
104 Ft ,9 In |
|
土地宽度
|
45 Ft ,9 In |
|
不规则大小
|
45.8 X 104.8 Ft |
|
规划描述
|
R1w |
房 间
| 楼 层 |
类 型 |
长 度 |
宽 度 |
面 积 |
|
二楼 |
浴室 |
1.83 m |
2.51 m |
1.83 m x 2.51 m |
|
二楼 |
主卧 |
7.33 m |
4.92 m |
7.33 m x 4.92 m |
|
二楼 |
卧室 |
3.26 m |
3.69 m |
3.26 m x 3.69 m |
|
二楼 |
卧室 |
3.66 m |
3.22 m |
3.66 m x 3.22 m |
|
二楼 |
卧室 |
3.66 m |
3.53 m |
3.66 m x 3.53 m |
|
Lower Level |
卧室 |
3.87 m |
7.69 m |
3.87 m x 7.69 m |
|
Lower Level |
娱乐,游戏房 |
6.69 m |
7.69 m |
6.69 m x 7.69 m |
|
一楼 |
门厅 |
3.21 m |
2.72 m |
3.21 m x 2.72 m |
|
一楼 |
餐厅 |
3.19 m |
3.7 m |
3.19 m x 3.7 m |
|
一楼 |
客厅 |
3.79 m |
3.81 m |
3.79 m x 3.81 m |
|
一楼 |
厨房 |
5.63 m |
3.77 m |
5.63 m x 3.77 m |
|
一楼 |
家庭房 |
4.32 m |
3.91 m |
4.32 m x 3.91 m |
|
一楼 |
浴室 |
1.57 m |
2.05 m |
1.57 m x 2.05 m |
https://www.realtor.ca/real-estate/28184818/221-hillpark-high-street-ottawa-2013-mer-bleuebradley-estatesanderson-park



