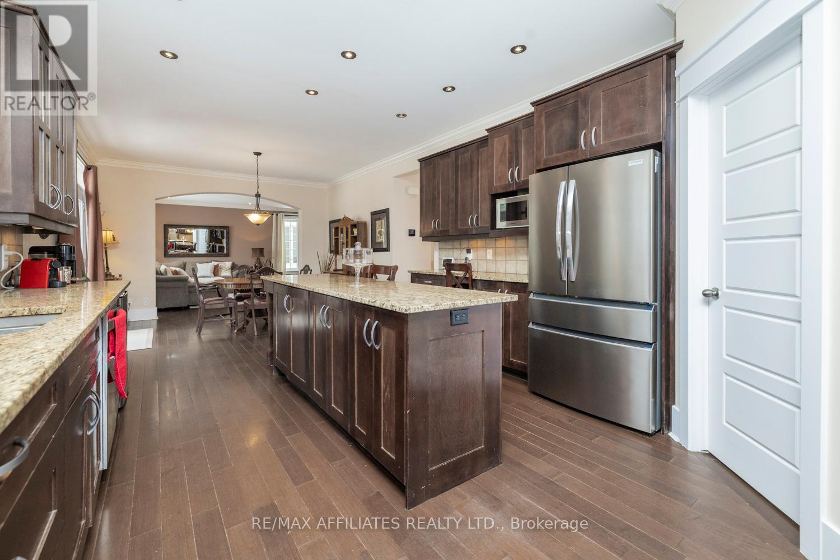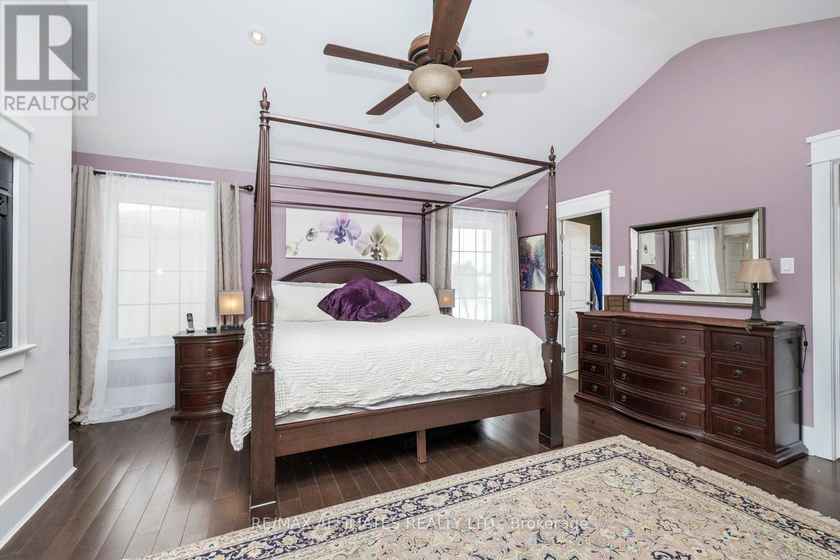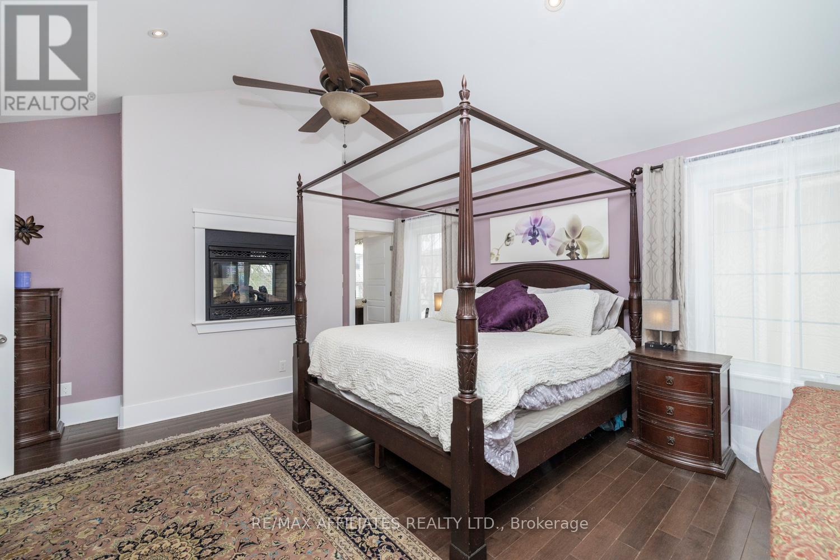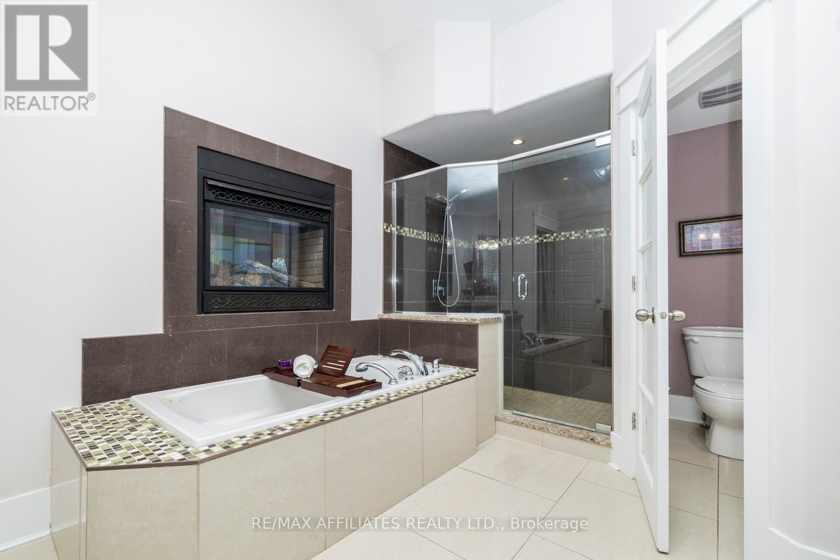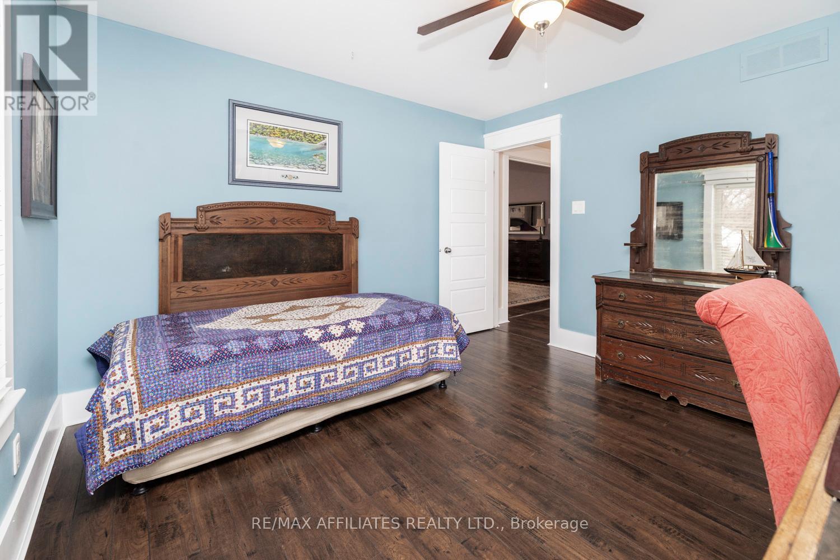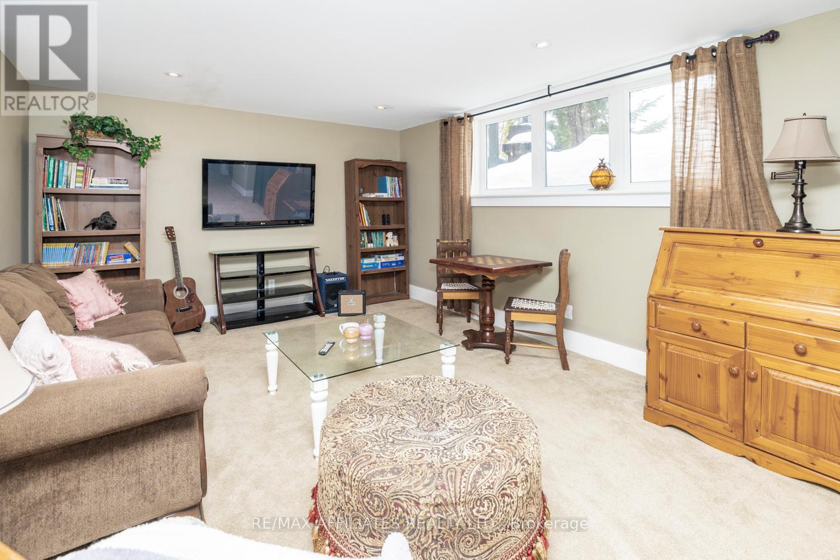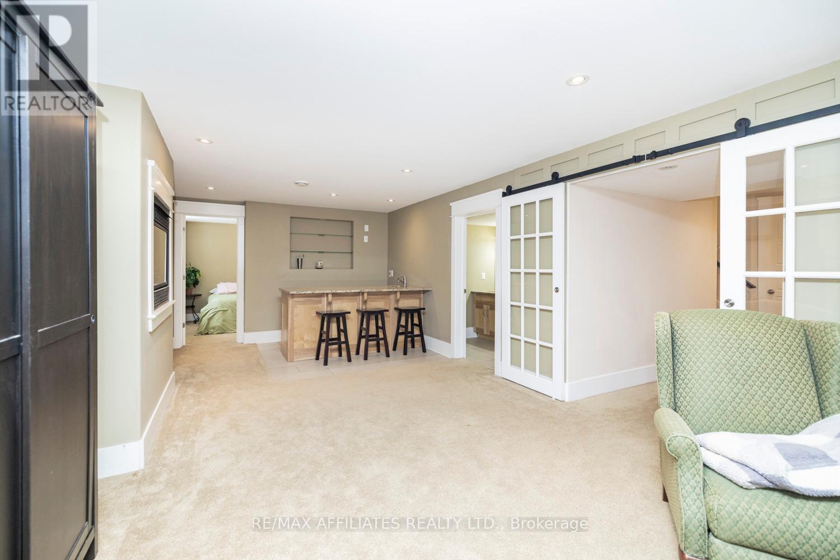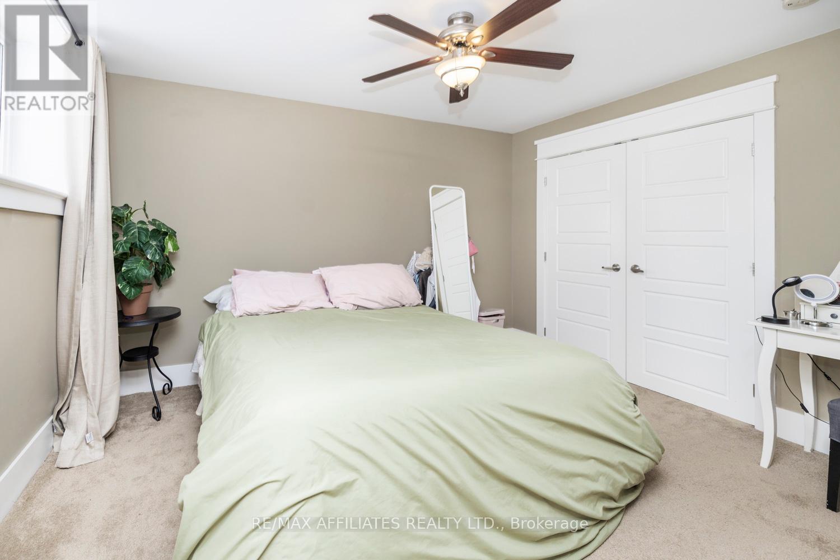5 卧室
4 浴室
3000 - 3249 sqft
壁炉
Above Ground Pool
中央空调
风热取暖
$1,450,000
Welcome to 221 Jensen Court, a breathtaking 4+1 bedroom, 3.5-bathroom luxury home nestled on pie-shaped lot in one of Carps most sought-after neighbourhoods. Tucked away in a quiet court, this stunning home is finished top to bottom with high-end finishes, offering exceptional living spaces inside and out. Designed for comfort and elegance, the main level features rich hardwood flooring throughout, a beautifully appointed kitchen with high-end finishes, a formal dining room, and a bright, spacious living area. Cozy up beside the double-sided gas fireplace, which adds warmth and charm to both the living room and the convenient office, an ideal space for working from home. Upstairs, the primary suite is a true retreat, featuring double closets and a breathtaking double-sided fireplace that extends into the spa-like ensuite. Unwind in the luxurious soaker tub as the soft glow of the fire creates a serene and relaxing atmosphere.The fully finished lower level is perfect for multi-generational living or hosting guests. With a spacious bedroom, full bathroom, wet bar, and a cozy gas fireplace. Whether you're enjoying a movie night or entertaining friends, this level has it all. Step outside to your backyard oasis, where a fully fenced yard, mature gardens, and an Endless Pool provide the perfect setting for outdoor entertaining or quiet evenings under the stars. This home has it all, space, style, and incredible features you wont find just anywhere. Don't miss your chance to make it yours! List of updates: fenced back yard, laminate flooring (2019), fridge (Dec 2024), washer and dryer (2025), slide in stove/oven (2019), dishwasher (2018), paint (2023/2025), endless pool (2016) (id:44758)
房源概要
|
MLS® Number
|
X12005117 |
|
房源类型
|
民宅 |
|
社区名字
|
9101 - Carp |
|
设备类型
|
热水器 |
|
特征
|
Gazebo |
|
总车位
|
11 |
|
泳池类型
|
Above Ground Pool |
|
租赁设备类型
|
热水器 |
详 情
|
浴室
|
4 |
|
地上卧房
|
4 |
|
地下卧室
|
1 |
|
总卧房
|
5 |
|
公寓设施
|
Fireplace(s) |
|
赠送家电包括
|
Garage Door Opener Remote(s), Central Vacuum, Cooktop, 洗碗机, 烘干机, Hood 电扇, 炉子, 洗衣机, Wine Fridge, 冰箱 |
|
地下室进展
|
已装修 |
|
地下室类型
|
全完工 |
|
施工种类
|
独立屋 |
|
空调
|
中央空调 |
|
外墙
|
灰泥, 石 |
|
壁炉
|
有 |
|
Fireplace Total
|
3 |
|
地基类型
|
混凝土浇筑 |
|
客人卫生间(不包含洗浴)
|
1 |
|
供暖方式
|
天然气 |
|
供暖类型
|
压力热风 |
|
储存空间
|
2 |
|
内部尺寸
|
3000 - 3249 Sqft |
|
类型
|
独立屋 |
|
设备间
|
市政供水 |
车 位
土地
|
英亩数
|
无 |
|
围栏类型
|
Fenced Yard |
|
污水道
|
Sanitary Sewer |
|
土地宽度
|
46 Ft ,9 In |
|
不规则大小
|
46.8 Ft ; Yes |
|
规划描述
|
V1n |
房 间
| 楼 层 |
类 型 |
长 度 |
宽 度 |
面 积 |
|
二楼 |
主卧 |
4.74 m |
4.62 m |
4.74 m x 4.62 m |
|
二楼 |
浴室 |
2.75 m |
4.72 m |
2.75 m x 4.72 m |
|
二楼 |
第二卧房 |
3.64 m |
3.61 m |
3.64 m x 3.61 m |
|
二楼 |
第三卧房 |
4.33 m |
4.54 m |
4.33 m x 4.54 m |
|
二楼 |
Bedroom 4 |
3.69 m |
4.59 m |
3.69 m x 4.59 m |
|
二楼 |
浴室 |
3.03 m |
1.75 m |
3.03 m x 1.75 m |
|
二楼 |
洗衣房 |
2.94 m |
1.76 m |
2.94 m x 1.76 m |
|
地下室 |
Exercise Room |
8.13 m |
4.51 m |
8.13 m x 4.51 m |
|
地下室 |
娱乐,游戏房 |
3.8 m |
9.96 m |
3.8 m x 9.96 m |
|
地下室 |
Bedroom 5 |
3.18 m |
3.845 m |
3.18 m x 3.845 m |
|
地下室 |
浴室 |
1.52 m |
2.82 m |
1.52 m x 2.82 m |
|
一楼 |
浴室 |
1.5 m |
1.55 m |
1.5 m x 1.55 m |
|
一楼 |
厨房 |
4.05 m |
5.08 m |
4.05 m x 5.08 m |
|
一楼 |
厨房 |
3.96 m |
4.07 m |
3.96 m x 4.07 m |
|
一楼 |
客厅 |
4.77 m |
6.65 m |
4.77 m x 6.65 m |
|
一楼 |
Mud Room |
3.63 m |
3.38 m |
3.63 m x 3.38 m |
|
一楼 |
门厅 |
4.14 m |
1.67 m |
4.14 m x 1.67 m |
|
一楼 |
Office |
4.76 m |
2.88 m |
4.76 m x 2.88 m |
|
一楼 |
餐厅 |
3.85 m |
4.33 m |
3.85 m x 4.33 m |
https://www.realtor.ca/real-estate/27991111/221-jensen-court-ottawa-9101-carp










