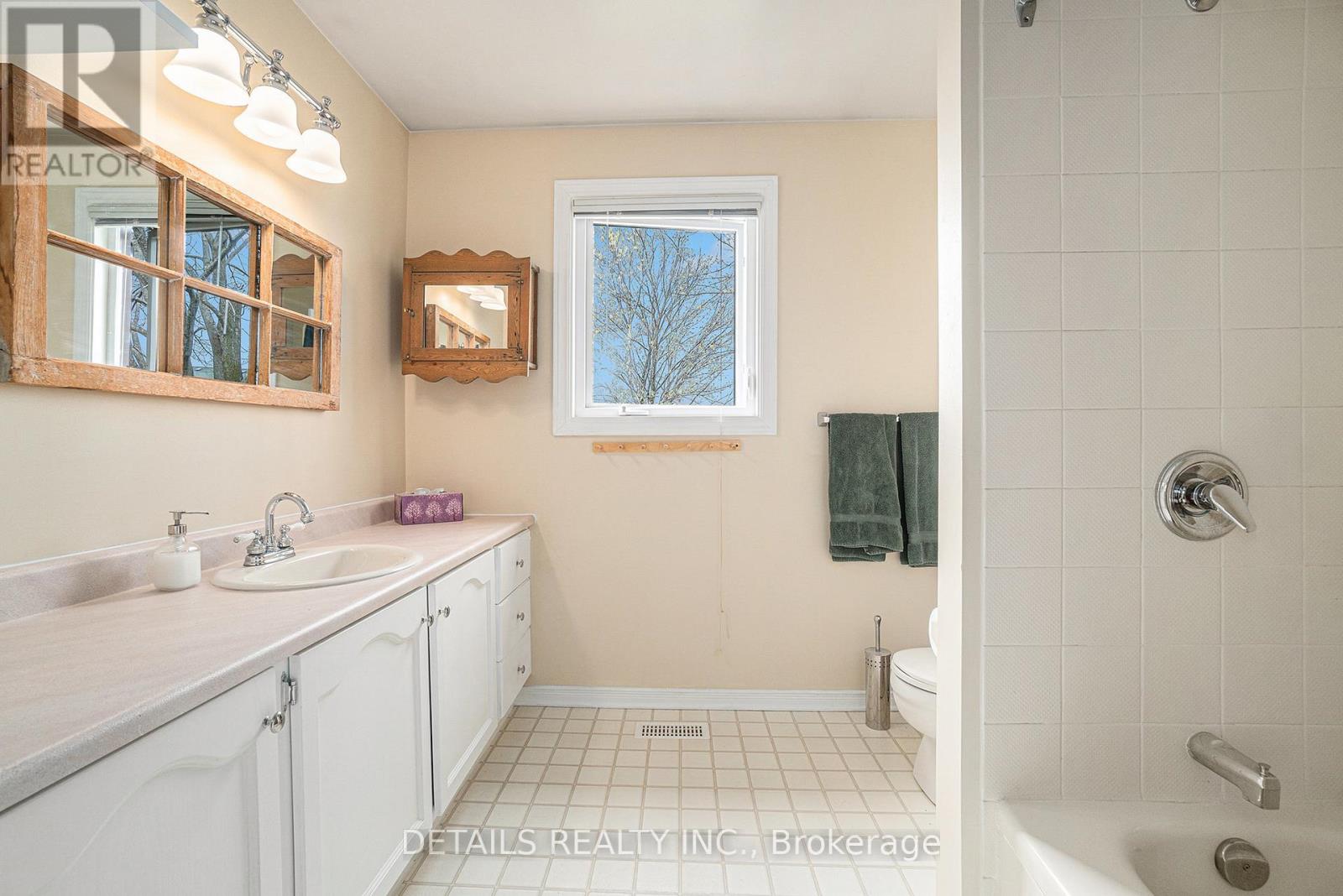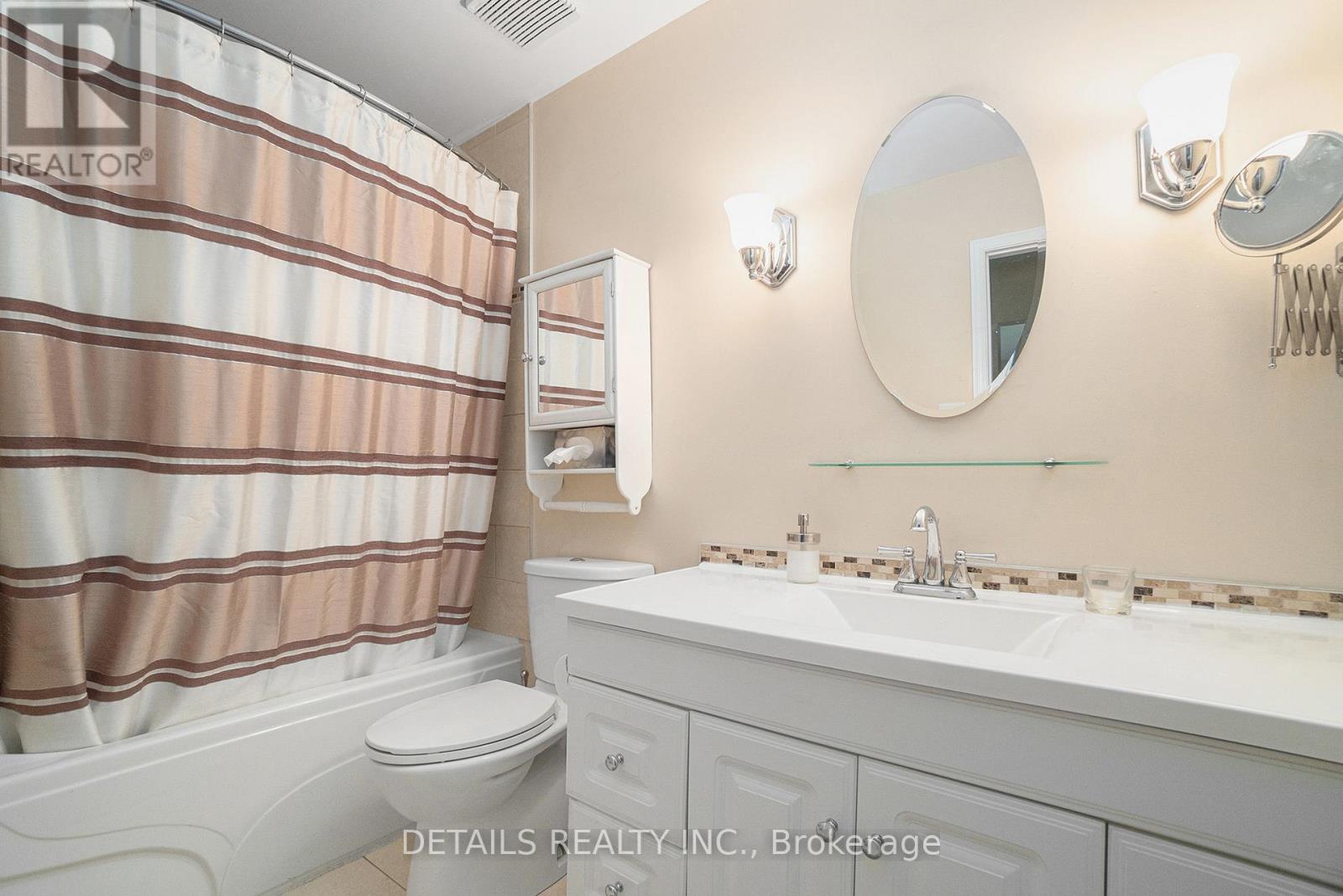3 卧室
3 浴室
2000 - 2500 sqft
壁炉
中央空调
风热取暖
Landscaped
$739,900
This is the one you have been waiting for. The original owners have taken great care of this home and are now ready to pass it on to another lucky family. Located in a sought after neighbourhood in the Village of Russell, this home is within walking distance of many schools, churches, the arena, library and the Village core. There are hardwood floors throughout the main living areas, hardwood stairs overlooking the spacious entry and softwood in the family room. The bedrooms are very generous in size, each with plenty of closet space. The primary bedroom boasts a walk in closet as well as a 4 piece ensuite bath. On the main level, there is a formal living room, dining room and a cozy family room off of the eat-in kitchen. The basement offers a nice recreation room and a good sized den or office, ideal for working from home or a craft room as well as a huge unfinished area for a great workshop or storage area. Outside the fenced yard has plenty of room for the kids to play or have a pool installed. There is lots of room for parking with the large driveway and two car attached garage. (id:44758)
房源概要
|
MLS® Number
|
X12140188 |
|
房源类型
|
民宅 |
|
社区名字
|
601 - Village of Russell |
|
社区特征
|
School Bus |
|
特征
|
Flat Site |
|
总车位
|
6 |
|
结构
|
Deck |
详 情
|
浴室
|
3 |
|
地上卧房
|
3 |
|
总卧房
|
3 |
|
Age
|
31 To 50 Years |
|
公寓设施
|
Fireplace(s) |
|
赠送家电包括
|
Garage Door Opener Remote(s), Water Meter, 洗碗机, 烘干机, 炉子, 洗衣机, 窗帘, 冰箱 |
|
地下室进展
|
已装修 |
|
地下室类型
|
N/a (finished) |
|
施工种类
|
独立屋 |
|
空调
|
中央空调 |
|
外墙
|
砖, 乙烯基壁板 |
|
壁炉
|
有 |
|
Fireplace Total
|
2 |
|
Flooring Type
|
Hardwood |
|
地基类型
|
混凝土浇筑 |
|
客人卫生间(不包含洗浴)
|
1 |
|
供暖方式
|
电 |
|
供暖类型
|
压力热风 |
|
储存空间
|
2 |
|
内部尺寸
|
2000 - 2500 Sqft |
|
类型
|
独立屋 |
|
设备间
|
市政供水 |
车 位
土地
|
英亩数
|
无 |
|
围栏类型
|
Fenced Yard |
|
Landscape Features
|
Landscaped |
|
污水道
|
Sanitary Sewer |
|
土地深度
|
110 Ft ,4 In |
|
土地宽度
|
59 Ft ,1 In |
|
不规则大小
|
59.1 X 110.4 Ft |
|
规划描述
|
住宅 |
房 间
| 楼 层 |
类 型 |
长 度 |
宽 度 |
面 积 |
|
二楼 |
主卧 |
4.97 m |
5.24 m |
4.97 m x 5.24 m |
|
二楼 |
第二卧房 |
4.6 m |
3.57 m |
4.6 m x 3.57 m |
|
二楼 |
第三卧房 |
3.81 m |
3.57 m |
3.81 m x 3.57 m |
|
二楼 |
浴室 |
1.51 m |
2.71 m |
1.51 m x 2.71 m |
|
二楼 |
浴室 |
2.51 m |
2.71 m |
2.51 m x 2.71 m |
|
地下室 |
娱乐,游戏房 |
3.53 m |
7.6 m |
3.53 m x 7.6 m |
|
地下室 |
衣帽间 |
2.47 m |
3.74 m |
2.47 m x 3.74 m |
|
地下室 |
Workshop |
9.1 m |
5.17 m |
9.1 m x 5.17 m |
|
一楼 |
客厅 |
3.6 m |
4.68 m |
3.6 m x 4.68 m |
|
一楼 |
餐厅 |
3.59 m |
4.48 m |
3.59 m x 4.48 m |
|
一楼 |
厨房 |
3.76 m |
3.86 m |
3.76 m x 3.86 m |
|
一楼 |
家庭房 |
3.43 m |
5.34 m |
3.43 m x 5.34 m |
|
一楼 |
Eating Area |
2.01 m |
2.57 m |
2.01 m x 2.57 m |
https://www.realtor.ca/real-estate/28294770/221-macdougall-street-russell-601-village-of-russell






























