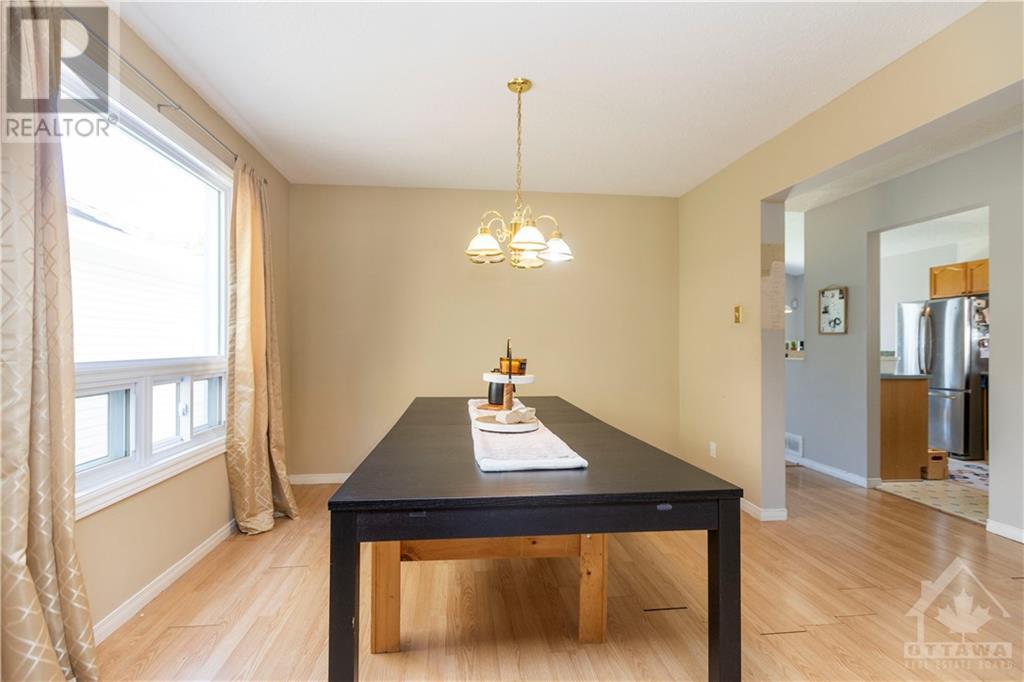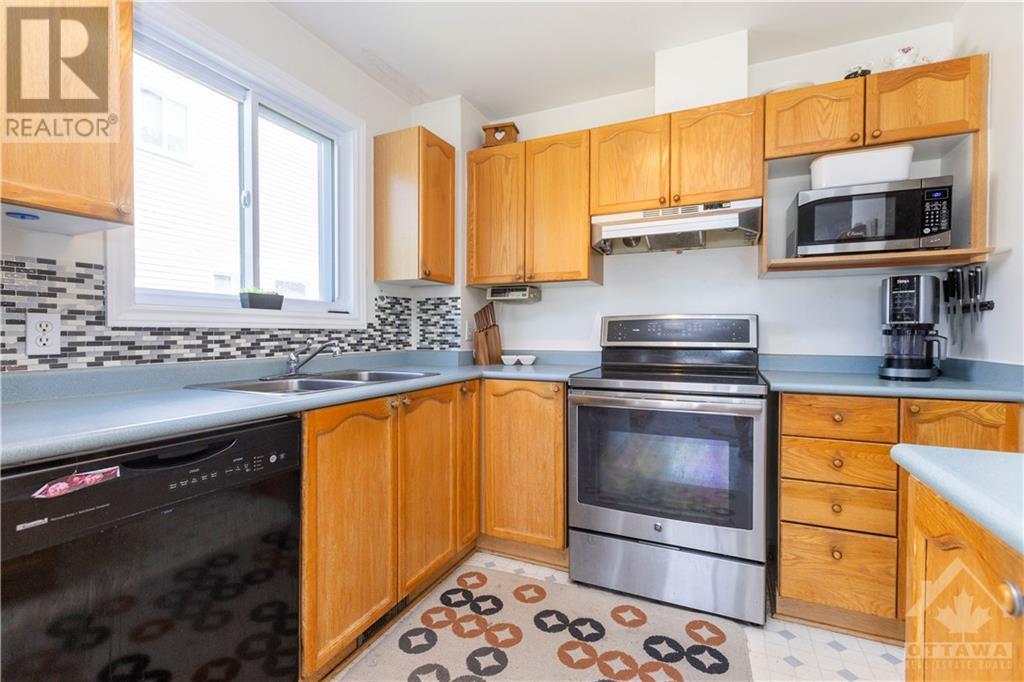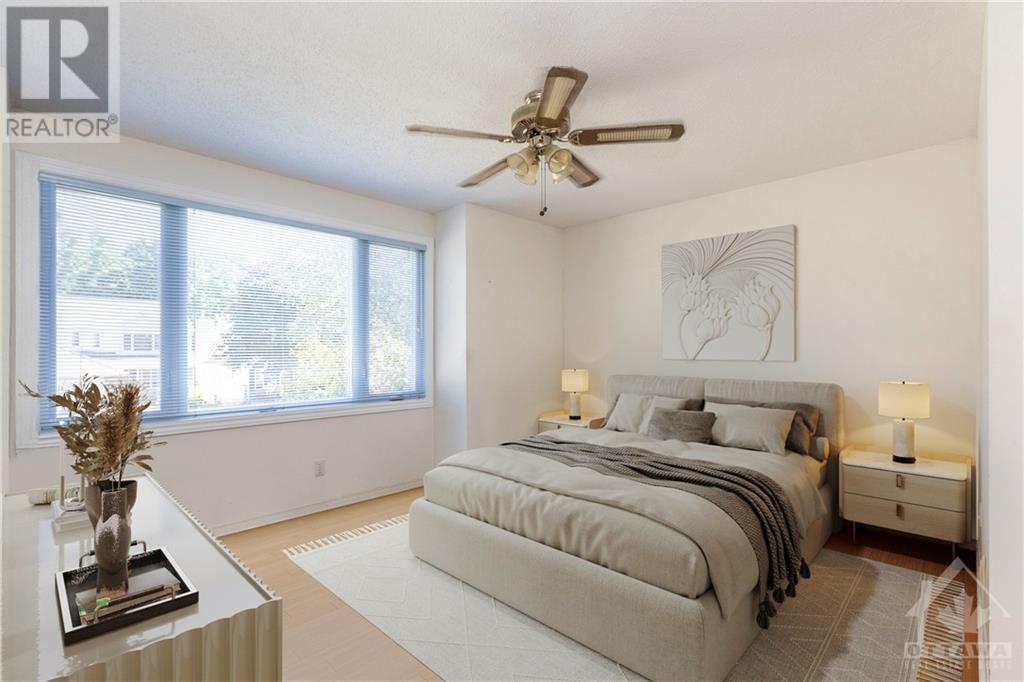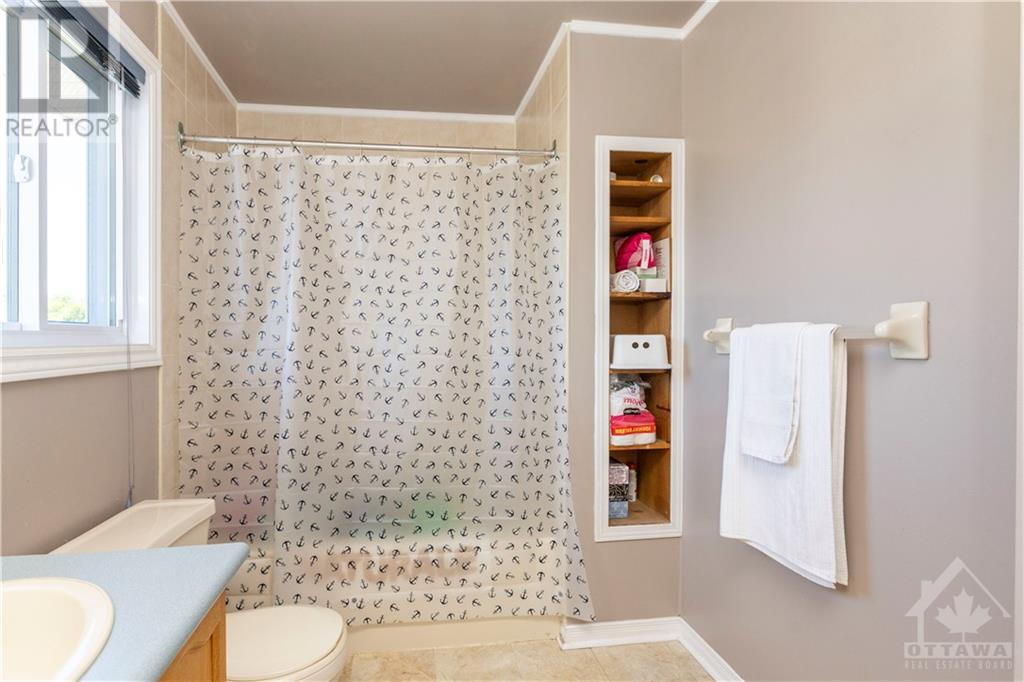3 卧室
中央空调
风热取暖
$665,000
Flooring: Carpet Over & Wood, Flooring: Tile, Welcome to the beautiful neighbourhood of Chapel Hill South, close to nature trails, parks bust routes, Innes Road and the Queensway. This single family home has a large living room and dining room a comfortable sunfilled family room and kitchen with separate eating area. The upstairs has three good sized bedrooms and two bathrooms the primary bedroom has an ensuite bathroom. The west facing backyard has full sun exposure and ready for your own backyard oasis. The basement is unfinished and ready to design your own entertainment area, home office etc., Flooring: Laminate (id:44758)
房源概要
|
MLS® Number
|
X10419200 |
|
房源类型
|
民宅 |
|
临近地区
|
Chapel Hill South |
|
社区名字
|
2012 - Chapel Hill South - Orleans Village |
|
总车位
|
4 |
详 情
|
地上卧房
|
3 |
|
总卧房
|
3 |
|
公寓设施
|
Fireplace(s) |
|
赠送家电包括
|
洗碗机, 烘干机, 冰箱, 炉子, 洗衣机 |
|
地下室进展
|
部分完成 |
|
地下室类型
|
全部完成 |
|
施工种类
|
独立屋 |
|
空调
|
中央空调 |
|
外墙
|
砖, 铝壁板 |
|
地基类型
|
混凝土 |
|
供暖方式
|
天然气 |
|
供暖类型
|
压力热风 |
|
储存空间
|
2 |
|
类型
|
独立屋 |
|
设备间
|
市政供水 |
车 位
土地
|
英亩数
|
无 |
|
围栏类型
|
Fenced Yard |
|
污水道
|
Sanitary Sewer |
|
土地深度
|
102 Ft ,6 In |
|
土地宽度
|
42 Ft ,7 In |
|
不规则大小
|
42.62 X 102.5 Ft ; 1 |
|
规划描述
|
住宅 |
房 间
| 楼 层 |
类 型 |
长 度 |
宽 度 |
面 积 |
|
二楼 |
主卧 |
4.16 m |
3.4 m |
4.16 m x 3.4 m |
|
二楼 |
卧室 |
3.5 m |
2.66 m |
3.5 m x 2.66 m |
|
二楼 |
卧室 |
3.4 m |
2.97 m |
3.4 m x 2.97 m |
|
一楼 |
客厅 |
5 m |
3.35 m |
5 m x 3.35 m |
|
一楼 |
餐厅 |
3.25 m |
3.27 m |
3.25 m x 3.27 m |
|
一楼 |
厨房 |
3.17 m |
2.54 m |
3.17 m x 2.54 m |
|
一楼 |
餐厅 |
2.54 m |
2.74 m |
2.54 m x 2.74 m |
|
一楼 |
家庭房 |
4.72 m |
3.42 m |
4.72 m x 3.42 m |
https://www.realtor.ca/real-estate/27631895/2212-nature-trail-crescent-ottawa-2012-chapel-hill-south-orleans-village


































