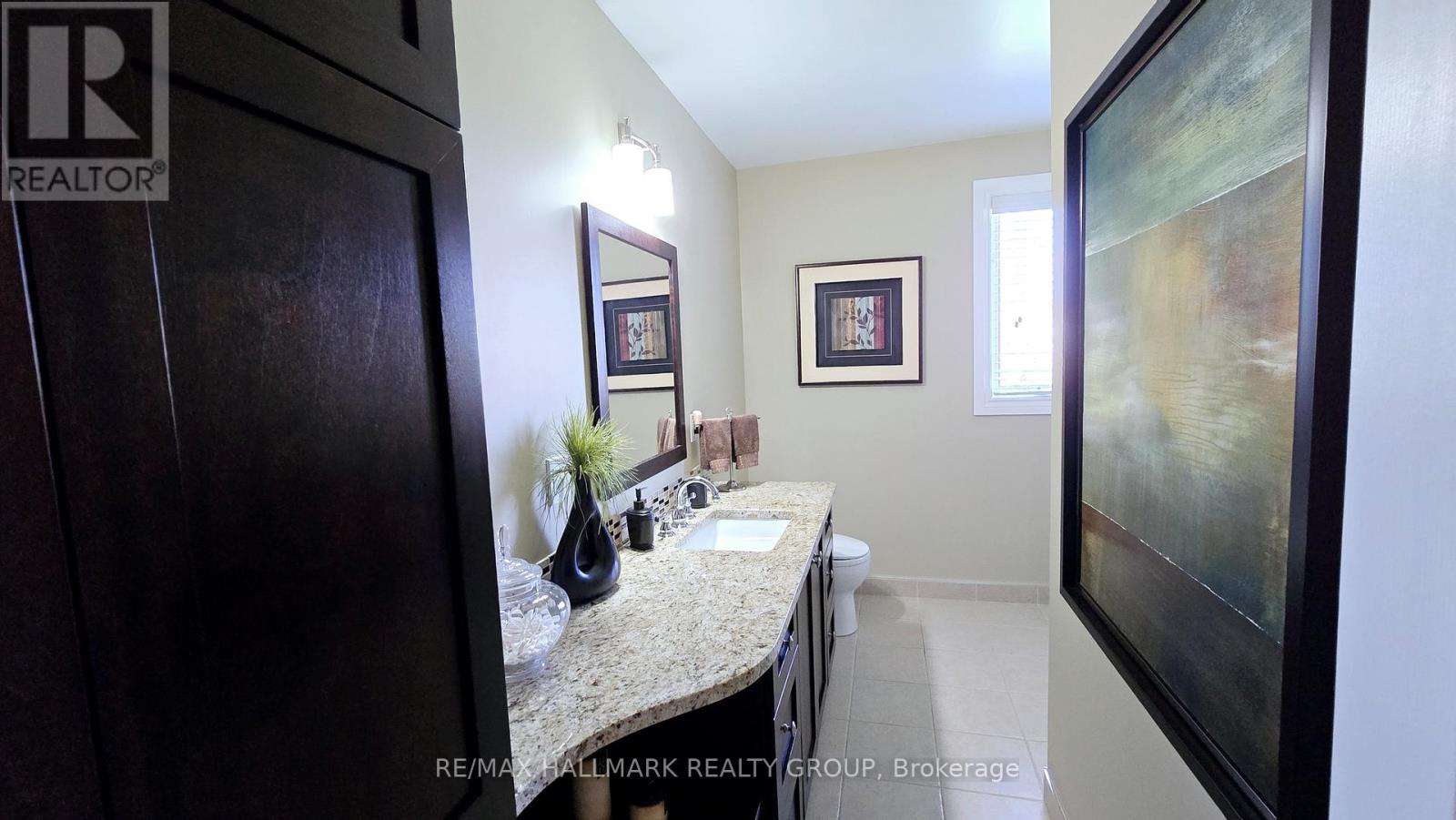5 卧室
2 浴室
2000 - 2500 sqft
平房
壁炉
中央空调
风热取暖
面积
Landscaped
$899,900
Prime location for the best of country living right outside the city perfect for those seeking tranquility and easy access to the urban lifestyle! This incredible 2 acre property boasts a sprawling all Brick/stone 3+2 Bedroom Bungalow. Enjoy the beauty of outdoors nestled in this lovely & private setting! Relax on the back deck, under the covered gazebo or in the 3 season gazebo encompassed with weatherall windows. Inside, a large front foyer greets you leading to the spacious Living Rm with a lovely stone fireplace & French doors opening to the back deck, French doors open to the formal dining room adjacent to the amazing Kitchen complete with nice lighting, pot drawers, pullouts, granite counters, back splash & centre island with bar fridge. This culinary haven opens up to a vast Family Room, complete with a cozy fireplace and another set of French doors to the inviting back deck. Then on to the designer laundry & mud room for your every day entrance off the garage. This area was thoughtfully created with a built-in bench, cabinets, counter space, backsplash & stainless sink plus access to the extra-ordinary walk-in pantry. All this will keep you organized! The Primary Bedrm is a great retreat featuring a large picture window & side window, walk-in closet plus an updated 3 pce ensuite with roomy walk-in shower. 2 additional Bedrms have double closets & use of the renovated 4 pce bath with stunning cabinetry, vanity with granite counter & extra storage cabinets. Descend one of the two staircases to discover a finished basement comprising two large Bedrms, both with walk-in closets, and an expansive Rec Room perfect for guests or older children seeking privacy. The vast basement also hosts a sizable workshop, cold storage, and abundant unfinished storage space. This magnificent home embodies both style functionality, ensuring it meets all your family needs with plenty of parking and a large 2 car garage! A truly remarkable home & setting awaits! (id:44758)
房源概要
|
MLS® Number
|
X12119688 |
|
房源类型
|
民宅 |
|
社区名字
|
9005 - Kanata - Kanata (North West) |
|
社区特征
|
School Bus |
|
特征
|
Level Lot, Gazebo |
|
总车位
|
22 |
|
结构
|
Deck |
详 情
|
浴室
|
2 |
|
地上卧房
|
3 |
|
地下卧室
|
2 |
|
总卧房
|
5 |
|
Age
|
31 To 50 Years |
|
公寓设施
|
Fireplace(s) |
|
赠送家电包括
|
Garage Door Opener Remote(s), Central Vacuum, Water Treatment, 洗碗机, 烘干机, Garage Door Opener, Water Heater, 微波炉, 烤箱, 炉子, 洗衣机, 窗帘, 冰箱 |
|
建筑风格
|
平房 |
|
地下室进展
|
已装修 |
|
地下室类型
|
全完工 |
|
施工种类
|
独立屋 |
|
空调
|
中央空调 |
|
外墙
|
砖, 石 |
|
壁炉
|
有 |
|
Fireplace Total
|
2 |
|
地基类型
|
水泥 |
|
供暖方式
|
油 |
|
供暖类型
|
压力热风 |
|
储存空间
|
1 |
|
内部尺寸
|
2000 - 2500 Sqft |
|
类型
|
独立屋 |
|
设备间
|
Drilled Well |
车 位
土地
|
英亩数
|
有 |
|
Landscape Features
|
Landscaped |
|
污水道
|
Septic System |
|
土地深度
|
436 Ft ,1 In |
|
土地宽度
|
200 Ft |
|
不规则大小
|
200 X 436.1 Ft |
|
规划描述
|
Rural |
房 间
| 楼 层 |
类 型 |
长 度 |
宽 度 |
面 积 |
|
地下室 |
娱乐,游戏房 |
3.03 m |
5.02 m |
3.03 m x 5.02 m |
|
地下室 |
Games Room |
4.42 m |
8.03 m |
4.42 m x 8.03 m |
|
地下室 |
Workshop |
4.5 m |
8 m |
4.5 m x 8 m |
|
地下室 |
Bedroom 4 |
3.048 m |
4.318 m |
3.048 m x 4.318 m |
|
地下室 |
Bedroom 5 |
4.27 m |
3.63 m |
4.27 m x 3.63 m |
|
一楼 |
客厅 |
4.37 m |
6.45 m |
4.37 m x 6.45 m |
|
一楼 |
餐厅 |
3.99 m |
3.35 m |
3.99 m x 3.35 m |
|
一楼 |
厨房 |
4.11 m |
3.81 m |
4.11 m x 3.81 m |
|
一楼 |
家庭房 |
6.25 m |
4.11 m |
6.25 m x 4.11 m |
|
一楼 |
Pantry |
2.23 m |
3.99 m |
2.23 m x 3.99 m |
|
一楼 |
主卧 |
4.4 m |
4.47 m |
4.4 m x 4.47 m |
|
一楼 |
第二卧房 |
3.91 m |
3.23 m |
3.91 m x 3.23 m |
|
一楼 |
第三卧房 |
3.53 m |
3.35 m |
3.53 m x 3.35 m |
https://www.realtor.ca/real-estate/28249693/2215-old-second-line-road-ottawa-9005-kanata-kanata-north-west
















































