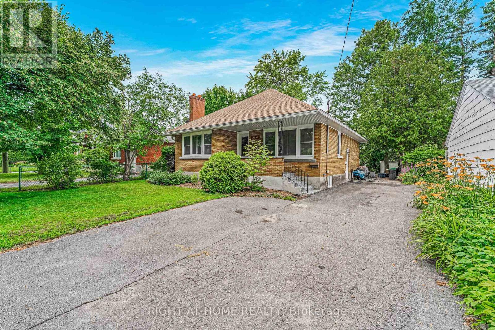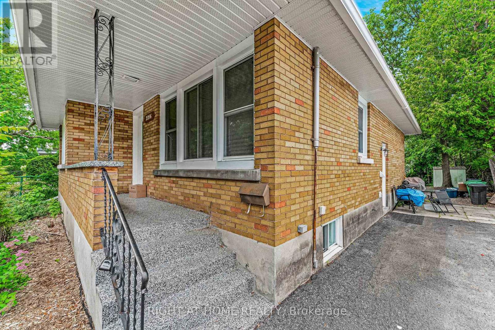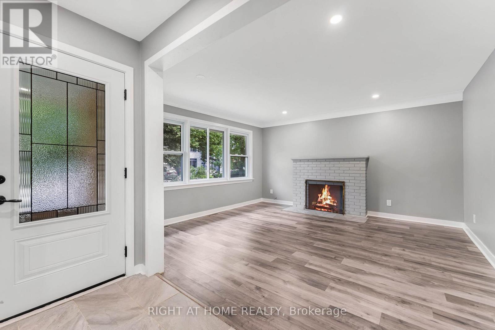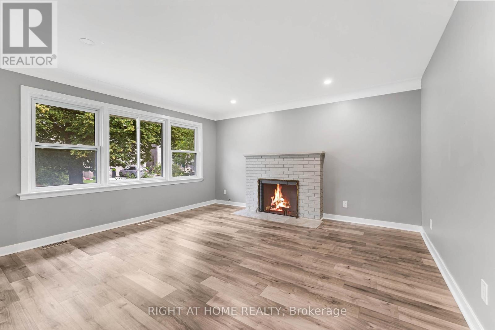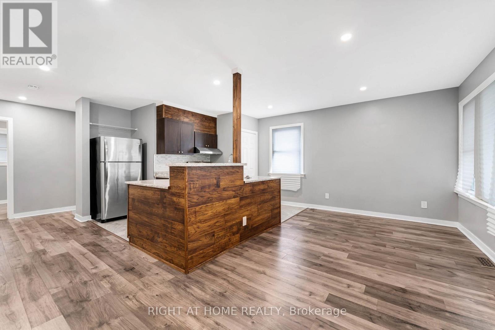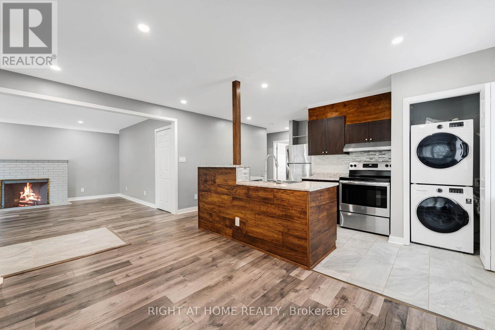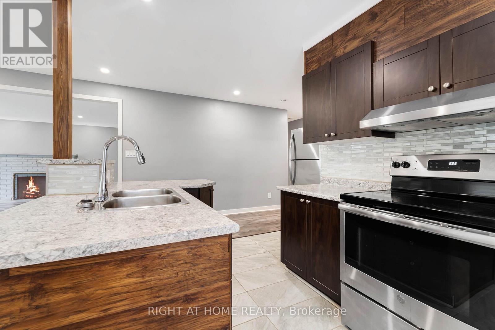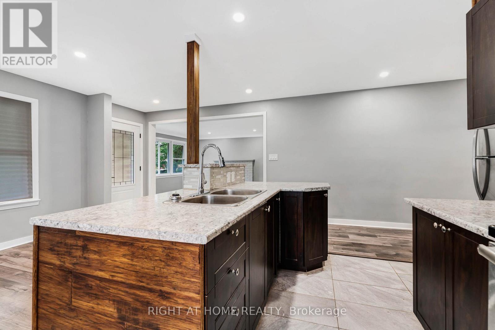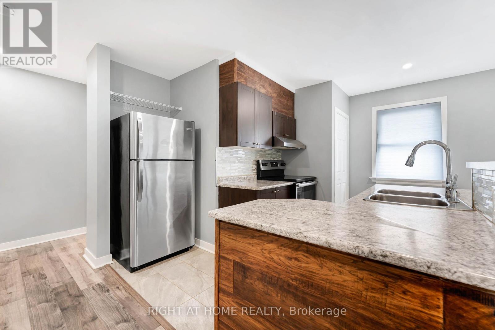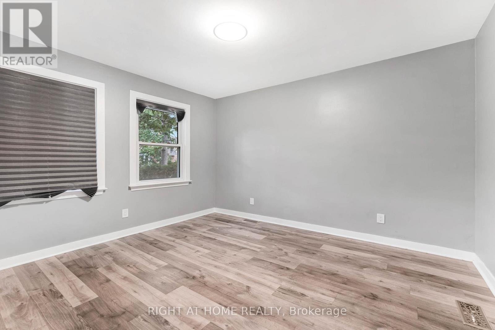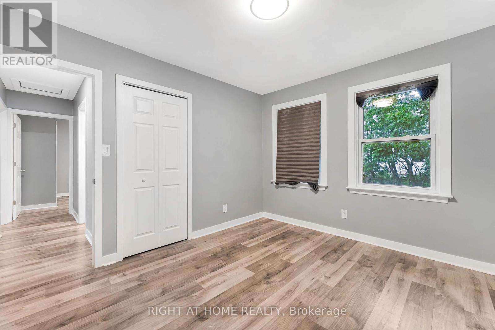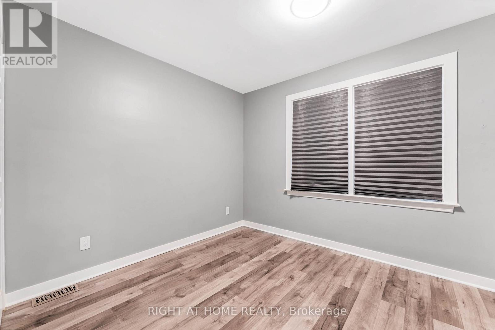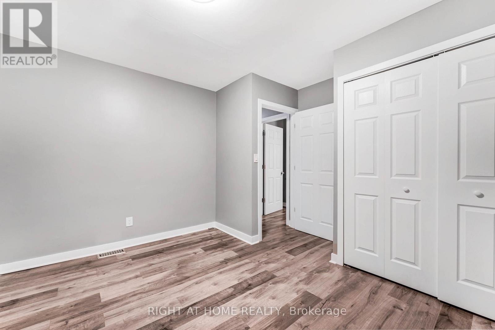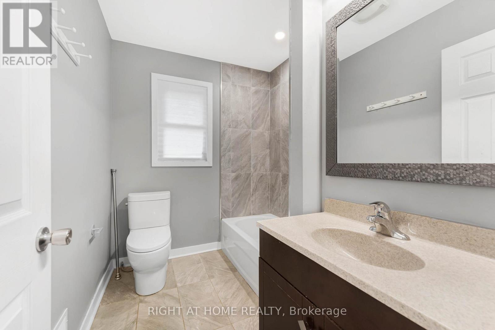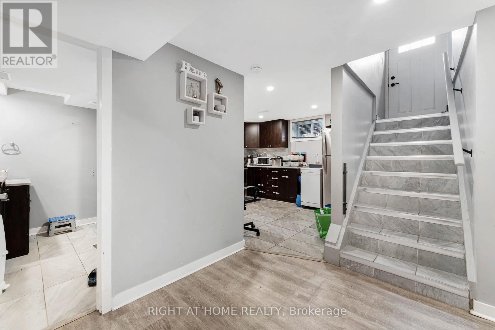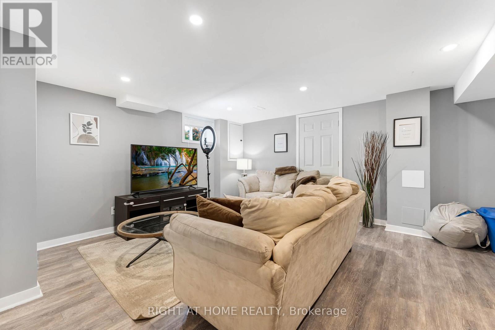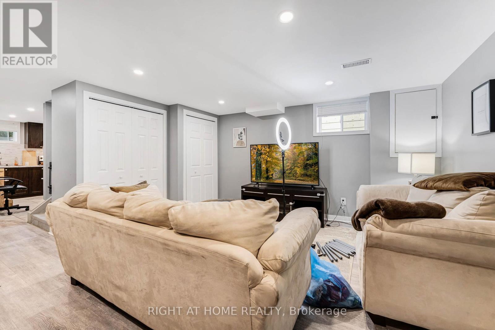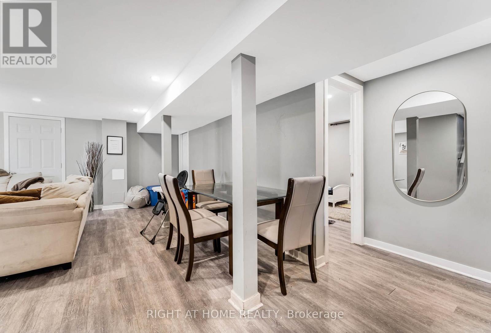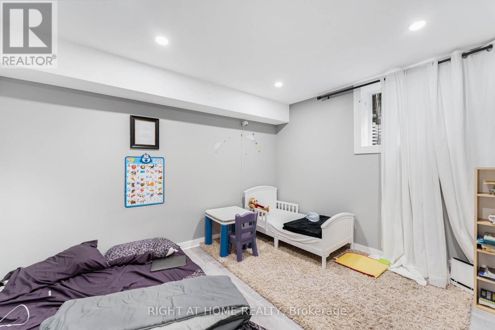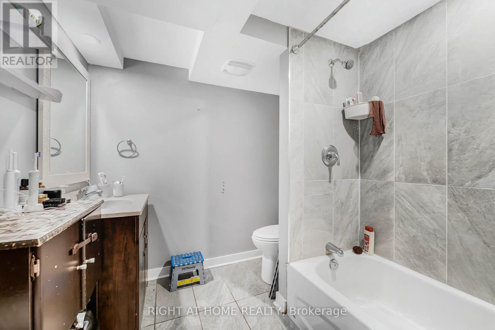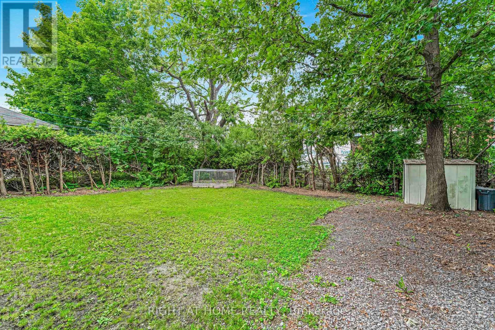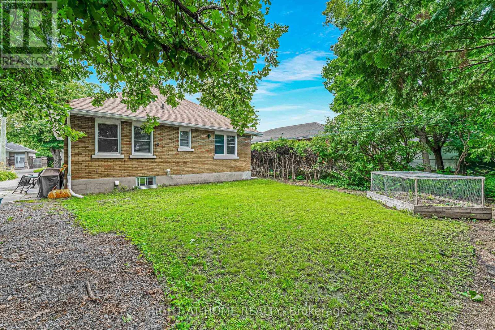5 卧室
2 浴室
1100 - 1500 sqft
平房
壁炉
中央空调
风热取暖
$749,000
Bungalow in a family oriented Alta Vista neighborhood. Main floor composed of an open concept large living room, dining room and the modern funcional kitchen. Three generous size bedrooms, with a full bathroom. Laminate flooring. Lower level, potential of an In-Law suite (no permit on file), with a living/dining room, kitchen, two bedrooms and a full bathroom. Large paved driveway fits up to 5 cars, west facing fenced backyard. Roof 2013, furnace 2014, Central A/C 2018. 24 Hours notice for all showings. (id:44758)
房源概要
|
MLS® Number
|
X12158434 |
|
房源类型
|
民宅 |
|
社区名字
|
3607 - Alta Vista |
|
附近的便利设施
|
公共交通, 学校, 医院 |
|
特征
|
亲戚套间 |
|
总车位
|
3 |
|
结构
|
Porch |
详 情
|
浴室
|
2 |
|
地上卧房
|
5 |
|
总卧房
|
5 |
|
公寓设施
|
Fireplace(s) |
|
赠送家电包括
|
Water Meter |
|
建筑风格
|
平房 |
|
地下室进展
|
部分完成 |
|
地下室功能
|
Separate Entrance |
|
地下室类型
|
N/a (partially Finished) |
|
施工种类
|
独立屋 |
|
空调
|
中央空调 |
|
外墙
|
砖 |
|
壁炉
|
有 |
|
地基类型
|
水泥 |
|
供暖方式
|
天然气 |
|
供暖类型
|
压力热风 |
|
储存空间
|
1 |
|
内部尺寸
|
1100 - 1500 Sqft |
|
类型
|
独立屋 |
|
设备间
|
市政供水 |
车 位
土地
|
英亩数
|
无 |
|
土地便利设施
|
公共交通, 学校, 医院 |
|
污水道
|
Sanitary Sewer |
|
土地深度
|
100 Ft |
|
土地宽度
|
50 Ft |
|
不规则大小
|
50 X 100 Ft |
房 间
| 楼 层 |
类 型 |
长 度 |
宽 度 |
面 积 |
|
地下室 |
卧室 |
3.55 m |
3.32 m |
3.55 m x 3.32 m |
|
地下室 |
浴室 |
3 m |
2 m |
3 m x 2 m |
|
地下室 |
客厅 |
5.28 m |
4.19 m |
5.28 m x 4.19 m |
|
地下室 |
厨房 |
3.42 m |
3.09 m |
3.42 m x 3.09 m |
|
地下室 |
卧室 |
3.53 m |
3.22 m |
3.53 m x 3.22 m |
|
一楼 |
客厅 |
4.85 m |
4.01 m |
4.85 m x 4.01 m |
|
一楼 |
餐厅 |
3.42 m |
2.54 m |
3.42 m x 2.54 m |
|
一楼 |
厨房 |
3.65 m |
2.43 m |
3.65 m x 2.43 m |
|
一楼 |
主卧 |
3.78 m |
3.35 m |
3.78 m x 3.35 m |
|
一楼 |
卧室 |
3.35 m |
3.47 m |
3.35 m x 3.47 m |
|
一楼 |
卧室 |
3.81 m |
2.99 m |
3.81 m x 2.99 m |
|
一楼 |
浴室 |
3 m |
2 m |
3 m x 2 m |
https://www.realtor.ca/real-estate/28334647/2216-prospect-avenue-ottawa-3607-alta-vista



