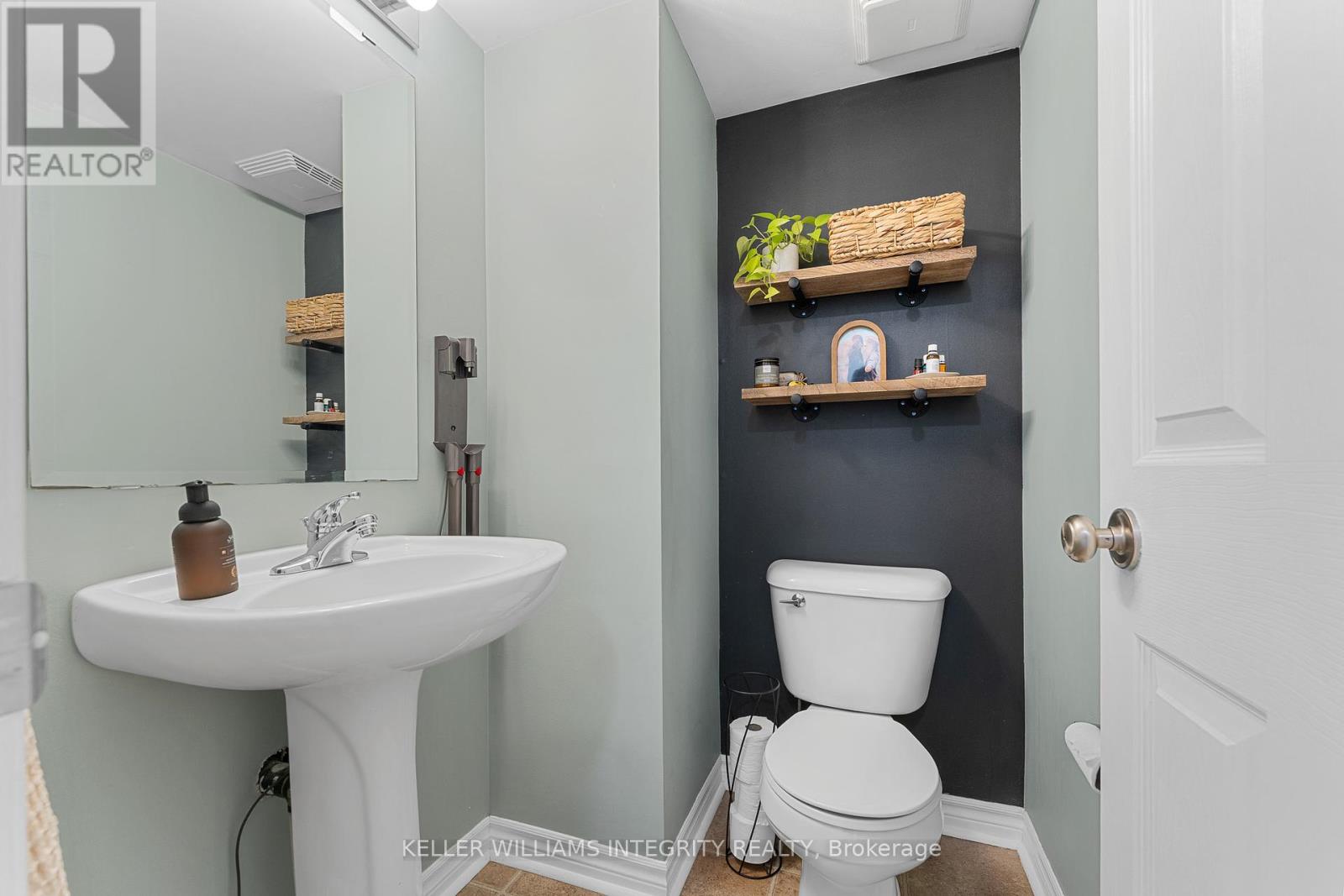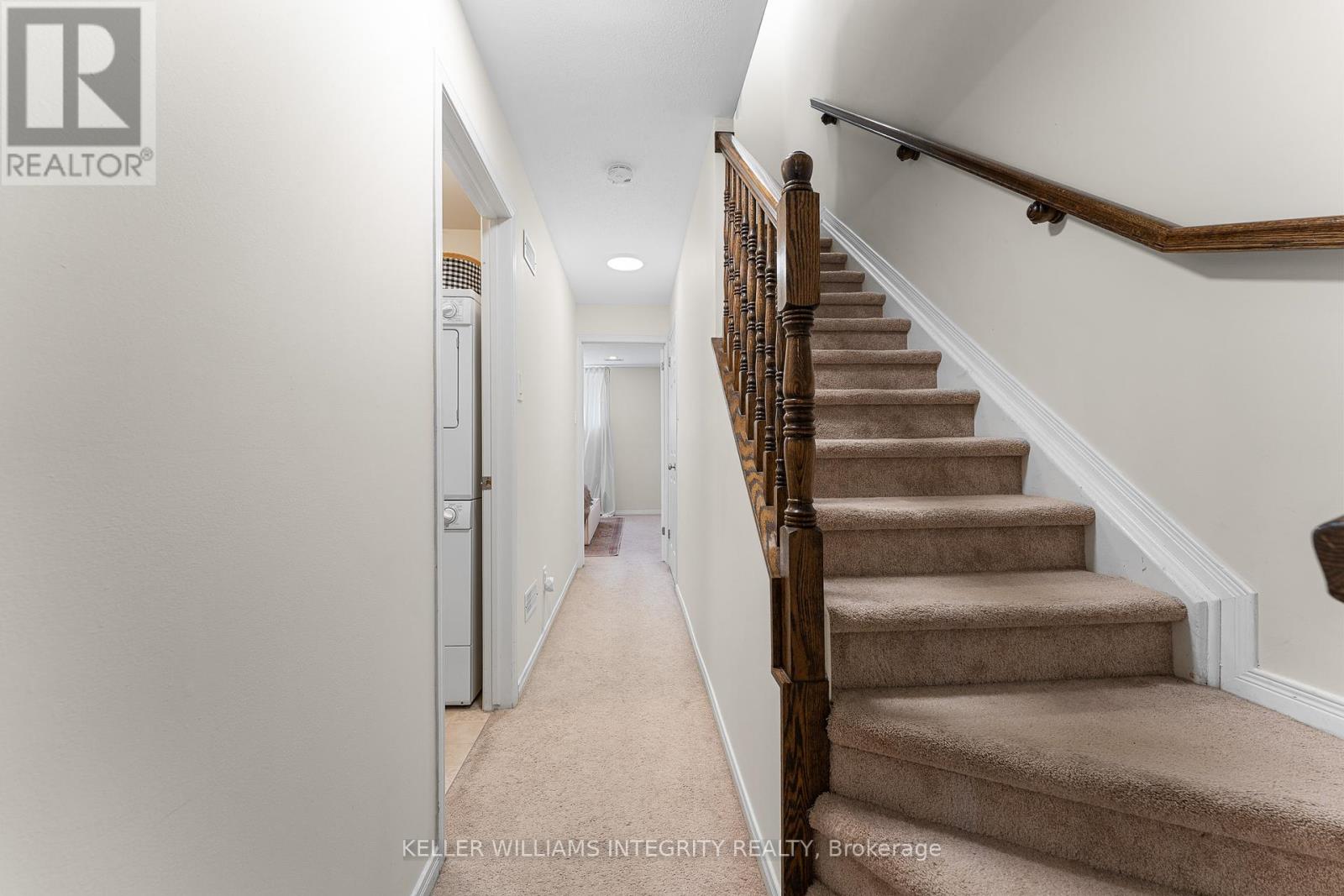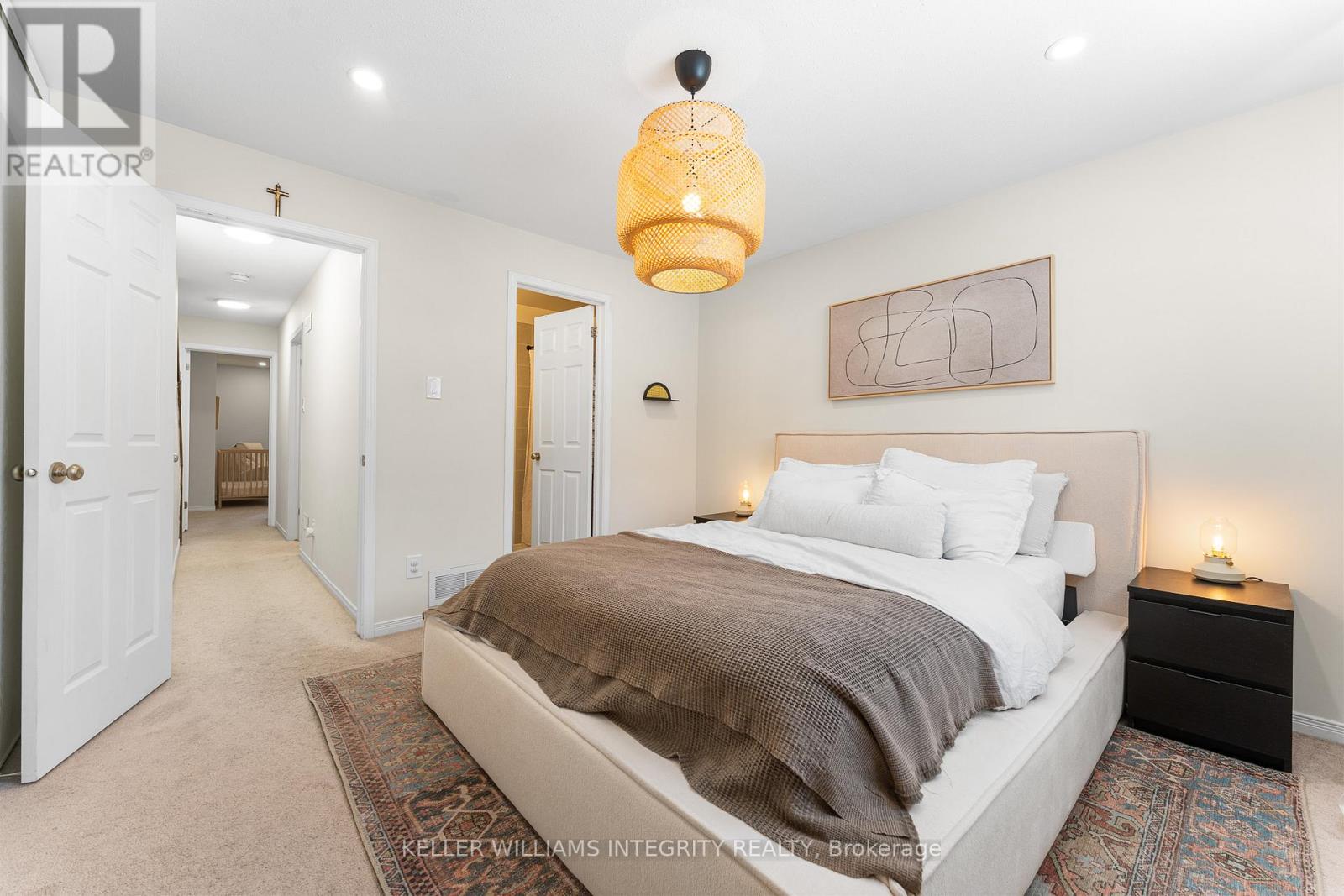222 Chapman Mills Drive Ottawa, Ontario K2J 0B9

$409,900管理费,Insurance
$233.56 每月
管理费,Insurance
$233.56 每月Welcome to this 2-bedroom end-unit terrace home in the heart of popular Chapman Mills just steps from public transit, parks, schools, gyms, grocery stores, and all the shopping you could need. The main floor features an eat-in kitchen with newer stainless steel appliances, plenty of cabinet, and counter space, and flows seamlessly into a spacious dining and living area perfect for entertaining family and friends. As an end-unit, this home benefits from an abundance of natural light thanks to additional windows on three sides. The lower level offers two generously sized bedrooms, each with large windows and their own full ensuite bathrooms, providing privacy and comfort. You'll also find in-suite laundry and ample storage. Enjoy your own outdoor deck space ideal for BBQing and unwinding at the end of the day. With low condo fees, newer furnace and hot water tank, and a dedicated parking spot, this home offers exceptional value in a highly desirable location. (id:44758)
Open House
此属性有开放式房屋!
2:00 pm
结束于:4:00 pm
房源概要
| MLS® Number | X12102136 |
| 房源类型 | 民宅 |
| 社区名字 | 7709 - Barrhaven - Strandherd |
| 附近的便利设施 | 公共交通, 学校 |
| 社区特征 | Pet Restrictions |
| 总车位 | 1 |
详 情
| 浴室 | 3 |
| 地下卧室 | 2 |
| 总卧房 | 2 |
| 公寓设施 | Visitor Parking |
| 赠送家电包括 | Blinds, 洗碗机, 烘干机, Hood 电扇, 炉子, 洗衣机, 冰箱 |
| 地下室进展 | 已装修 |
| 地下室类型 | N/a (finished) |
| 空调 | 中央空调 |
| 外墙 | 砖, 乙烯基壁板 |
| 地基类型 | 混凝土浇筑 |
| 客人卫生间(不包含洗浴) | 1 |
| 供暖方式 | 天然气 |
| 供暖类型 | 压力热风 |
| 储存空间 | 2 |
| 内部尺寸 | 1200 - 1399 Sqft |
| 类型 | 联排别墅 |
车 位
| 没有车库 |
土地
| 英亩数 | 无 |
| 土地便利设施 | 公共交通, 学校 |
房 间
| 楼 层 | 类 型 | 长 度 | 宽 度 | 面 积 |
|---|---|---|---|---|
| Lower Level | 卧室 | 3.65 m | 3.6 m | 3.65 m x 3.6 m |
| Lower Level | 卧室 | 3.55 m | 4.03 m | 3.55 m x 4.03 m |
| 一楼 | 厨房 | 3.14 m | 3.27 m | 3.14 m x 3.27 m |
| 一楼 | 客厅 | 3.65 m | 4 m | 3.65 m x 4 m |
| 一楼 | 餐厅 | 3.22 m | 3 m | 3.22 m x 3 m |
https://www.realtor.ca/real-estate/28211226/222-chapman-mills-drive-ottawa-7709-barrhaven-strandherd































