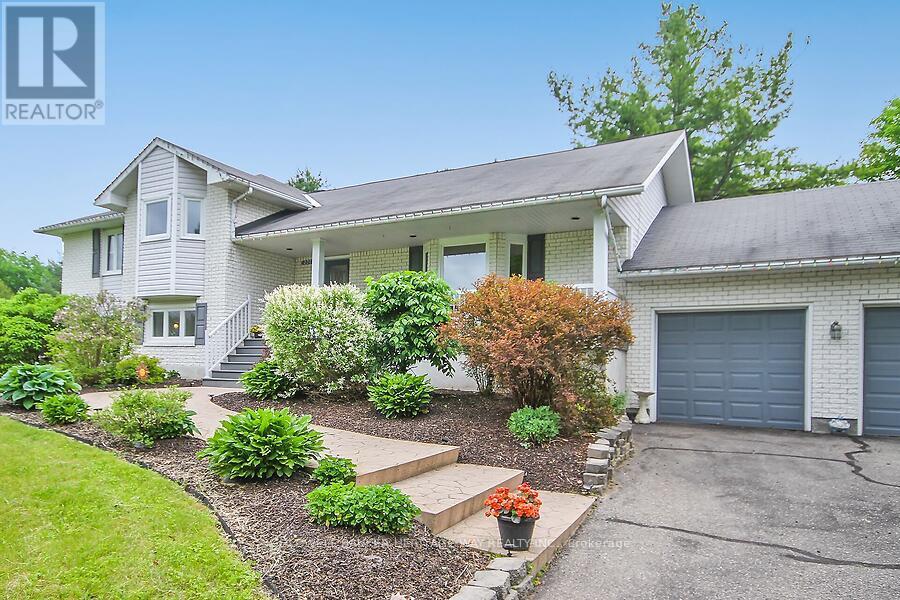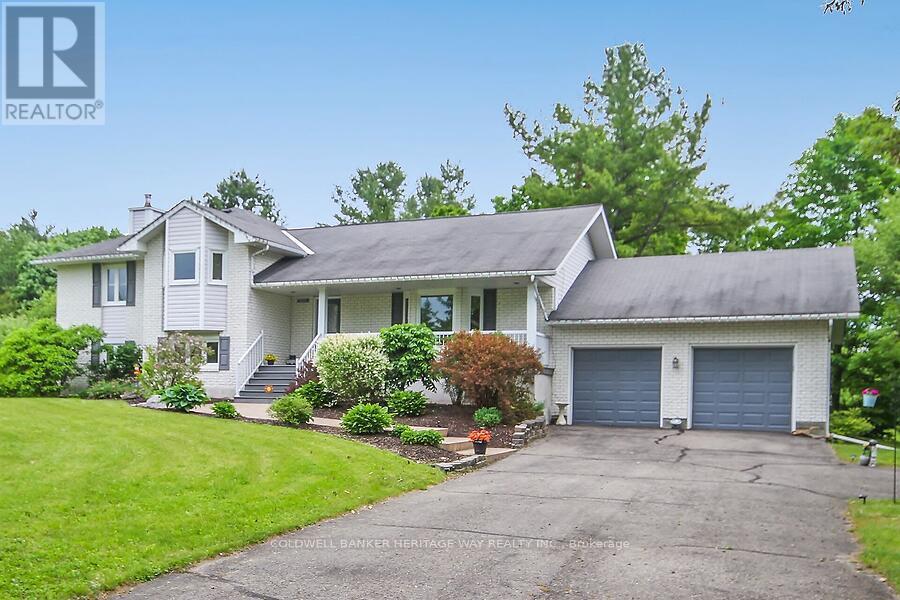6 卧室
2 浴室
壁炉
Heat Pump
面积
$794,900
Peace and tranquility coupled with convenience and privacy are awaiting you and your family; welcome to the Pines! This classic country side-split is nestled amongst mature trees on a 2.0 -acre lot strategically located between Heritage Perth and the town of Smiths Falls in an established subdivision with paved road and natural gas. This beautiful home welcomes you with a park like setting and the multiple levels are perfect for growing families and/or multi-generational living. With 6 bedrooms in total; 3 on upper level, 3 on the lower level, this lovely home features bright and spacious kitchen, living and dining room with walk-out to beautiful backyard oasis with sprawling composite decking complete with storage below. Beautiful open recreation room with cozy wood stove and expansive living space on lower level, also includes rough in for additional kitchen to provide completely separate living space. Boasting beautiful landscaping; this meticulously maintained home is a true gem! (id:44758)
房源概要
|
MLS® Number
|
X12059393 |
|
房源类型
|
民宅 |
|
社区名字
|
903 - Drummond/North Elmsley (North Elmsley) Twp |
|
总车位
|
10 |
详 情
|
浴室
|
2 |
|
地上卧房
|
3 |
|
地下卧室
|
3 |
|
总卧房
|
6 |
|
赠送家电包括
|
Water Heater, Central Vacuum, 洗碗机, 烘干机, 炉子, 洗衣机, 冰箱 |
|
地下室进展
|
已装修 |
|
地下室类型
|
全完工 |
|
施工种类
|
独立屋 |
|
Construction Style Split Level
|
Sidesplit |
|
外墙
|
砖, 乙烯基壁板 |
|
壁炉
|
有 |
|
Fireplace Total
|
1 |
|
供暖类型
|
Heat Pump |
|
类型
|
独立屋 |
|
设备间
|
Drilled Well |
车 位
土地
|
英亩数
|
有 |
|
污水道
|
Septic System |
|
土地宽度
|
175 Ft |
|
不规则大小
|
175 Ft ; 0 |
|
规划描述
|
住宅 |
房 间
| 楼 层 |
类 型 |
长 度 |
宽 度 |
面 积 |
|
二楼 |
主卧 |
4.62 m |
4.57 m |
4.62 m x 4.57 m |
|
二楼 |
卧室 |
4.01 m |
3.47 m |
4.01 m x 3.47 m |
|
二楼 |
卧室 |
4.21 m |
3.91 m |
4.21 m x 3.91 m |
|
二楼 |
浴室 |
3.5 m |
1.5 m |
3.5 m x 1.5 m |
|
Lower Level |
卧室 |
3.78 m |
3.27 m |
3.78 m x 3.27 m |
|
Lower Level |
卧室 |
3.75 m |
3.17 m |
3.75 m x 3.17 m |
|
Lower Level |
浴室 |
2 m |
1.5 m |
2 m x 1.5 m |
|
Lower Level |
洗衣房 |
3.04 m |
3.04 m |
3.04 m x 3.04 m |
|
Lower Level |
其它 |
3.58 m |
3.3 m |
3.58 m x 3.3 m |
|
Lower Level |
家庭房 |
6.7 m |
5.41 m |
6.7 m x 5.41 m |
|
Lower Level |
卧室 |
4.69 m |
3.17 m |
4.69 m x 3.17 m |
|
一楼 |
客厅 |
6.22 m |
4.03 m |
6.22 m x 4.03 m |
|
一楼 |
厨房 |
5.08 m |
3.47 m |
5.08 m x 3.47 m |
|
一楼 |
餐厅 |
3.93 m |
3.7 m |
3.93 m x 3.7 m |
https://www.realtor.ca/real-estate/28114520/222-north-road-drummondnorth-elmsley-903-drummondnorth-elmsley-north-elmsley-twp































